2571 Queens Way, Northbrook, Illinois 60062
$806,000
|
Sold
|
|
| Status: | Closed |
| Sqft: | 2,869 |
| Cost/Sqft: | $279 |
| Beds: | 4 |
| Baths: | 4 |
| Year Built: | 1980 |
| Property Taxes: | $11,354 |
| Days On Market: | 297 |
| Lot Size: | 0,29 |
Description
Spacious center-entry 2-story with exceptional curb appeal and gracious, well-proportioned rooms is nicely tucked into the end of a cul-de-sac in one of Northbrook's most convenient neighborhoods. The standout expanded white kitchen features a huge island, tons of storage, built-in seating surrounded by a lovely bay window, and access to the deck and yard. The deck can also be accessed from the adjacent family room with gas fireplace. Four bedrooms and two full baths up include an expansive primary. A fifth bedroom and third full bath are in the finished basement, which also offers a rec room and small study/6th bedroom with deep cedar closet. Extremely well maintained with beautiful Brazilian Cherry floors on the main level, newer windows throughout, brick and hardie board exterior, 1-year-old heating and cooling, newer front door with electronic lock, battery-backed sump, and a lawn sprinkler system. Excellent district 30 schools and Glenbrook North High School.
Property Specifics
| Single Family | |
| — | |
| — | |
| 1980 | |
| — | |
| — | |
| No | |
| 0.29 |
| Cook | |
| — | |
| — / Not Applicable | |
| — | |
| — | |
| — | |
| 12328111 | |
| 04211110010000 |
Nearby Schools
| NAME: | DISTRICT: | DISTANCE: | |
|---|---|---|---|
|
Grade School
Westcott Elementary School |
299 | — | |
|
Middle School
Maple School |
30 | Not in DB | |
|
High School
Glenbrook North High School |
225 | Not in DB | |
Property History
| DATE: | EVENT: | PRICE: | SOURCE: |
|---|---|---|---|
| 23 May, 2025 | Sold | $806,000 | MRED MLS |
| 10 Apr, 2025 | Under contract | $799,900 | MRED MLS |
| 3 Apr, 2025 | Listed for sale | $799,900 | MRED MLS |
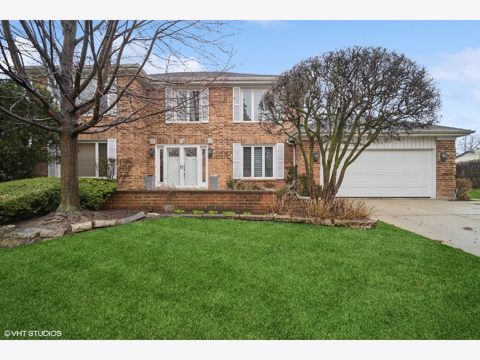
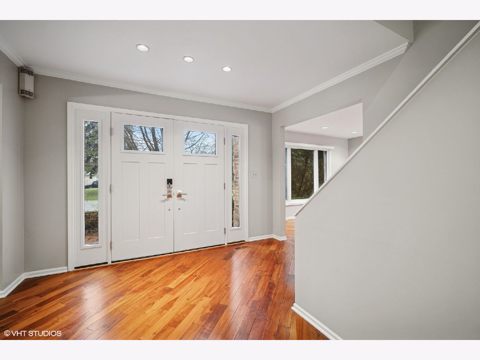
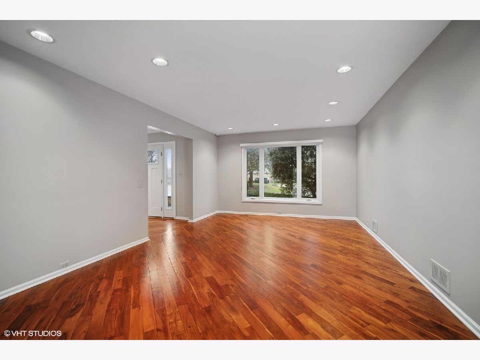
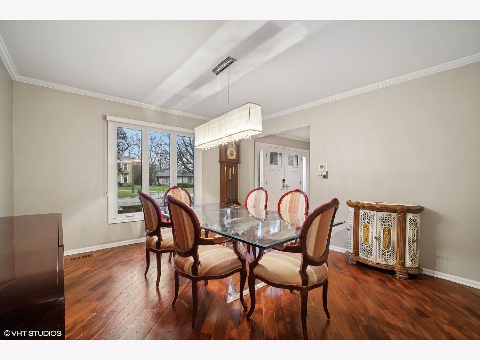
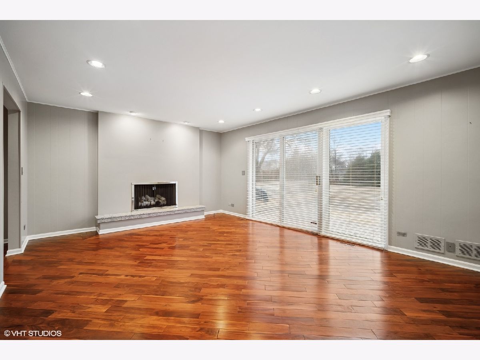
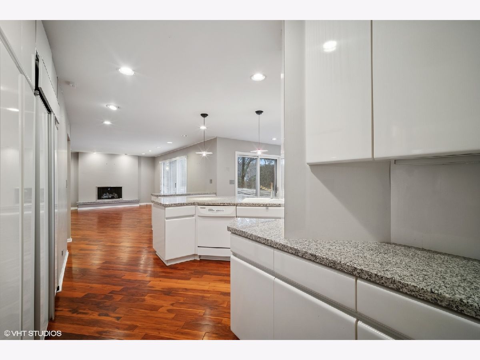
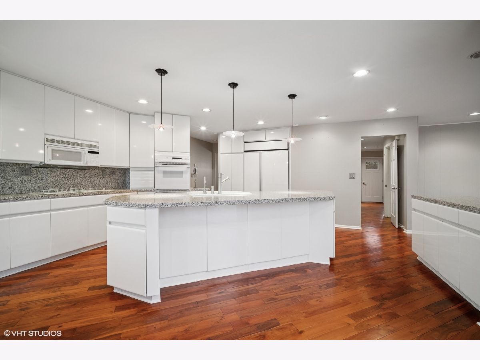
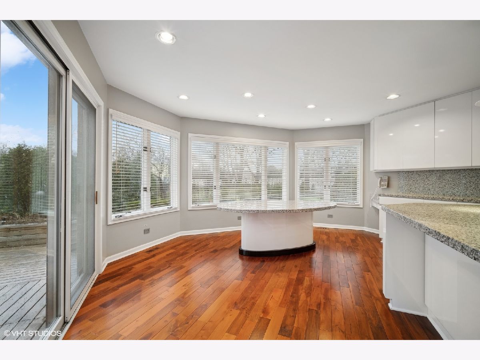
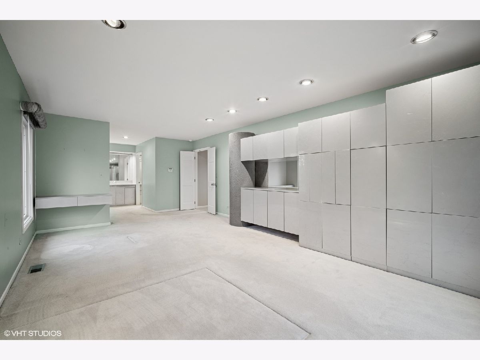
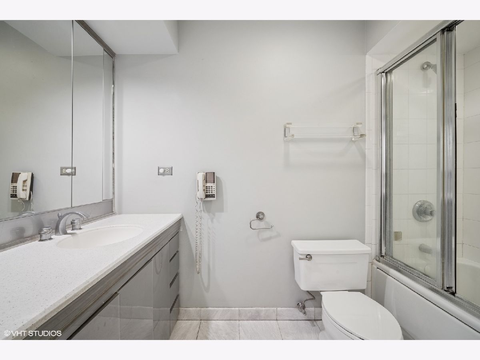
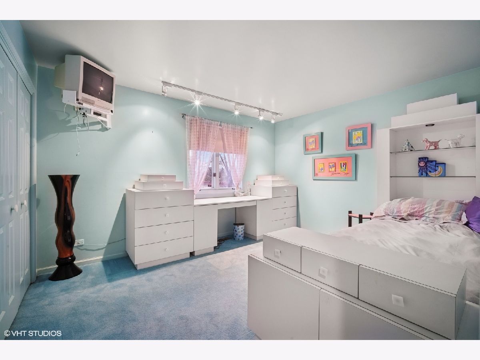
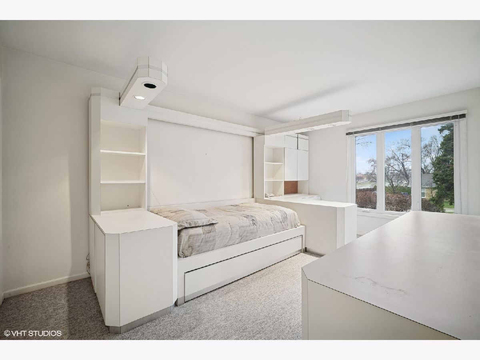
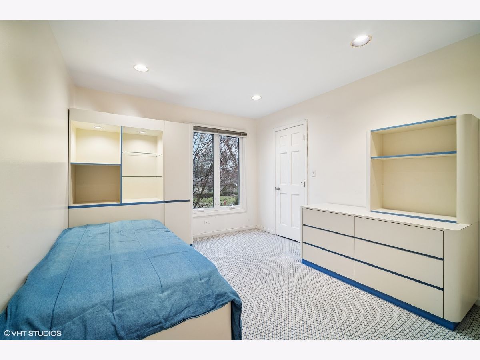
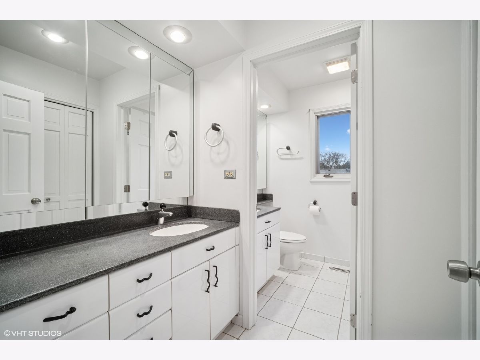
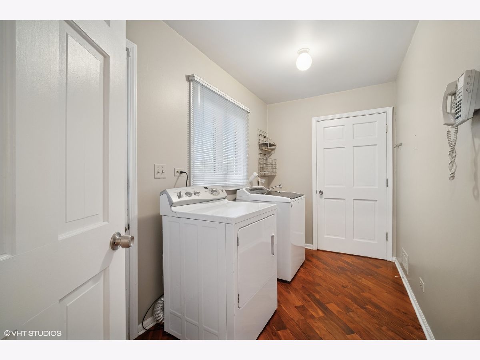
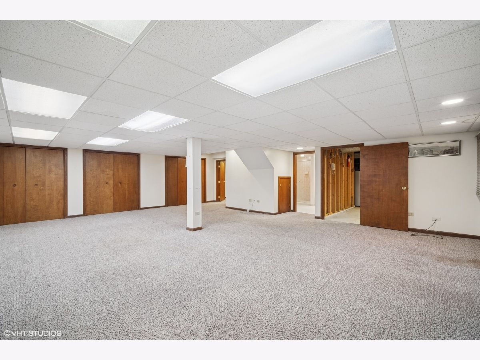
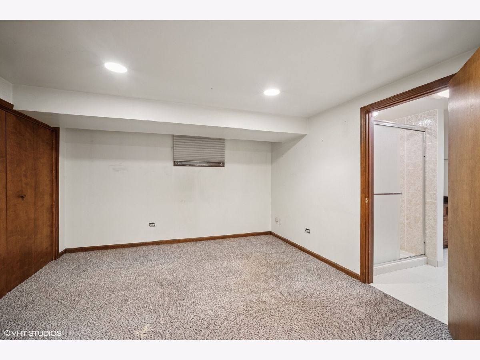
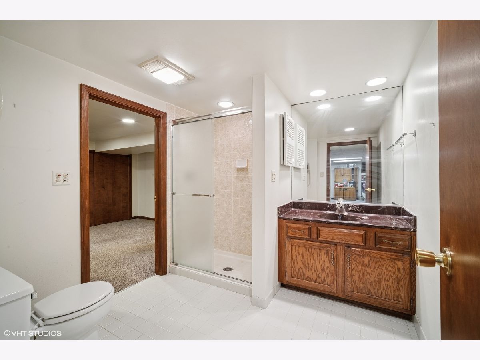
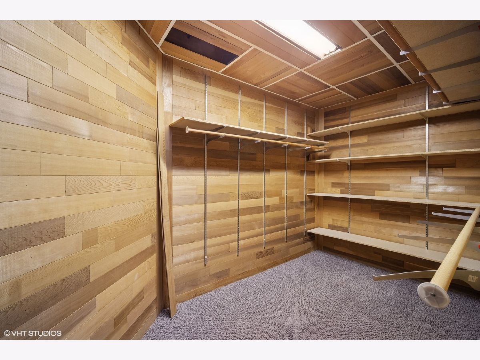
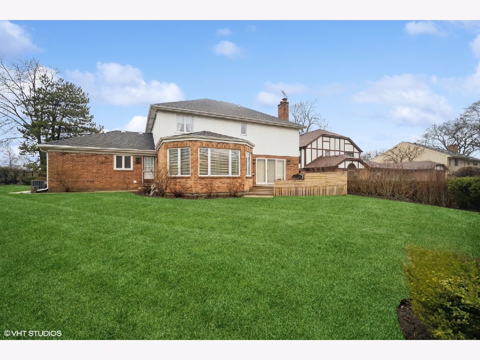
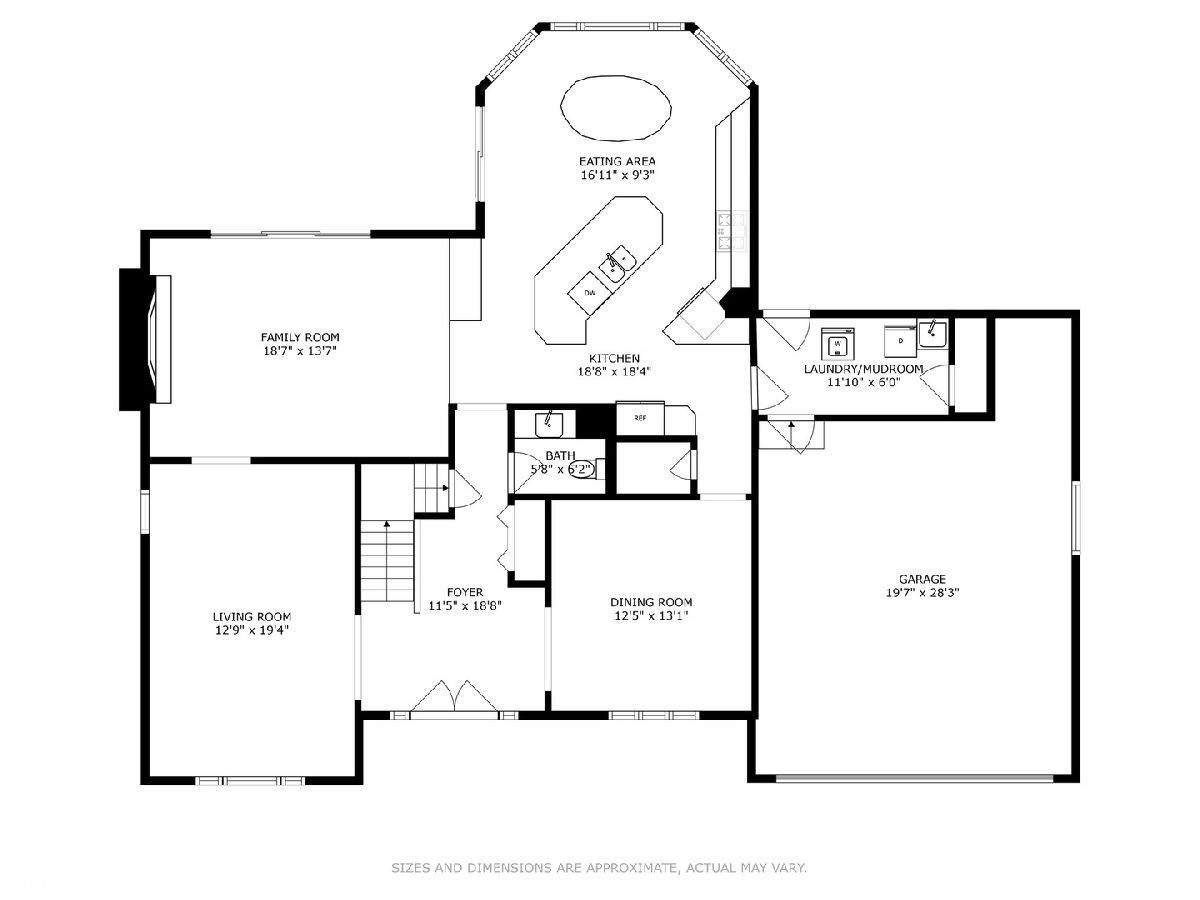
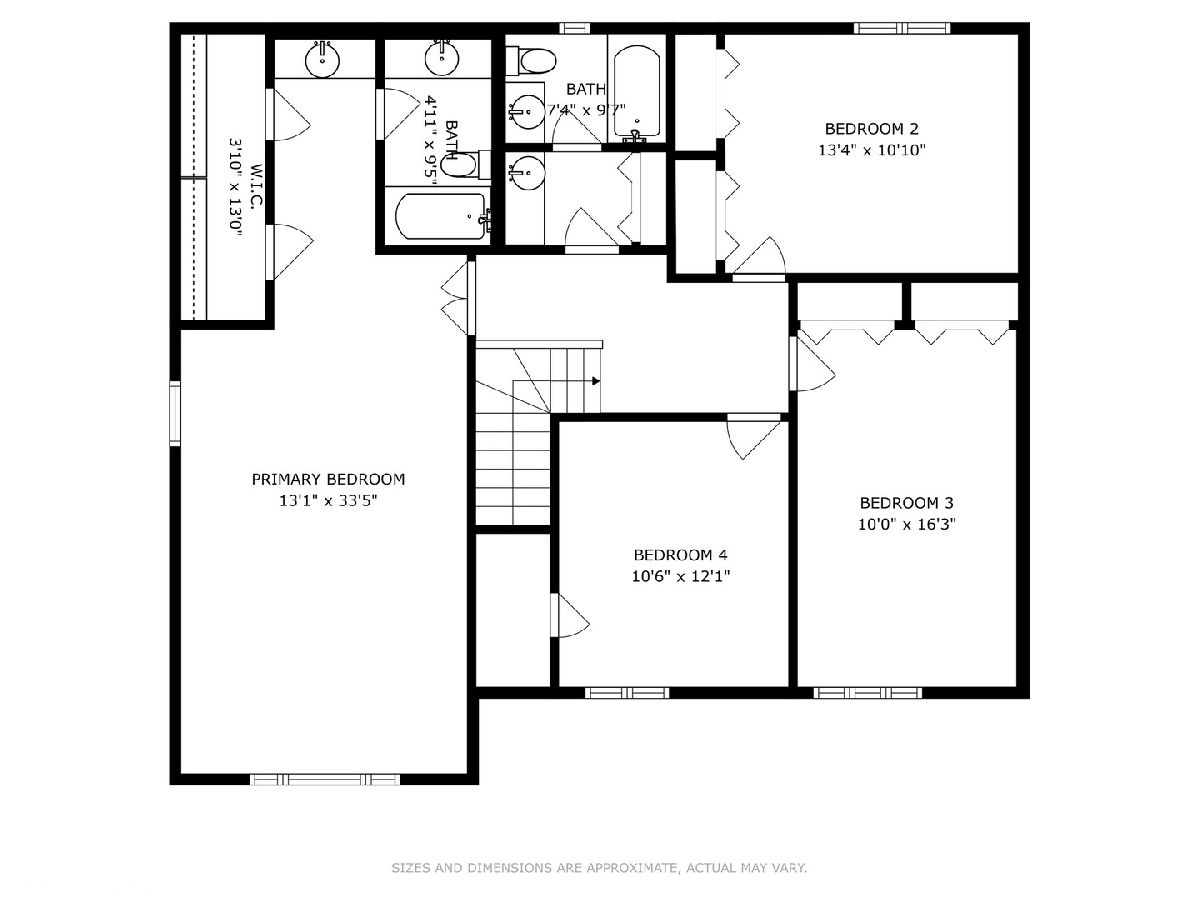
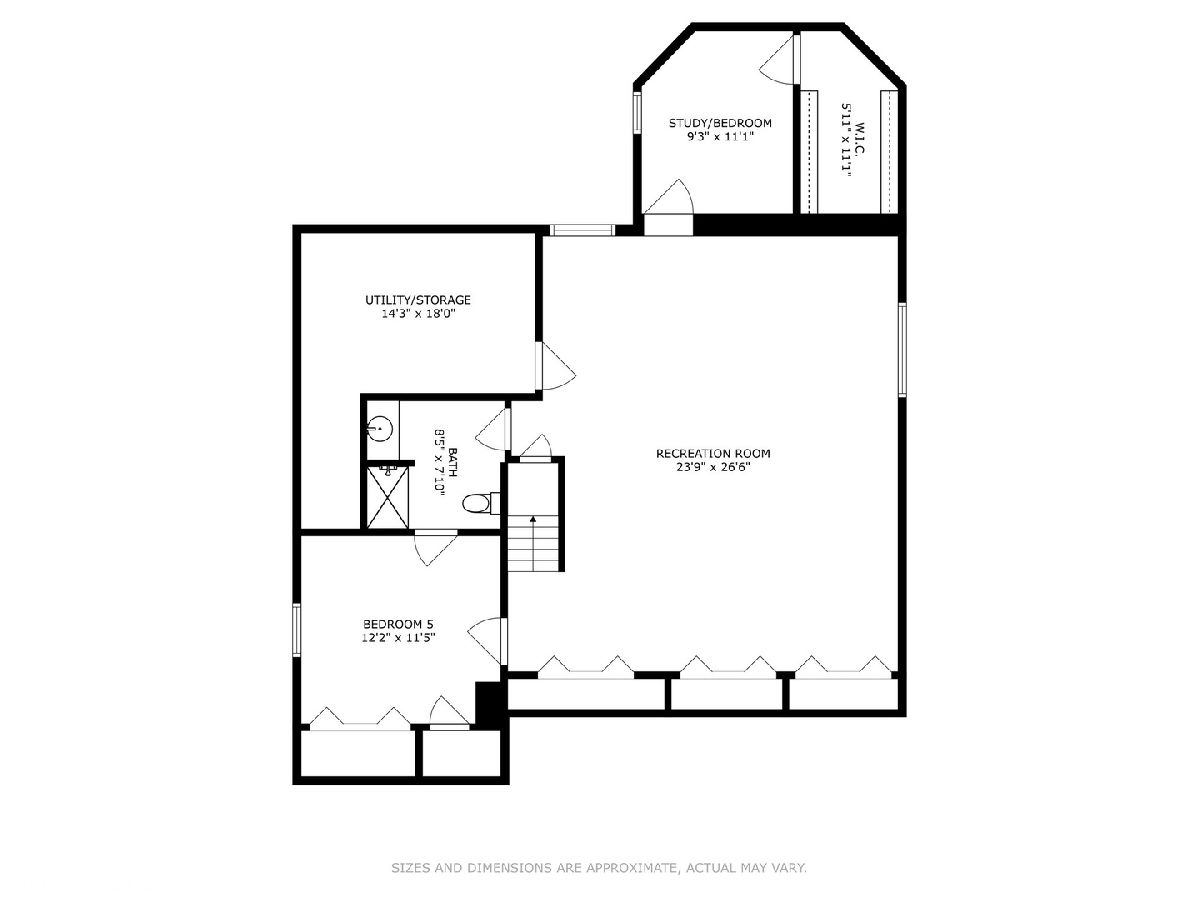
Room Specifics
Total Bedrooms: 5
Bedrooms Above Ground: 4
Bedrooms Below Ground: 1
Dimensions: —
Floor Type: —
Dimensions: —
Floor Type: —
Dimensions: —
Floor Type: —
Dimensions: —
Floor Type: —
Full Bathrooms: 4
Bathroom Amenities: Whirlpool
Bathroom in Basement: 1
Rooms: —
Basement Description: —
Other Specifics
| 2 | |
| — | |
| — | |
| — | |
| — | |
| 127.4X113.7X98X144.6 | |
| — | |
| — | |
| — | |
| — | |
| Not in DB | |
| — | |
| — | |
| — | |
| — |
Tax History
| Year | Property Taxes |
|---|---|
| 2025 | $11,354 |
Contact Agent
Nearby Sold Comparables
Contact Agent
Listing Provided By
@properties Christie's International Real Estate







