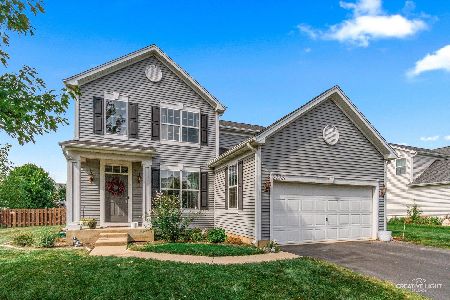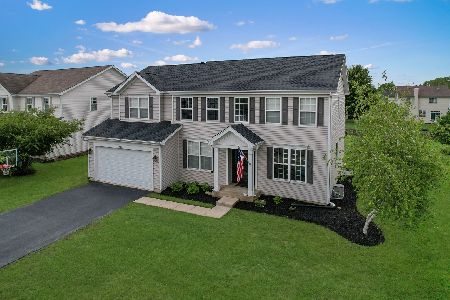2572 Robert Lane, Montgomery, Illinois 60538
$288,500
|
Sold
|
|
| Status: | Closed |
| Sqft: | 2,808 |
| Cost/Sqft: | $105 |
| Beds: | 4 |
| Baths: | 3 |
| Year Built: | 2007 |
| Property Taxes: | $8,378 |
| Days On Market: | 2094 |
| Lot Size: | 0,27 |
Description
Simply beautiful home with rear view of pond,open space and park! Dramatic entrance. Engineered wood floors throughout entire second floor, including stairs! Newer high end appliances! A deck AND patio also awaits in this fenced in, nicely landscaped, backyard! GREAT floor plan with interior second floor balcony, arched entry ways. Full English style basement, bringing in abundant, natural light. Plus basement is framed-out with bath rough-in ready for finishing! So much to offer. Including: 42" high-end kitchen cabinets,gas fireplace in Family Room, incredible master suite (26' x 12') has vaulted ceiling and master bath with luxury tub ,separate shower, huge walk in closet. I almost want to buy it myself! Great home, great value, come see and bring ALL offers before it is too late!! BEST VALUE in Huntington Chase.Smaller homes have sold for much more with much less, Just Compare, to get these features and size you will not find a better home for the price.
Property Specifics
| Single Family | |
| — | |
| Colonial | |
| 2007 | |
| Full,English | |
| FOXRIDGE | |
| No | |
| 0.27 |
| Kendall | |
| Huntington Chase | |
| 264 / Annual | |
| None | |
| Public | |
| Public Sewer | |
| 10629405 | |
| 0210223004 |
Nearby Schools
| NAME: | DISTRICT: | DISTANCE: | |
|---|---|---|---|
|
Grade School
Bristol Bay Elementary School |
115 | — | |
|
Middle School
Yorkville Middle School |
115 | Not in DB | |
|
High School
Yorkville High School |
115 | Not in DB | |
Property History
| DATE: | EVENT: | PRICE: | SOURCE: |
|---|---|---|---|
| 29 Oct, 2015 | Sold | $235,000 | MRED MLS |
| 14 Sep, 2015 | Under contract | $239,900 | MRED MLS |
| — | Last price change | $249,900 | MRED MLS |
| 29 Jul, 2015 | Listed for sale | $249,900 | MRED MLS |
| 29 Apr, 2020 | Sold | $288,500 | MRED MLS |
| 24 Mar, 2020 | Under contract | $294,000 | MRED MLS |
| — | Last price change | $294,500 | MRED MLS |
| 6 Feb, 2020 | Listed for sale | $294,500 | MRED MLS |
Room Specifics
Total Bedrooms: 4
Bedrooms Above Ground: 4
Bedrooms Below Ground: 0
Dimensions: —
Floor Type: Wood Laminate
Dimensions: —
Floor Type: Wood Laminate
Dimensions: —
Floor Type: Wood Laminate
Full Bathrooms: 3
Bathroom Amenities: Whirlpool,Separate Shower,Double Sink
Bathroom in Basement: 0
Rooms: No additional rooms
Basement Description: Bathroom Rough-In
Other Specifics
| 2 | |
| Concrete Perimeter | |
| Asphalt | |
| Deck, Patio | |
| Fenced Yard,Water View | |
| 93X147X71X142 | |
| — | |
| Full | |
| Vaulted/Cathedral Ceilings, Hardwood Floors, First Floor Laundry, Walk-In Closet(s) | |
| Range, Microwave, Dishwasher, High End Refrigerator, Washer, Dryer, Disposal | |
| Not in DB | |
| Park, Lake, Curbs, Sidewalks, Street Lights, Street Paved | |
| — | |
| — | |
| Gas Log |
Tax History
| Year | Property Taxes |
|---|---|
| 2015 | $7,292 |
| 2020 | $8,378 |
Contact Agent
Nearby Sold Comparables
Contact Agent
Listing Provided By
Kettley & Co. Inc. - Yorkville






