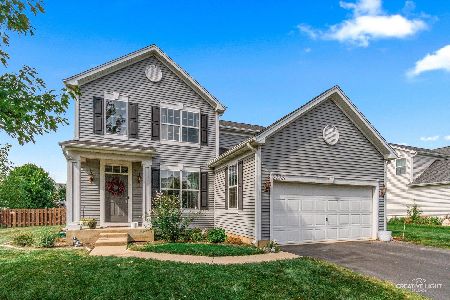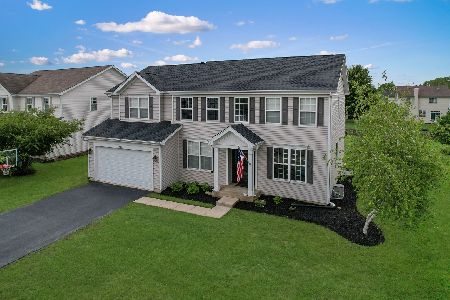2572 Robert Lane, Montgomery, Illinois 60538
$235,000
|
Sold
|
|
| Status: | Closed |
| Sqft: | 2,808 |
| Cost/Sqft: | $85 |
| Beds: | 4 |
| Baths: | 3 |
| Year Built: | 2007 |
| Property Taxes: | $7,292 |
| Days On Market: | 3746 |
| Lot Size: | 0,27 |
Description
The moment you pull up, the beautiful curb appeal will grab you and this move-in ready home will keep you! Immaculate 4 Bedroom Foxridge Model featuring dramatic 2-story entry with oak railing staircase and Juliette balcony! Gleaming Hardwood Floors throughout most of the first floor, and 9 foot ceilings! Tons of upgrades including 42" upgraded cabinets in kitchen and gas fireplace with gas logs in Family Room. Large master suite with luxury master bath with whirlpool tub and large walk in closet. Full English Basement already framed with bath rough-in. Huge Fenced Yard with Deck and Patio overlooking Huntington Chase park and private stocked pond. No need to preview, this home is in great condition throughout!
Property Specifics
| Single Family | |
| — | |
| Colonial | |
| 2007 | |
| Full,English | |
| FOXRIDGE | |
| No | |
| 0.27 |
| Kendall | |
| Huntington Chase | |
| 270 / Annual | |
| None | |
| Public | |
| Public Sewer | |
| 08996033 | |
| 0210223004 |
Nearby Schools
| NAME: | DISTRICT: | DISTANCE: | |
|---|---|---|---|
|
Grade School
Bristol Bay Elementary School |
115 | — | |
|
Middle School
Yorkville Middle School |
115 | Not in DB | |
|
High School
Yorkville High School |
115 | Not in DB | |
Property History
| DATE: | EVENT: | PRICE: | SOURCE: |
|---|---|---|---|
| 29 Oct, 2015 | Sold | $235,000 | MRED MLS |
| 14 Sep, 2015 | Under contract | $239,900 | MRED MLS |
| — | Last price change | $249,900 | MRED MLS |
| 29 Jul, 2015 | Listed for sale | $249,900 | MRED MLS |
| 29 Apr, 2020 | Sold | $288,500 | MRED MLS |
| 24 Mar, 2020 | Under contract | $294,000 | MRED MLS |
| — | Last price change | $294,500 | MRED MLS |
| 6 Feb, 2020 | Listed for sale | $294,500 | MRED MLS |
Room Specifics
Total Bedrooms: 4
Bedrooms Above Ground: 4
Bedrooms Below Ground: 0
Dimensions: —
Floor Type: Carpet
Dimensions: —
Floor Type: Carpet
Dimensions: —
Floor Type: Carpet
Full Bathrooms: 3
Bathroom Amenities: Whirlpool,Separate Shower,Double Sink
Bathroom in Basement: 0
Rooms: No additional rooms
Basement Description: Bathroom Rough-In
Other Specifics
| 2 | |
| Concrete Perimeter | |
| — | |
| — | |
| — | |
| 93X147X71X142 | |
| — | |
| Full | |
| Vaulted/Cathedral Ceilings, Hardwood Floors | |
| Range, Microwave, Dishwasher, Washer, Dryer | |
| Not in DB | |
| — | |
| — | |
| — | |
| — |
Tax History
| Year | Property Taxes |
|---|---|
| 2015 | $7,292 |
| 2020 | $8,378 |
Contact Agent
Nearby Sold Comparables
Contact Agent
Listing Provided By
Smart Choice Real Estate Services, Inc.






