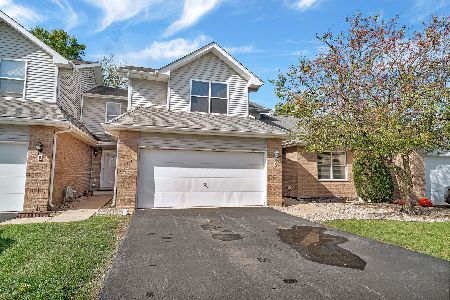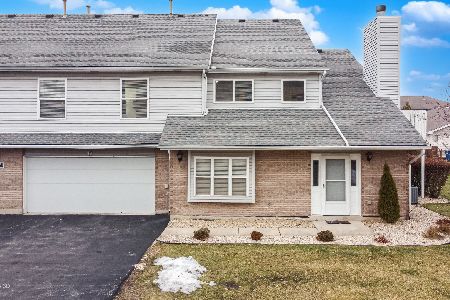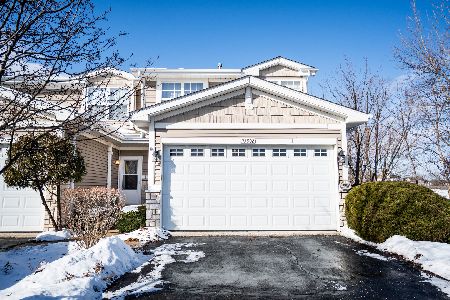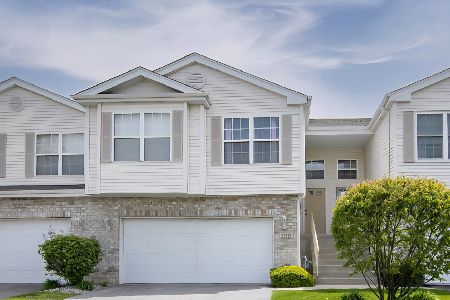25723 Sunrise Drive, Monee, Illinois 60449
$199,000
|
Sold
|
|
| Status: | Closed |
| Sqft: | 2,100 |
| Cost/Sqft: | $95 |
| Beds: | 3 |
| Baths: | 3 |
| Year Built: | 2003 |
| Property Taxes: | $4,320 |
| Days On Market: | 6758 |
| Lot Size: | 0,00 |
Description
One step inside and you'll know you're home! Quality custom built townhome only 4 years young* Open floor plan* Vaulted ceilings* Huge kitchen w/ birch cabinets* Built in fireplace w/ 40" TV opening seperates the kitchen and living room* Master bath has double vanity and soaker tub*Main level bdrm, full bath, family room, lndry room, and storage. Loaded w/ upgrades! Too many too list. Hurry! Won't last!
Property Specifics
| Condos/Townhomes | |
| — | |
| — | |
| 2003 | |
| None | |
| HARTWIG | |
| No | |
| — |
| Will | |
| The Highlands | |
| 64 / — | |
| Other | |
| Public,Community Well | |
| Public Sewer | |
| 06657755 | |
| 2114202110370000 |
Nearby Schools
| NAME: | DISTRICT: | DISTANCE: | |
|---|---|---|---|
|
Grade School
Crete Elementary School |
201U | — | |
|
Middle School
Crete-monee Middle School |
201U | Not in DB | |
|
High School
Crete-monee High School |
201U | Not in DB | |
Property History
| DATE: | EVENT: | PRICE: | SOURCE: |
|---|---|---|---|
| 1 Apr, 2008 | Sold | $199,000 | MRED MLS |
| 11 Mar, 2008 | Under contract | $199,900 | MRED MLS |
| 31 Aug, 2007 | Listed for sale | $199,900 | MRED MLS |
Room Specifics
Total Bedrooms: 3
Bedrooms Above Ground: 3
Bedrooms Below Ground: 0
Dimensions: —
Floor Type: Carpet
Dimensions: —
Floor Type: Carpet
Full Bathrooms: 3
Bathroom Amenities: Double Sink
Bathroom in Basement: 0
Rooms: Foyer,Loft,Storage,Utility Room-1st Floor
Basement Description: None
Other Specifics
| 2 | |
| Concrete Perimeter | |
| Asphalt | |
| — | |
| Park Adjacent | |
| COMMON | |
| — | |
| Full | |
| First Floor Bedroom | |
| Range, Microwave, Dishwasher, Refrigerator, Disposal | |
| Not in DB | |
| — | |
| — | |
| Park | |
| Attached Fireplace Doors/Screen, Gas Starter |
Tax History
| Year | Property Taxes |
|---|---|
| 2008 | $4,320 |
Contact Agent
Nearby Similar Homes
Nearby Sold Comparables
Contact Agent
Listing Provided By
Baird & Warner







