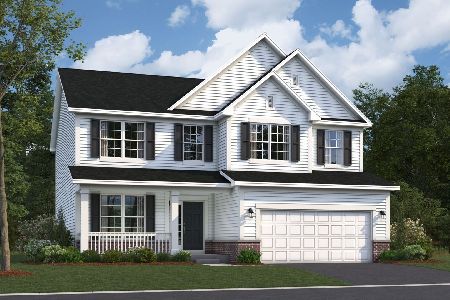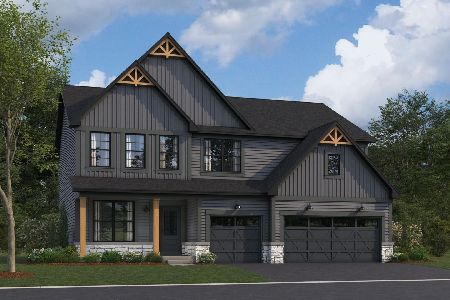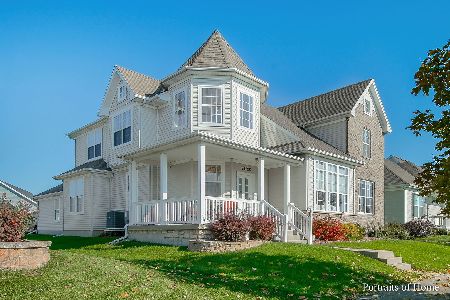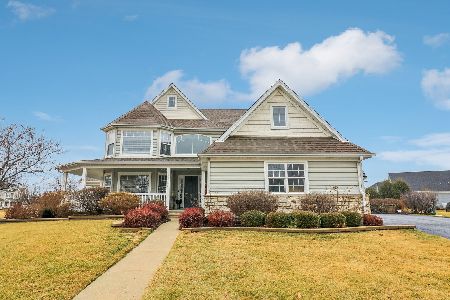25724 Roundstone Avenue, Plainfield, Illinois 60585
$300,000
|
Sold
|
|
| Status: | Closed |
| Sqft: | 2,051 |
| Cost/Sqft: | $151 |
| Beds: | 3 |
| Baths: | 2 |
| Year Built: | 2018 |
| Property Taxes: | $0 |
| Days On Market: | 2690 |
| Lot Size: | 0,21 |
Description
Welcome to Kingsbridge, City Style Living in a Suburban Community. AP HOMES, offers a Spectacular, QUICK MOVE-IN HOME, with 3 Bedrooms plus Den, 2 Baths, LP Smartside Siding, and Full Basement. A Warm and Inviting Great Room with Coffered Ceiling and Can Lights. Awesome Kitchen with 36"and 42" Upgraded Brakur Maple Custom Cabinets. with Over-sized Island with White Cabinets. Granite Counter-tops and Maytag 10 Year Warrantied Stainless Steel Appliances include Oven/Range, Microwave and Dishwasher . 51/4 " Walnut Stained Hardwood Floors Throughout the 1st Floor, except baths with Ceramic Tiled Floors and Bedrooms are Carpeted. 9' Walls throughout! Master Bedroom Sports a Deluxe Bath with a Double Bowl Vanity, and Walk-In Shower with Ceramic Tiled Walls and Glass Shower Door. All Doors in the Home are 2 Panel Painted White. The Den is Ideally located near Rear Entrance! Save on Energy, Home includes 92% High Efficiency Furnace. Minutes to Downtown Plainfield & I-55! Acclaimed 308 SD!
Property Specifics
| Single Family | |
| — | |
| Ranch | |
| 2018 | |
| Full | |
| FAIRFIELD | |
| No | |
| 0.21 |
| Will | |
| Kings Bridge | |
| 400 / Annual | |
| Other | |
| Public | |
| Public Sewer | |
| 10083086 | |
| 0701304010260000 |
Nearby Schools
| NAME: | DISTRICT: | DISTANCE: | |
|---|---|---|---|
|
Grade School
Grande Park Elementary School |
308 | — | |
|
Middle School
Murphy Junior High School |
308 | Not in DB | |
|
High School
Oswego East High School |
308 | Not in DB | |
Property History
| DATE: | EVENT: | PRICE: | SOURCE: |
|---|---|---|---|
| 7 Nov, 2018 | Sold | $300,000 | MRED MLS |
| 8 Oct, 2018 | Under contract | $309,000 | MRED MLS |
| — | Last price change | $319,000 | MRED MLS |
| 14 Sep, 2018 | Listed for sale | $319,000 | MRED MLS |
Room Specifics
Total Bedrooms: 3
Bedrooms Above Ground: 3
Bedrooms Below Ground: 0
Dimensions: —
Floor Type: Carpet
Dimensions: —
Floor Type: Carpet
Full Bathrooms: 2
Bathroom Amenities: —
Bathroom in Basement: 0
Rooms: Den,Great Room
Basement Description: Unfinished
Other Specifics
| 2 | |
| Concrete Perimeter | |
| Asphalt | |
| Porch | |
| Landscaped | |
| 60X145X42X30X143 | |
| Unfinished | |
| Full | |
| Hardwood Floors, First Floor Bedroom, First Floor Laundry | |
| Range, Microwave, Dishwasher | |
| Not in DB | |
| Sidewalks, Street Lights, Street Paved | |
| — | |
| — | |
| — |
Tax History
| Year | Property Taxes |
|---|
Contact Agent
Nearby Similar Homes
Nearby Sold Comparables
Contact Agent
Listing Provided By
Coldwell Banker Residential











