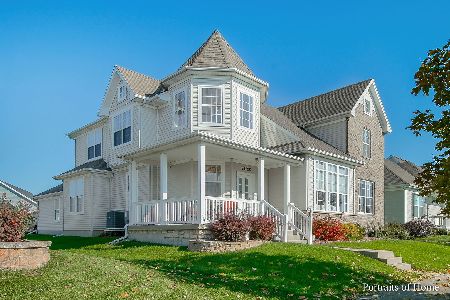12608 Shenandoah Trail, Plainfield, Illinois 60585
$515,000
|
Sold
|
|
| Status: | Closed |
| Sqft: | 2,940 |
| Cost/Sqft: | $179 |
| Beds: | 4 |
| Baths: | 3 |
| Year Built: | 2010 |
| Property Taxes: | $10,819 |
| Days On Market: | 374 |
| Lot Size: | 0,25 |
Description
Set On A Prime Corner Lot In The Heart Of Plainfield's Kings Bridge Neighborhood, This Exceptional Home Blends Modern Elegance With Timeless Charm. Featuring 4 Bedrooms, 2.5 Baths, And A Host Of Premium Upgrades, This Property Is Designed For Both Comfort And Style. A Wrap-Around Front Porch Welcomes You With Classic Appeal, Offering The Perfect Spot To Relax And Enjoy The Outdoors. The Home Sits On A Spacious Professionally Landscaped Quarter-Acre Lot And Boasts A Backyard Oasis With A Concrete Patio, Built-In Grill, And Fire Pit, Ideal For Entertaining. Inside, The Vaulted Master Bedroom With Sitting Room Provides A Serene Retreat With A Spa-Like Ensuite That Includes A Separate Jacuzzi Tub, Shower, And Double Vanity. Rich Hardwood Floors Flow Throughout The Main Living Areas, Complemented By Elegant Iron Balusters And A Dramatic 2-Story Foyer. A Full, Deep-Pour Basement With Roughed-In Plumbing Offers Endless Potential For Customization, While The 3-Car Side Load Garage With Built-In Storage And Extended Driveway Ensures Plenty Of Space For Vehicles And Organization. This Home Is Located Within The Highly Rated Oswego East High School District, Offering Both Exceptional Education And A Convenient Lifestyle. Don't Miss The Opportunity To Own This Stunning Home With Its Perfect Combination Of Charm, Luxury, And Functionality!
Property Specifics
| Single Family | |
| — | |
| — | |
| 2010 | |
| — | |
| ALPINE II | |
| No | |
| 0.25 |
| Will | |
| Kings Bridge | |
| 600 / Annual | |
| — | |
| — | |
| — | |
| 12294746 | |
| 0701304010270000 |
Nearby Schools
| NAME: | DISTRICT: | DISTANCE: | |
|---|---|---|---|
|
Grade School
Grande Park Elementary School |
308 | — | |
|
Middle School
Murphy Junior High School |
308 | Not in DB | |
|
High School
Oswego East High School |
308 | Not in DB | |
Property History
| DATE: | EVENT: | PRICE: | SOURCE: |
|---|---|---|---|
| 27 Dec, 2011 | Sold | $287,500 | MRED MLS |
| 11 Nov, 2011 | Under contract | $295,000 | MRED MLS |
| 4 Aug, 2011 | Listed for sale | $295,000 | MRED MLS |
| 17 Oct, 2014 | Sold | $305,000 | MRED MLS |
| 22 Sep, 2014 | Under contract | $309,000 | MRED MLS |
| — | Last price change | $329,000 | MRED MLS |
| 17 Jul, 2014 | Listed for sale | $339,000 | MRED MLS |
| 31 Mar, 2025 | Sold | $515,000 | MRED MLS |
| 6 Mar, 2025 | Under contract | $524,900 | MRED MLS |
| 20 Feb, 2025 | Listed for sale | $524,900 | MRED MLS |
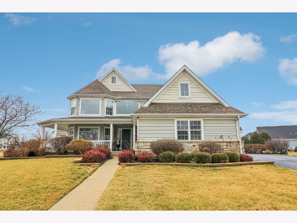
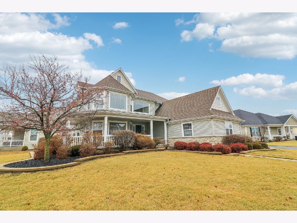
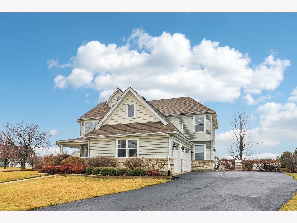
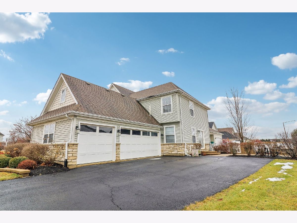
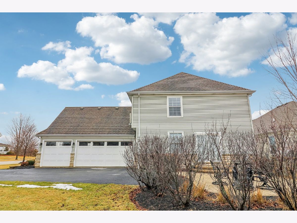
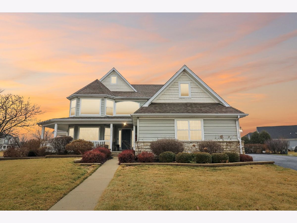
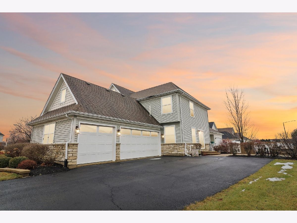
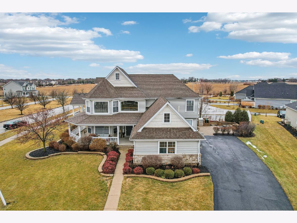
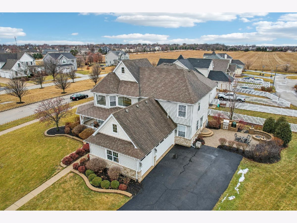
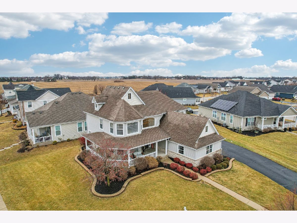
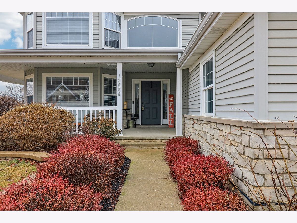
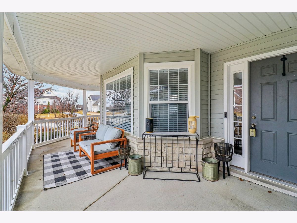
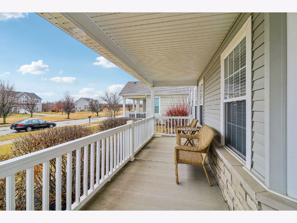
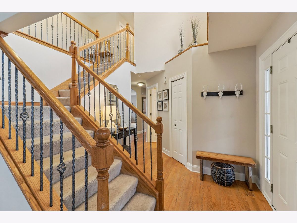
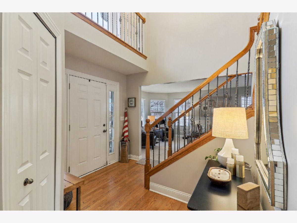
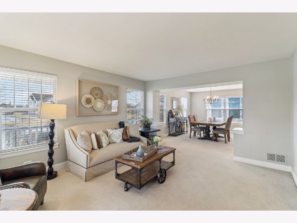
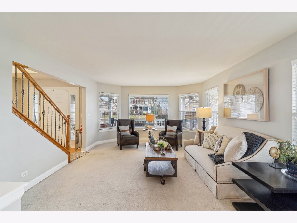
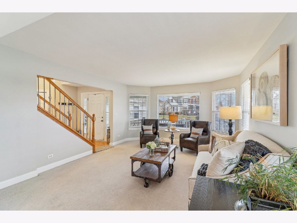
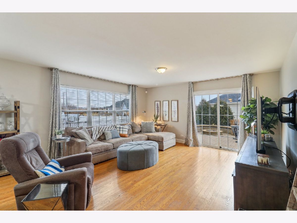
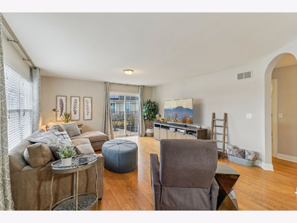
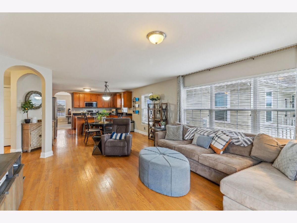
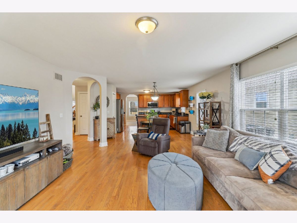
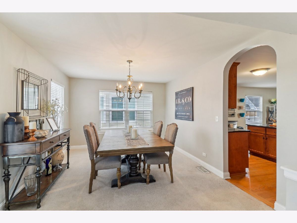
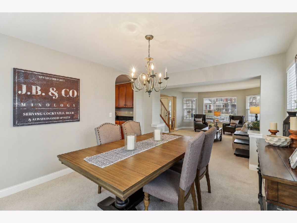
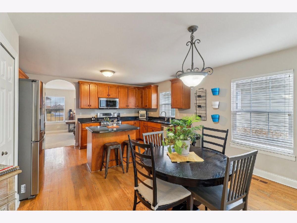
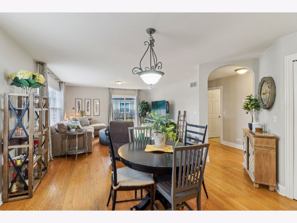
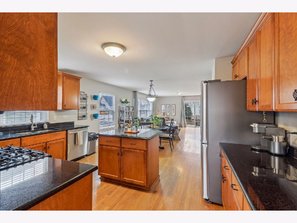
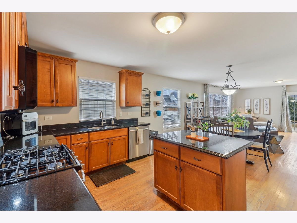
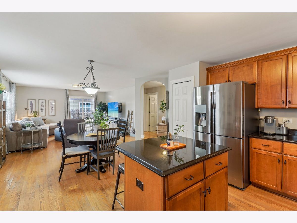
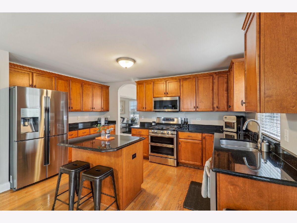
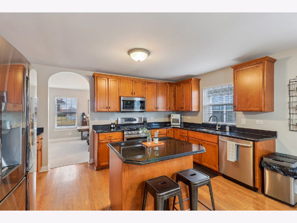
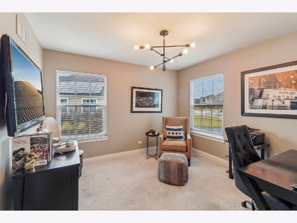
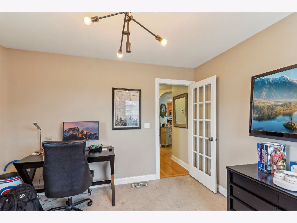
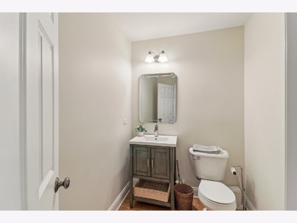
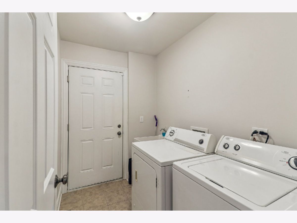
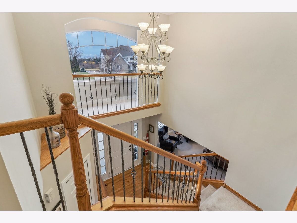
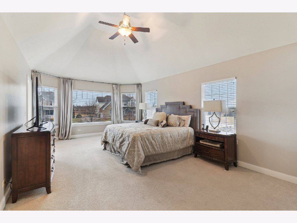
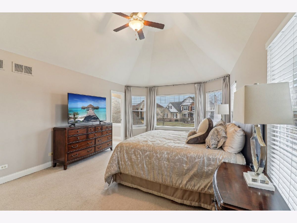
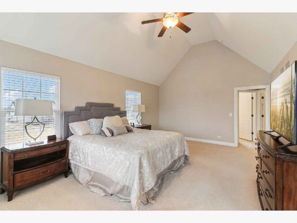
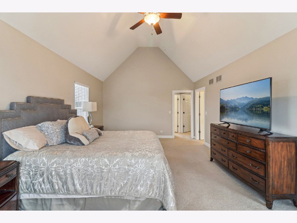
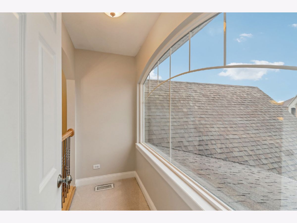
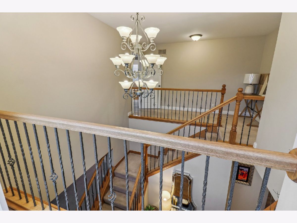
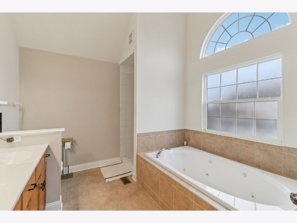
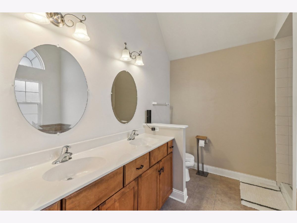
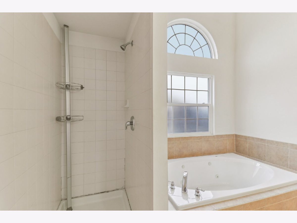
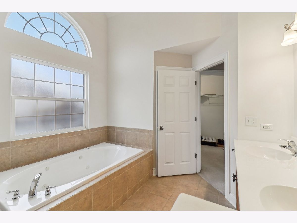
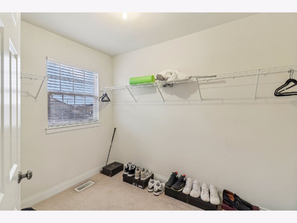
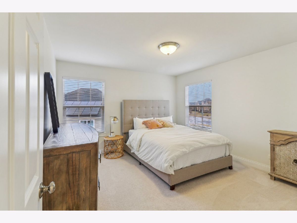
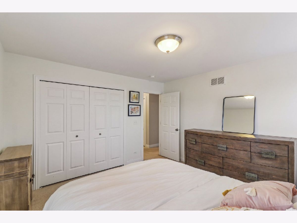
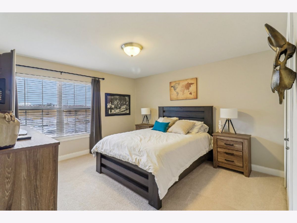
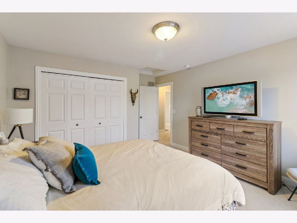
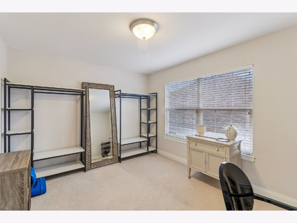
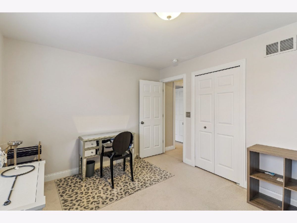
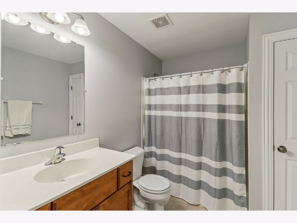
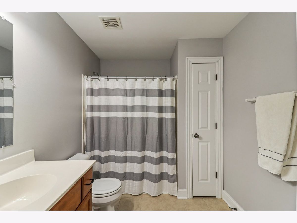
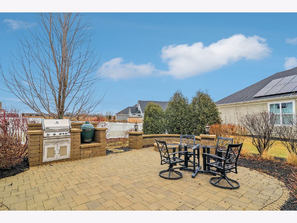
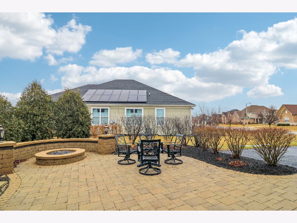
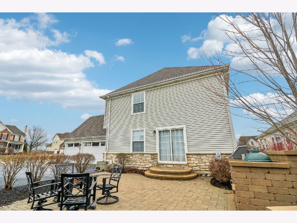
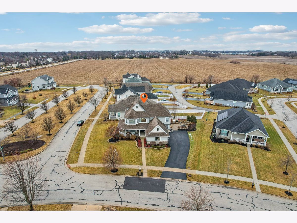
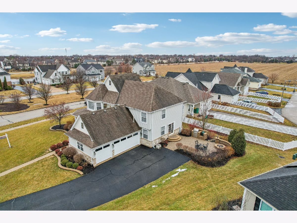
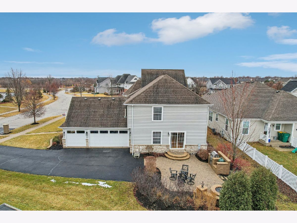
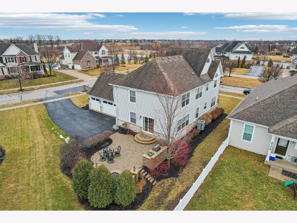
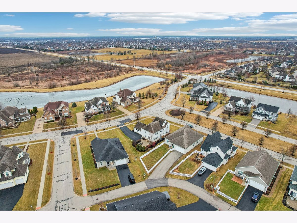
Room Specifics
Total Bedrooms: 4
Bedrooms Above Ground: 4
Bedrooms Below Ground: 0
Dimensions: —
Floor Type: —
Dimensions: —
Floor Type: —
Dimensions: —
Floor Type: —
Full Bathrooms: 3
Bathroom Amenities: Whirlpool,Separate Shower,Double Sink
Bathroom in Basement: 0
Rooms: —
Basement Description: —
Other Specifics
| 3 | |
| — | |
| — | |
| — | |
| — | |
| 90 X 145 X 113 X 88 | |
| — | |
| — | |
| — | |
| — | |
| Not in DB | |
| — | |
| — | |
| — | |
| — |
Tax History
| Year | Property Taxes |
|---|---|
| 2011 | $3,135 |
| 2014 | $10,867 |
| 2025 | $10,819 |
Contact Agent
Nearby Similar Homes
Nearby Sold Comparables
Contact Agent
Listing Provided By
RE/MAX Professionals Select








