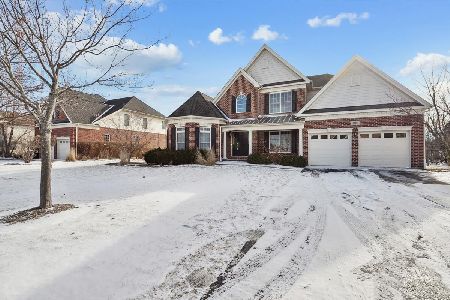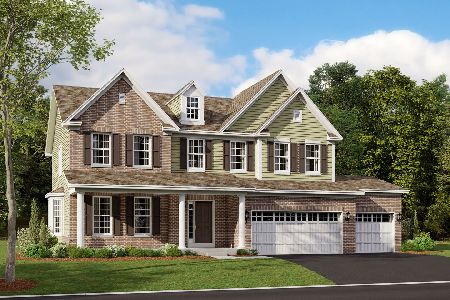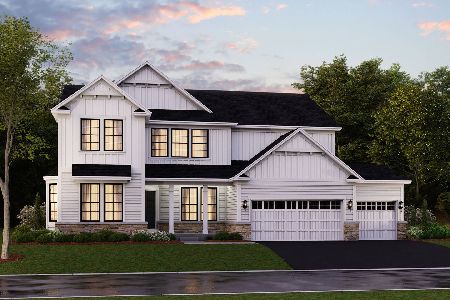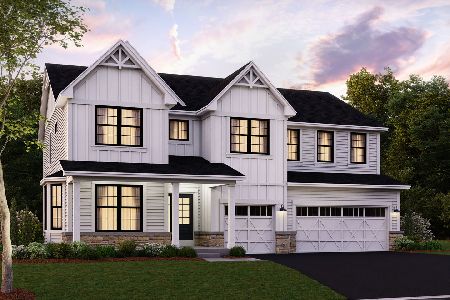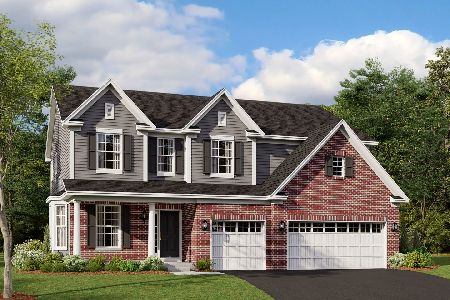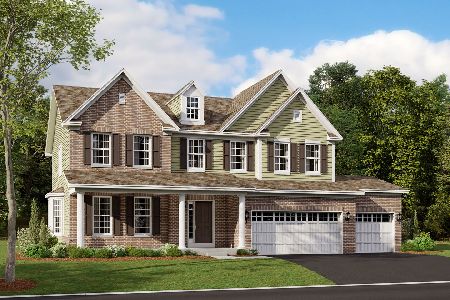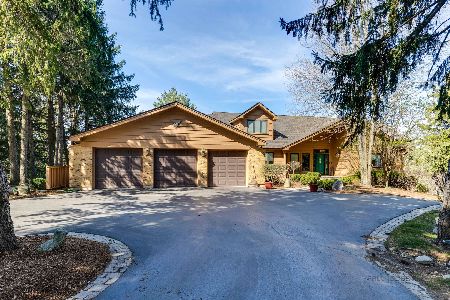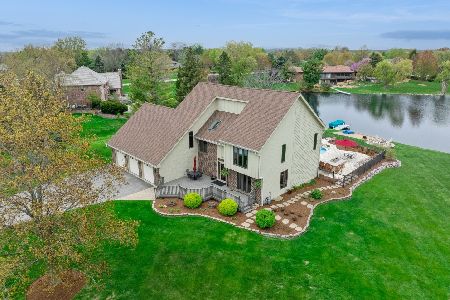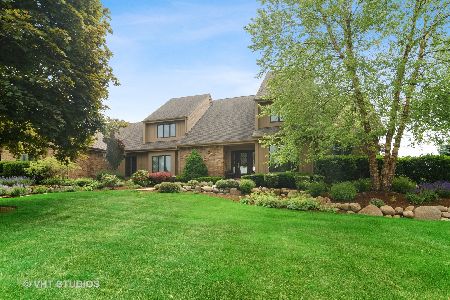25746 Kyle Court, Hawthorn Woods, Illinois 60047
$573,000
|
Sold
|
|
| Status: | Closed |
| Sqft: | 6,085 |
| Cost/Sqft: | $96 |
| Beds: | 4 |
| Baths: | 4 |
| Year Built: | 1987 |
| Property Taxes: | $13,415 |
| Days On Market: | 3741 |
| Lot Size: | 2,37 |
Description
Gorgeous lakefront home in a private cul-dec-sac location with incomparable views. This completely refreshed beauty features newly refinished hardwood floors, fresh paint & more! Quality built cedar home with 4 beds, 4 baths & a 3 car epoxy floored garage. Stunning vaulted family room with brick fireplace & water views from every window. Prepare meals in your spacious kitchen in while entertaining in a layout suited for all lifestyles. Generously sized rooms, volume ceilings & oversized windows encompass this bright & sunny masterpiece. Master bed with en-suite bath, deck access, & skylight is a calm retreat. Walkout finished basement with rec room, full bath, fireplace & sliders to the lake are the perfect setting for all your needs. Vacation inspired location with breathtaking views. Relax on your deck, in your gazebo, go canoeing, or fish from your yard since the pond is stocked. This home has privacy, water views & is a great value in this desirable location with LZ schools.
Property Specifics
| Single Family | |
| — | |
| — | |
| 1987 | |
| Full,Walkout | |
| — | |
| Yes | |
| 2.37 |
| Lake | |
| Lochanora | |
| 140 / Annual | |
| Other | |
| Private Well | |
| Septic-Private | |
| 09073511 | |
| 14041010120000 |
Nearby Schools
| NAME: | DISTRICT: | DISTANCE: | |
|---|---|---|---|
|
Grade School
Spencer Loomis Elementary School |
95 | — | |
|
Middle School
Lake Zurich Middle - N Campus |
95 | Not in DB | |
|
High School
Lake Zurich High School |
95 | Not in DB | |
Property History
| DATE: | EVENT: | PRICE: | SOURCE: |
|---|---|---|---|
| 19 Feb, 2016 | Sold | $573,000 | MRED MLS |
| 4 Dec, 2015 | Under contract | $584,000 | MRED MLS |
| 27 Oct, 2015 | Listed for sale | $584,000 | MRED MLS |
Room Specifics
Total Bedrooms: 4
Bedrooms Above Ground: 4
Bedrooms Below Ground: 0
Dimensions: —
Floor Type: Hardwood
Dimensions: —
Floor Type: Hardwood
Dimensions: —
Floor Type: Carpet
Full Bathrooms: 4
Bathroom Amenities: Whirlpool
Bathroom in Basement: 1
Rooms: Eating Area,Foyer,Mud Room,Recreation Room,Screened Porch
Basement Description: Finished,Exterior Access
Other Specifics
| 3 | |
| Concrete Perimeter | |
| Asphalt | |
| Deck, Patio, Storms/Screens | |
| Cul-De-Sac,Lake Front,Water View | |
| 52X98X349X197X60X135X410 | |
| — | |
| Full | |
| Vaulted/Cathedral Ceilings, Skylight(s), Sauna/Steam Room, Hardwood Floors, First Floor Laundry, First Floor Full Bath | |
| Double Oven, Range, Dishwasher, Refrigerator, Washer, Dryer | |
| Not in DB | |
| Street Paved | |
| — | |
| — | |
| Attached Fireplace Doors/Screen |
Tax History
| Year | Property Taxes |
|---|---|
| 2016 | $13,415 |
Contact Agent
Nearby Similar Homes
Nearby Sold Comparables
Contact Agent
Listing Provided By
Keller Williams Realty Partners, LLC

