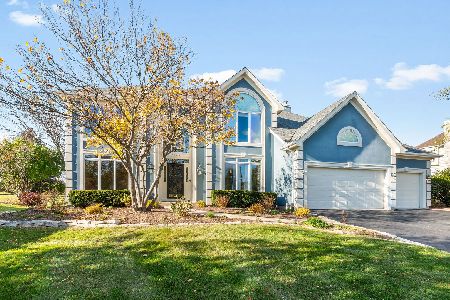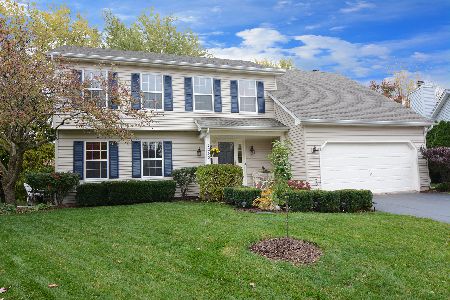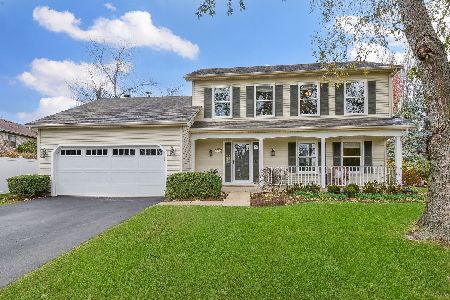2575 Miller Road, Geneva, Illinois 60134
$307,500
|
Sold
|
|
| Status: | Closed |
| Sqft: | 1,890 |
| Cost/Sqft: | $166 |
| Beds: | 4 |
| Baths: | 3 |
| Year Built: | 1995 |
| Property Taxes: | $7,846 |
| Days On Market: | 2309 |
| Lot Size: | 0,20 |
Description
Are you looking for an amazing house to make your home? This four bedroom home has many great features. The kitchen has all stainless steel appliances, hardwood floors, plenty of cabinet space and eating area with a bay window. A beautiful brick fireplace, vaulted ceiling with skylights and sliders to the gorgeous backyard make this family room the perfect place to relax after a long day. Do you like to entertain? Then the dining room is perfect for dinner parties and holidays. Your private master suite has double door closets with built in organizer and full bath with ceramic tile floors and glass shower doors. The other three bedrooms have ample closet space and plenty of natural light. A full unfinished basement offers lots of extra storage and yet plenty of living space if you decide to finish it. For your piece of mind, the roof, siding, appliances and sump pump have all been replaced within the past ten years.This home is walking distance to the middle school and also Peck Farm.
Property Specifics
| Single Family | |
| — | |
| Traditional | |
| 1995 | |
| Full | |
| ASHFORD | |
| No | |
| 0.2 |
| Kane | |
| Randall Square | |
| 0 / Not Applicable | |
| None | |
| Public | |
| Public Sewer | |
| 10529021 | |
| 12084260460000 |
Nearby Schools
| NAME: | DISTRICT: | DISTANCE: | |
|---|---|---|---|
|
Grade School
Williamsburg Elementary School |
304 | — | |
|
Middle School
Geneva Middle School |
304 | Not in DB | |
|
High School
Geneva Community High School |
304 | Not in DB | |
Property History
| DATE: | EVENT: | PRICE: | SOURCE: |
|---|---|---|---|
| 10 Jan, 2020 | Sold | $307,500 | MRED MLS |
| 30 Sep, 2019 | Under contract | $314,000 | MRED MLS |
| 25 Sep, 2019 | Listed for sale | $314,000 | MRED MLS |
Room Specifics
Total Bedrooms: 4
Bedrooms Above Ground: 4
Bedrooms Below Ground: 0
Dimensions: —
Floor Type: Carpet
Dimensions: —
Floor Type: Carpet
Dimensions: —
Floor Type: Carpet
Full Bathrooms: 3
Bathroom Amenities: —
Bathroom in Basement: 1
Rooms: No additional rooms
Basement Description: Unfinished
Other Specifics
| 2 | |
| Concrete Perimeter | |
| Asphalt | |
| Porch, Brick Paver Patio, Storms/Screens | |
| Corner Lot,Landscaped | |
| 8880 | |
| — | |
| Full | |
| Vaulted/Cathedral Ceilings, Skylight(s), Hardwood Floors | |
| Range, Microwave, Dishwasher, Refrigerator, Washer, Dryer, Disposal, Stainless Steel Appliance(s), Water Softener Owned | |
| Not in DB | |
| Sidewalks, Street Lights, Street Paved | |
| — | |
| — | |
| Gas Log |
Tax History
| Year | Property Taxes |
|---|---|
| 2020 | $7,846 |
Contact Agent
Nearby Similar Homes
Nearby Sold Comparables
Contact Agent
Listing Provided By
Option Realty Group LTD






