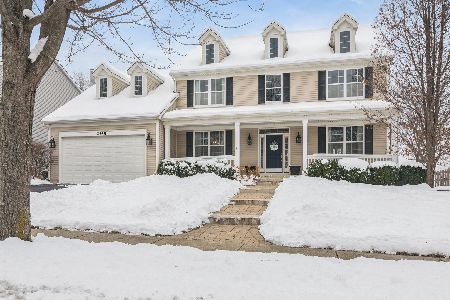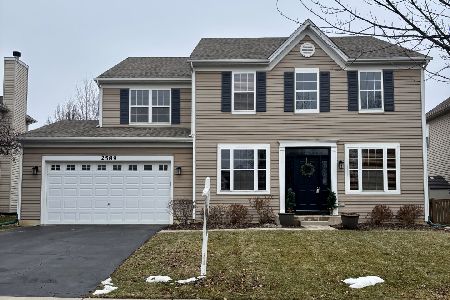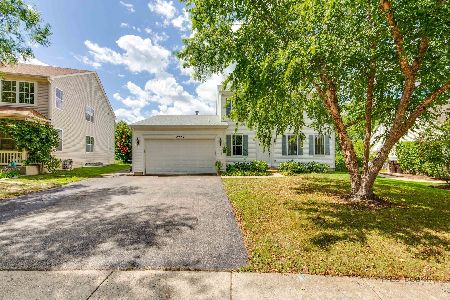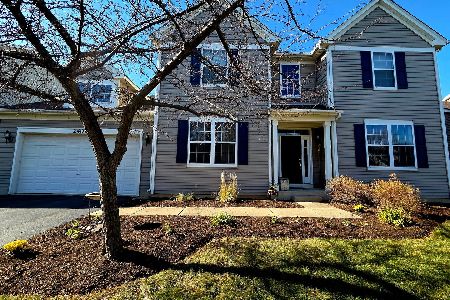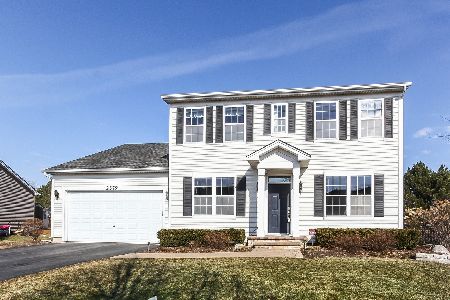2575 Portage Avenue, Wauconda, Illinois 60084
$287,500
|
Sold
|
|
| Status: | Closed |
| Sqft: | 2,638 |
| Cost/Sqft: | $114 |
| Beds: | 4 |
| Baths: | 3 |
| Year Built: | 2009 |
| Property Taxes: | $10,752 |
| Days On Market: | 2647 |
| Lot Size: | 0,00 |
Description
Beautifully maintained 2 story is just 9 years old & loaded with upgrades from the front porch to the finished full basement. This home sits on a large lot with no neighbors behind. 9' ceilings on the 1st floor, hardwood flooring in the entry, kitchen and eating area, arched half wall between the family room and the dining room. Kitchen features 42" cherry cabinets, walk-in pantry, stainless steel appliances, island with breakfast bar, recessed lighting, and an eating area that walks out to the 2 tiered composite deck. HUGE master suite features private ultra bath w/dual vanities, enlarged smoking tube and separate shower. 3 additional generously sized bedrooms, a loft, & 2nd floor laundry room. Brushed nickel light fixtures throughout. The full basement features a beautiful rec room with can lights and heaters plus a large storage area that could be a 5th bedroom or office. White trim and 6 panel doors throughout. Seller will entertain all reasonable offers.
Property Specifics
| Single Family | |
| — | |
| Colonial | |
| 2009 | |
| Full | |
| DIXON | |
| No | |
| — |
| Lake | |
| Liberty Lakes | |
| 352 / Annual | |
| Insurance,None | |
| Public | |
| Public Sewer | |
| 10122251 | |
| 09124010030000 |
Nearby Schools
| NAME: | DISTRICT: | DISTANCE: | |
|---|---|---|---|
|
Grade School
Robert Crown Elementary School |
118 | — | |
|
Middle School
Wauconda Middle School |
118 | Not in DB | |
|
High School
Wauconda Comm High School |
118 | Not in DB | |
Property History
| DATE: | EVENT: | PRICE: | SOURCE: |
|---|---|---|---|
| 15 Jan, 2019 | Sold | $287,500 | MRED MLS |
| 2 Dec, 2018 | Under contract | $299,900 | MRED MLS |
| 25 Oct, 2018 | Listed for sale | $299,900 | MRED MLS |
Room Specifics
Total Bedrooms: 4
Bedrooms Above Ground: 4
Bedrooms Below Ground: 0
Dimensions: —
Floor Type: Carpet
Dimensions: —
Floor Type: Carpet
Dimensions: —
Floor Type: Carpet
Full Bathrooms: 3
Bathroom Amenities: Separate Shower,Double Sink,Soaking Tub
Bathroom in Basement: 0
Rooms: Breakfast Room,Loft,Recreation Room
Basement Description: Partially Finished
Other Specifics
| 2 | |
| Concrete Perimeter | |
| Asphalt | |
| Deck | |
| — | |
| 59 X 125 X 85 X 131 | |
| Unfinished | |
| Full | |
| Hardwood Floors, Second Floor Laundry | |
| Range, Microwave, Dishwasher, Refrigerator, Washer, Dryer, Disposal, Stainless Steel Appliance(s) | |
| Not in DB | |
| Horse-Riding Trails, Sidewalks | |
| — | |
| — | |
| Electric |
Tax History
| Year | Property Taxes |
|---|---|
| 2019 | $10,752 |
Contact Agent
Nearby Similar Homes
Nearby Sold Comparables
Contact Agent
Listing Provided By
RE/MAX Center

