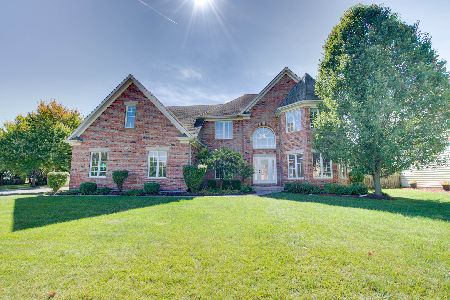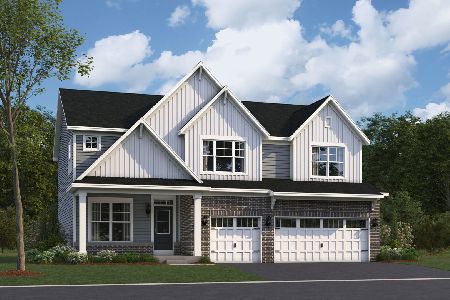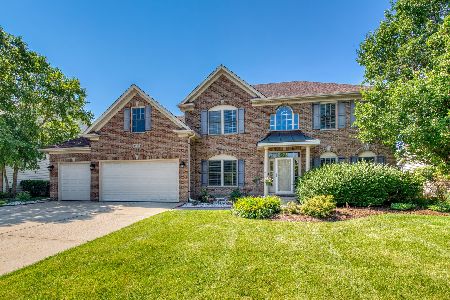25750 Sunnymere Drive, Plainfield, Illinois 60585
$342,900
|
Sold
|
|
| Status: | Closed |
| Sqft: | 2,601 |
| Cost/Sqft: | $135 |
| Beds: | 4 |
| Baths: | 3 |
| Year Built: | 2004 |
| Property Taxes: | $9,353 |
| Days On Market: | 3682 |
| Lot Size: | 0,30 |
Description
Immaculate 4 bdrm, 2 1/2 bath home in North Plainfield, Prairie Ponds subdivision. This home features an inviting 2-story foyer, gorgeous Brazilian cherry-wood floors, beautiful gourmet kitchen w/cherry maple cabinets, granite counters, SS appliances, and breakfast bar. Large 2-Story family room w/plantation shutters and gas fireplace with lots of natural light. Also has surround sound already built in. Large Master suite w/ tray ceiling, spa tub & walk-in-closet. 1st floor den, separate dining room. Great backyard with concrete patio. 3-car garage. Full unfinished basement with bathroom rough in plumbing. New washer & dryer. Professionally landscaped. Fresh, neutral paint throughout makes this home move-in ready!. A must see!
Property Specifics
| Single Family | |
| — | |
| Traditional | |
| 2004 | |
| Full | |
| — | |
| No | |
| 0.3 |
| Will | |
| Prairie Ponds | |
| 315 / Annual | |
| None | |
| Lake Michigan,Public | |
| Public Sewer | |
| 09105642 | |
| 0701314050600000 |
Property History
| DATE: | EVENT: | PRICE: | SOURCE: |
|---|---|---|---|
| 8 Jul, 2011 | Sold | $243,000 | MRED MLS |
| 24 Mar, 2011 | Under contract | $245,000 | MRED MLS |
| — | Last price change | $249,900 | MRED MLS |
| 2 Aug, 2010 | Listed for sale | $249,900 | MRED MLS |
| 28 Oct, 2011 | Sold | $309,000 | MRED MLS |
| 15 Sep, 2011 | Under contract | $309,000 | MRED MLS |
| — | Last price change | $319,900 | MRED MLS |
| 24 Jul, 2011 | Listed for sale | $319,900 | MRED MLS |
| 1 Mar, 2016 | Sold | $342,900 | MRED MLS |
| 3 Feb, 2016 | Under contract | $349,900 | MRED MLS |
| 23 Dec, 2015 | Listed for sale | $349,900 | MRED MLS |
Room Specifics
Total Bedrooms: 4
Bedrooms Above Ground: 4
Bedrooms Below Ground: 0
Dimensions: —
Floor Type: Carpet
Dimensions: —
Floor Type: Carpet
Dimensions: —
Floor Type: Carpet
Full Bathrooms: 3
Bathroom Amenities: Whirlpool,Separate Shower,Double Sink,Soaking Tub
Bathroom in Basement: 0
Rooms: Breakfast Room,Den,Foyer,Mud Room
Basement Description: Unfinished,Bathroom Rough-In
Other Specifics
| 3 | |
| Concrete Perimeter | |
| Concrete | |
| Stamped Concrete Patio | |
| — | |
| 85 X 138 X 85 X 138 | |
| — | |
| Full | |
| Vaulted/Cathedral Ceilings, Hardwood Floors, First Floor Bedroom, First Floor Laundry | |
| Range, Microwave, Dishwasher, Refrigerator, Washer, Dryer, Stainless Steel Appliance(s) | |
| Not in DB | |
| Sidewalks, Street Lights, Street Paved | |
| — | |
| — | |
| Gas Starter |
Tax History
| Year | Property Taxes |
|---|---|
| 2011 | $8,079 |
| 2011 | $8,162 |
| 2016 | $9,353 |
Contact Agent
Nearby Similar Homes
Nearby Sold Comparables
Contact Agent
Listing Provided By
Century 21 Affiliated










