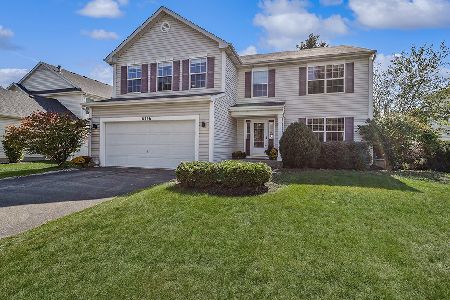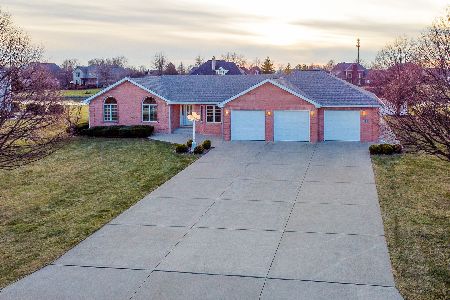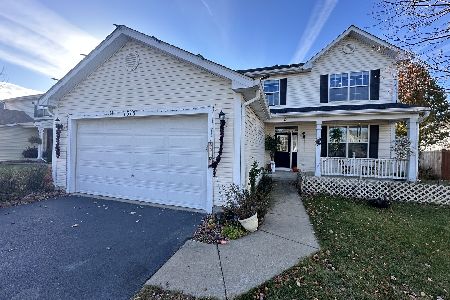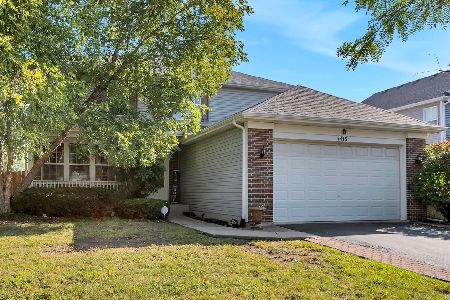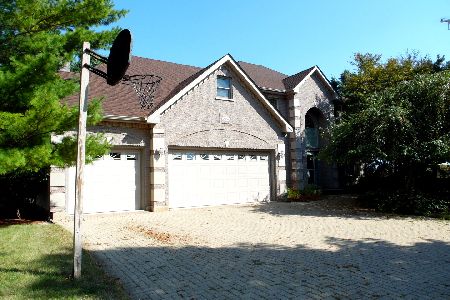25752 Equestrian Lane, Shorewood, Illinois 60404
$562,500
|
Sold
|
|
| Status: | Closed |
| Sqft: | 3,448 |
| Cost/Sqft: | $165 |
| Beds: | 4 |
| Baths: | 4 |
| Year Built: | 2000 |
| Property Taxes: | $9,835 |
| Days On Market: | 983 |
| Lot Size: | 0,00 |
Description
BREATHTAKING HOME! Custom built with beautiful finishes from top to bottom! 3448 square feet above grade plus FULL finished basement on private .75 acre lot! As you enter the home you are greeted by a grand two story foyer entry with a custom wood staircase. Large kitchen with solid wood custom birch cabinets with a large island. Built in stainless steel appliances including a gourmet double oven. Each level of the home has 9ft ceilings. Family room features a gas start fireplace. The large master suite with tray ceilings & a massive closet and luxury master bath with custom tile throughout & vaulted ceiling. Also, on the second floor are 3 additional bedrooms one of which is currently being used as an office. Finished basement is deep for higher 9ft basement ceilings. Large in home theater and many different areas to entertain. The basement & garage floors are heated. The yard is an amazing OUTDOOR OASIS with a large brick paver patio and waterfall and MANY fruit trees (Pear, Apple, Plum & Cherry). This home has so MANY updates, New roof, gutters & downspouts (2018), New windows (2016), 10KW whole house generator, Insulated garage doors, In ground sprinkler system, whole house water filter, Reverse osmosis filter, New Humidifier, Blown in Cellulose insulation and MUCH MUCH MORE! Must See To Appreciate!
Property Specifics
| Single Family | |
| — | |
| — | |
| 2000 | |
| — | |
| — | |
| No | |
| — |
| Will | |
| — | |
| 350 / Annual | |
| — | |
| — | |
| — | |
| 11779295 | |
| 0506064020020000 |
Property History
| DATE: | EVENT: | PRICE: | SOURCE: |
|---|---|---|---|
| 23 Jun, 2023 | Sold | $562,500 | MRED MLS |
| 23 May, 2023 | Under contract | $569,900 | MRED MLS |
| 9 May, 2023 | Listed for sale | $569,900 | MRED MLS |
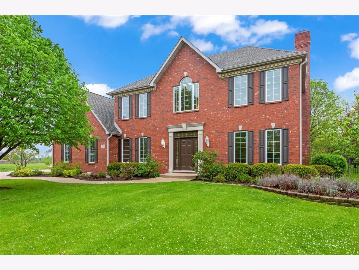
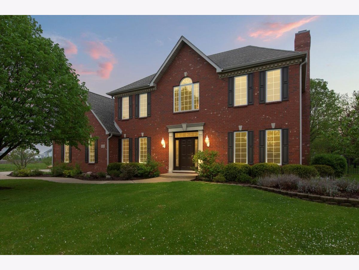
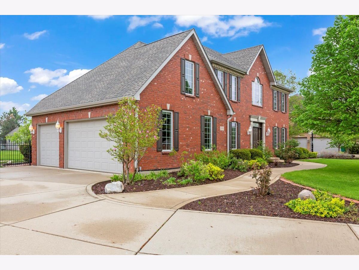
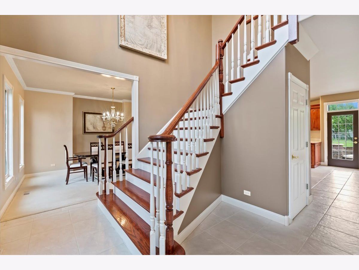
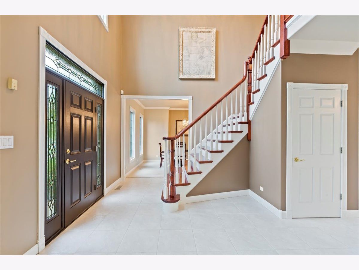
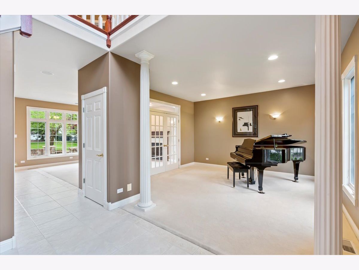
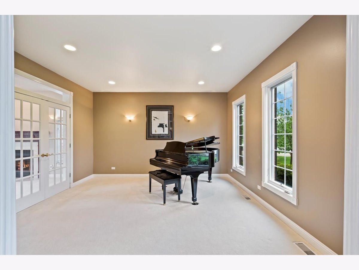
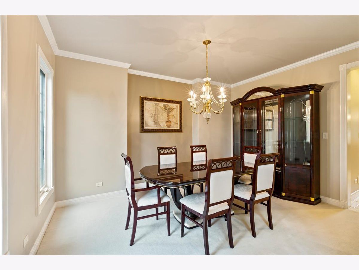
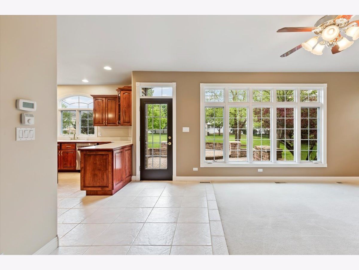
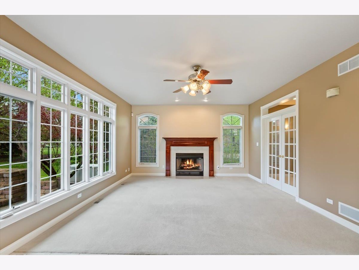
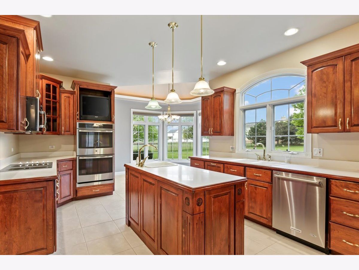
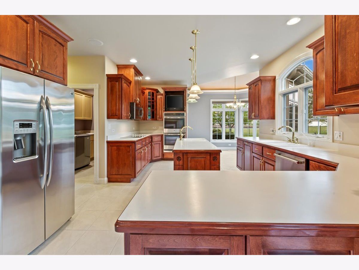
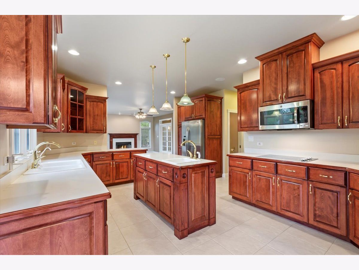
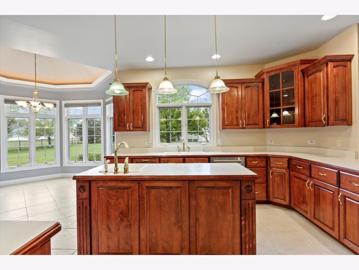
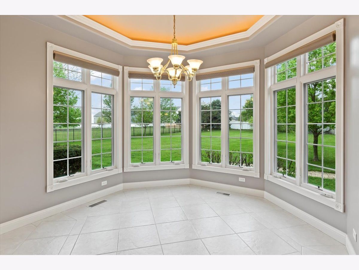
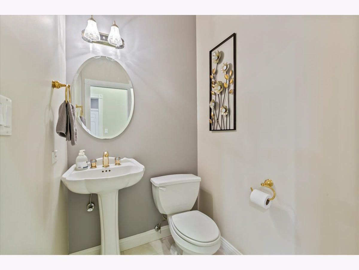
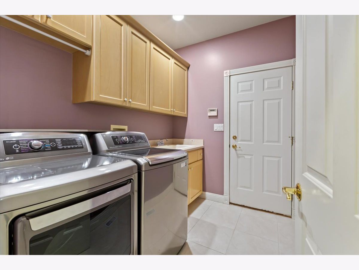
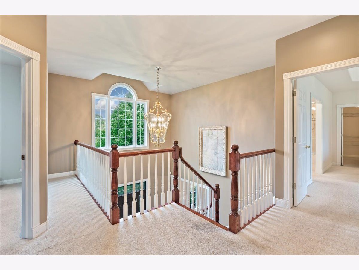
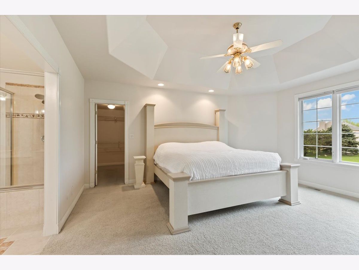
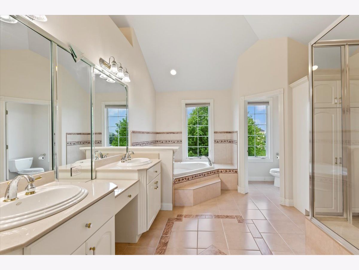
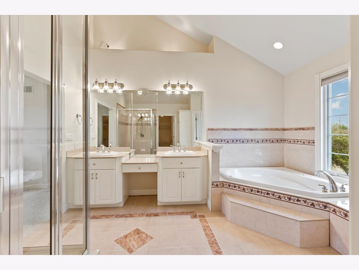
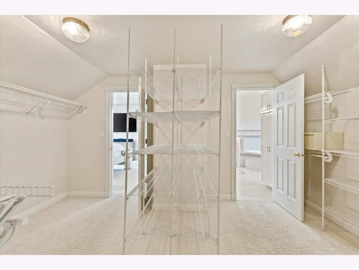
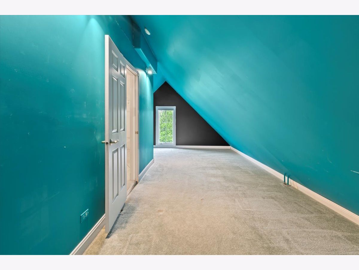
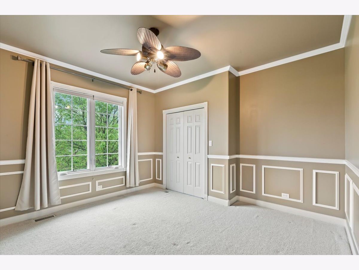
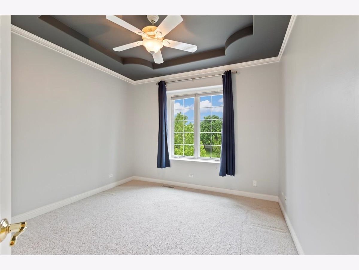
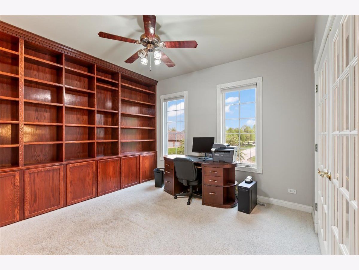
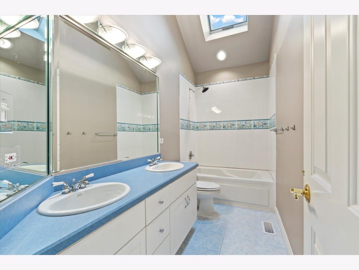
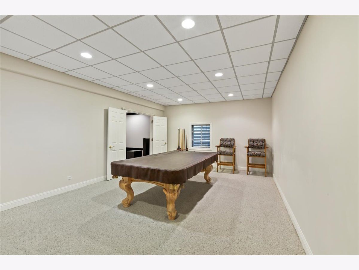
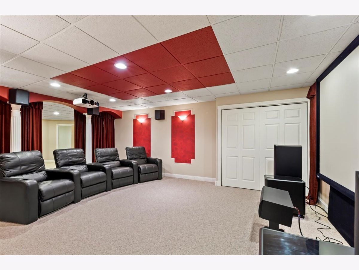
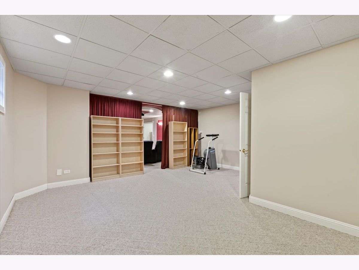
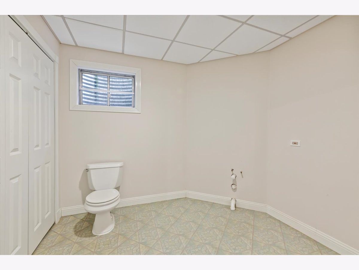
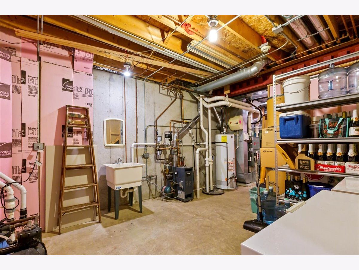
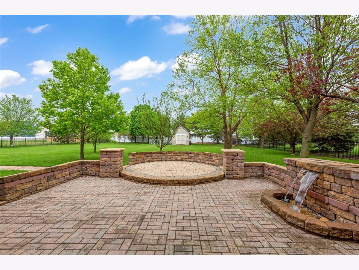
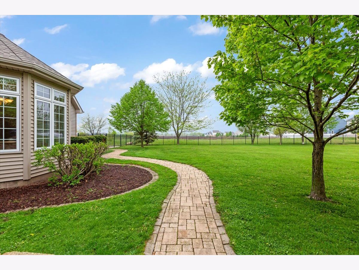
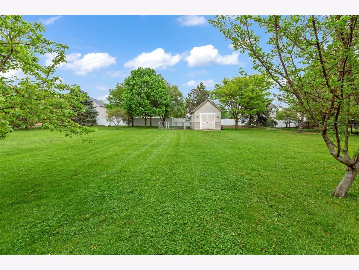
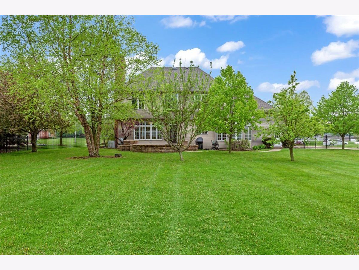
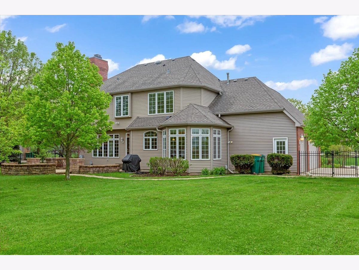
Room Specifics
Total Bedrooms: 4
Bedrooms Above Ground: 4
Bedrooms Below Ground: 0
Dimensions: —
Floor Type: —
Dimensions: —
Floor Type: —
Dimensions: —
Floor Type: —
Full Bathrooms: 4
Bathroom Amenities: Whirlpool
Bathroom in Basement: 1
Rooms: —
Basement Description: Finished,9 ft + pour,Storage Space
Other Specifics
| 3 | |
| — | |
| Concrete | |
| — | |
| — | |
| 135X251 | |
| Finished | |
| — | |
| — | |
| — | |
| Not in DB | |
| — | |
| — | |
| — | |
| — |
Tax History
| Year | Property Taxes |
|---|---|
| 2023 | $9,835 |
Contact Agent
Nearby Similar Homes
Nearby Sold Comparables
Contact Agent
Listing Provided By
Keller Williams Elite

