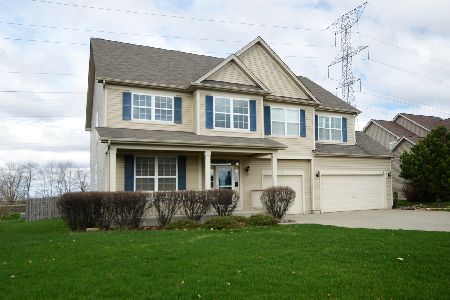25756 Seil Road, Shorewood, Illinois 60404
$540,000
|
Sold
|
|
| Status: | Closed |
| Sqft: | 2,838 |
| Cost/Sqft: | $194 |
| Beds: | 4 |
| Baths: | 5 |
| Year Built: | 1985 |
| Property Taxes: | $11,817 |
| Days On Market: | 88 |
| Lot Size: | 5,02 |
Description
This beautifully crafted 2,800 sqft brick and stone home sits on a private 5-acre property in the highly sought-after area of unincorporated Shorewood-just 5-10 minutes from town, with easy access to I-80 and I-55. With 5 bedrooms, 4 and 1/2 bathrooms this home offers both space and flexibility for a variety of lifestyles. The main level includes a spacious living room and a family room with a charming brick wood-burning fireplace The main-floor primary suite features a full bath and a walk-through closet. A large mudroom and an impressive great room with rustic beams and stone accents add function and character. Main level staircase leads to a versatile loft area perfect for guests or a home office. The home includes two full basements. One finished with a recreation room, bedroom, and full bath. While the 2nd basement with an exercise space and plumbing roughed in for a future bathroom. Beautiful cedar finishes throughout add warmth and a rustic touch. Outdoors, the amenities continue with a detached heated garage featuring a 15' door and 15'+ ceilings, as well as a 45x40 heated pole barn with six stalls and a combination of concrete and asphalt flooring. The fully fenced backyard provides ample room for recreation or animals, and the oversized asphalt driveway allows for generous parking. This is your chance to own a unique and spacious property in one of Shorewood's most desirable unincorporated areas-offering peaceful country living just minutes from modern conveniences.
Property Specifics
| Single Family | |
| — | |
| — | |
| 1985 | |
| — | |
| — | |
| No | |
| 5.02 |
| Will | |
| — | |
| — / Not Applicable | |
| — | |
| — | |
| — | |
| 12403994 | |
| 0506184000040000 |
Nearby Schools
| NAME: | DISTRICT: | DISTANCE: | |
|---|---|---|---|
|
High School
Minooka Community High School |
111 | Not in DB | |
Property History
| DATE: | EVENT: | PRICE: | SOURCE: |
|---|---|---|---|
| 25 Aug, 2016 | Sold | $395,000 | MRED MLS |
| 25 Jul, 2016 | Under contract | $405,500 | MRED MLS |
| — | Last price change | $424,900 | MRED MLS |
| 27 Jan, 2016 | Listed for sale | $429,900 | MRED MLS |
| 5 Sep, 2025 | Sold | $540,000 | MRED MLS |
| 18 Jul, 2025 | Under contract | $549,900 | MRED MLS |
| 26 Jun, 2025 | Listed for sale | $549,900 | MRED MLS |
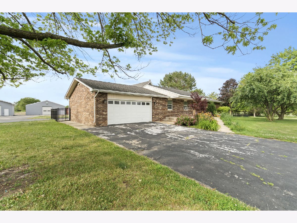
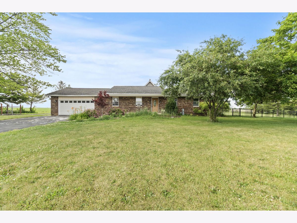
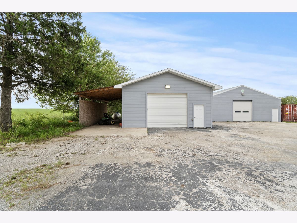
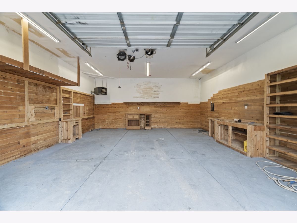
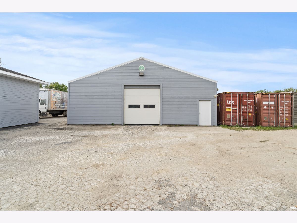
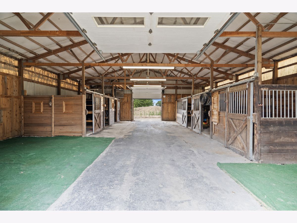
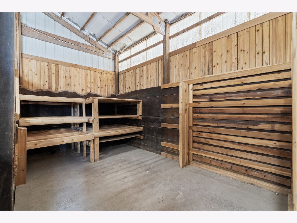
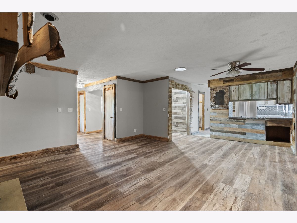
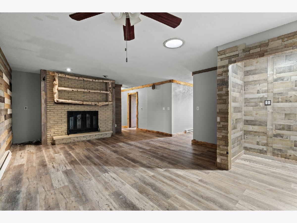
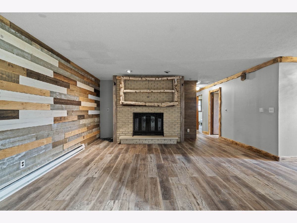
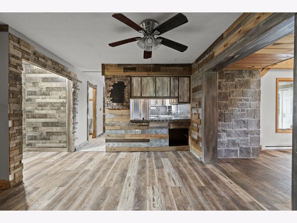
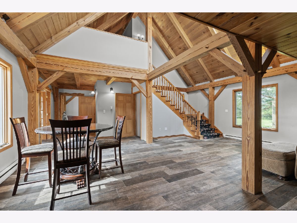
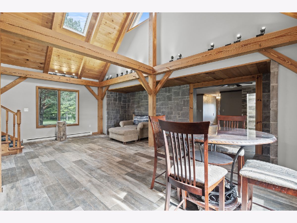
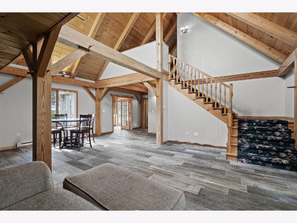
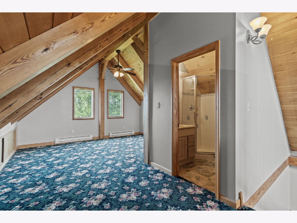
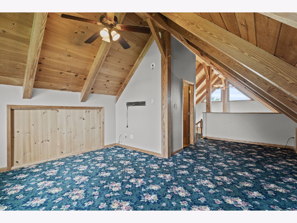
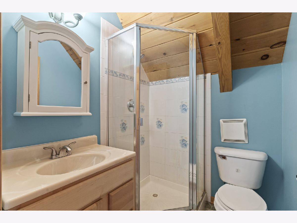
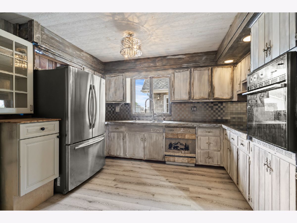
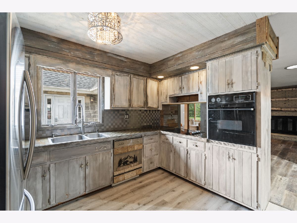
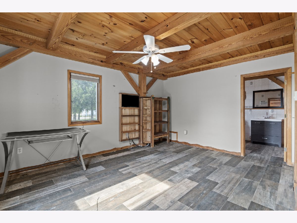
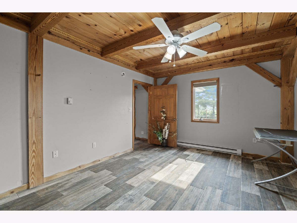
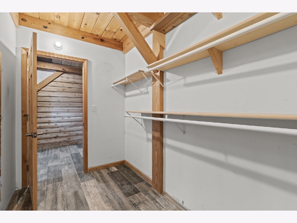
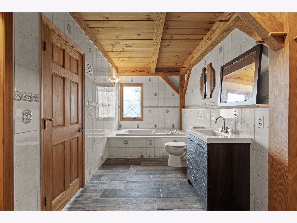
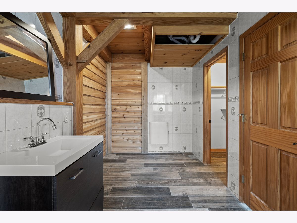
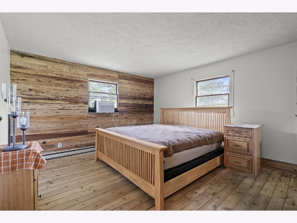
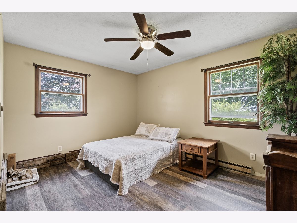
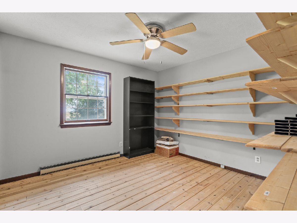
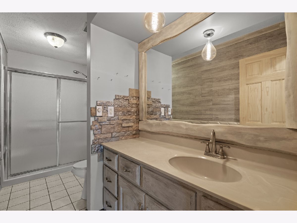
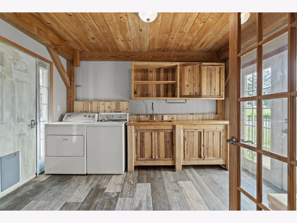
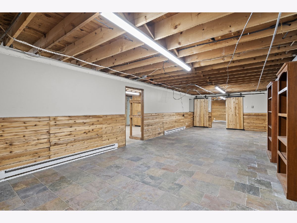
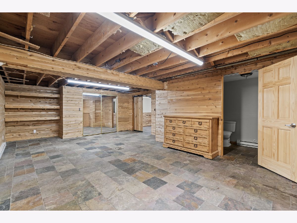
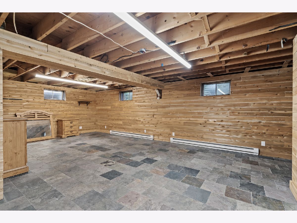
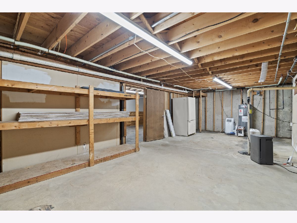
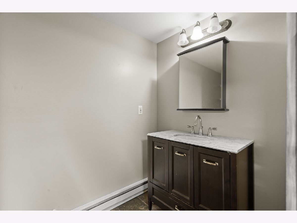
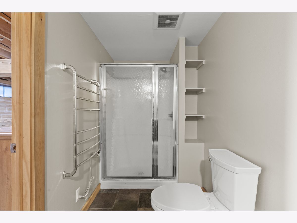
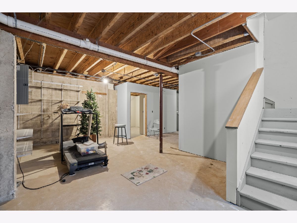
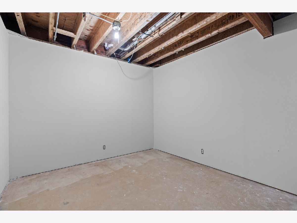
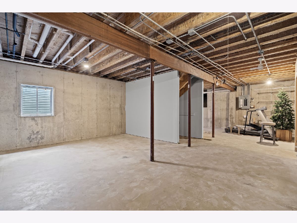
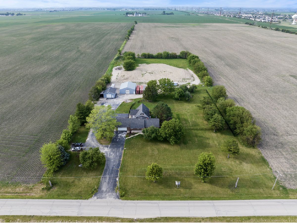
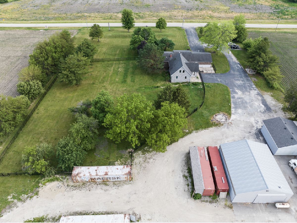
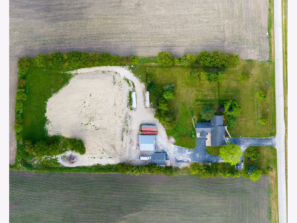
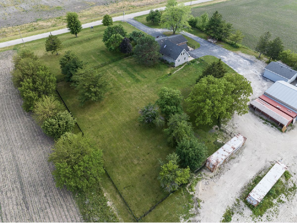
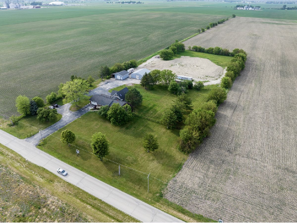
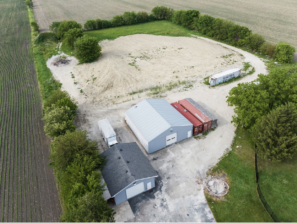
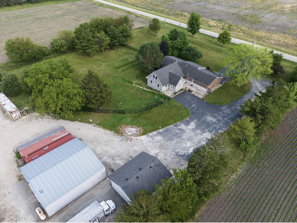
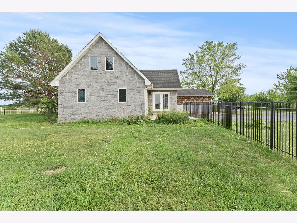
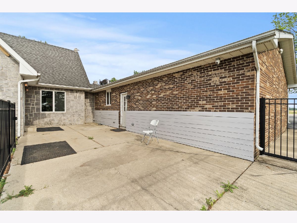
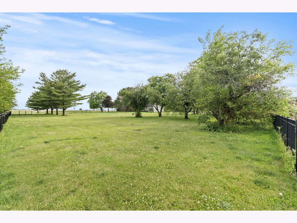
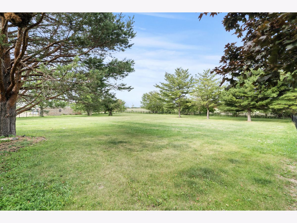
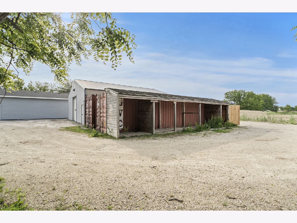
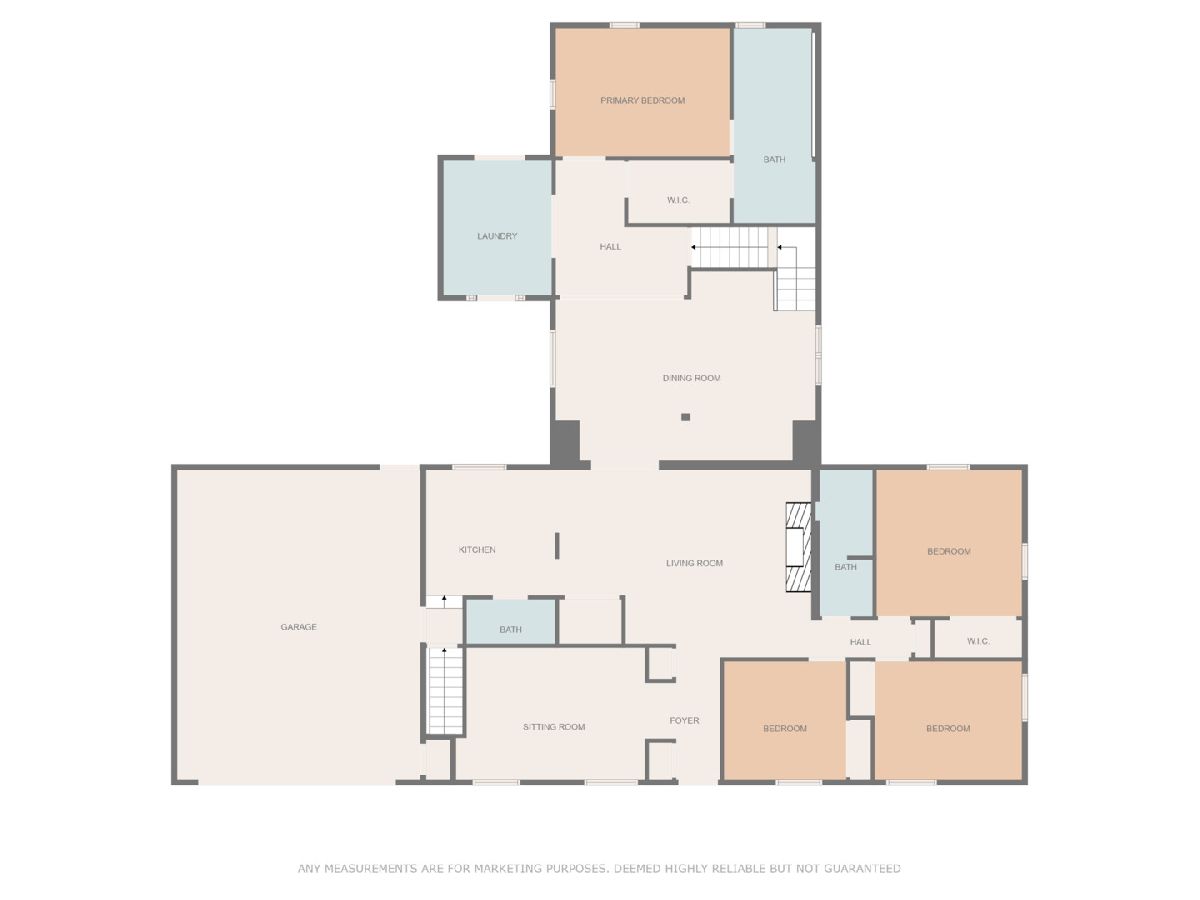
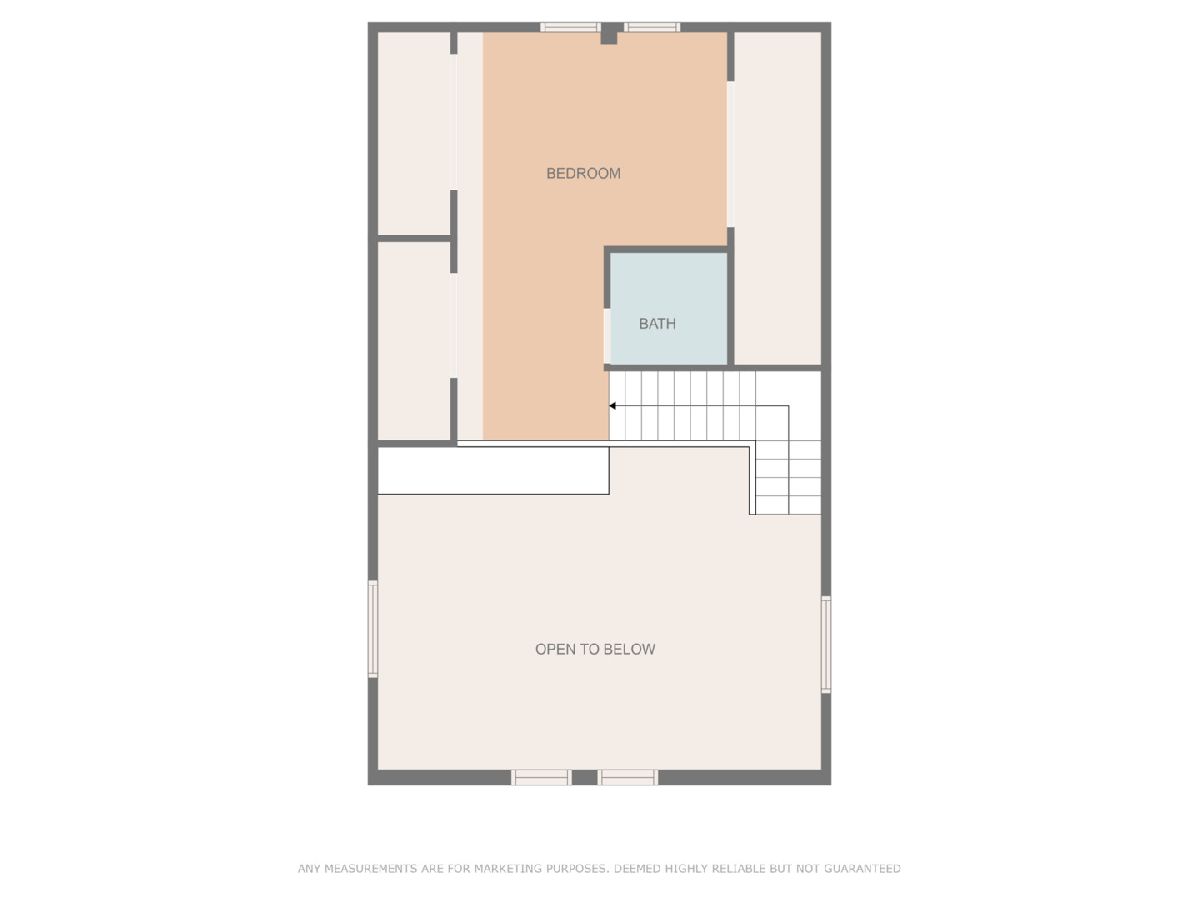
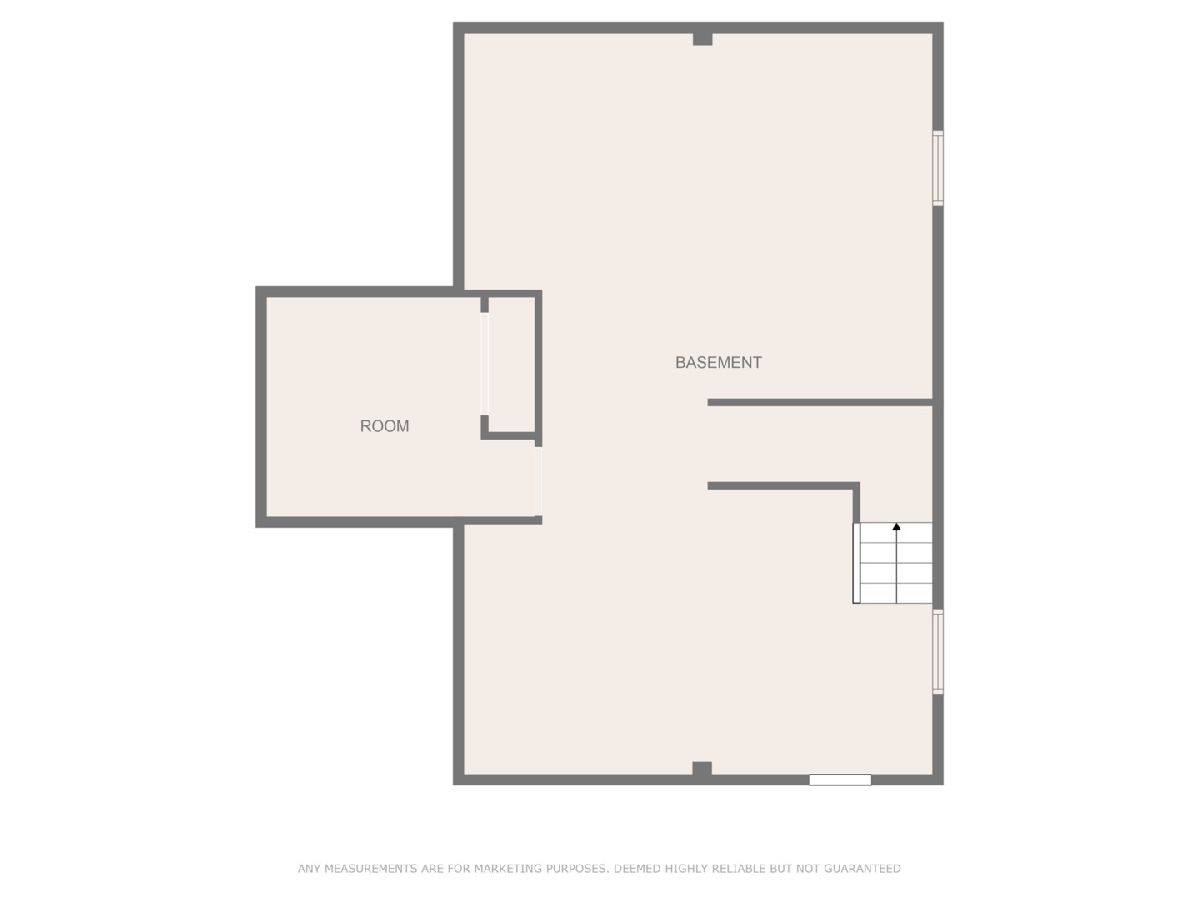
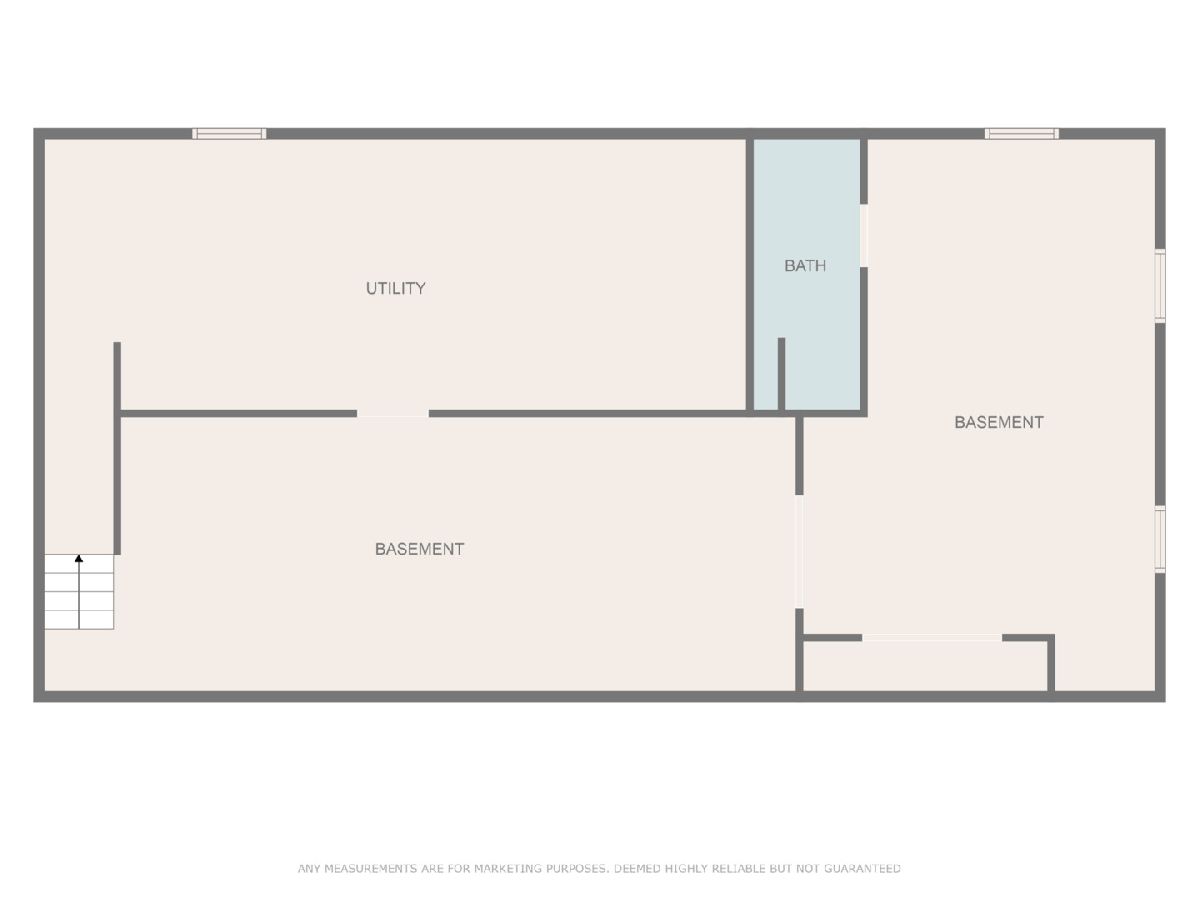
Room Specifics
Total Bedrooms: 5
Bedrooms Above Ground: 4
Bedrooms Below Ground: 1
Dimensions: —
Floor Type: —
Dimensions: —
Floor Type: —
Dimensions: —
Floor Type: —
Dimensions: —
Floor Type: —
Full Bathrooms: 5
Bathroom Amenities: Whirlpool,Soaking Tub
Bathroom in Basement: 1
Rooms: —
Basement Description: —
Other Specifics
| 6 | |
| — | |
| — | |
| — | |
| — | |
| 300 X 730 | |
| — | |
| — | |
| — | |
| — | |
| Not in DB | |
| — | |
| — | |
| — | |
| — |
Tax History
| Year | Property Taxes |
|---|---|
| 2016 | $8,181 |
| 2025 | $11,817 |
Contact Agent
Nearby Similar Homes
Nearby Sold Comparables
Contact Agent
Listing Provided By
Compass



