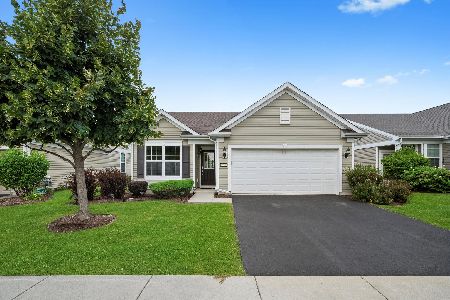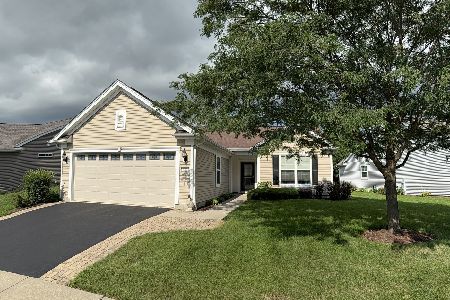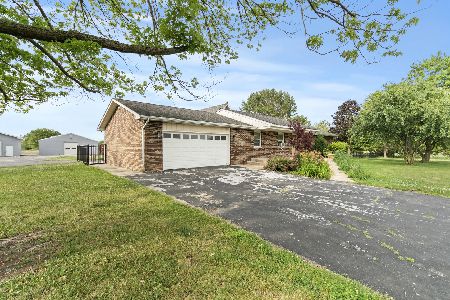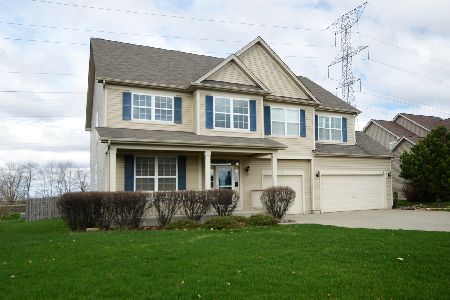25756 Seil Road, Shorewood, Illinois 60404
$395,000
|
Sold
|
|
| Status: | Closed |
| Sqft: | 3,196 |
| Cost/Sqft: | $127 |
| Beds: | 5 |
| Baths: | 5 |
| Year Built: | 1985 |
| Property Taxes: | $8,181 |
| Days On Market: | 3526 |
| Lot Size: | 5,02 |
Description
Country Life Offers Opportunity for Space & Seclusion that Most Dwellers Dream About. This 3100 sq ft Brick and Stone Home sits on a 5 Acre Horse Property Located 5 Minutes from Town, I-80 and I-55!! The Home has a Living Room, 7 Bedrooms and 4 Full Baths, 1 half Bath. The Main Floor Master with Full Bath and Walk Thru Closet, Brick Wood Burning Fireplace in the Family Room just off the Kitchen with a Half Bath... the Main Great Room is Impressive with Rustic Interior Timbers and Stone, Large Mud room, Winding Staircase Leading to the Loft, another Bedroom and Full Bath. The Home Offers 2 Separate Full Basements...1 with a Rec Room, Bedroom and Full Bath -the Other has a Bedroom, Exercise Space and Plumbing for a Future Bath. This Home has New Carpet, Paint, Backsplash, Front Porch, Driveway Sealant. Back Garage has a 15' Door and Extra Concrete Pad, the 45x40 Horse Barn has 6 Stalls (1 is a double) with Concrete Floors- 3 Fenced Riding Areas, Rain Water Drains to 100sq ft Garden
Property Specifics
| Single Family | |
| — | |
| — | |
| 1985 | |
| Full | |
| — | |
| No | |
| 5.02 |
| Will | |
| — | |
| 0 / Not Applicable | |
| None | |
| Private Well | |
| Septic-Private | |
| 09125557 | |
| 0506184000040000 |
Property History
| DATE: | EVENT: | PRICE: | SOURCE: |
|---|---|---|---|
| 25 Aug, 2016 | Sold | $395,000 | MRED MLS |
| 25 Jul, 2016 | Under contract | $405,500 | MRED MLS |
| — | Last price change | $424,900 | MRED MLS |
| 27 Jan, 2016 | Listed for sale | $429,900 | MRED MLS |
| 5 Sep, 2025 | Sold | $540,000 | MRED MLS |
| 18 Jul, 2025 | Under contract | $549,900 | MRED MLS |
| 26 Jun, 2025 | Listed for sale | $549,900 | MRED MLS |
Room Specifics
Total Bedrooms: 7
Bedrooms Above Ground: 5
Bedrooms Below Ground: 2
Dimensions: —
Floor Type: Carpet
Dimensions: —
Floor Type: Carpet
Dimensions: —
Floor Type: Carpet
Dimensions: —
Floor Type: —
Dimensions: —
Floor Type: —
Dimensions: —
Floor Type: —
Full Bathrooms: 5
Bathroom Amenities: Whirlpool,Separate Shower
Bathroom in Basement: 1
Rooms: Bedroom 5,Bedroom 6,Bedroom 7,Eating Area,Great Room,Loft,Recreation Room
Basement Description: Finished,Crawl,Bathroom Rough-In
Other Specifics
| 6 | |
| Concrete Perimeter | |
| Asphalt,Gravel | |
| Patio, Porch, Storms/Screens | |
| Horses Allowed | |
| 300 X 730 | |
| Pull Down Stair | |
| Full | |
| Vaulted/Cathedral Ceilings, Skylight(s), First Floor Bedroom, First Floor Laundry, First Floor Full Bath | |
| Range, Microwave, Dishwasher, Refrigerator, Washer, Dryer | |
| Not in DB | |
| Horse-Riding Area, Street Paved | |
| — | |
| — | |
| Wood Burning |
Tax History
| Year | Property Taxes |
|---|---|
| 2016 | $8,181 |
| 2025 | $11,817 |
Contact Agent
Nearby Similar Homes
Nearby Sold Comparables
Contact Agent
Listing Provided By
Talaga Realty Group Inc









