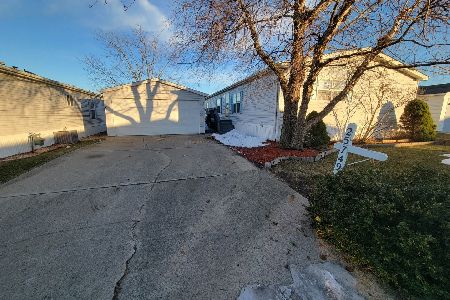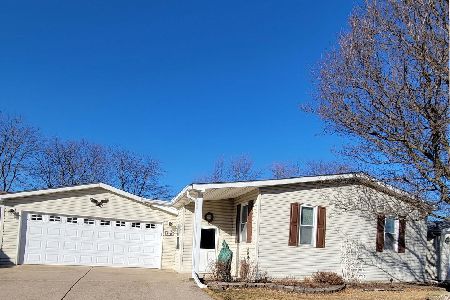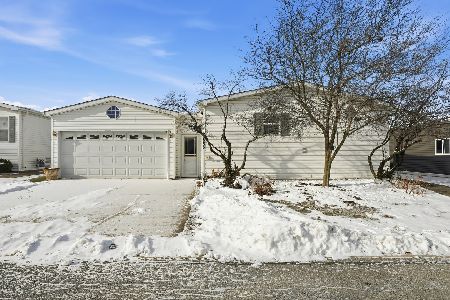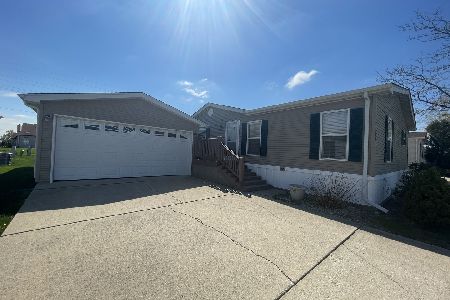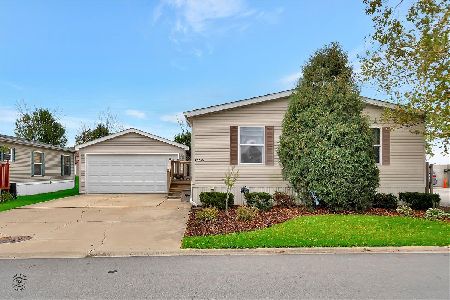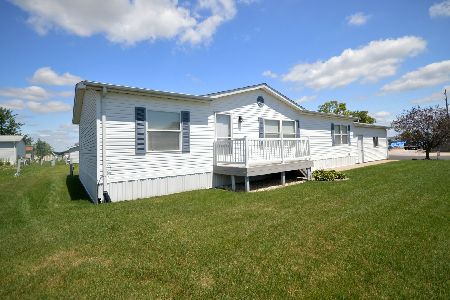25757 Firestone Drive, Monee, Illinois 60449
$22,000
|
Sold
|
|
| Status: | Closed |
| Sqft: | 0 |
| Cost/Sqft: | — |
| Beds: | 3 |
| Baths: | 2 |
| Year Built: | 1999 |
| Property Taxes: | $105 |
| Days On Market: | 1928 |
| Lot Size: | 0,00 |
Description
A Commodore-Aurora model in Golf Vista's Senior Community. Unit is being sold in "as is" condition. The Seller is offering a $2,000 carpet allowance. The unit boasts 1568 sq ft. It has 3 bedrooms and 2 full baths. Uniquely it has a wrap around deck off the kitchen sliding glass doors to the back of the property. The Master bedroom has a Master bath with a garden tub and separate shower. There is a office/craft room to compliment the Master suite. The bathrooms and kitchen have skylites to bring in light where it is needed most. The kitchen has a table area separate from the many cabinets and a huge pantry closet. Included is a two car garage with shelving for storage. All this for only $20,000 plus a golf course, community clubhouse with kitchen, library and work out center. Enjoy the walking paths, shuffleboards and numerous scheduled events with other Seniors. Come and enjoy your Senior years in fun and friendship with less responsibility and a truely nice place to live!
Property Specifics
| Mobile | |
| — | |
| — | |
| 1999 | |
| — | |
| COMMODORE | |
| No | |
| — |
| Will | |
| Golf Vista | |
| — / — | |
| — | |
| Public | |
| Public Sewer | |
| 10938150 | |
| — |
Nearby Schools
| NAME: | DISTRICT: | DISTANCE: | |
|---|---|---|---|
|
High School
Crete-monee High School |
201U | Not in DB | |
Property History
| DATE: | EVENT: | PRICE: | SOURCE: |
|---|---|---|---|
| 17 Dec, 2020 | Sold | $22,000 | MRED MLS |
| 30 Nov, 2020 | Under contract | $22,000 | MRED MLS |
| 20 Nov, 2020 | Listed for sale | $22,000 | MRED MLS |
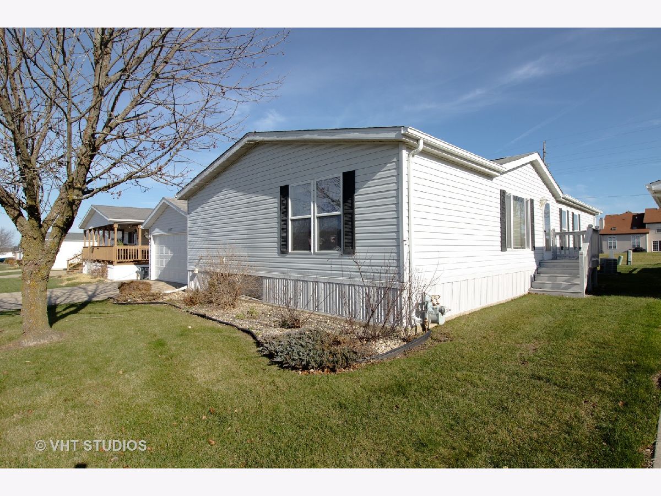
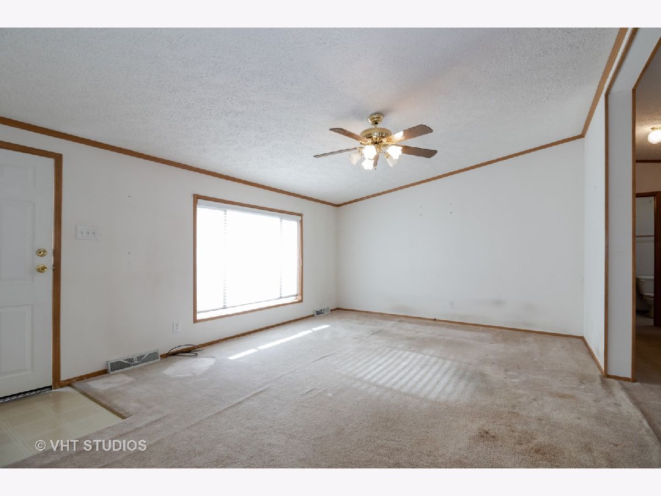
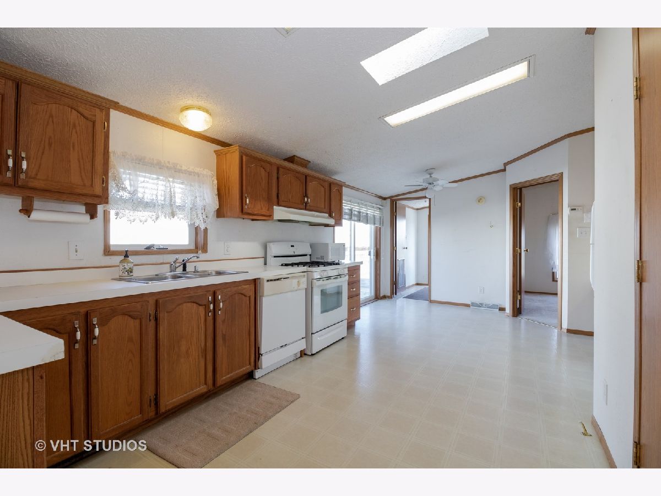
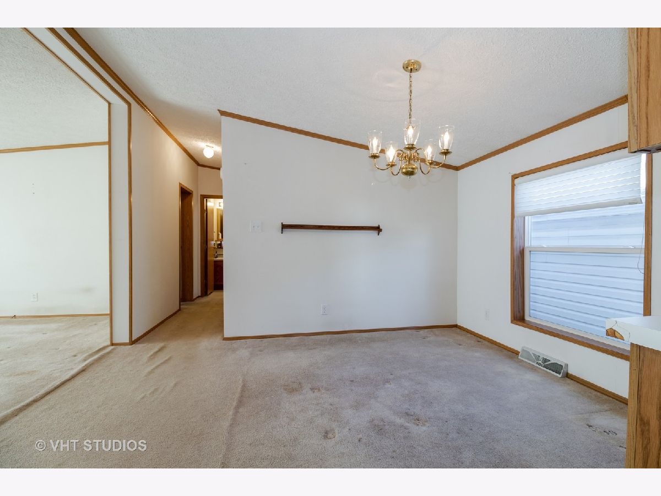
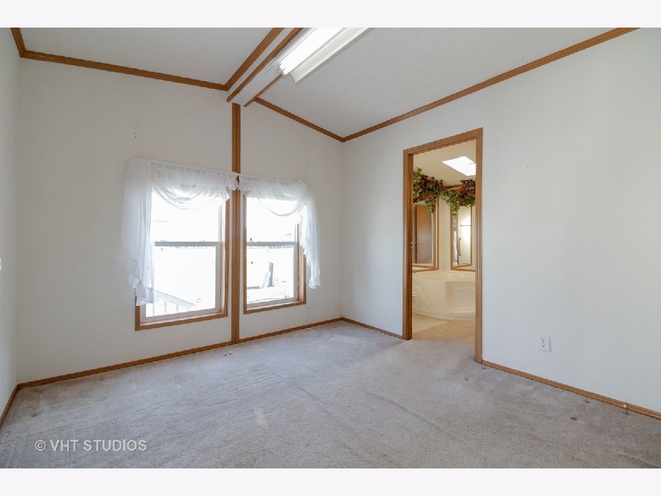
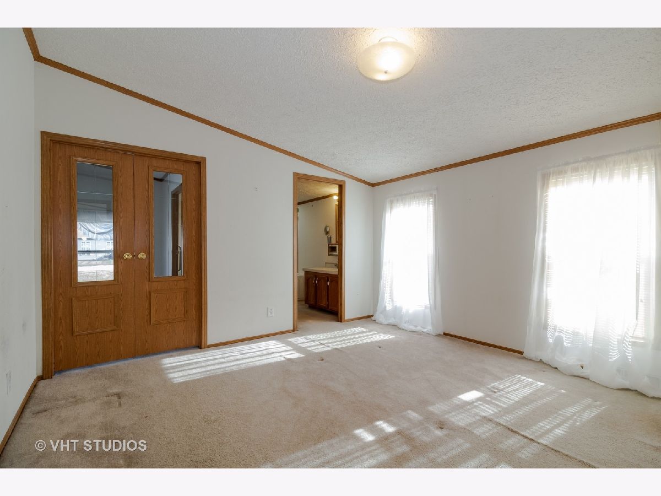
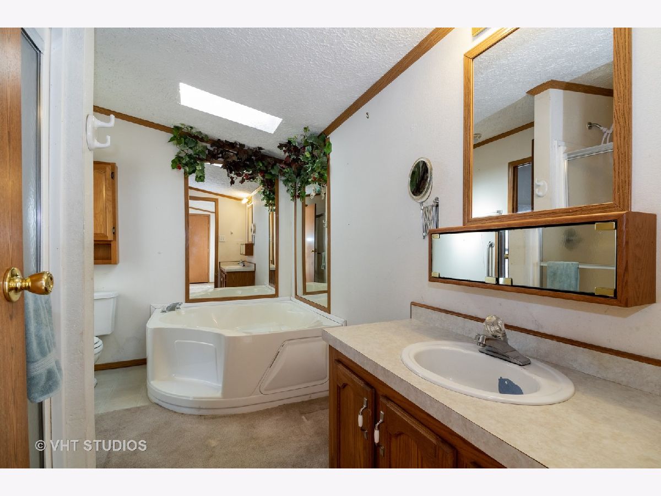
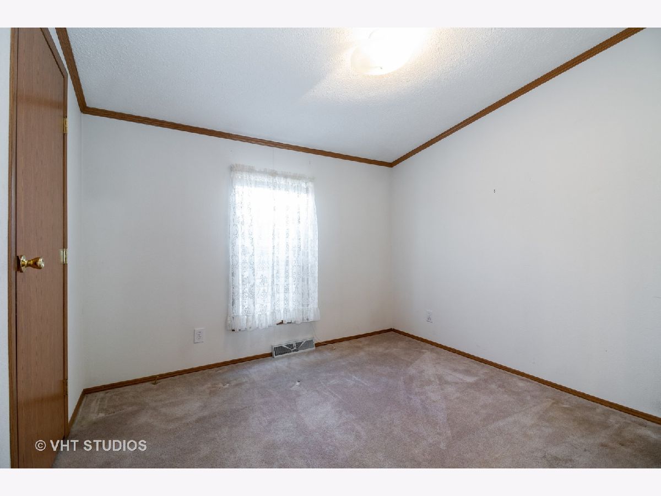
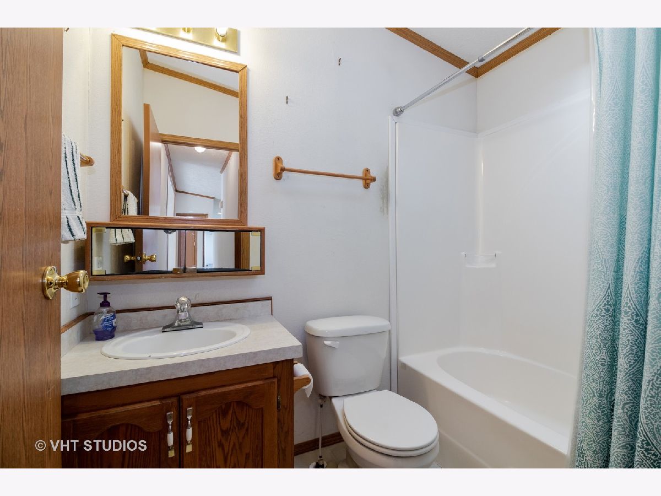
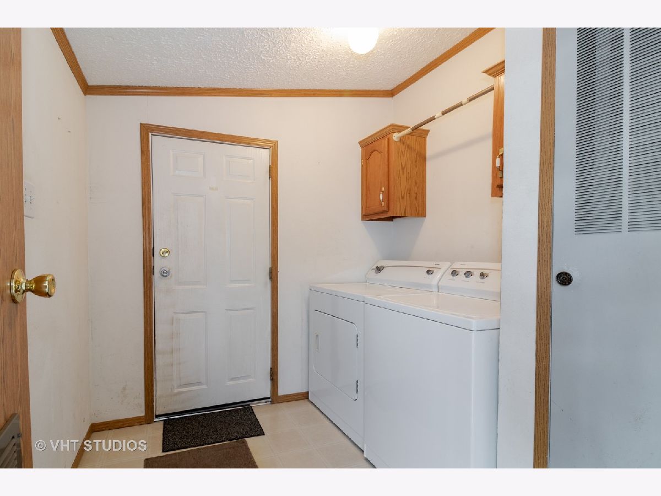
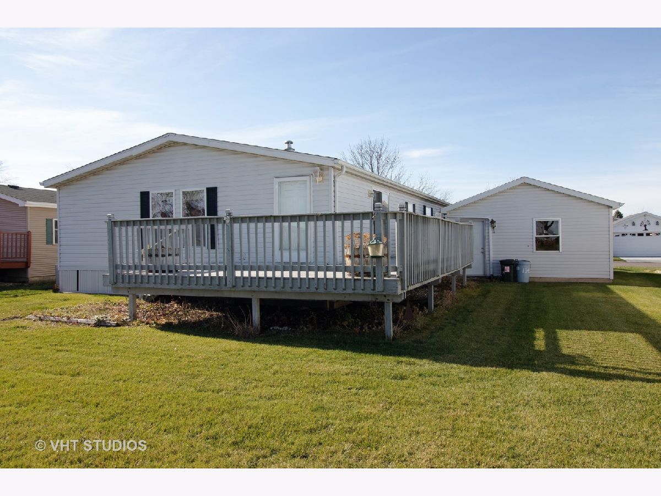
Room Specifics
Total Bedrooms: 3
Bedrooms Above Ground: 3
Bedrooms Below Ground: 0
Dimensions: —
Floor Type: Carpet
Dimensions: —
Floor Type: Carpet
Full Bathrooms: 2
Bathroom Amenities: Separate Shower,Garden Tub
Bathroom in Basement: —
Rooms: Sitting Room
Basement Description: —
Other Specifics
| 2 | |
| — | |
| — | |
| Deck | |
| — | |
| 60 X 100 | |
| — | |
| Full | |
| Vaulted/Cathedral Ceilings, Skylight(s), Open Floorplan, Some Carpeting | |
| Range, Refrigerator, Washer, Dryer, Gas Oven | |
| Not in DB | |
| Clubhouse, Lake, Curbs, Street Lights, Street Paved | |
| — | |
| — | |
| — |
Tax History
| Year | Property Taxes |
|---|---|
| 2020 | $105 |
Contact Agent
Nearby Similar Homes
Nearby Sold Comparables
Contact Agent
Listing Provided By
Baird & Warner

