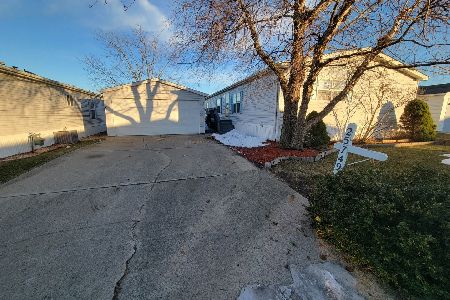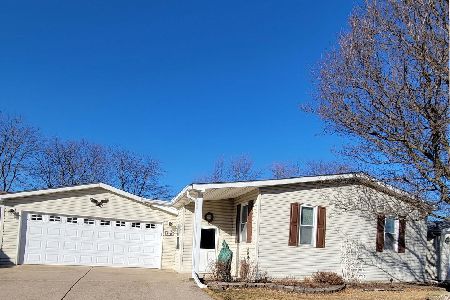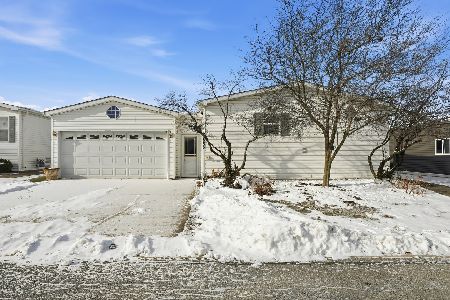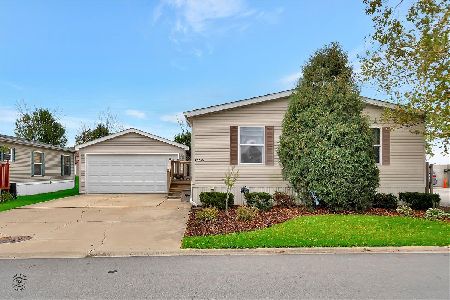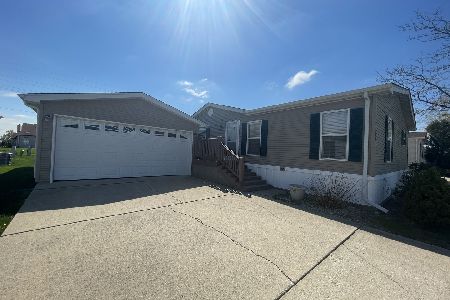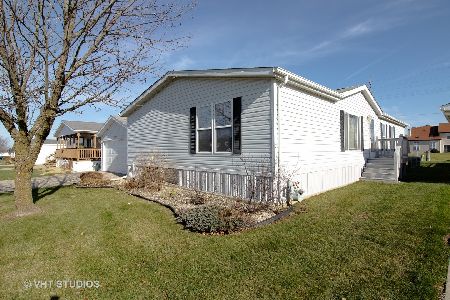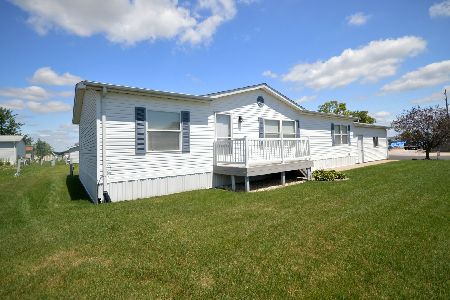25765 Firestone Drive, Monee, Illinois 60449
$35,900
|
Sold
|
|
| Status: | Closed |
| Sqft: | 0 |
| Cost/Sqft: | — |
| Beds: | 3 |
| Baths: | 2 |
| Year Built: | 2002 |
| Property Taxes: | $0 |
| Days On Market: | 433 |
| Lot Size: | 0,00 |
Description
ALL BIGGER IMPROVEMENTS INCLUDE: ROOF (2021) SKYLIGHTS (2021) GARAGE DOOR (2021) BRAND NEW ACCESSORY GARAGE DOOR (2024) & PARTIAL NEWER CONCRETE DRIVEWAY (2024). INSIDE NEWERS INCLUDE: LAMINATE FLOORING IN LIVING & DINING ROOMS AND HALLWAY, CARPETING IN ALL 3 BEDROOMS, CUSTOM BLINDS IN MBR. This Lovely 3 Bed 2 Bath Home in the 55 and Older Golf Vista Estates Community is just waiting for its' New Homeowner. 2 Car detached Garage provides parking for 2-cars or lots of extra Storage Needs! Large Kitchen Offers a Breakfast Area & small area for Pantry items. MSTR Bedroom Suite boasts Walk-In Closet, Private MSTR. Bath with Jacuzzi Tub, Separate Shower, Double Sinks, and a Linen Closet. Additional 2 Bedrooms are on the opposite side of the Home along with the 2nd Full Bathroom. Home Features In-Unit Washer/Dryer. Back yard is open with no Backyard Neighbors. Lot Rent Includes Golf on Public 9 Hole Course. Multiple Monthly Events & Activities add to the Communities desire to make your HOME a Joyful Living Experience. Water softener in as-in condition. Home sold AS-IS
Property Specifics
| Mobile | |
| — | |
| — | |
| 2002 | |
| — | |
| COMMODORE | |
| No | |
| — |
| Will | |
| Golf Vista | |
| — / — | |
| — | |
| — | |
| — | |
| 12257461 | |
| 9999999999999999 |
Property History
| DATE: | EVENT: | PRICE: | SOURCE: |
|---|---|---|---|
| 29 May, 2025 | Sold | $35,900 | MRED MLS |
| 19 May, 2025 | Under contract | $39,500 | MRED MLS |
| — | Last price change | $45,900 | MRED MLS |
| 24 Dec, 2024 | Listed for sale | $54,900 | MRED MLS |
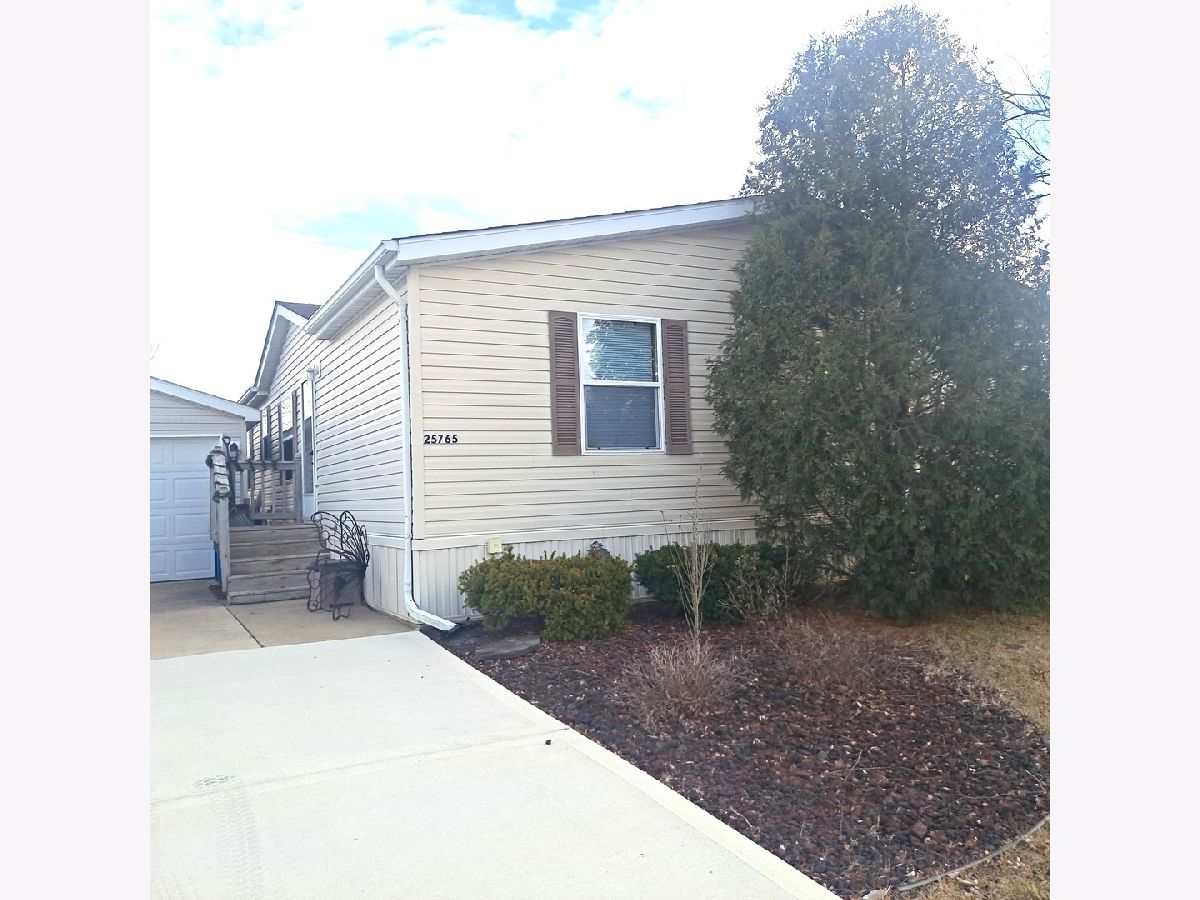
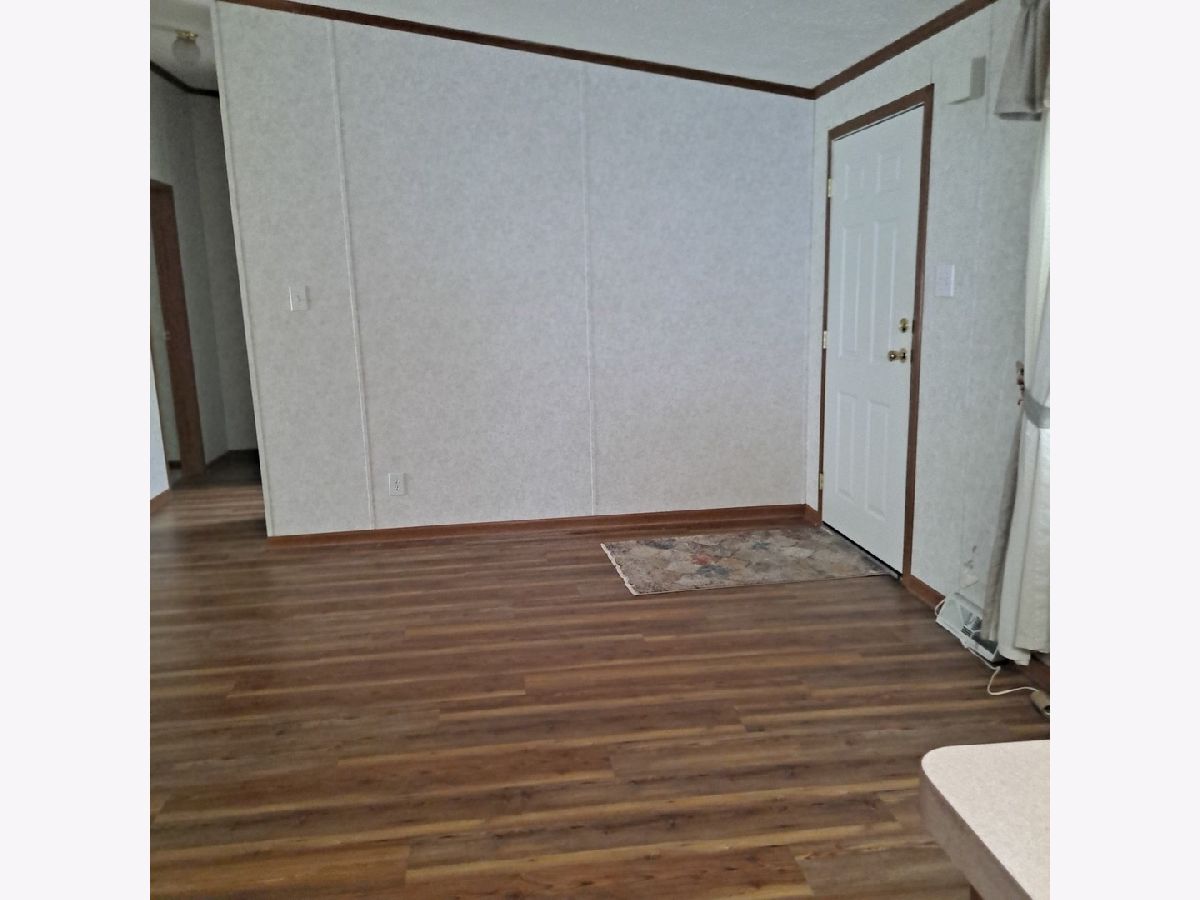
















Room Specifics
Total Bedrooms: 3
Bedrooms Above Ground: 3
Bedrooms Below Ground: 0
Dimensions: —
Floor Type: —
Dimensions: —
Floor Type: —
Full Bathrooms: 2
Bathroom Amenities: Separate Shower,Double Sink
Bathroom in Basement: —
Rooms: —
Basement Description: —
Other Specifics
| 2 | |
| — | |
| — | |
| — | |
| — | |
| 60X140 | |
| — | |
| — | |
| — | |
| — | |
| Not in DB | |
| — | |
| — | |
| — | |
| — |
Tax History
| Year | Property Taxes |
|---|
Contact Agent
Nearby Similar Homes
Nearby Sold Comparables
Contact Agent
Listing Provided By
Village Realty, Inc.

