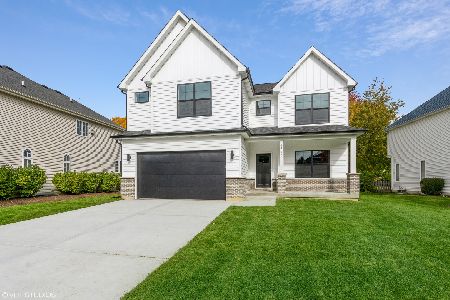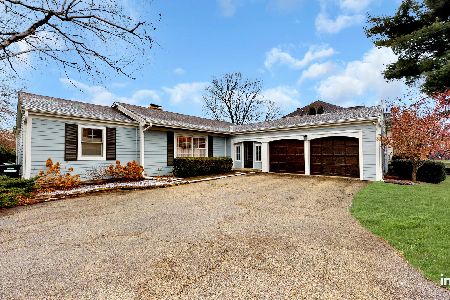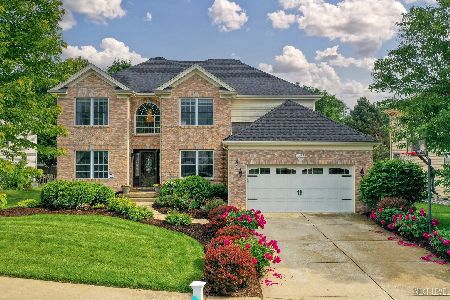2576 Adamsway Drive, Aurora, Illinois 60502
$419,420
|
Sold
|
|
| Status: | Closed |
| Sqft: | 3,000 |
| Cost/Sqft: | $141 |
| Beds: | 4 |
| Baths: | 3 |
| Year Built: | 2002 |
| Property Taxes: | $11,065 |
| Days On Market: | 4212 |
| Lot Size: | 0,00 |
Description
Sprawling 3000+ sq ft South Facing Brentwood Estates Home Featuring Jenn-Air & Bosch SS Appliances, Maple Cabinets & Floors, Dramatic Vaulted Ceiling, Finished Basement W/ 9' Ceilings and Full Bath + Extra Bedroom. Loaded house w/ Central Vac, Sprinkler System, and Massive Fenced Yard! Dist 204 Schools!
Property Specifics
| Single Family | |
| — | |
| — | |
| 2002 | |
| — | |
| — | |
| No | |
| — |
| — | |
| Brentwood Estates | |
| 425 / Annual | |
| — | |
| — | |
| — | |
| 08668929 | |
| 0719402059 |
Nearby Schools
| NAME: | DISTRICT: | DISTANCE: | |
|---|---|---|---|
|
Grade School
Steck Elementary School |
204 | — | |
|
Middle School
Granger Middle School |
204 | Not in DB | |
|
High School
Waubonsie Valley High School |
204 | Not in DB | |
Property History
| DATE: | EVENT: | PRICE: | SOURCE: |
|---|---|---|---|
| 26 Aug, 2014 | Sold | $419,420 | MRED MLS |
| 15 Jul, 2014 | Under contract | $424,000 | MRED MLS |
| 10 Jul, 2014 | Listed for sale | $424,000 | MRED MLS |
Room Specifics
Total Bedrooms: 4
Bedrooms Above Ground: 4
Bedrooms Below Ground: 0
Dimensions: —
Floor Type: —
Dimensions: —
Floor Type: —
Dimensions: —
Floor Type: —
Full Bathrooms: 3
Bathroom Amenities: —
Bathroom in Basement: 1
Rooms: —
Basement Description: —
Other Specifics
| 3 | |
| — | |
| — | |
| — | |
| — | |
| 77X220X61X181 | |
| — | |
| — | |
| — | |
| — | |
| Not in DB | |
| — | |
| — | |
| — | |
| — |
Tax History
| Year | Property Taxes |
|---|---|
| 2014 | $11,065 |
Contact Agent
Nearby Similar Homes
Nearby Sold Comparables
Contact Agent
Listing Provided By
Related Sales













