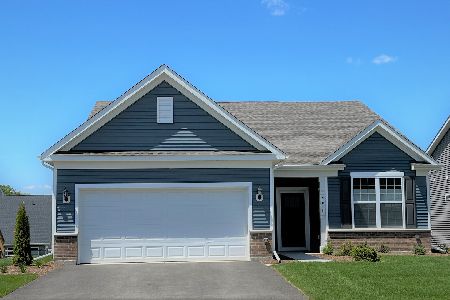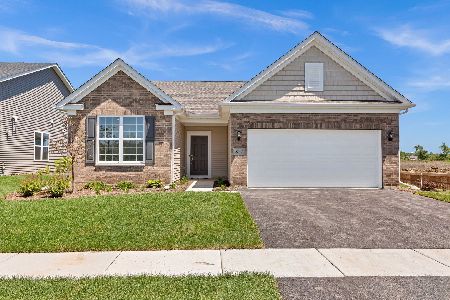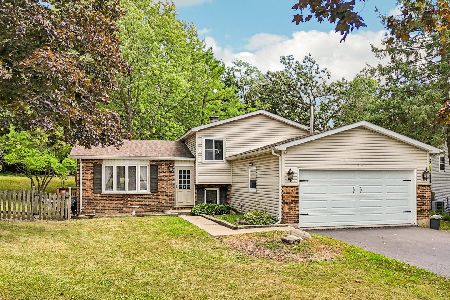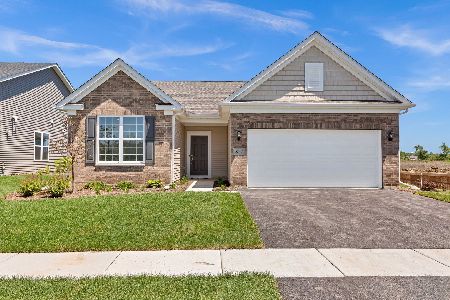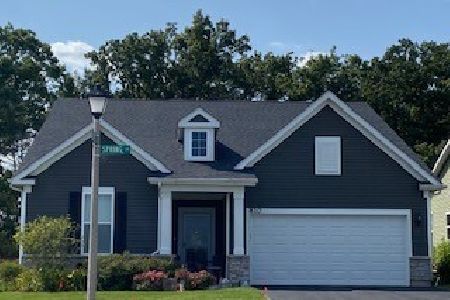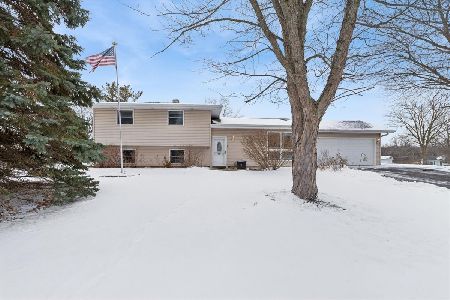2576 Sandpiper Drive, Lindenhurst, Illinois 60046
$300,000
|
Sold
|
|
| Status: | Closed |
| Sqft: | 2,394 |
| Cost/Sqft: | $124 |
| Beds: | 5 |
| Baths: | 3 |
| Year Built: | 1999 |
| Property Taxes: | $11,811 |
| Days On Market: | 3741 |
| Lot Size: | 0,27 |
Description
Custom details abound in the magnificent Country Place Beauty! Nestled perfectly on a QUIET DEAD END street, you fall in love from the moment you pull into the driveway! 5 Bedrooms - 3 Full baths, and over 3600 sq ft of living space when including the HUGE finished english basement with game room, media room, dry bar, rec room area! Stunning kitchen w/ 42" upper cabinets, granite countertops, travertine backsplash & stainless steel appliances! Hardwood Floors! Amazing family room w/ a wall of windows and recently upgraded cozy heatilator gas fireplace with custom iron doors (a 5k conversion!)! Master suite w/vaulted ceilings, lux bath and WIC! Maintenance Free Deck and HUGE yard! Main level Bedroom and Full bath! So much for so little! SEE Virtual Tour and click on the floor plans by level for the interactive tour!!! This home is PRISTINE & move in ready! You'll love it!!!
Property Specifics
| Single Family | |
| — | |
| — | |
| 1999 | |
| Full,English | |
| WINDSOR | |
| No | |
| 0.27 |
| Lake | |
| Country Place | |
| 295 / Annual | |
| Other | |
| Community Well | |
| Public Sewer, Sewer-Storm | |
| 09081059 | |
| 06013070270000 |
Nearby Schools
| NAME: | DISTRICT: | DISTANCE: | |
|---|---|---|---|
|
Grade School
Millburn C C School |
24 | — | |
|
Middle School
Millburn C C School |
24 | Not in DB | |
|
High School
Grayslake North High School |
127 | Not in DB | |
Property History
| DATE: | EVENT: | PRICE: | SOURCE: |
|---|---|---|---|
| 8 Feb, 2016 | Sold | $300,000 | MRED MLS |
| 22 Dec, 2015 | Under contract | $297,500 | MRED MLS |
| 6 Nov, 2015 | Listed for sale | $297,500 | MRED MLS |
Room Specifics
Total Bedrooms: 5
Bedrooms Above Ground: 5
Bedrooms Below Ground: 0
Dimensions: —
Floor Type: Carpet
Dimensions: —
Floor Type: Carpet
Dimensions: —
Floor Type: Carpet
Dimensions: —
Floor Type: —
Full Bathrooms: 3
Bathroom Amenities: Separate Shower,Double Sink,Soaking Tub
Bathroom in Basement: 0
Rooms: Bedroom 5,Den,Exercise Room,Media Room,Recreation Room,Storage,Walk In Closet
Basement Description: Finished
Other Specifics
| 2 | |
| Concrete Perimeter | |
| Asphalt | |
| Deck, Storms/Screens | |
| Cul-De-Sac,Forest Preserve Adjacent,Landscaped | |
| 90X132X90X133 | |
| — | |
| Full | |
| Bar-Dry, Hardwood Floors, First Floor Bedroom, In-Law Arrangement, First Floor Laundry, First Floor Full Bath | |
| Range, Microwave, Dishwasher, Refrigerator, Washer, Dryer, Disposal, Stainless Steel Appliance(s) | |
| Not in DB | |
| Sidewalks, Street Lights, Street Paved | |
| — | |
| — | |
| Attached Fireplace Doors/Screen, Gas Log, Gas Starter |
Tax History
| Year | Property Taxes |
|---|---|
| 2016 | $11,811 |
Contact Agent
Nearby Similar Homes
Nearby Sold Comparables
Contact Agent
Listing Provided By
Keller Williams Success Realty

