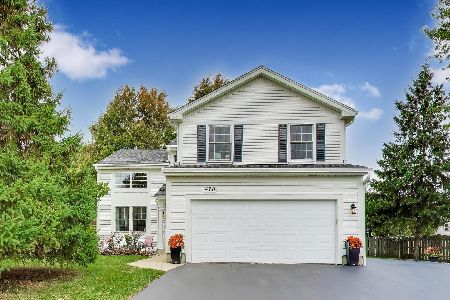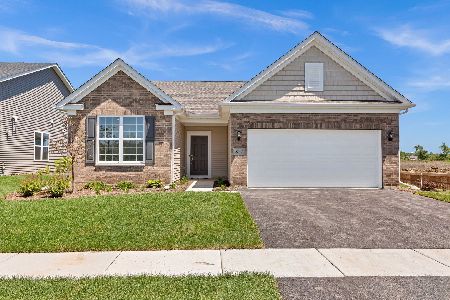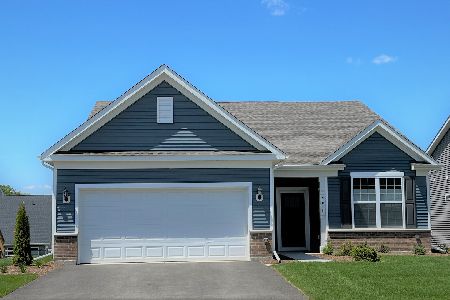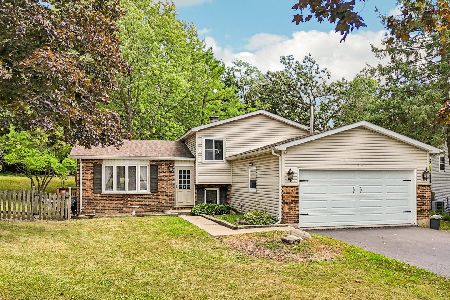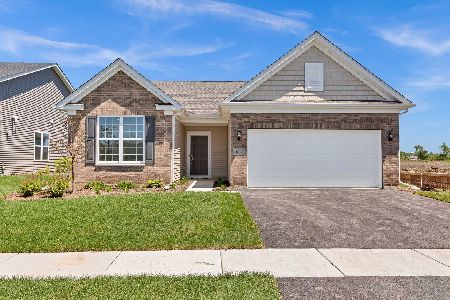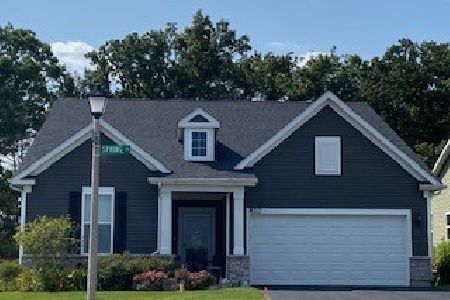511 Sandpiper Drive, Lindenhurst, Illinois 60046
$305,000
|
Sold
|
|
| Status: | Closed |
| Sqft: | 3,480 |
| Cost/Sqft: | $89 |
| Beds: | 4 |
| Baths: | 3 |
| Year Built: | 2000 |
| Property Taxes: | $15,965 |
| Days On Market: | 2844 |
| Lot Size: | 0,28 |
Description
Completely updated gorgeous home with over 3,490 sf. Freshly painted, updated light fixtures and brand new flooring throughout this sun filled home. 2 story grand foyer leads to an open concept living room. Gleaming hardwood floors flow through the first floor. Chef's kitchen features granite countertops, custom glass backsplash, oversized island with breakfast bar, and brand new high-end appliances. Large eating area with gorgeous views of the back yard. Cozy up next to the gas fireplace in the 2 story family room. Upstairs boasts 4 generously sized bedrooms with brand new carpeting. Luxurious master suite features vaulted ceilings and spa-like bath. Brand new bathrooms throughout the entire home. Extra hang out space in the completely remodeled basement. Move right in to this stunning home.
Property Specifics
| Single Family | |
| — | |
| — | |
| 2000 | |
| Partial | |
| — | |
| No | |
| 0.28 |
| Lake | |
| — | |
| 300 / Annual | |
| Other | |
| Public | |
| Public Sewer | |
| 09844055 | |
| 06013070250000 |
Nearby Schools
| NAME: | DISTRICT: | DISTANCE: | |
|---|---|---|---|
|
Grade School
Millburn C C School |
24 | — | |
|
Middle School
Millburn C C School |
24 | Not in DB | |
|
High School
Grayslake North High School |
127 | Not in DB | |
Property History
| DATE: | EVENT: | PRICE: | SOURCE: |
|---|---|---|---|
| 6 Jun, 2016 | Sold | $252,800 | MRED MLS |
| 12 Apr, 2016 | Under contract | $252,800 | MRED MLS |
| — | Last price change | $280,800 | MRED MLS |
| 3 Mar, 2016 | Listed for sale | $280,800 | MRED MLS |
| 24 May, 2018 | Sold | $305,000 | MRED MLS |
| 1 Apr, 2018 | Under contract | $309,500 | MRED MLS |
| — | Last price change | $315,000 | MRED MLS |
| 9 Feb, 2018 | Listed for sale | $315,000 | MRED MLS |
Room Specifics
Total Bedrooms: 4
Bedrooms Above Ground: 4
Bedrooms Below Ground: 0
Dimensions: —
Floor Type: Carpet
Dimensions: —
Floor Type: Carpet
Dimensions: —
Floor Type: Carpet
Full Bathrooms: 3
Bathroom Amenities: Separate Shower,Double Sink,Soaking Tub
Bathroom in Basement: 0
Rooms: Office,Loft,Bonus Room,Recreation Room,Foyer,Sun Room
Basement Description: Finished,Crawl
Other Specifics
| 3 | |
| — | |
| Asphalt | |
| — | |
| — | |
| 100X120 | |
| — | |
| Full | |
| — | |
| Range, Microwave, Dishwasher, High End Refrigerator | |
| Not in DB | |
| — | |
| — | |
| — | |
| — |
Tax History
| Year | Property Taxes |
|---|---|
| 2016 | $16,733 |
| 2018 | $15,965 |
Contact Agent
Nearby Similar Homes
Nearby Sold Comparables
Contact Agent
Listing Provided By
Redfin Corporation

