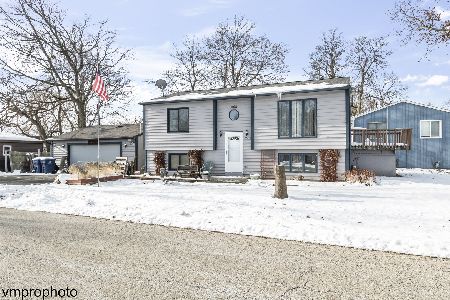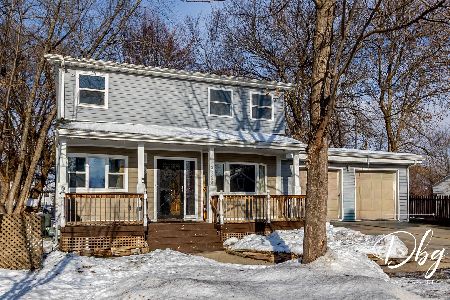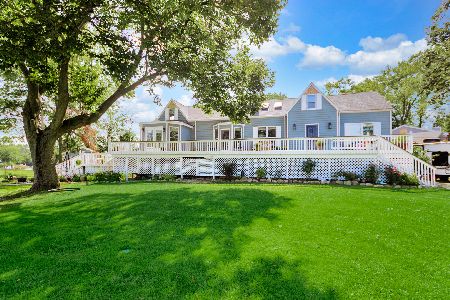25764 Arcade Drive, Lake Villa, Illinois 60046
$550,000
|
Sold
|
|
| Status: | Closed |
| Sqft: | 2,457 |
| Cost/Sqft: | $223 |
| Beds: | 3 |
| Baths: | 3 |
| Year Built: | 1987 |
| Property Taxes: | $12,970 |
| Days On Market: | 1699 |
| Lot Size: | 0,92 |
Description
Amazing brick ranch in a move in condition that sits on jus a little bit less than an acre.. This is one of three homes in this great subdivision with a pier. Quality. High and dry Fox Lake shoreline w/ panoramic sunset views. Enter into the foyer & be blown away by the lakeview. Hardwood floors lead you into the kitchen w/ island featuring storage, built in cook-top, banquet style built in sitting area & work desk. Family room off the kitchen offers gorgeous lakeview & custom ceramic oven for warming up after a fun day on the lake. Both the dinning room & living room are nicely appointed w/ hardwood floors and glass French doors. Master suite offers bathroom w/ dressing area, sunk in tub and built in wardrobes to keep everything in it's place. 2 additional bedrooms one with shared bath, laundry room and mud room complete the main level of this stunning home. Full unfinished basement featuring full bath an additional room for guest or a hobby and a workshop. ***Pier is not included in sale of property***
Property Specifics
| Single Family | |
| — | |
| Ranch | |
| 1987 | |
| Full | |
| — | |
| Yes | |
| 0.92 |
| Lake | |
| East Shore Gardens | |
| 75 / Annual | |
| Lake Rights,Other | |
| Private Well | |
| Public Sewer | |
| 11110178 | |
| 05013010780000 |
Nearby Schools
| NAME: | DISTRICT: | DISTANCE: | |
|---|---|---|---|
|
Grade School
Gavin Central School |
37 | — | |
|
Middle School
Gavin South Junior High School |
37 | Not in DB | |
|
High School
Grant Community High School |
124 | Not in DB | |
Property History
| DATE: | EVENT: | PRICE: | SOURCE: |
|---|---|---|---|
| 15 Feb, 2019 | Sold | $415,000 | MRED MLS |
| 12 Dec, 2018 | Under contract | $450,000 | MRED MLS |
| — | Last price change | $499,000 | MRED MLS |
| 12 Sep, 2018 | Listed for sale | $499,000 | MRED MLS |
| 21 Jun, 2021 | Sold | $550,000 | MRED MLS |
| 5 Jun, 2021 | Under contract | $549,000 | MRED MLS |
| 3 Jun, 2021 | Listed for sale | $549,000 | MRED MLS |




































Room Specifics
Total Bedrooms: 3
Bedrooms Above Ground: 3
Bedrooms Below Ground: 0
Dimensions: —
Floor Type: Carpet
Dimensions: —
Floor Type: Carpet
Full Bathrooms: 3
Bathroom Amenities: Whirlpool,Separate Shower,Soaking Tub
Bathroom in Basement: 1
Rooms: Foyer,Eating Area,Mud Room
Basement Description: Unfinished
Other Specifics
| 2 | |
| Concrete Perimeter | |
| Asphalt | |
| Deck, Patio, Brick Paver Patio, Boat Slip | |
| Chain of Lakes Frontage,Lake Front,Water Rights,Water View | |
| 40187 | |
| — | |
| Full | |
| Skylight(s), Hardwood Floors, First Floor Bedroom, First Floor Laundry, First Floor Full Bath | |
| Range, Dishwasher, Refrigerator, Washer, Dryer | |
| Not in DB | |
| Park, Lake, Water Rights, Street Paved | |
| — | |
| — | |
| — |
Tax History
| Year | Property Taxes |
|---|---|
| 2019 | $6,407 |
| 2021 | $12,970 |
Contact Agent
Nearby Similar Homes
Nearby Sold Comparables
Contact Agent
Listing Provided By
RE/MAX Suburban








