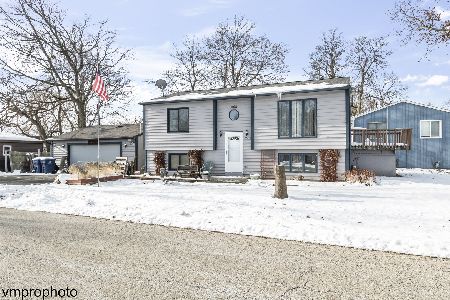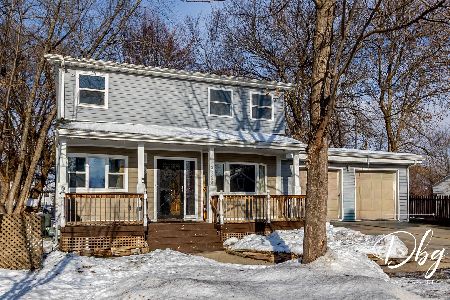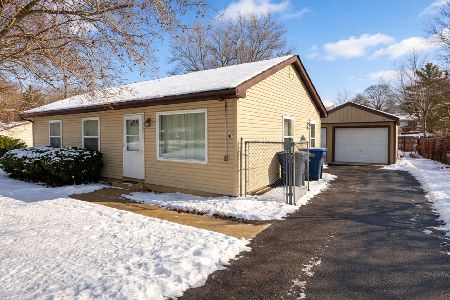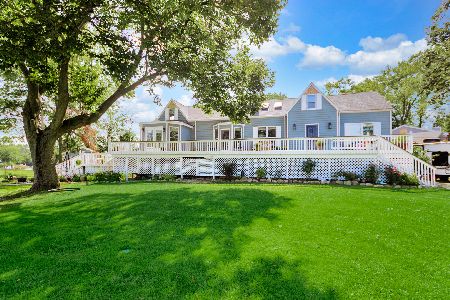25788 Arcade Drive, Lake Villa, Illinois 60046
$321,155
|
Sold
|
|
| Status: | Closed |
| Sqft: | 1,608 |
| Cost/Sqft: | $196 |
| Beds: | 3 |
| Baths: | 3 |
| Year Built: | — |
| Property Taxes: | $5,224 |
| Days On Market: | 936 |
| Lot Size: | 0,14 |
Description
Experience breathtaking sunset views over Fox Lake from this 3-bedroom, 2.5-bath Chain O'Lakes home, meticulously built from the foundation up in 2015. Step into the open concept floor plan with the first and second floors boasting 9-ft ceilings. The kitchen features granite counters, an island, all stainless steel appliances and seamlessly flows into the combo living and dining room all adorned with beautiful hardwood floors! Immerse yourself in the beauty of the surroundings as two sliding glass doors open to a Wraparound deck, offering lake views and access to the yard. Convenience meets flexibility with a first-floor bedroom and a half bath with laundry facilities that can easily be converted into a full bath by replacing the new (2023) washer and dryer with a tub or shower. Adding convenience, additional laundry hookups are also available in the unfinished walkout lower level. With tray ceilings adding an elegant touch the master suite is a haven of luxury. Featuring an ensuite with double sinks, an oversized multi-head rain shower, a walk-in closet and a sliding glass door leading to a private balcony with views of Fox lake. This home ensures that your time is spent on fun in the sun with low maintenance composite siding, and decking. Water enthusiasts will be thrilled by the easy access to the Chain O'Lakes through the homeowners association's 2.5+acre lakefront park less than 50 feet away!!! This park offers a pier and boat launch, inviting residents to indulge in all the water activities the Chain O'Lakes has to offer whether it's boating, kayaking, SUP'ing, fishing or just watching the beautiful sunsets. Lastly, a brand new paved driveway. Don't miss out on your chance at lakeside living! There is still plenty of summer left, schedule your private showing today.
Property Specifics
| Single Family | |
| — | |
| — | |
| — | |
| — | |
| WATERVIEW | |
| No | |
| 0.14 |
| Lake | |
| East Shore Gardens | |
| 75 / Annual | |
| — | |
| — | |
| — | |
| 11824876 | |
| 05013010850000 |
Nearby Schools
| NAME: | DISTRICT: | DISTANCE: | |
|---|---|---|---|
|
Grade School
Gavin Central School |
37 | — | |
|
Middle School
Gavin South Junior High School |
37 | Not in DB | |
|
High School
Grant Community High School |
124 | Not in DB | |
Property History
| DATE: | EVENT: | PRICE: | SOURCE: |
|---|---|---|---|
| 27 Sep, 2013 | Sold | $41,000 | MRED MLS |
| 23 Sep, 2013 | Under contract | $40,900 | MRED MLS |
| — | Last price change | $45,900 | MRED MLS |
| 13 Dec, 2012 | Listed for sale | $74,900 | MRED MLS |
| 31 May, 2019 | Sold | $245,000 | MRED MLS |
| 17 Apr, 2019 | Under contract | $249,000 | MRED MLS |
| 21 Mar, 2019 | Listed for sale | $249,000 | MRED MLS |
| 25 Aug, 2023 | Sold | $321,155 | MRED MLS |
| 12 Jul, 2023 | Under contract | $315,000 | MRED MLS |
| 6 Jul, 2023 | Listed for sale | $315,000 | MRED MLS |








































Room Specifics
Total Bedrooms: 3
Bedrooms Above Ground: 3
Bedrooms Below Ground: 0
Dimensions: —
Floor Type: —
Dimensions: —
Floor Type: —
Full Bathrooms: 3
Bathroom Amenities: Double Sink,Full Body Spray Shower
Bathroom in Basement: 0
Rooms: —
Basement Description: Unfinished,Exterior Access
Other Specifics
| 2.5 | |
| — | |
| Asphalt | |
| — | |
| — | |
| 56 X 95 X 62 X 117 | |
| Full,Unfinished | |
| — | |
| — | |
| — | |
| Not in DB | |
| — | |
| — | |
| — | |
| — |
Tax History
| Year | Property Taxes |
|---|---|
| 2013 | $2,666 |
| 2019 | $4,748 |
| 2023 | $5,224 |
Contact Agent
Nearby Similar Homes
Nearby Sold Comparables
Contact Agent
Listing Provided By
RE/MAX Advantage Realty










