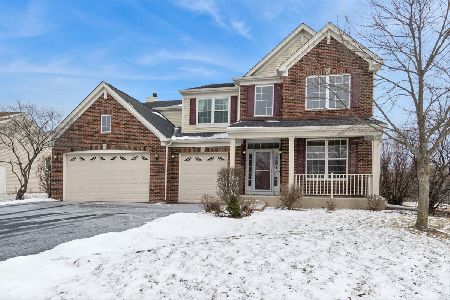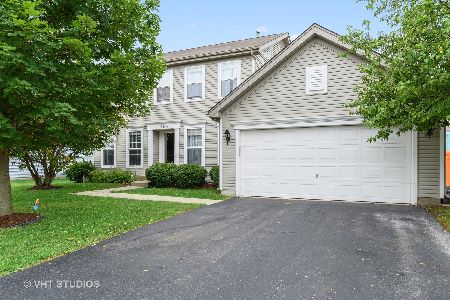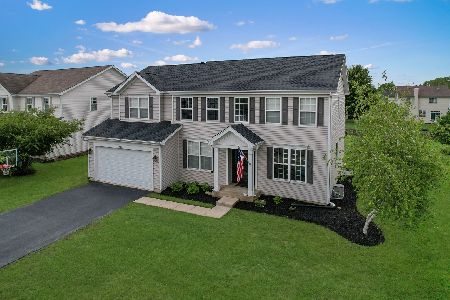2577 Robert Lane, Montgomery, Illinois 60538
$261,000
|
Sold
|
|
| Status: | Closed |
| Sqft: | 2,965 |
| Cost/Sqft: | $89 |
| Beds: | 4 |
| Baths: | 3 |
| Year Built: | 2006 |
| Property Taxes: | $8,817 |
| Days On Market: | 2503 |
| Lot Size: | 0,27 |
Description
Lovely Home in Immaculate Condition! One of Larger Homes in Neighborhood! Hardwood Floors throughout Foyer, Kitchen & Eating Area- 9 ft Ceilings on 1st Floor!Kitchen Open to Fam Rm with Gas Fireplace-Eating Area Sliding Glass Doors Leading to Stamped Concrete Patio overlooking Tranquil Back Yard with Sprinkler System. Kitchen w/Center Island and HUGE Walk-In Pantry plus Butler Pantry Offers Tons of Cabinet Space! All Appliances Stay Incl Washer and Dryer in Large Laundry Room w/Cabinetry- Updated 1/2 Bath on 1st Floor. Separate Living Room & Dining Room w/Crown Molding- Elegant Turned Oak Staircase leads to Four Very Large Bedrooms, Hall Bath & Loft, All with Ceiling Fans & Plantation Blinds- Huge Master Bedroom with Sitting Area- Luxury Master Bath with Soaking Tub, Separate Shower & Double Bowl Vanities-Two Huge Walk-In Closets & Sep Linen Closet- Loft Area could be used as Office or Playroom-Easily Accessible Front Load 2-Car Garage!Close to Inters Access, Parks, Schools &Shopping
Property Specifics
| Single Family | |
| — | |
| — | |
| 2006 | |
| Full | |
| DUNLOW | |
| No | |
| 0.27 |
| Kendall | |
| Huntington Chase | |
| 260 / Annual | |
| Insurance | |
| Public | |
| Public Sewer | |
| 10324774 | |
| 0210222013 |
Nearby Schools
| NAME: | DISTRICT: | DISTANCE: | |
|---|---|---|---|
|
Grade School
Bristol Bay Elementary School |
115 | — | |
|
Middle School
Yorkville Middle School |
115 | Not in DB | |
|
High School
Yorkville High School |
115 | Not in DB | |
Property History
| DATE: | EVENT: | PRICE: | SOURCE: |
|---|---|---|---|
| 24 May, 2019 | Sold | $261,000 | MRED MLS |
| 12 Apr, 2019 | Under contract | $262,500 | MRED MLS |
| 29 Mar, 2019 | Listed for sale | $262,500 | MRED MLS |
Room Specifics
Total Bedrooms: 4
Bedrooms Above Ground: 4
Bedrooms Below Ground: 0
Dimensions: —
Floor Type: Carpet
Dimensions: —
Floor Type: Carpet
Dimensions: —
Floor Type: Carpet
Full Bathrooms: 3
Bathroom Amenities: Separate Shower,Double Sink,Soaking Tub
Bathroom in Basement: 0
Rooms: Eating Area,Loft,Foyer,Walk In Closet
Basement Description: Unfinished
Other Specifics
| 2 | |
| Concrete Perimeter | |
| Asphalt | |
| Stamped Concrete Patio, Storms/Screens | |
| — | |
| 75X150X75X151 | |
| — | |
| Full | |
| Vaulted/Cathedral Ceilings, Hardwood Floors, First Floor Laundry | |
| Range, Microwave, Dishwasher, Refrigerator, Washer, Dryer, Disposal, Range Hood | |
| Not in DB | |
| Sidewalks, Street Lights, Street Paved | |
| — | |
| — | |
| Attached Fireplace Doors/Screen, Gas Log, Gas Starter, Includes Accessories |
Tax History
| Year | Property Taxes |
|---|---|
| 2019 | $8,817 |
Contact Agent
Nearby Similar Homes
Nearby Sold Comparables
Contact Agent
Listing Provided By
Fox Valley Real Estate







