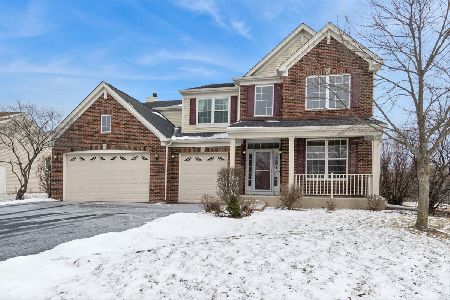2585 Robert Lane, Montgomery, Illinois 60538
$262,000
|
Sold
|
|
| Status: | Closed |
| Sqft: | 1,944 |
| Cost/Sqft: | $139 |
| Beds: | 3 |
| Baths: | 4 |
| Year Built: | 2006 |
| Property Taxes: | $6,837 |
| Days On Market: | 2059 |
| Lot Size: | 0,26 |
Description
Open concept floor plan allows for continuity of contemporary farmhouse design. Immaculately maintained 4 bedrooms, 3 1/2 baths with tons of upgrades. Beautiful flow and spacious living throughout. Perfect for relaxed family living or formal entertaining... Totally ready for the most discerning buyers! Separate living room/ dining room, open family room to eat-in kitchen with island! Three upstairs bedrooms, includes Master bedroom and includes separate closets and is complete with barn door to bath suite. Finished basement includes a full bath and 4th bedroom, which could be a fantastic in-law arrangement. Come fall in love with the inside of this great home and then be surprised with the huge lot with large summertime fun deck. Sellers moving out of area, and hate to leave this perfect home. Make an appointment to see this home today!
Property Specifics
| Single Family | |
| — | |
| Contemporary | |
| 2006 | |
| Full | |
| — | |
| No | |
| 0.26 |
| Kendall | |
| — | |
| 280 / Annual | |
| Insurance | |
| Public | |
| Public Sewer, Sewer-Storm | |
| 10747217 | |
| 0210222011 |
Nearby Schools
| NAME: | DISTRICT: | DISTANCE: | |
|---|---|---|---|
|
Grade School
Bristol Bay Elementary School |
115 | — | |
|
Middle School
Yorkville Middle School |
115 | Not in DB | |
|
High School
Yorkville High School |
115 | Not in DB | |
Property History
| DATE: | EVENT: | PRICE: | SOURCE: |
|---|---|---|---|
| 8 Jun, 2016 | Sold | $230,000 | MRED MLS |
| 17 Apr, 2016 | Under contract | $234,000 | MRED MLS |
| 7 Apr, 2016 | Listed for sale | $234,000 | MRED MLS |
| 31 Jul, 2020 | Sold | $262,000 | MRED MLS |
| 24 Jun, 2020 | Under contract | $269,900 | MRED MLS |
| 15 Jun, 2020 | Listed for sale | $269,900 | MRED MLS |
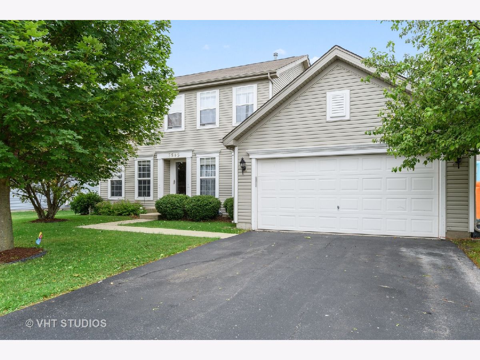
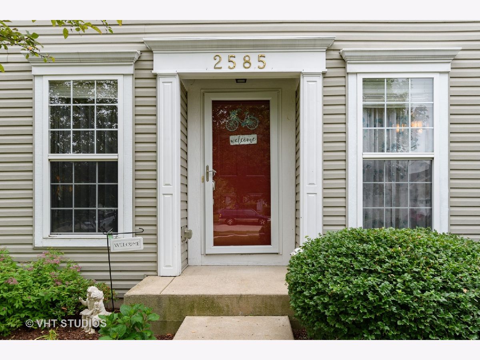
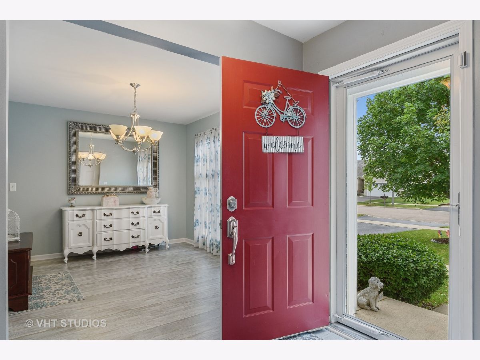
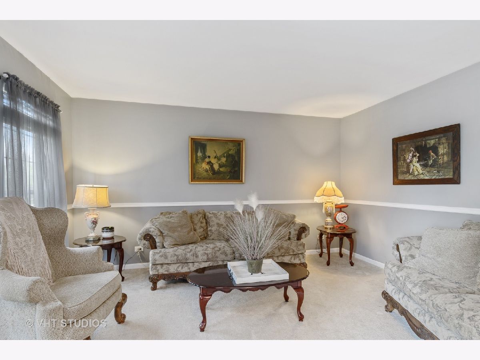
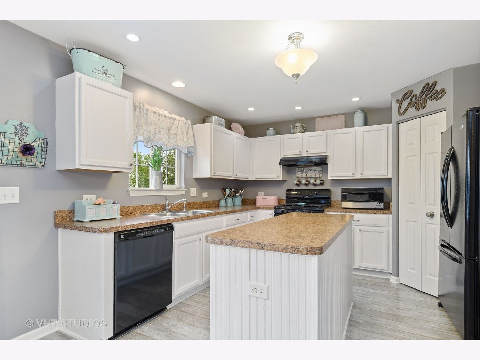
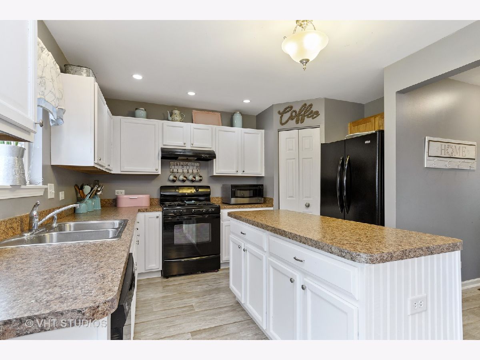
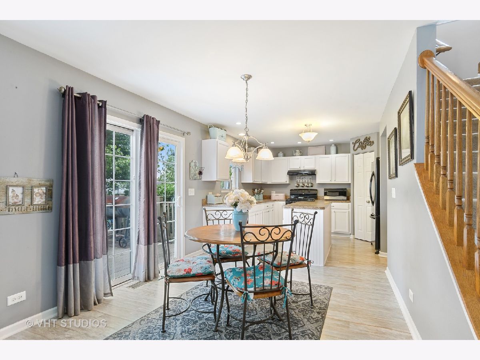
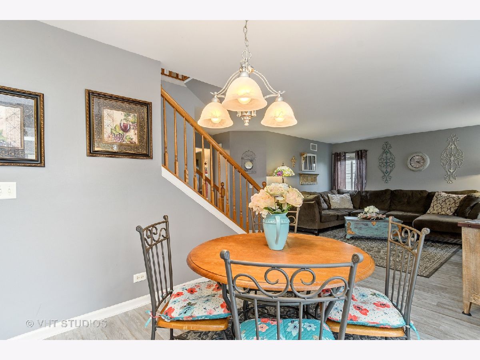
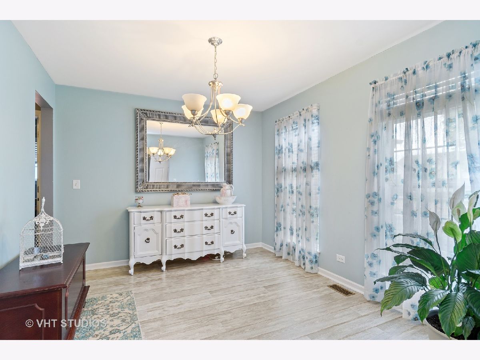
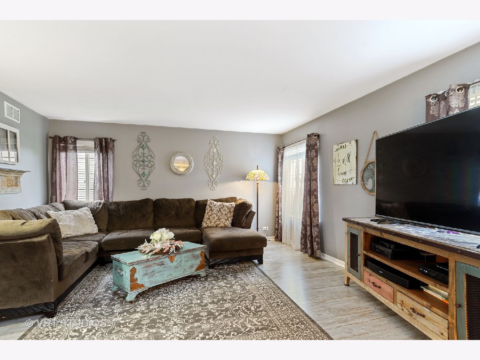
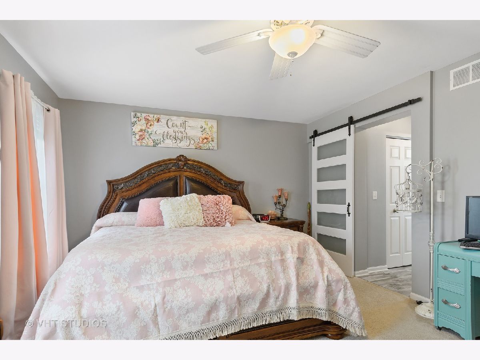
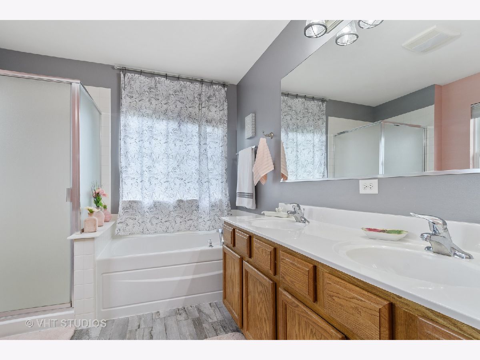
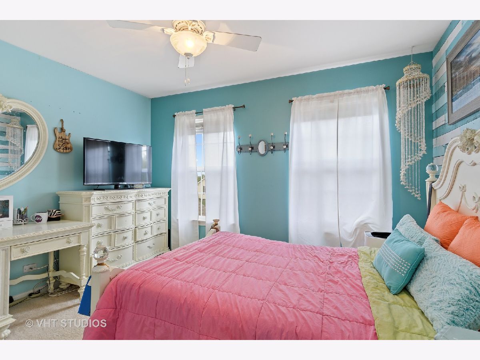
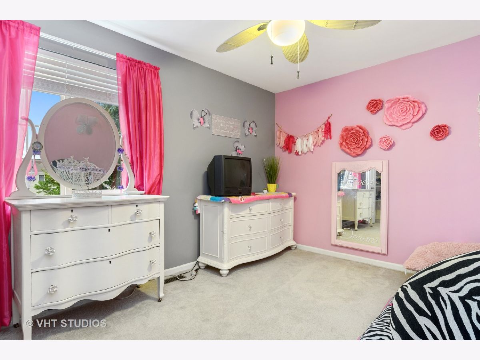
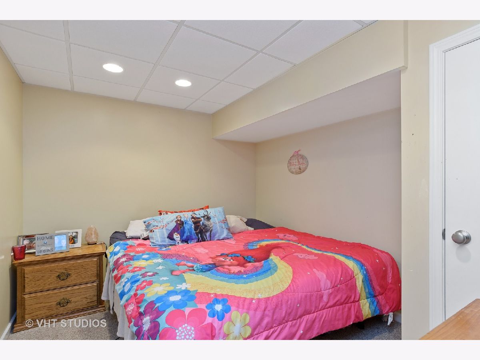
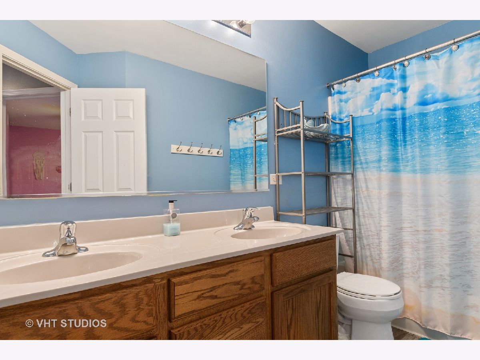
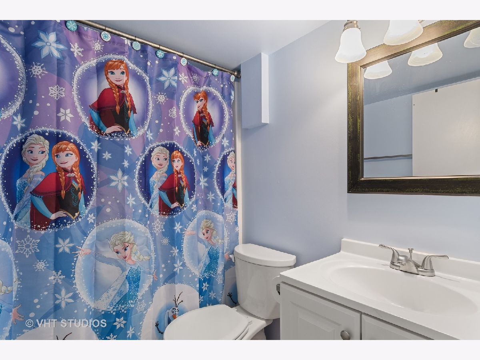
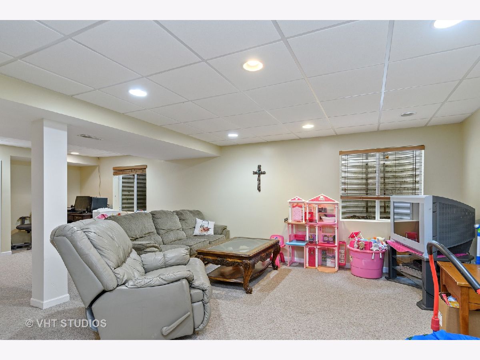
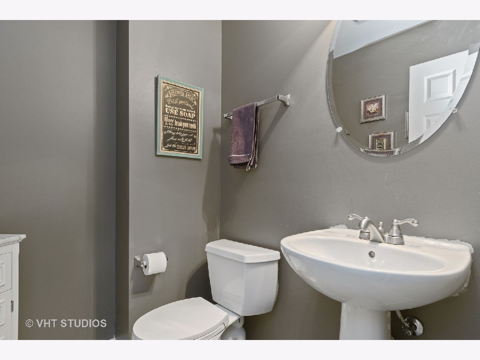
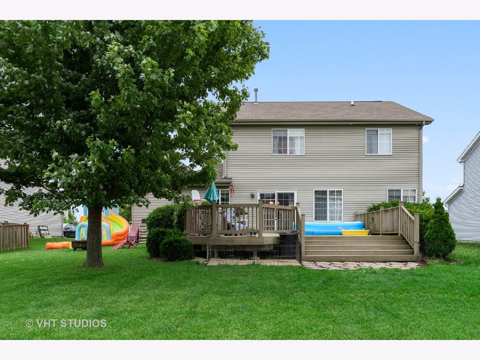
Room Specifics
Total Bedrooms: 4
Bedrooms Above Ground: 3
Bedrooms Below Ground: 1
Dimensions: —
Floor Type: Carpet
Dimensions: —
Floor Type: Carpet
Dimensions: —
Floor Type: Carpet
Full Bathrooms: 4
Bathroom Amenities: Separate Shower,Double Sink
Bathroom in Basement: 1
Rooms: Bonus Room,Family Room,Storage
Basement Description: Finished
Other Specifics
| 2 | |
| Reinforced Caisson | |
| Asphalt | |
| Deck, Patio | |
| Mature Trees | |
| 75 X 149 | |
| — | |
| Full | |
| Wood Laminate Floors, In-Law Arrangement, First Floor Laundry, Walk-In Closet(s) | |
| Range, Microwave, Dishwasher, Refrigerator | |
| Not in DB | |
| Park, Curbs, Sidewalks, Street Lights, Street Paved | |
| — | |
| — | |
| — |
Tax History
| Year | Property Taxes |
|---|---|
| 2016 | $5,941 |
| 2020 | $6,837 |
Contact Agent
Nearby Similar Homes
Nearby Sold Comparables
Contact Agent
Listing Provided By
RE/MAX of Naperville


