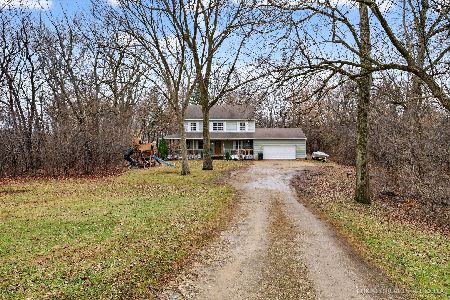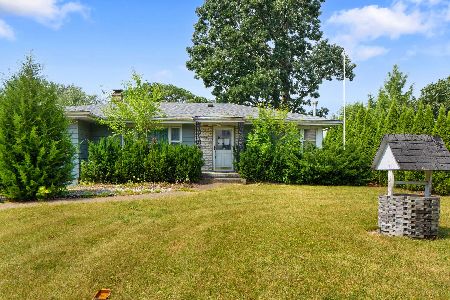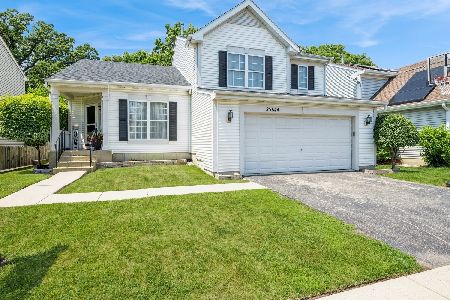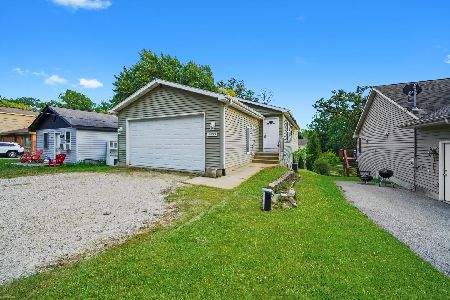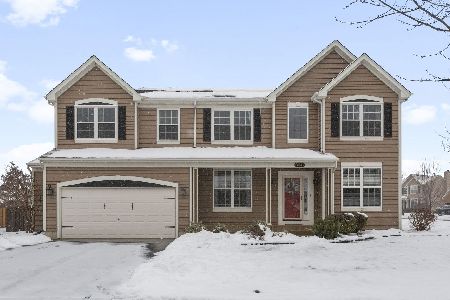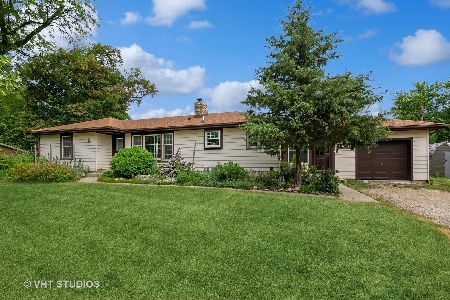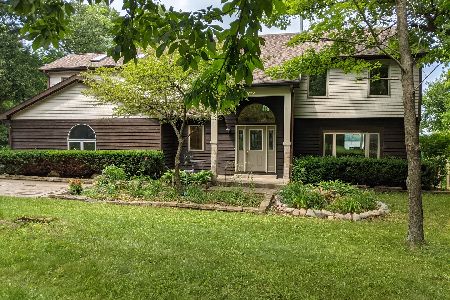25780 Il Route 134, Ingleside, Illinois 60041
$305,000
|
Sold
|
|
| Status: | Closed |
| Sqft: | 2,820 |
| Cost/Sqft: | $112 |
| Beds: | 3 |
| Baths: | 2 |
| Year Built: | 1991 |
| Property Taxes: | $4,676 |
| Days On Market: | 2911 |
| Lot Size: | 0,92 |
Description
Sunny & bright Ranch on almost 1 acre lot near Long Lake. Solid builder's home w/ open floor concept. Living Rm w/ vaulted ceilings & see-through fireplace. Recent updates include hardwood floors on 1st FL & laminate floors in the basement. Kitchen w/ plenty of cabinet space, granite c-tops, recessed lights and all stainless steel appliances (2014). Updated ceramic bathrooms (2008 & 2017), roof (2009), furnace (2010). Spacious finished basement w/ wet bar, big office or 4th bedroom,laundry & full bath. Huge 2-tiered deck (750 sq feet!) is perfect for entertainment or relaxation. Lush landscaping w/ garden, fruit trees and blooming perennials. Located 0.5 mile from pristine Long Lake known for its sailing and yacht club. Access to the water through several boat launches. Additional water recreation includes jet skiing, canoeing, kayaking, waterskiing, wake boarding, swimming, ice fishing, ice skating & cross country skiing. Short distance (0.4 mile) to Metra Train station. Perfect 10!
Property Specifics
| Single Family | |
| — | |
| Ranch | |
| 1991 | |
| Full | |
| — | |
| No | |
| 0.92 |
| Lake | |
| — | |
| 0 / Not Applicable | |
| None | |
| Private Well | |
| Public Sewer | |
| 09848742 | |
| 05241000630000 |
Nearby Schools
| NAME: | DISTRICT: | DISTANCE: | |
|---|---|---|---|
|
Grade School
Gavin Central School |
37 | — | |
|
Middle School
Gavin South Junior High School |
37 | Not in DB | |
|
High School
Grant Community High School |
124 | Not in DB | |
Property History
| DATE: | EVENT: | PRICE: | SOURCE: |
|---|---|---|---|
| 1 Jun, 2018 | Sold | $305,000 | MRED MLS |
| 16 Apr, 2018 | Under contract | $315,000 | MRED MLS |
| — | Last price change | $339,900 | MRED MLS |
| 5 Feb, 2018 | Listed for sale | $339,900 | MRED MLS |
Room Specifics
Total Bedrooms: 4
Bedrooms Above Ground: 3
Bedrooms Below Ground: 1
Dimensions: —
Floor Type: Hardwood
Dimensions: —
Floor Type: Hardwood
Dimensions: —
Floor Type: Carpet
Full Bathrooms: 2
Bathroom Amenities: —
Bathroom in Basement: 1
Rooms: Recreation Room,Utility Room-Lower Level
Basement Description: Finished
Other Specifics
| 2.5 | |
| Concrete Perimeter | |
| Asphalt | |
| Deck, Storms/Screens | |
| — | |
| 113X356X115X361 | |
| — | |
| None | |
| Vaulted/Cathedral Ceilings, Bar-Wet, Hardwood Floors, Wood Laminate Floors, First Floor Bedroom, First Floor Full Bath | |
| Range, Microwave, Dishwasher, Refrigerator, Washer, Dryer, Disposal, Stainless Steel Appliance(s) | |
| Not in DB | |
| — | |
| — | |
| — | |
| Double Sided, Gas Log, Gas Starter |
Tax History
| Year | Property Taxes |
|---|---|
| 2018 | $4,676 |
Contact Agent
Nearby Similar Homes
Nearby Sold Comparables
Contact Agent
Listing Provided By
Baird & Warner

