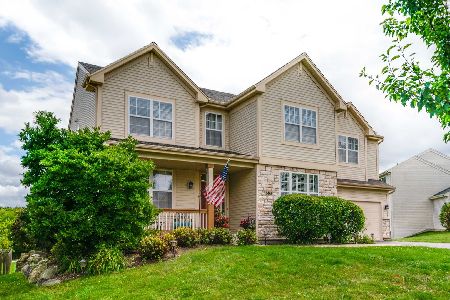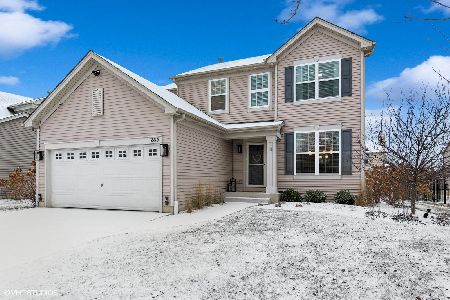258 Bedford Lane, Volo, Illinois 60073
$268,000
|
Sold
|
|
| Status: | Closed |
| Sqft: | 2,488 |
| Cost/Sqft: | $109 |
| Beds: | 4 |
| Baths: | 3 |
| Year Built: | 2010 |
| Property Taxes: | $8,892 |
| Days On Market: | 2057 |
| Lot Size: | 0,19 |
Description
Begin making memories in four bedrooms, 2.1 bath home tucked away in Lancaster Falls subdivision. Two story foyer welcomes you as you enter with views into the formal living and dining room offering plush carpeting and abundance of natural lighting. Cook your favorite meals in your spacious kitchen boasting stainless steel appliances, island, eating area with exterior access, views into the family room and plenty of cabinetry, making storage a breeze. Half bathroom and laundry room complete main level. Escape to your master bedroom through double doors boasting two closets, double sink vanity, soaking tub and separate shower. Three additional bedrooms and one full bathroom adorn second level. Enjoy entertaining in your finished basement with wood-laminate flooring and large open space. Close proximity to various forest preserves, Volo auto museum, Stonewall orchard golf club, Woodmans, Menards, Target, Home Depot and plenty more! Welcome Home!
Property Specifics
| Single Family | |
| — | |
| — | |
| 2010 | |
| Full | |
| — | |
| No | |
| 0.19 |
| Lake | |
| Lancaster Falls | |
| 480 / Annual | |
| Other | |
| Public | |
| Public Sewer | |
| 10743805 | |
| 09022020060000 |
Nearby Schools
| NAME: | DISTRICT: | DISTANCE: | |
|---|---|---|---|
|
Grade School
Robert Crown Elementary School |
118 | — | |
|
Middle School
Matthews Middle School |
118 | Not in DB | |
|
High School
Wauconda Comm High School |
118 | Not in DB | |
Property History
| DATE: | EVENT: | PRICE: | SOURCE: |
|---|---|---|---|
| 31 Jul, 2020 | Sold | $268,000 | MRED MLS |
| 17 Jun, 2020 | Under contract | $270,000 | MRED MLS |
| 11 Jun, 2020 | Listed for sale | $270,000 | MRED MLS |
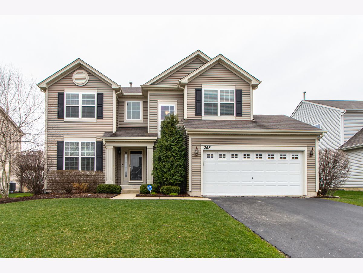
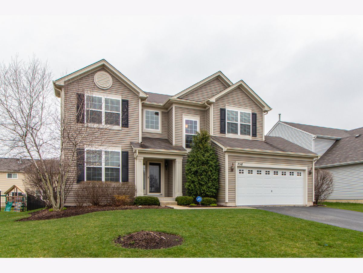
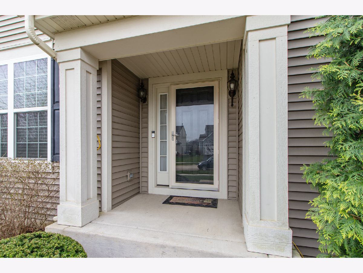
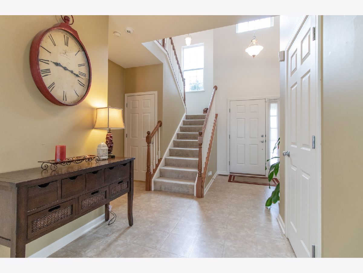
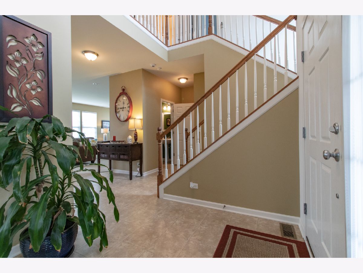
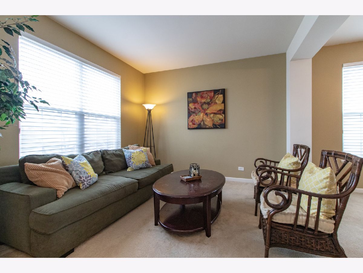
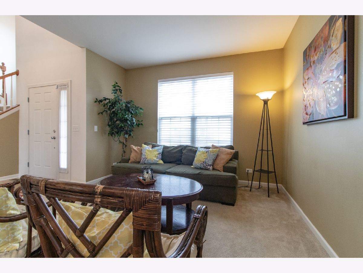
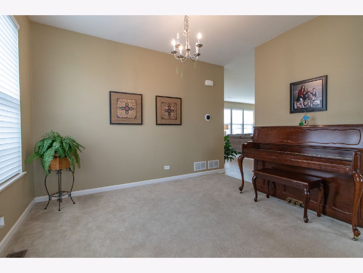
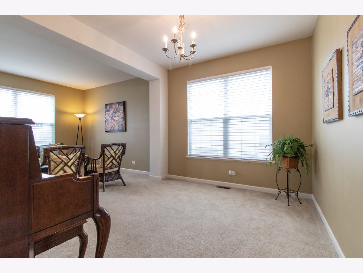
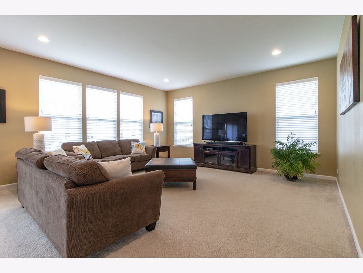
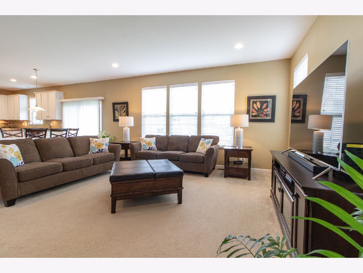
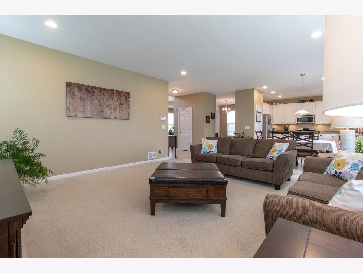
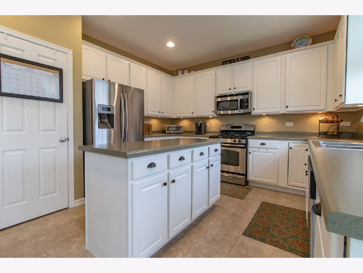
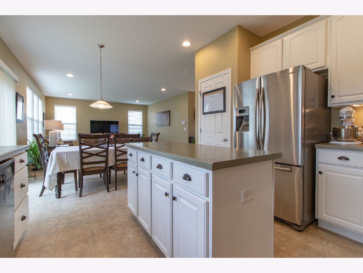
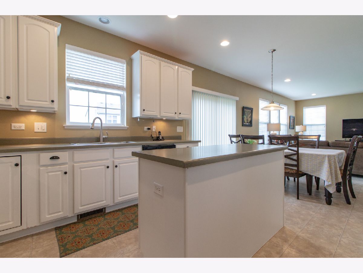
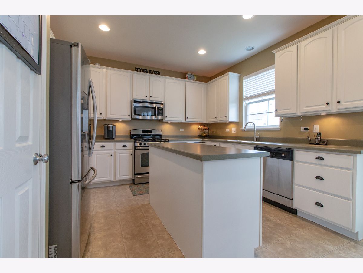
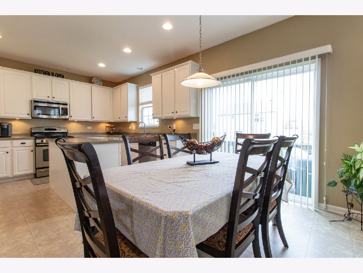
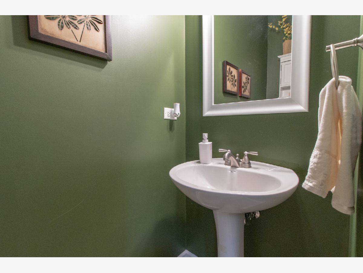
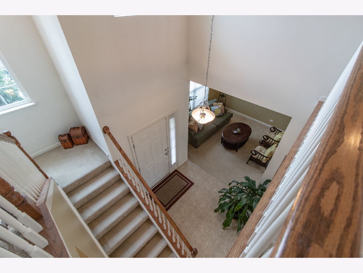
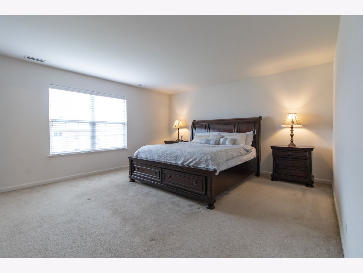
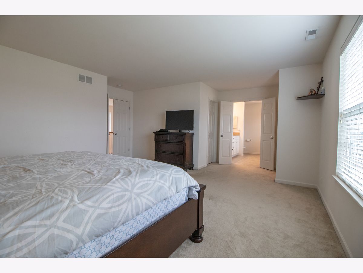
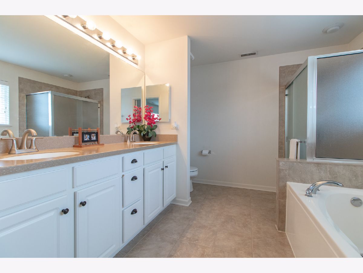
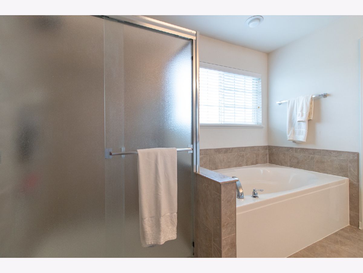
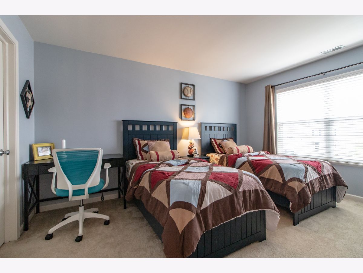
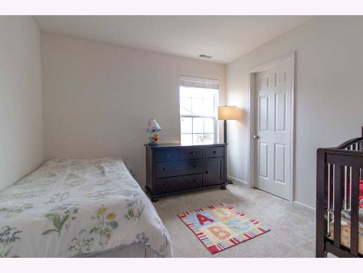
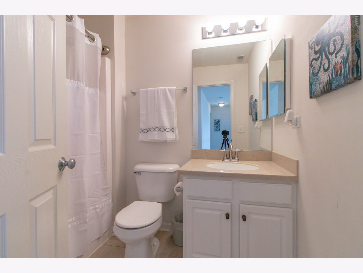
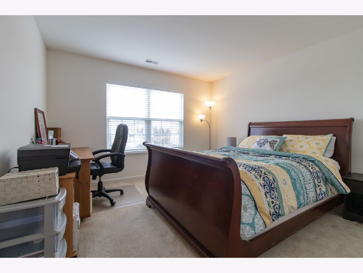
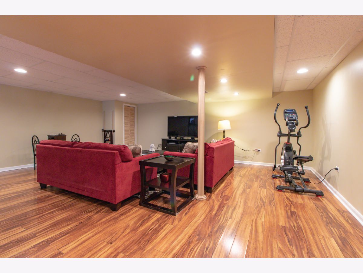
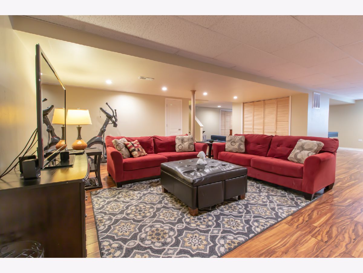
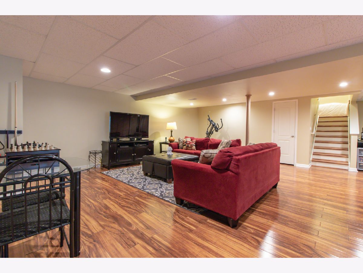
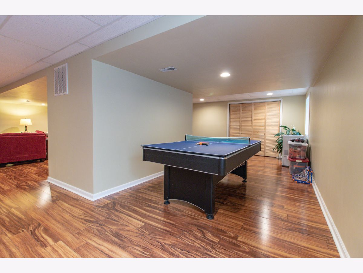
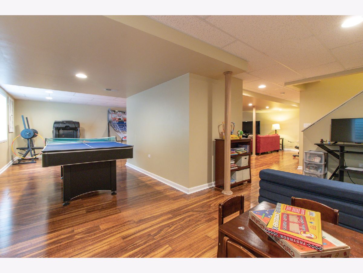
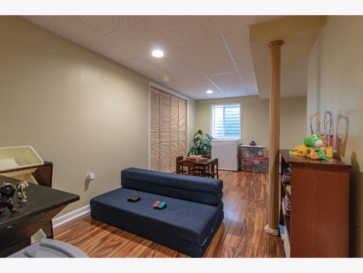
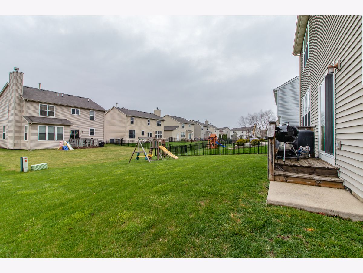
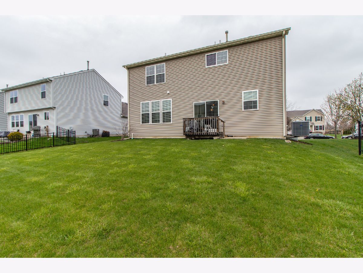
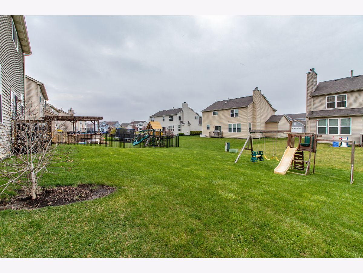
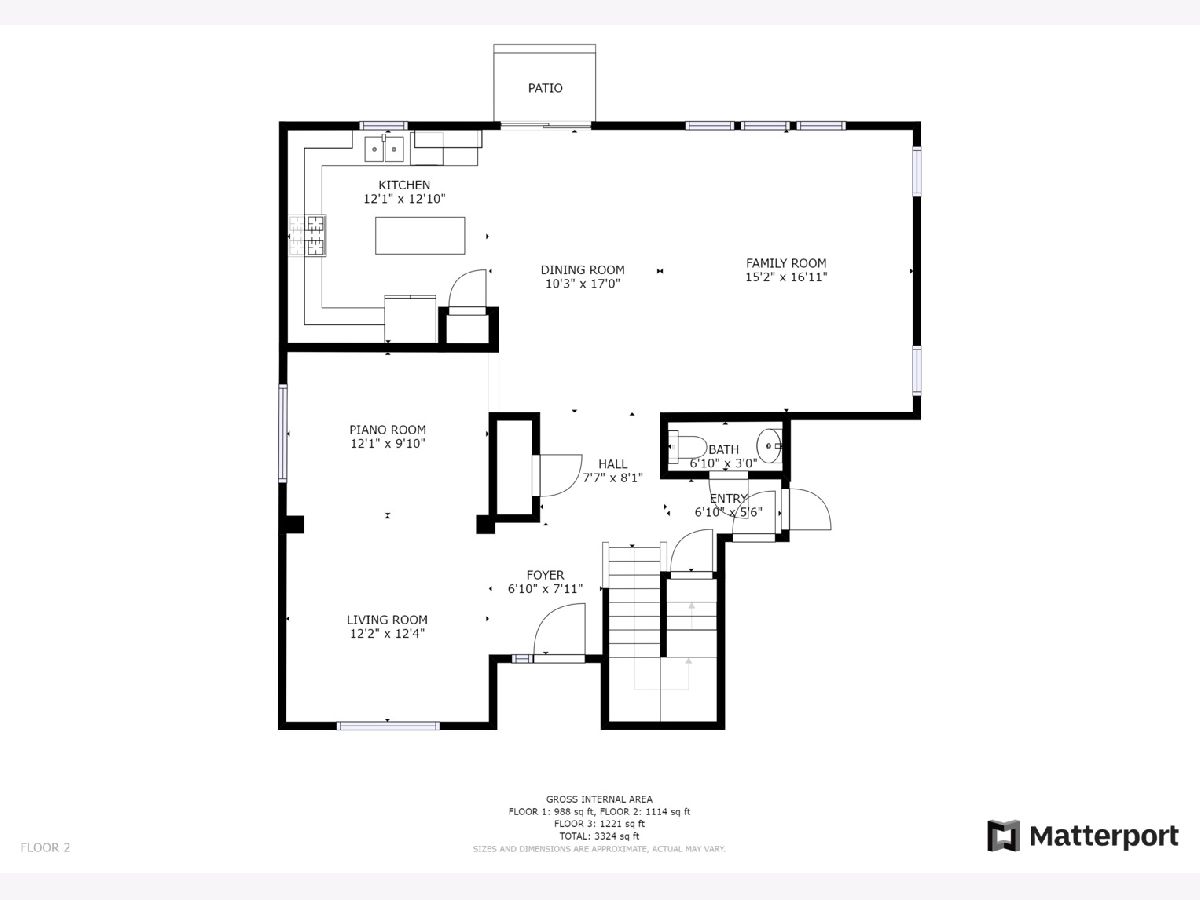
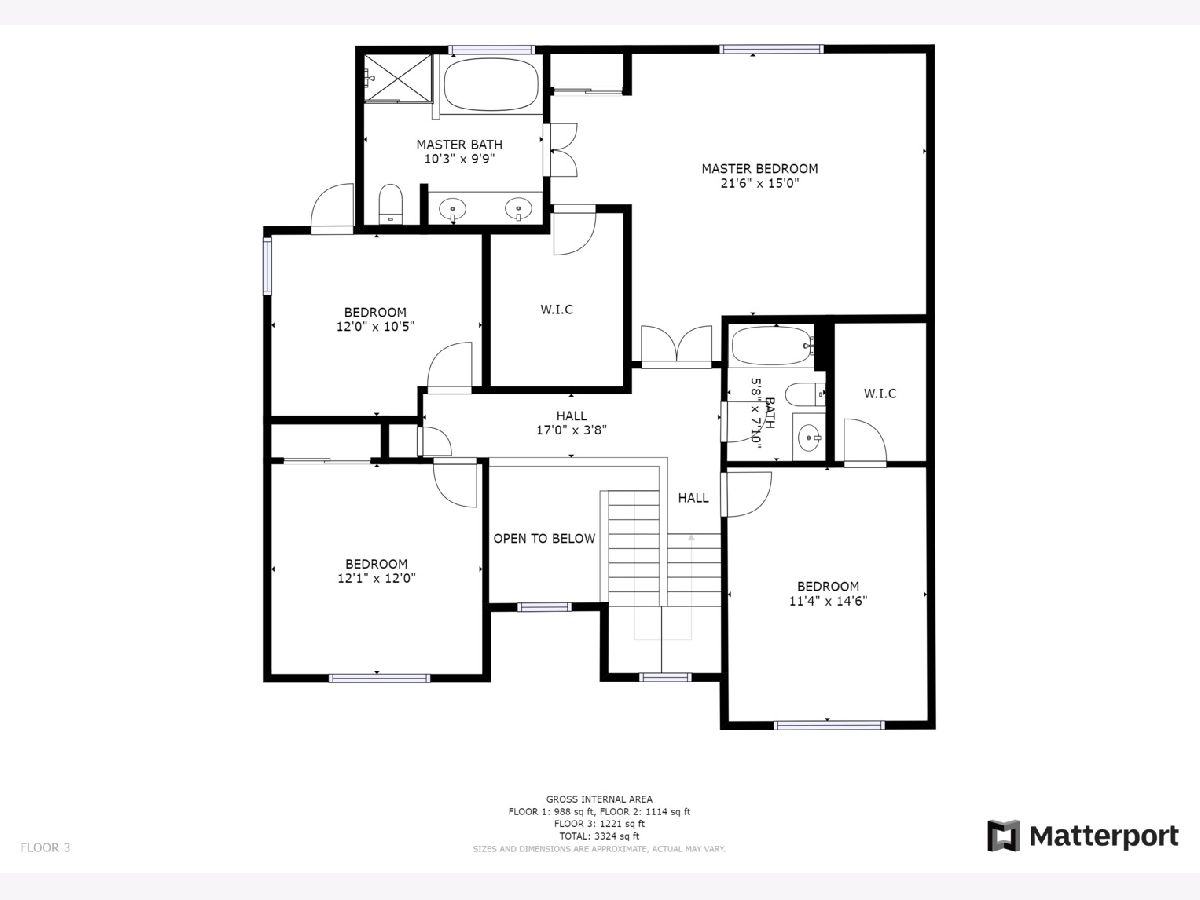
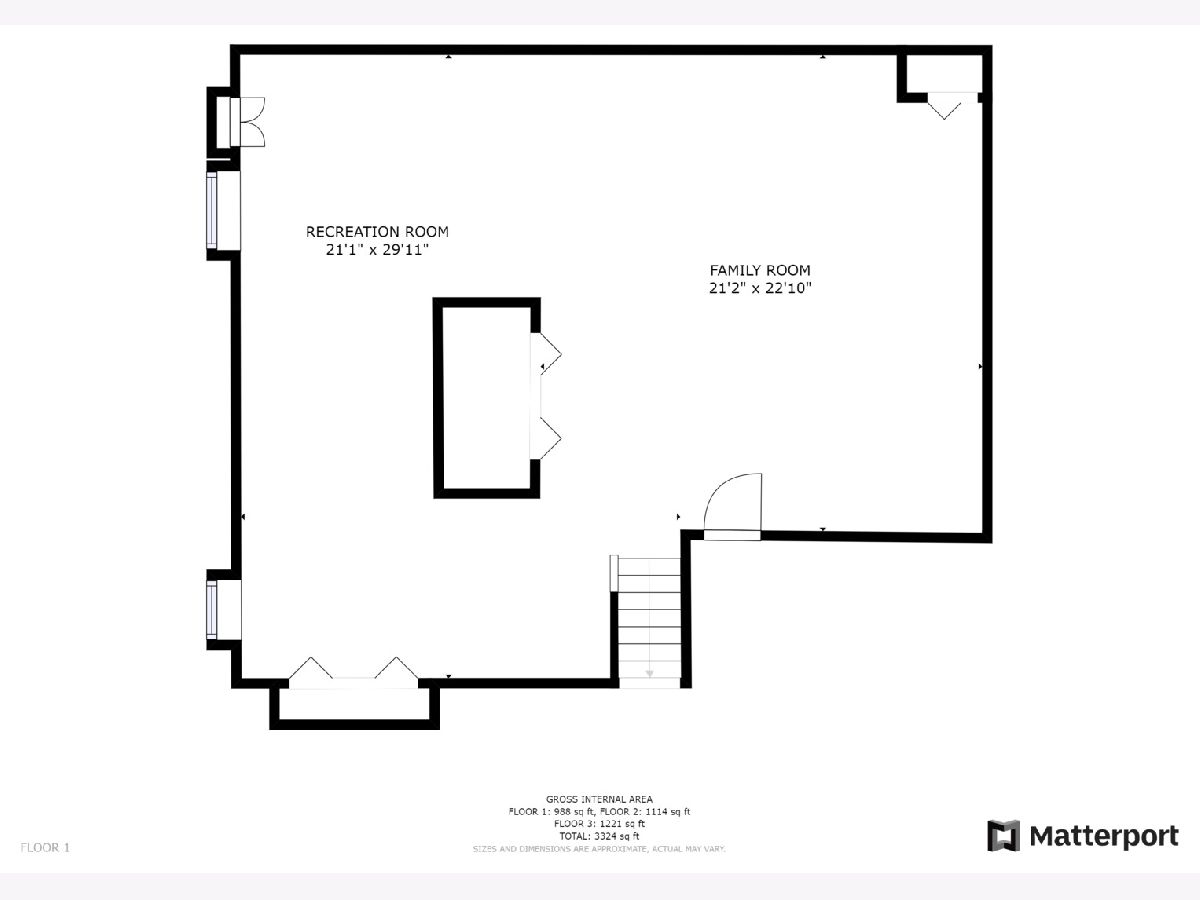
Room Specifics
Total Bedrooms: 4
Bedrooms Above Ground: 4
Bedrooms Below Ground: 0
Dimensions: —
Floor Type: Carpet
Dimensions: —
Floor Type: Carpet
Dimensions: —
Floor Type: Carpet
Full Bathrooms: 3
Bathroom Amenities: Separate Shower,Double Sink,Soaking Tub
Bathroom in Basement: 0
Rooms: Eating Area,Recreation Room,Game Room
Basement Description: Finished
Other Specifics
| 2 | |
| — | |
| Asphalt | |
| Deck, Storms/Screens | |
| Landscaped | |
| 8124 | |
| — | |
| Full | |
| Wood Laminate Floors, First Floor Laundry, Walk-In Closet(s) | |
| Range, Microwave, Dishwasher, Refrigerator, Disposal | |
| Not in DB | |
| Street Paved | |
| — | |
| — | |
| — |
Tax History
| Year | Property Taxes |
|---|---|
| 2020 | $8,892 |
Contact Agent
Nearby Similar Homes
Nearby Sold Comparables
Contact Agent
Listing Provided By
RE/MAX Top Performers

