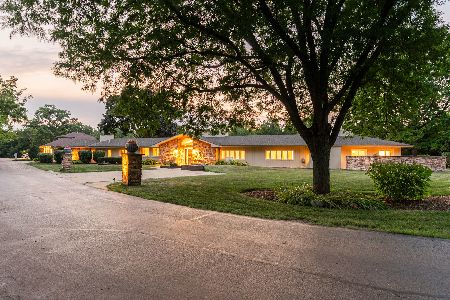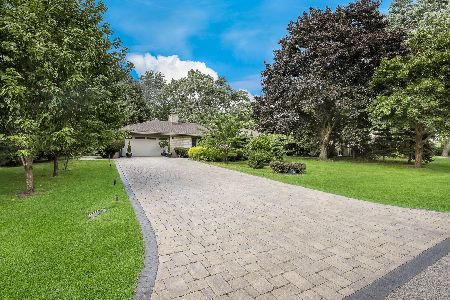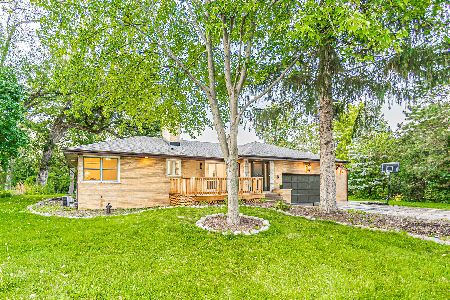258 Brookdale Lane, Palatine, Illinois 60067
$620,000
|
Sold
|
|
| Status: | Closed |
| Sqft: | 2,800 |
| Cost/Sqft: | $205 |
| Beds: | 4 |
| Baths: | 3 |
| Year Built: | 1959 |
| Property Taxes: | $10,288 |
| Days On Market: | 995 |
| Lot Size: | 1,07 |
Description
** Due to high demand, showings will continue through Sunday, March 26th - Highest & Best Offers are due by Monday, March 27th at 10am ** If you've been looking for just the right MCM home, this low, long, sprawling Mid-Century Modern ranch will not disappoint! Sitting on just over an acre at the end of a cul-de-sac in the highly desirable Plum Grove Estates, this 1959 gem boasts so many features across its 2,800 square feet that modern architecture enthusiasts enjoy: Roman brick and glass construction, floor to ceiling windows, an easy, open floor plan, in-floor radiant heat in the three north bedrooms, beamed and wood planked ceilings, a courtyard off of two of the north bedrooms, an extra-wide fireplace in the living room that's 2-sided on one half for the benefit of the dining room, skylights and more. Completely remodeled in 2021 including a fully repainted interior and exterior, the home now features polished concrete floors in many spaces, a gorgeous expanded kitchen with custom cabinetry, Bosch appliances and waterfall quartz countertops, beautifully-remodeled bathrooms, new pavers in the courtyard, new sliders in the bedrooms that open to the courtyard, an expansive dry bar (in the family room) and buffet (in the dining room) with quartz counters, all new interior doors & hardware, new interior & exterior lighting, a raised garden at the end of the driveway, and much more. Behind the home, a vast bluestone patio and a large pergola offer additional outdoor spaces to enjoy. Plum Grove Estates is a wonderful, award-winning planned community designed by Carl L. Gardner & Associates and landscape designer Harold O. Klopp, dating back to the mid 1950s. Designed with winding roads and many planted and natural areas as well a whole park (now part of the Rolling Meadows Park District), the neighborhood's plan was created to encourage walking, riding bikes, slower traffic speeds and to afford residents the opportunity to be more at one with nature in order to provide "healthful, rural living enjoyment with the convenience of a big city." Plum Grove Estates is served by the highly-rated Fremd High School, offers access to nearby Harper College, is just a few minutes from either 53/290 or 90, and is only 20 minutes from O'Hare and just 5 minutes from the Woodfield shopping and dining area. Yard has an irrigation system and garage has a 220 volt circuit for an electric car charger. Architecturally special homes like this are few and far between, especially when close to so many amenities and easy access to transportation...don't miss this opportunity!
Property Specifics
| Single Family | |
| — | |
| — | |
| 1959 | |
| — | |
| CUSTOM MCM | |
| No | |
| 1.07 |
| Cook | |
| Plum Grove Estates | |
| 250 / Annual | |
| — | |
| — | |
| — | |
| 11742359 | |
| 02353010150000 |
Nearby Schools
| NAME: | DISTRICT: | DISTANCE: | |
|---|---|---|---|
|
Grade School
Willow Bend Elementary School |
15 | — | |
|
Middle School
Plum Grove Junior High School |
15 | Not in DB | |
|
High School
Wm Fremd High School |
211 | Not in DB | |
Property History
| DATE: | EVENT: | PRICE: | SOURCE: |
|---|---|---|---|
| 8 Sep, 2009 | Sold | $525,000 | MRED MLS |
| 15 Jul, 2009 | Under contract | $525,000 | MRED MLS |
| 7 Jul, 2009 | Listed for sale | $525,000 | MRED MLS |
| 31 Oct, 2013 | Sold | $275,000 | MRED MLS |
| 22 Oct, 2013 | Under contract | $299,900 | MRED MLS |
| 27 Sep, 2013 | Listed for sale | $299,900 | MRED MLS |
| 1 Aug, 2016 | Sold | $425,000 | MRED MLS |
| 29 Jun, 2016 | Under contract | $399,000 | MRED MLS |
| 25 Jun, 2016 | Listed for sale | $399,000 | MRED MLS |
| 11 May, 2023 | Sold | $620,000 | MRED MLS |
| 10 Apr, 2023 | Under contract | $575,000 | MRED MLS |
| 22 Mar, 2023 | Listed for sale | $575,000 | MRED MLS |
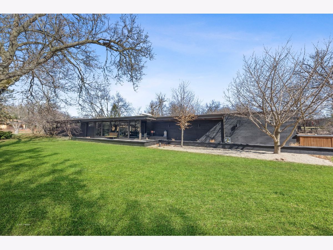
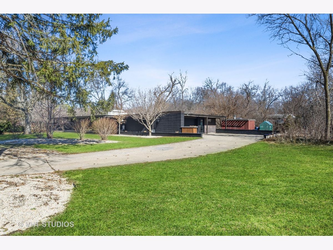
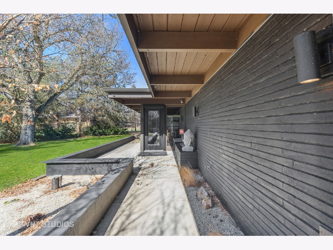
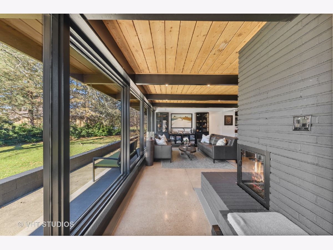
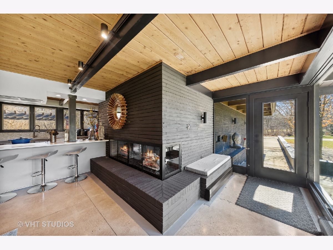
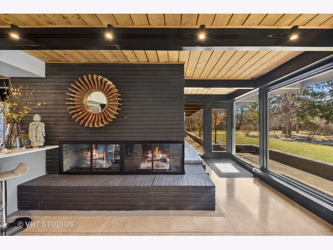
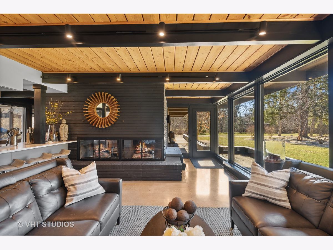
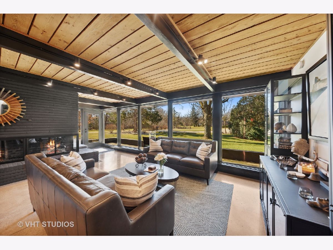
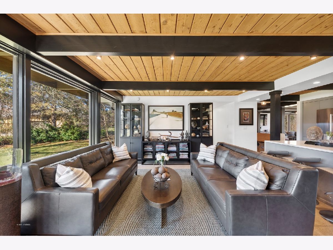
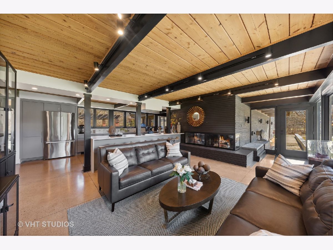
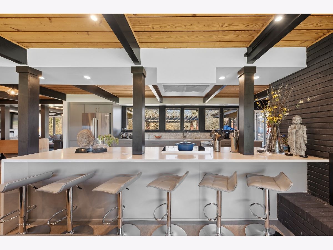
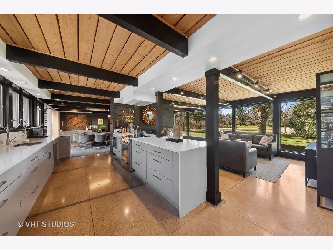
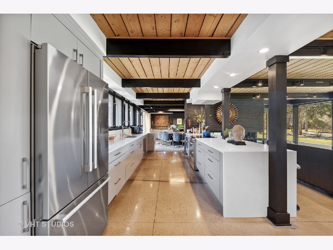
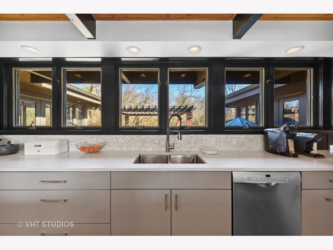
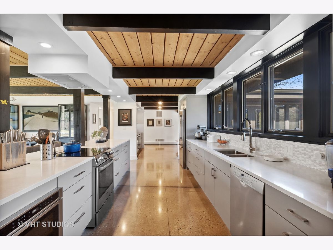
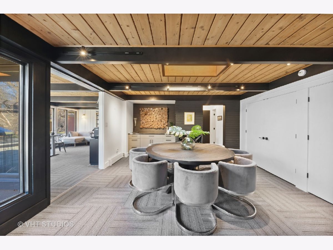
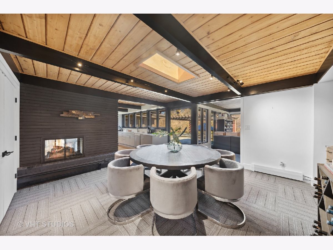
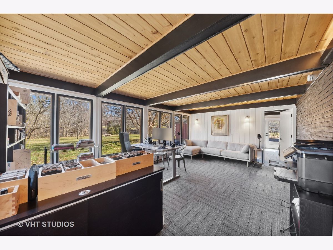
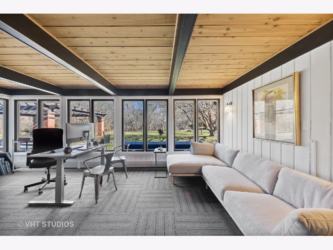
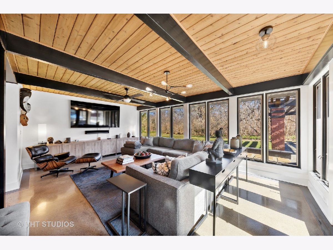
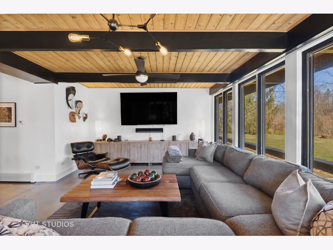
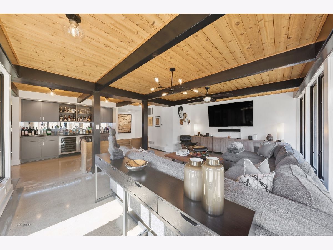
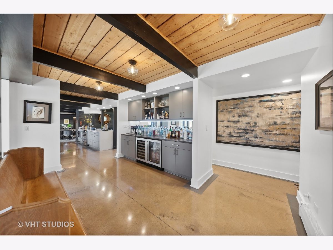
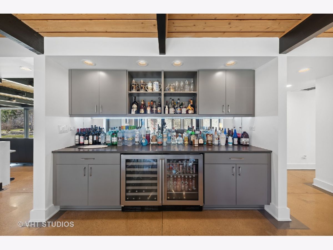
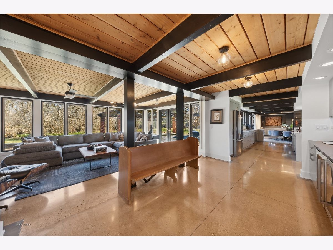
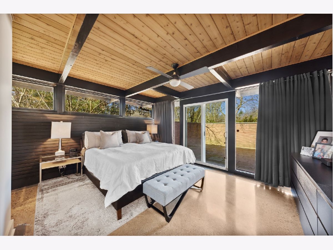
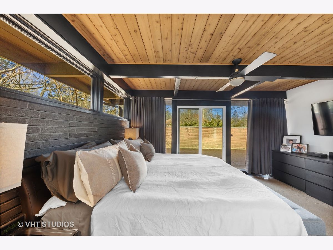
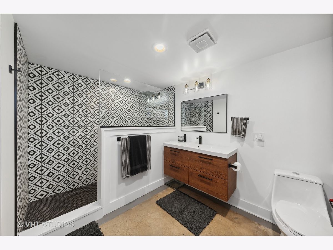
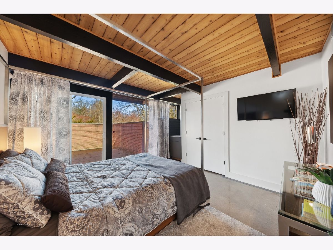
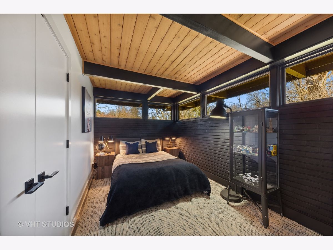
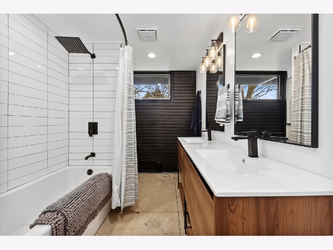
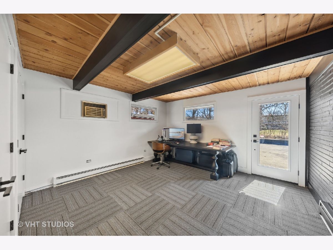
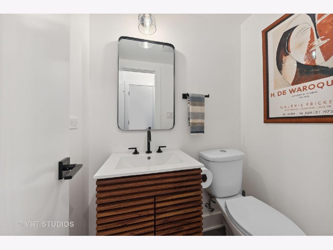
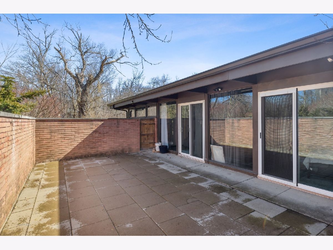
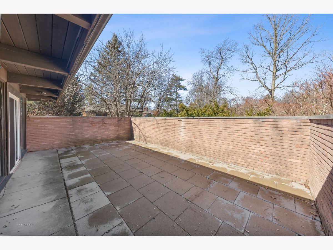
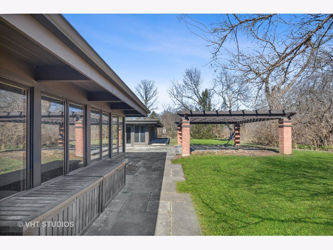
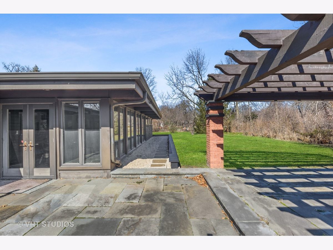
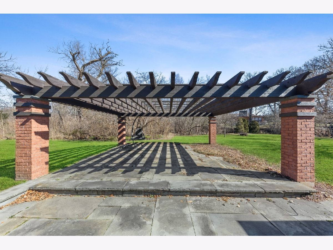
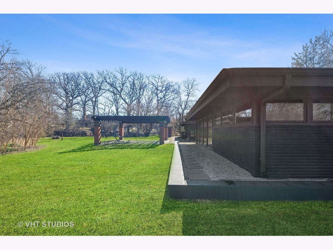
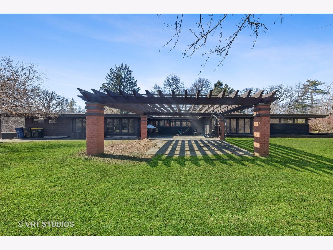
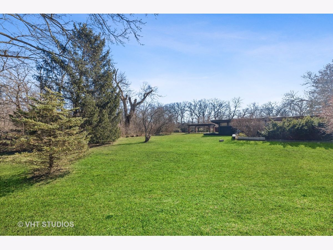
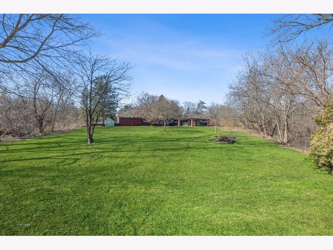
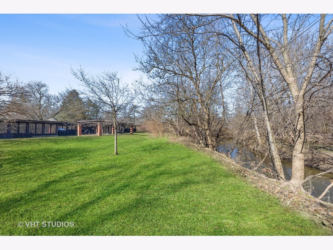
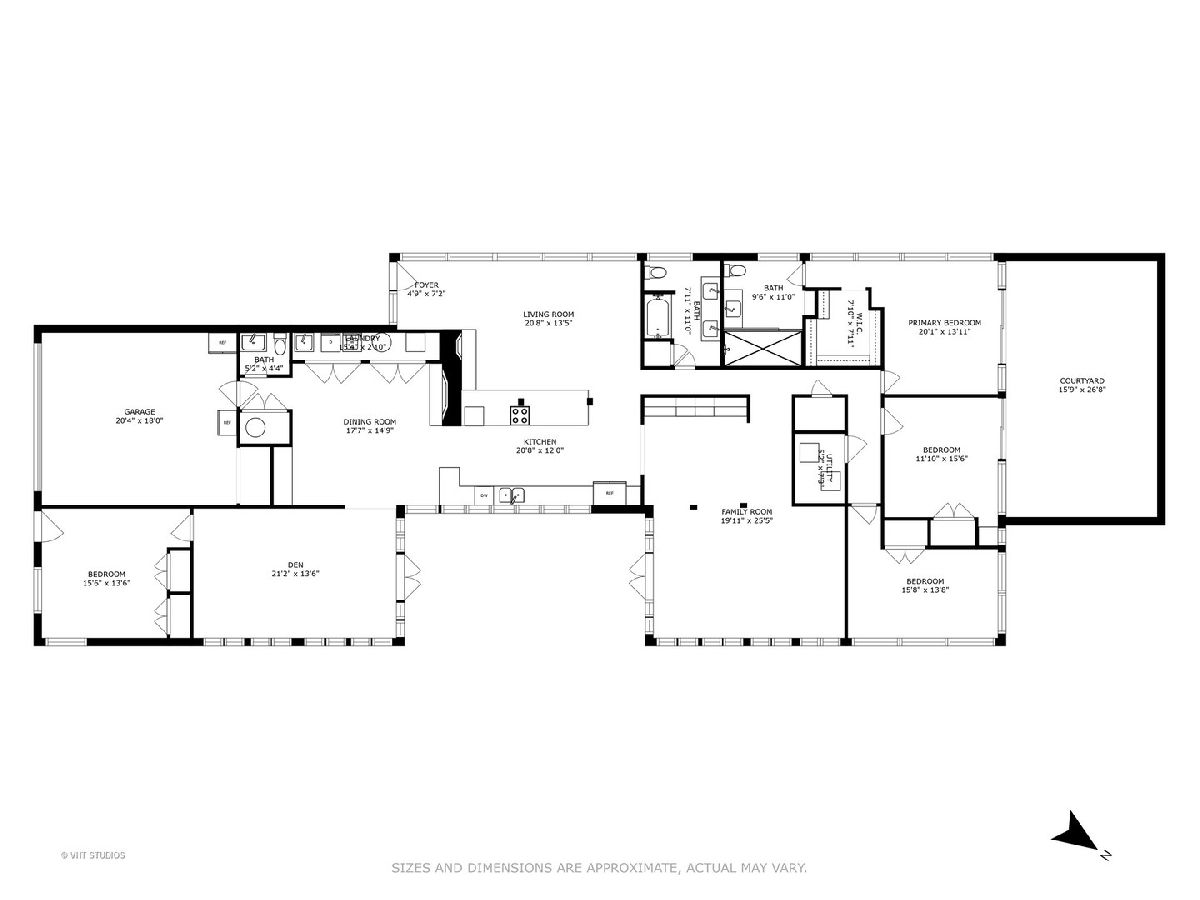
Room Specifics
Total Bedrooms: 4
Bedrooms Above Ground: 4
Bedrooms Below Ground: 0
Dimensions: —
Floor Type: —
Dimensions: —
Floor Type: —
Dimensions: —
Floor Type: —
Full Bathrooms: 3
Bathroom Amenities: —
Bathroom in Basement: —
Rooms: —
Basement Description: None
Other Specifics
| 2 | |
| — | |
| Concrete | |
| — | |
| — | |
| 200X237 | |
| — | |
| — | |
| — | |
| — | |
| Not in DB | |
| — | |
| — | |
| — | |
| — |
Tax History
| Year | Property Taxes |
|---|---|
| 2009 | $8,263 |
| 2013 | $11,810 |
| 2016 | $8,463 |
| 2023 | $10,288 |
Contact Agent
Nearby Similar Homes
Nearby Sold Comparables
Contact Agent
Listing Provided By
Baird & Warner

