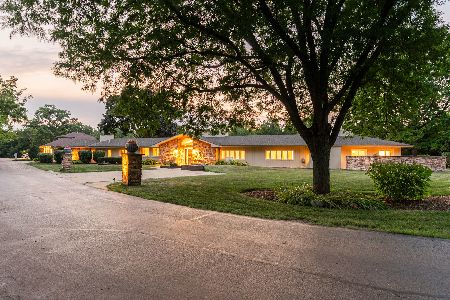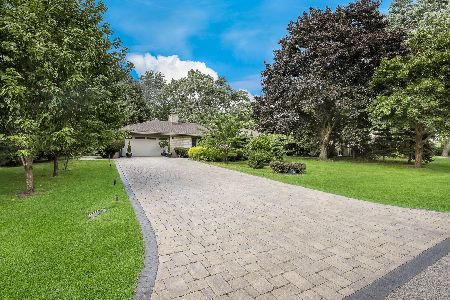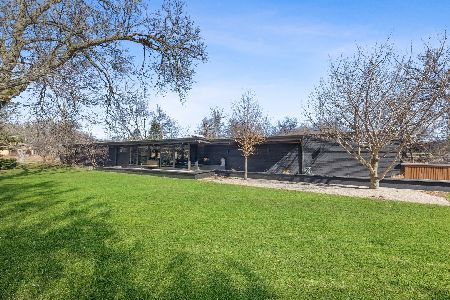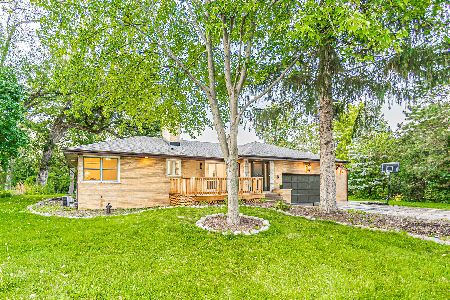258 Brookdale Lane, Palatine, Illinois 60067
$275,000
|
Sold
|
|
| Status: | Closed |
| Sqft: | 2,800 |
| Cost/Sqft: | $107 |
| Beds: | 4 |
| Baths: | 3 |
| Year Built: | 1957 |
| Property Taxes: | $11,810 |
| Days On Market: | 4458 |
| Lot Size: | 1,07 |
Description
SPRAWLING RANCH ON AN ACRE LOT! ENJOY ENTERTAINING ON THE LARGE STONE PAVER PATIO W/PERGOLA. KITCHEN FEATURES CUSTOM CABINETRY, GRANITE COUNTER TOPS & TILED BACKSPLASH. RECENTLY REMODELED BATHROOMS. MULTI-SIDED FIREPLACE IN LIV RM & KITCHEN. SELLER OFFERS $1000 TOWARD 1ST YR FLOOD HAZARD INSURANCE PREMIUM.
Property Specifics
| Single Family | |
| — | |
| Ranch | |
| 1957 | |
| None | |
| CUSTOM | |
| No | |
| 1.07 |
| Cook | |
| Plum Grove Estates | |
| 225 / Annual | |
| Other | |
| Private Well | |
| Public Sewer | |
| 08455162 | |
| 02353010150000 |
Nearby Schools
| NAME: | DISTRICT: | DISTANCE: | |
|---|---|---|---|
|
Grade School
Willow Bend Elementary School |
15 | — | |
|
Middle School
Plum Grove Junior High School |
15 | Not in DB | |
|
High School
Wm Fremd High School |
211 | Not in DB | |
Property History
| DATE: | EVENT: | PRICE: | SOURCE: |
|---|---|---|---|
| 8 Sep, 2009 | Sold | $525,000 | MRED MLS |
| 15 Jul, 2009 | Under contract | $525,000 | MRED MLS |
| 7 Jul, 2009 | Listed for sale | $525,000 | MRED MLS |
| 31 Oct, 2013 | Sold | $275,000 | MRED MLS |
| 22 Oct, 2013 | Under contract | $299,900 | MRED MLS |
| 27 Sep, 2013 | Listed for sale | $299,900 | MRED MLS |
| 1 Aug, 2016 | Sold | $425,000 | MRED MLS |
| 29 Jun, 2016 | Under contract | $399,000 | MRED MLS |
| 25 Jun, 2016 | Listed for sale | $399,000 | MRED MLS |
| 11 May, 2023 | Sold | $620,000 | MRED MLS |
| 10 Apr, 2023 | Under contract | $575,000 | MRED MLS |
| 22 Mar, 2023 | Listed for sale | $575,000 | MRED MLS |
Room Specifics
Total Bedrooms: 4
Bedrooms Above Ground: 4
Bedrooms Below Ground: 0
Dimensions: —
Floor Type: Carpet
Dimensions: —
Floor Type: Carpet
Dimensions: —
Floor Type: Carpet
Full Bathrooms: 3
Bathroom Amenities: —
Bathroom in Basement: 0
Rooms: Heated Sun Room
Basement Description: None
Other Specifics
| 2 | |
| Concrete Perimeter | |
| Asphalt,Concrete | |
| Patio | |
| Cul-De-Sac,Stream(s),Water View,Wooded | |
| 200X237 | |
| — | |
| Full | |
| Skylight(s), First Floor Bedroom, First Floor Laundry, First Floor Full Bath | |
| Range, Microwave, Dishwasher, Dryer, Disposal | |
| Not in DB | |
| Street Paved | |
| — | |
| — | |
| Double Sided, Attached Fireplace Doors/Screen, Gas Log |
Tax History
| Year | Property Taxes |
|---|---|
| 2009 | $8,263 |
| 2013 | $11,810 |
| 2016 | $8,463 |
| 2023 | $10,288 |
Contact Agent
Nearby Similar Homes
Nearby Sold Comparables
Contact Agent
Listing Provided By
RE/MAX Suburban







