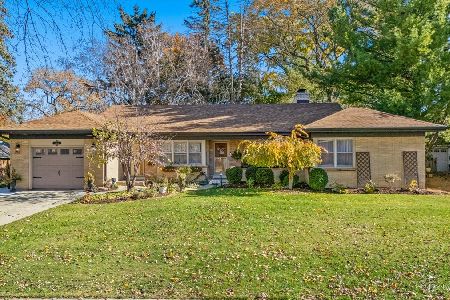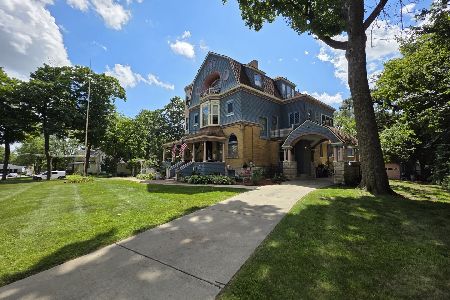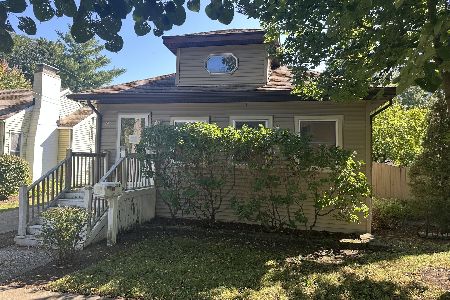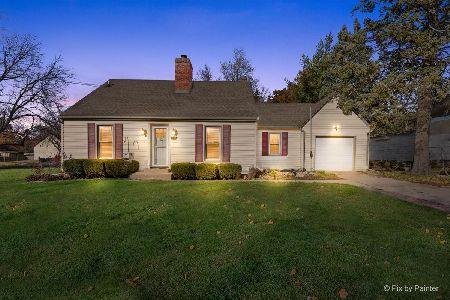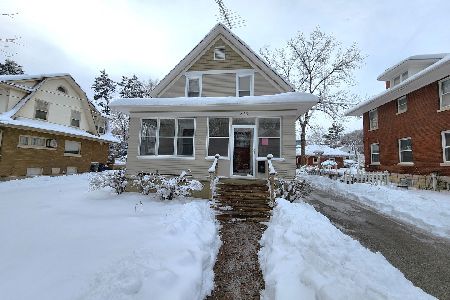258 Vincent Place, Elgin, Illinois 60123
$238,000
|
Sold
|
|
| Status: | Closed |
| Sqft: | 2,002 |
| Cost/Sqft: | $120 |
| Beds: | 3 |
| Baths: | 2 |
| Year Built: | 1893 |
| Property Taxes: | $5,917 |
| Days On Market: | 1691 |
| Lot Size: | 0,00 |
Description
Classic Vintage Victorian built in 1893 is nestled on a quiet tree lined street in the heart of Elgin. This 3 bedroom, 1 and 1/2 bath home boasts original hardwood flooring, crown molding, original trim, original doors and hardware and stained glass. New features include, new central air-conditioning unit, roof, carpet, kitchen floor and paint. Professionally landscaped yard, two car garage and shed .Come see this beauty, it won't last.
Property Specifics
| Single Family | |
| — | |
| Victorian | |
| 1893 | |
| Full | |
| — | |
| No | |
| — |
| Kane | |
| — | |
| — / Not Applicable | |
| None | |
| Public | |
| Public Sewer | |
| 11069353 | |
| 0614152013 |
Nearby Schools
| NAME: | DISTRICT: | DISTANCE: | |
|---|---|---|---|
|
Grade School
Highland Elementary School |
46 | — | |
|
Middle School
Kimball Middle School |
46 | Not in DB | |
|
High School
Larkin High School |
46 | Not in DB | |
Property History
| DATE: | EVENT: | PRICE: | SOURCE: |
|---|---|---|---|
| 9 Jun, 2021 | Sold | $238,000 | MRED MLS |
| 13 May, 2021 | Under contract | $240,000 | MRED MLS |
| 28 Apr, 2021 | Listed for sale | $240,000 | MRED MLS |
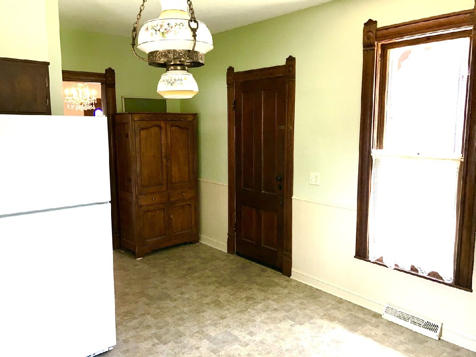
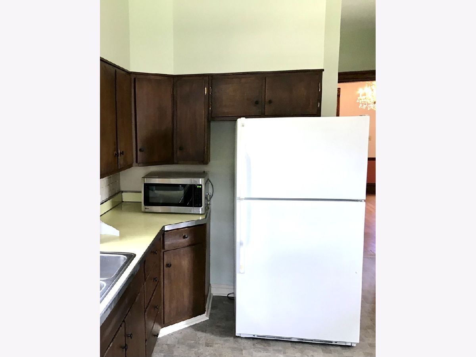
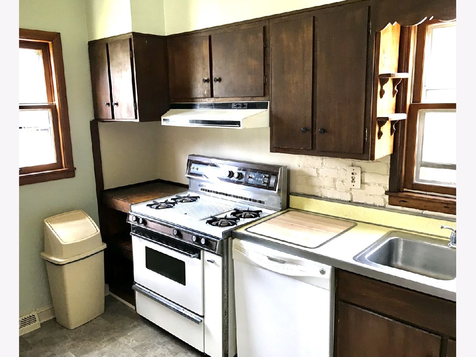
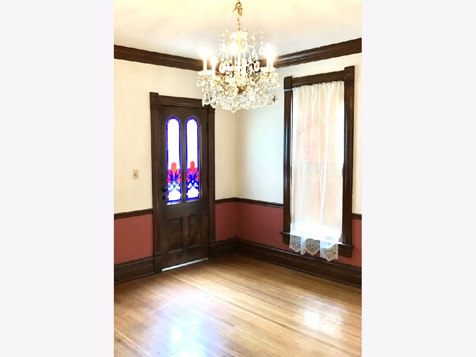
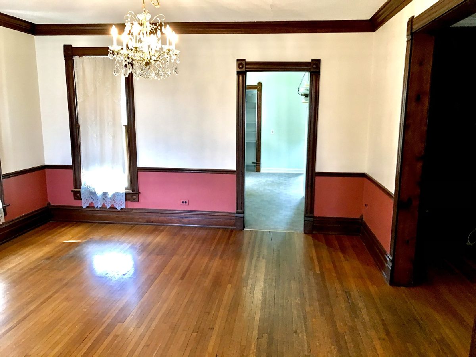
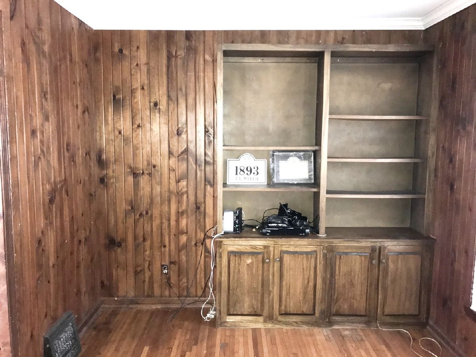
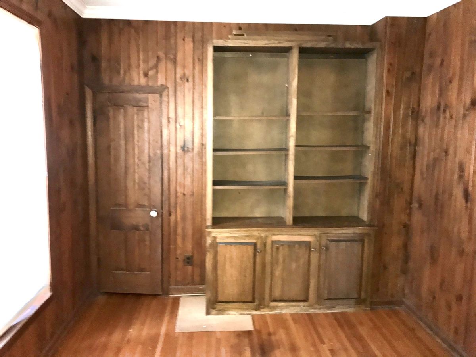
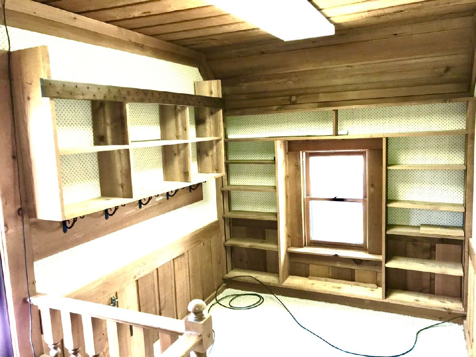
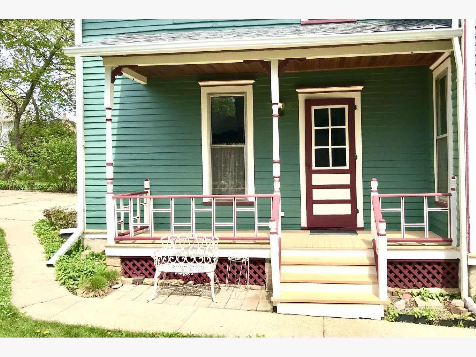
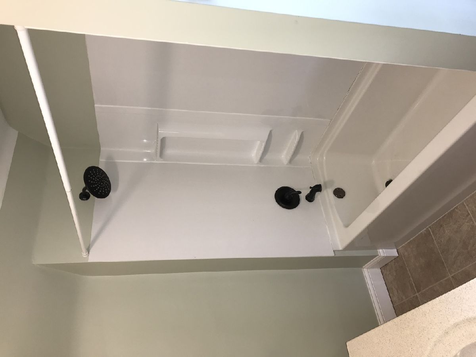
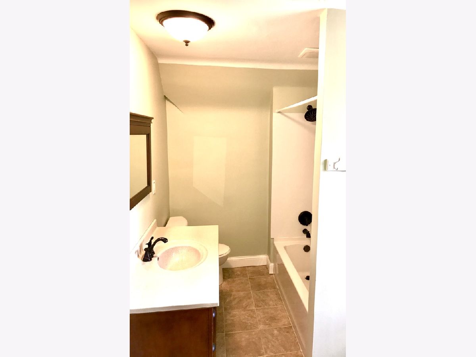
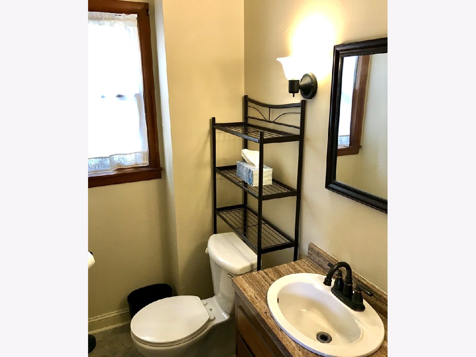
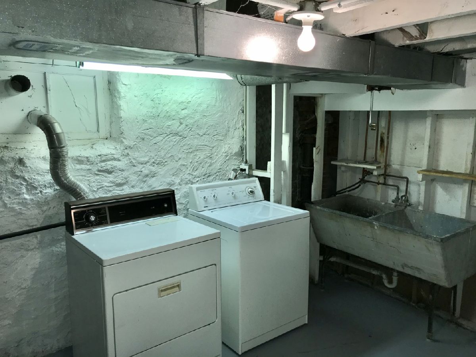
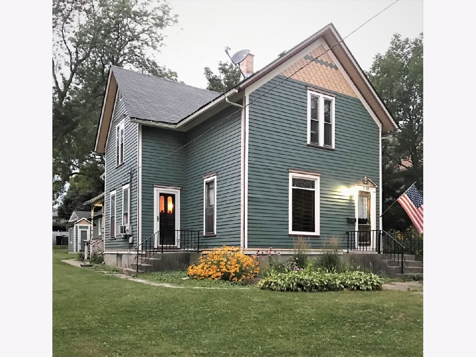
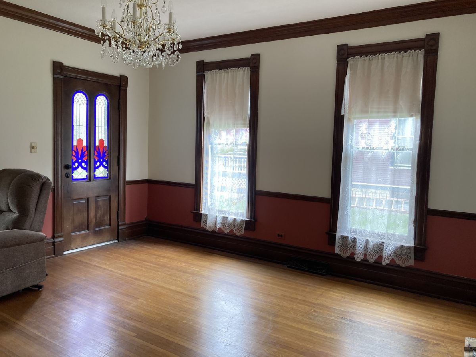
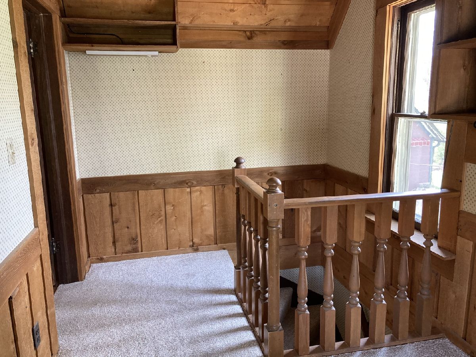
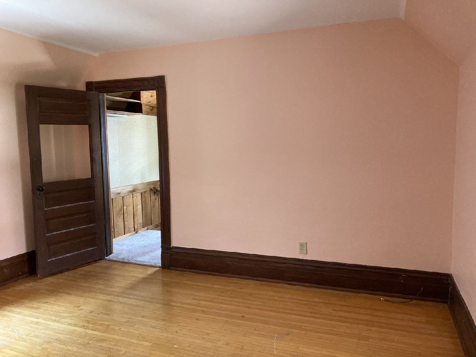
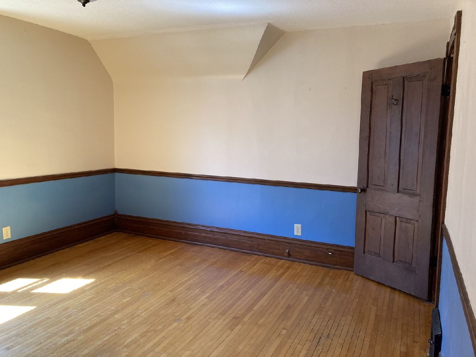
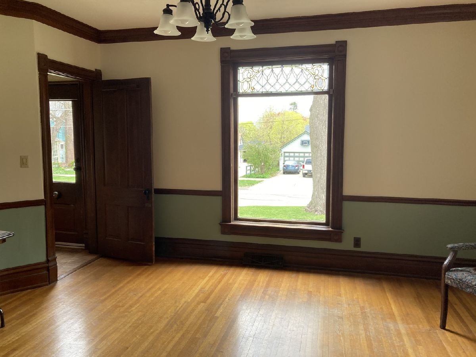
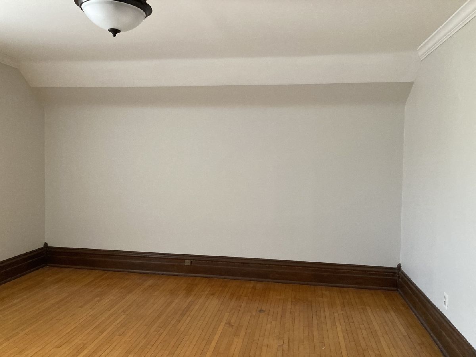
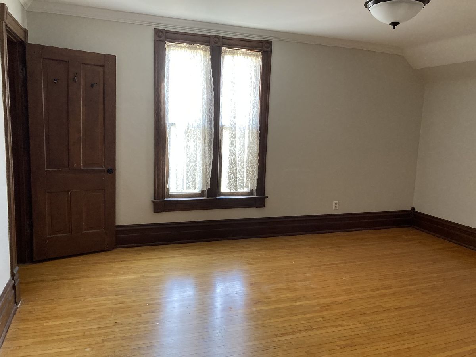
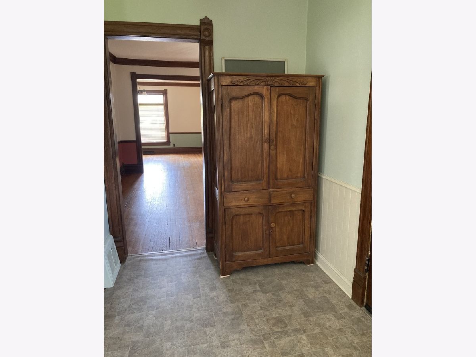
Room Specifics
Total Bedrooms: 3
Bedrooms Above Ground: 3
Bedrooms Below Ground: 0
Dimensions: —
Floor Type: Hardwood
Dimensions: —
Floor Type: Hardwood
Full Bathrooms: 2
Bathroom Amenities: —
Bathroom in Basement: 0
Rooms: Office
Basement Description: Unfinished
Other Specifics
| 2 | |
| — | |
| Concrete | |
| Porch | |
| — | |
| 7920 | |
| — | |
| None | |
| — | |
| Range, Microwave, Dishwasher, Refrigerator, Washer, Dryer | |
| Not in DB | |
| — | |
| — | |
| — | |
| — |
Tax History
| Year | Property Taxes |
|---|---|
| 2021 | $5,917 |
Contact Agent
Nearby Similar Homes
Nearby Sold Comparables
Contact Agent
Listing Provided By
Coldwell Banker Real Estate Group


