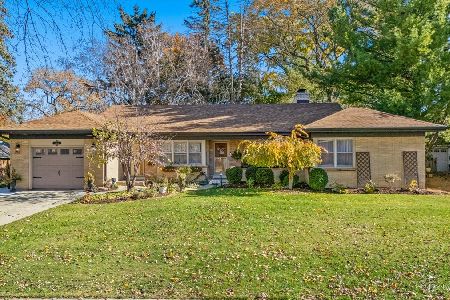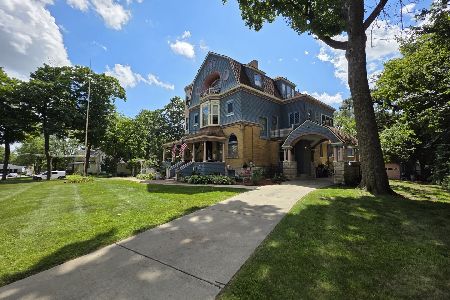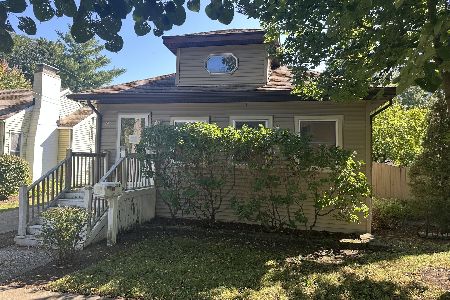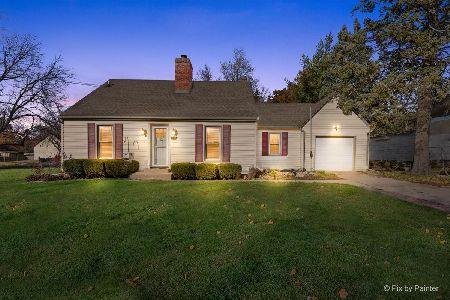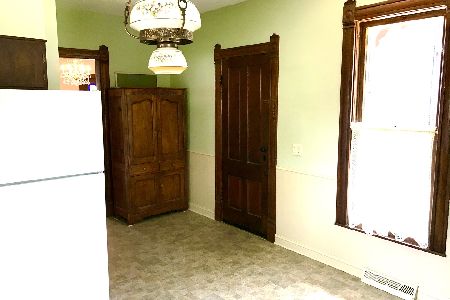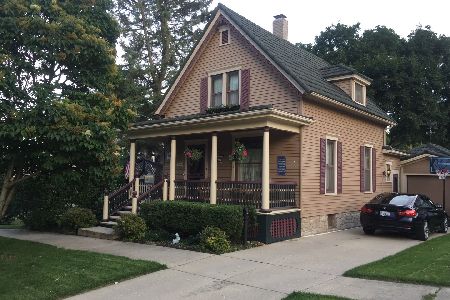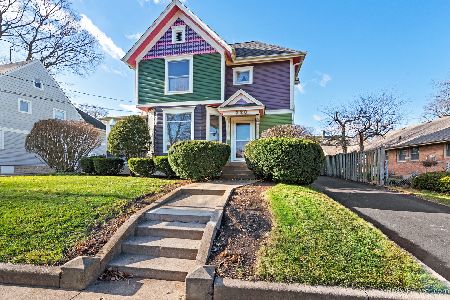[Address Unavailable], Elgin, Illinois 60123
$310,000
|
Sold
|
|
| Status: | Closed |
| Sqft: | 0 |
| Cost/Sqft: | — |
| Beds: | 5 |
| Baths: | 3 |
| Year Built: | 1899 |
| Property Taxes: | $5,893 |
| Days On Market: | 6108 |
| Lot Size: | 0,00 |
Description
BTFUL ALL OAK FYER! BRIGHT EAT-N KTCHN W/OAK CABS & ALL APPLS STAY! SEP FRML DR W/BLT-N OAK HUTCH! LRG LR W/POCKET DRS, PIC WNDW, OAK BLT-NS & GORGEOUS FP! SPAC MBDRM W/SITTING AREA! 2ND FLR LNDRY! FULL FIN BSMNT W/KITCHENETTE, FR & LRG STG AREA! BDRMS W/TRANSOMS! CRWN MLDG! REMODELED BATHS! ORIGINAL WOODWORK THRU OUT! RECENT EXT RESTORATION/PAINTING! OUTDOOR LIGHTS & SURROUND SND ON PORCH FOR SUMMER NIGHTS!
Property Specifics
| Single Family | |
| — | |
| Victorian | |
| 1899 | |
| Full | |
| — | |
| No | |
| 0 |
| Kane | |
| — | |
| 0 / Not Applicable | |
| None | |
| Public | |
| Public Sewer | |
| 07169821 | |
| 0614152014 |
Property History
| DATE: | EVENT: | PRICE: | SOURCE: |
|---|
Room Specifics
Total Bedrooms: 5
Bedrooms Above Ground: 5
Bedrooms Below Ground: 0
Dimensions: —
Floor Type: Hardwood
Dimensions: —
Floor Type: Hardwood
Dimensions: —
Floor Type: Hardwood
Dimensions: —
Floor Type: —
Full Bathrooms: 3
Bathroom Amenities: —
Bathroom in Basement: 1
Rooms: Kitchen,Bedroom 5,Den,Gallery,Recreation Room,Sitting Room,Utility Room-2nd Floor
Basement Description: Finished
Other Specifics
| 2 | |
| Concrete Perimeter | |
| Asphalt | |
| — | |
| — | |
| 60 X 132 | |
| — | |
| None | |
| First Floor Bedroom | |
| Range, Microwave, Dishwasher, Refrigerator, Washer, Dryer | |
| Not in DB | |
| Sidewalks, Street Lights, Street Paved | |
| — | |
| — | |
| Decorative |
Tax History
| Year | Property Taxes |
|---|
Contact Agent
Nearby Similar Homes
Nearby Sold Comparables
Contact Agent
Listing Provided By
RE/MAX Professionals West



