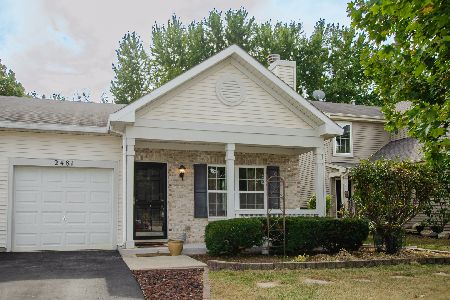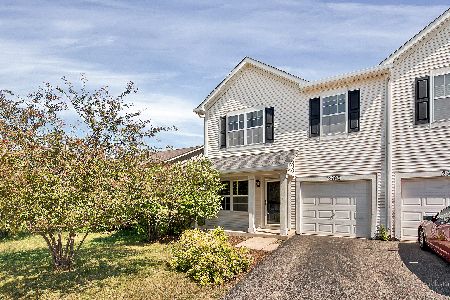2582 Ross Street, Hampshire, Illinois 60140
$177,000
|
Sold
|
|
| Status: | Closed |
| Sqft: | 1,623 |
| Cost/Sqft: | $110 |
| Beds: | 3 |
| Baths: | 3 |
| Year Built: | 2007 |
| Property Taxes: | $3,958 |
| Days On Market: | 2771 |
| Lot Size: | 0,00 |
Description
Beautiful 2 story townhome that has been freshly painted! This 3 bedroom, 2.1 bath features a huge master bedroom with fully updated ( new) european double sink , lighting and engineered wood flooring. Tub bath has a porcelain surround up to ceiling! 2 large walk in closets; 1 has a window for natural light to shine in! Laundry room on 2nd floor includes washer/dryer. 2nd floor Hall bath has upgraded designer walk in shower tiled to the ceiling. Huge kitchen with tons of counter space and wood cabinets with stainless steel appliances!Separate dining room can easily fit a large table and chairs. Huge living room with newer wood laminate floors. 1/2 bath of first floor has also been upgraded! Fully fenced back yard with a large brick patio for all your summer parties! No Flood Insurance required on this unit. Walk to pond and clubhouse less than 1/2 block away! Huntley High School! This beautiful townhome needs a new owner..Are you ready?
Property Specifics
| Condos/Townhomes | |
| 2 | |
| — | |
| 2007 | |
| None | |
| THE DRAKE | |
| No | |
| — |
| Kane | |
| Lakewood Crossing | |
| 135 / Quarterly | |
| Insurance,Clubhouse,Pool | |
| Public | |
| Public Sewer | |
| 09900696 | |
| 0207354056 |
Nearby Schools
| NAME: | DISTRICT: | DISTANCE: | |
|---|---|---|---|
|
Grade School
Leggee Elementary School |
158 | — | |
|
Middle School
Heineman Middle School |
158 | Not in DB | |
|
High School
Huntley High School |
158 | Not in DB | |
Property History
| DATE: | EVENT: | PRICE: | SOURCE: |
|---|---|---|---|
| 8 Jun, 2018 | Sold | $177,000 | MRED MLS |
| 5 Apr, 2018 | Under contract | $179,000 | MRED MLS |
| 31 Mar, 2018 | Listed for sale | $179,000 | MRED MLS |
Room Specifics
Total Bedrooms: 3
Bedrooms Above Ground: 3
Bedrooms Below Ground: 0
Dimensions: —
Floor Type: Carpet
Dimensions: —
Floor Type: Carpet
Full Bathrooms: 3
Bathroom Amenities: Double Sink
Bathroom in Basement: 0
Rooms: Sitting Room,Foyer,Utility Room-2nd Floor
Basement Description: Slab
Other Specifics
| 1 | |
| Concrete Perimeter | |
| Asphalt | |
| Patio, Porch, Brick Paver Patio, End Unit | |
| Fenced Yard | |
| 30 X 110 | |
| — | |
| Full | |
| Vaulted/Cathedral Ceilings, Wood Laminate Floors, Second Floor Laundry, Laundry Hook-Up in Unit | |
| Range, Microwave, Dishwasher, Refrigerator, Washer, Dryer, Disposal | |
| Not in DB | |
| — | |
| — | |
| Park, Party Room, Pool, Tennis Court(s) | |
| — |
Tax History
| Year | Property Taxes |
|---|---|
| 2018 | $3,958 |
Contact Agent
Nearby Sold Comparables
Contact Agent
Listing Provided By
3 Roses Realty






