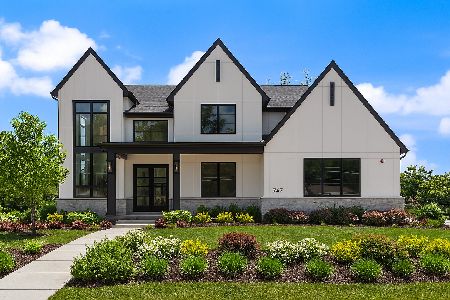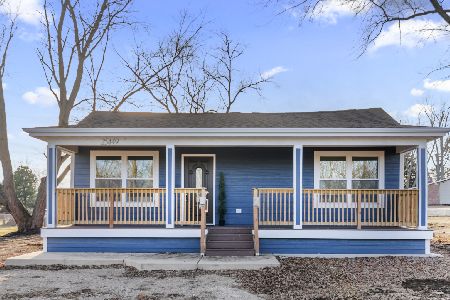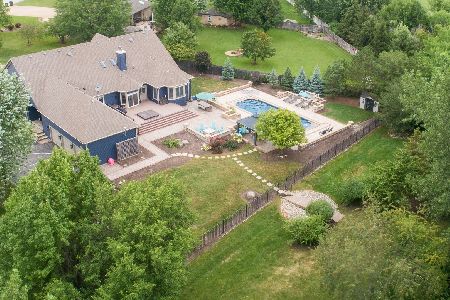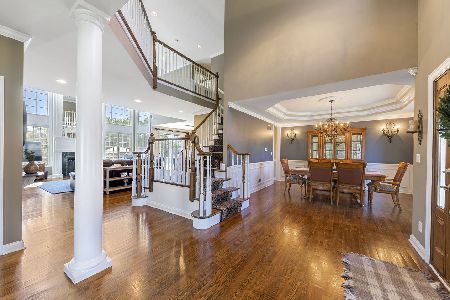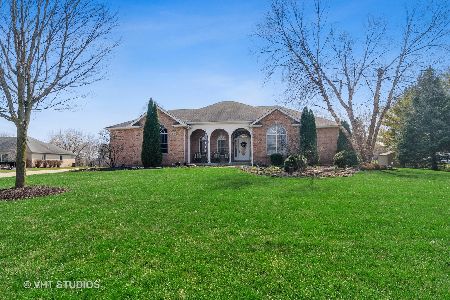25825 Karen Drive, Plainfield, Illinois 60585
$425,000
|
Sold
|
|
| Status: | Closed |
| Sqft: | 4,848 |
| Cost/Sqft: | $93 |
| Beds: | 5 |
| Baths: | 4 |
| Year Built: | 1996 |
| Property Taxes: | $15,651 |
| Days On Market: | 4677 |
| Lot Size: | 0,00 |
Description
Stunning 5 bdrm, 4 bath Ranch style home located just minutes from Naperville & I-55, on a large lot. Waterfront property offers privacy and beautiful views. A newly remodeled kitchen with huge top-of-the-line Granite counters, SS appliances and hrdwd floors. First floor Master is luxury suite with private views of the orchard and lake. Vaulted ceilings and tons of storage. Even in-law possibilities. Great value!
Property Specifics
| Single Family | |
| — | |
| Contemporary | |
| 1996 | |
| Partial | |
| — | |
| Yes | |
| — |
| Will | |
| Sunny Farm Acres | |
| 0 / Not Applicable | |
| None | |
| Private Well | |
| Septic-Mechanical, Septic-Private | |
| 08308847 | |
| 0701194050050000 |
Nearby Schools
| NAME: | DISTRICT: | DISTANCE: | |
|---|---|---|---|
|
Grade School
Prairie Point Elementary School |
308 | — | |
|
Middle School
Bednarcik Junior High School |
308 | Not in DB | |
|
High School
Oswego East High School |
308 | Not in DB | |
Property History
| DATE: | EVENT: | PRICE: | SOURCE: |
|---|---|---|---|
| 5 Mar, 2015 | Sold | $425,000 | MRED MLS |
| 2 Feb, 2015 | Under contract | $450,000 | MRED MLS |
| — | Last price change | $475,000 | MRED MLS |
| 5 Apr, 2013 | Listed for sale | $684,900 | MRED MLS |
| 23 Feb, 2018 | Sold | $517,500 | MRED MLS |
| 24 Jan, 2018 | Under contract | $560,000 | MRED MLS |
| — | Last price change | $570,000 | MRED MLS |
| 11 Jul, 2017 | Listed for sale | $599,000 | MRED MLS |
| 16 Aug, 2019 | Sold | $762,000 | MRED MLS |
| 24 Jun, 2019 | Under contract | $799,999 | MRED MLS |
| 16 May, 2019 | Listed for sale | $799,999 | MRED MLS |
| 25 Oct, 2021 | Sold | $875,000 | MRED MLS |
| 10 Sep, 2021 | Under contract | $899,900 | MRED MLS |
| 10 Aug, 2021 | Listed for sale | $899,900 | MRED MLS |
Room Specifics
Total Bedrooms: 5
Bedrooms Above Ground: 5
Bedrooms Below Ground: 0
Dimensions: —
Floor Type: Carpet
Dimensions: —
Floor Type: Carpet
Dimensions: —
Floor Type: Carpet
Dimensions: —
Floor Type: —
Full Bathrooms: 4
Bathroom Amenities: Whirlpool,Separate Shower,Double Sink
Bathroom in Basement: 0
Rooms: Bonus Room,Bedroom 5,Foyer,Office,Heated Sun Room
Basement Description: Unfinished
Other Specifics
| 3 | |
| Reinforced Caisson | |
| Asphalt,Side Drive | |
| Patio, Brick Paver Patio, Above Ground Pool, Storms/Screens, Outdoor Fireplace | |
| Cul-De-Sac,Lake Front,Water Rights,Water View,Wooded,Rear of Lot | |
| 310 X 379 X 496 | |
| Dormer | |
| Full | |
| Vaulted/Cathedral Ceilings, Skylight(s), Hardwood Floors, First Floor Bedroom, First Floor Laundry, First Floor Full Bath | |
| Double Oven, Microwave, Dishwasher, Refrigerator, Washer, Dryer | |
| Not in DB | |
| Street Lights, Street Paved | |
| — | |
| — | |
| Double Sided, Attached Fireplace Doors/Screen, Gas Log |
Tax History
| Year | Property Taxes |
|---|---|
| 2015 | $15,651 |
| 2018 | $18,358 |
| 2019 | $18,340 |
| 2021 | $17,363 |
Contact Agent
Nearby Similar Homes
Nearby Sold Comparables
Contact Agent
Listing Provided By
Baird & Warner

