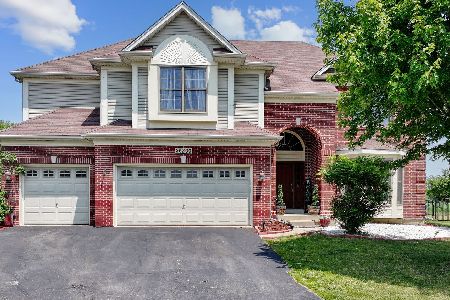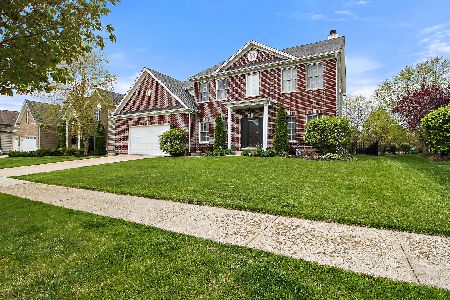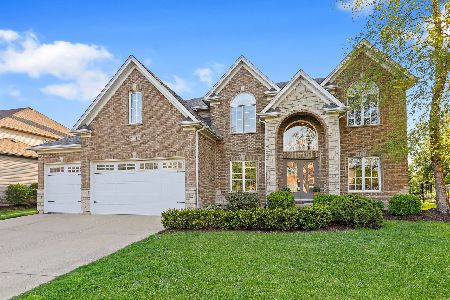25840 Meadowland Circle, Plainfield, Illinois 60585
$387,500
|
Sold
|
|
| Status: | Closed |
| Sqft: | 3,114 |
| Cost/Sqft: | $128 |
| Beds: | 4 |
| Baths: | 3 |
| Year Built: | 2005 |
| Property Taxes: | $9,982 |
| Days On Market: | 2921 |
| Lot Size: | 0,00 |
Description
Stunning custom built home is loaded with upgrades! The backyard paradise alone has over $70,000 into it: Built-in stonework with granite top bar and grill, fire pit, pergola with water feature and lighting, the patio even has dual waterfalls and three separate seating areas! Open floor plan! Home was painted last year, HVAC (2017), hot water heater few years old. The huge family room features a beautiful fireplace with mantle. Gourmet kitchen has 42" maple cabinets, granite countertops and stainless steel appliances. There is also an eating area at the counter as well as space for a table. First floor secluded den could be converted into a bedroom! The master bedroom suite has a seating area with romantic fireplace, and spa like bathroom featuring a double vanity, Jacuzzi tub, separate shower and walk in closet. The large laundry room has cabinets, closet and counter space for folding! Oversized 2.5 car garage!
Property Specifics
| Single Family | |
| — | |
| Traditional | |
| 2005 | |
| Full | |
| CUSTOM | |
| No | |
| — |
| Will | |
| Shenandoah | |
| 265 / Annual | |
| Insurance | |
| Public | |
| Public Sewer | |
| 09871976 | |
| 0701312010100000 |
Nearby Schools
| NAME: | DISTRICT: | DISTANCE: | |
|---|---|---|---|
|
Grade School
Eagle Pointe Elementary School |
202 | — | |
|
Middle School
Heritage Grove Middle School |
202 | Not in DB | |
|
High School
Plainfield North High School |
202 | Not in DB | |
Property History
| DATE: | EVENT: | PRICE: | SOURCE: |
|---|---|---|---|
| 11 May, 2018 | Sold | $387,500 | MRED MLS |
| 16 Mar, 2018 | Under contract | $399,900 | MRED MLS |
| 2 Mar, 2018 | Listed for sale | $399,900 | MRED MLS |
| 15 Jul, 2020 | Sold | $402,000 | MRED MLS |
| 28 May, 2020 | Under contract | $406,900 | MRED MLS |
| — | Last price change | $416,900 | MRED MLS |
| 13 May, 2020 | Listed for sale | $416,900 | MRED MLS |
Room Specifics
Total Bedrooms: 4
Bedrooms Above Ground: 4
Bedrooms Below Ground: 0
Dimensions: —
Floor Type: Carpet
Dimensions: —
Floor Type: Carpet
Dimensions: —
Floor Type: Carpet
Full Bathrooms: 3
Bathroom Amenities: Whirlpool,Separate Shower,Double Sink
Bathroom in Basement: 0
Rooms: Den,Foyer,Walk In Closet
Basement Description: Partially Finished
Other Specifics
| 2.5 | |
| Concrete Perimeter | |
| Asphalt | |
| Deck, Brick Paver Patio, Storms/Screens, Outdoor Fireplace | |
| Landscaped | |
| 79' X 145' | |
| — | |
| Full | |
| Vaulted/Cathedral Ceilings, Hardwood Floors, First Floor Full Bath | |
| Double Oven, Microwave, Dishwasher, Refrigerator, Disposal, Stainless Steel Appliance(s), Cooktop | |
| Not in DB | |
| Tennis Courts, Sidewalks, Street Lights | |
| — | |
| — | |
| Gas Log, Gas Starter |
Tax History
| Year | Property Taxes |
|---|---|
| 2018 | $9,982 |
| 2020 | $10,007 |
Contact Agent
Nearby Similar Homes
Nearby Sold Comparables
Contact Agent
Listing Provided By
john greene, Realtor











