25828 Pastoral Drive, Plainfield, Illinois 60585
$650,000
|
Sold
|
|
| Status: | Closed |
| Sqft: | 3,886 |
| Cost/Sqft: | $171 |
| Beds: | 5 |
| Baths: | 5 |
| Year Built: | 2006 |
| Property Taxes: | $13,402 |
| Days On Market: | 1361 |
| Lot Size: | 0,00 |
Description
Wow! Magnificent Executive Home at sought after Shenandoah subdivision in North Plainfield! Pristine 5 +1 Beds, 5 Full Baths turnkey home! Covered front porch leads you to the inviting two-story foyer where your eye is caught by beautiful open space, high ceilings and architectural details in family room and dining room that continue throughout the home. The large gourmet kitchen with SS Appliances, Granite countertops, an abundance of cabinet space and Butler's Pantry. Open floorplan leads from kitchen to the light filled family room with its massive vaulted ceilings, fireplace and floor to ceiling windows. Need a Main Floor Bedroom? This home has it! Convenient FIRST FLOOR BEDROOM AND FULL BATH are ideal for an in-law arrangement/nanny/play room. First Floor Bedroom is currently used as a Second Office with custom bookcase and shelving by California Closets, which can easily be removed to bring it back to its 5th Bedroom usage. Additional spacious Bedrooms located on the second level. The Master Suite boasts a tray ceiling and spa-like bath with double whirlpool, separate shower and large walk-in closet designed by California Closets. All the rooms are very spacious with direct access to bathrooms. Jack & Jill Bathroom on second floor. The beautifully Finished Basement adds additional living space and checks all the boxes! Full wet bar with wood cabinetry, refrigerator and ice maker, spacious workout/bonus room with French doors, and a large Bedroom with access to the 5th full Bathroom. So many upgrades! ~ TWO LAUNDRY ROOMS, One on each floor! ~ Crown molding ~ Hardwood floors ~2 HVAC units with UV Light Air Purifier ~ Green Home with Water Antioxidant tank in Kitchen ~ Heated Garage ~ Epoxy flooring in Garage ~ Garage Cabinets ~ Sprinklers and the list goes on. PLAINFIELD NORTH HIGH SCHOOL - Great location close to downtown Plainfield's restaurant and shopping scene, YMCA and more!
Property Specifics
| Single Family | |
| — | |
| — | |
| 2006 | |
| — | |
| — | |
| No | |
| — |
| Will | |
| Shenandoah | |
| 270 / Annual | |
| — | |
| — | |
| — | |
| 11430426 | |
| 0701312060170000 |
Nearby Schools
| NAME: | DISTRICT: | DISTANCE: | |
|---|---|---|---|
|
Grade School
Walkers Grove Elementary School |
202 | — | |
|
Middle School
Heritage Grove Middle School |
202 | Not in DB | |
|
High School
Plainfield North High School |
202 | Not in DB | |
Property History
| DATE: | EVENT: | PRICE: | SOURCE: |
|---|---|---|---|
| 23 Mar, 2007 | Sold | $520,000 | MRED MLS |
| 18 Feb, 2007 | Under contract | $529,900 | MRED MLS |
| — | Last price change | $538,900 | MRED MLS |
| 22 Dec, 2006 | Listed for sale | $538,900 | MRED MLS |
| 26 Aug, 2022 | Sold | $650,000 | MRED MLS |
| 28 Jul, 2022 | Under contract | $665,000 | MRED MLS |
| — | Last price change | $668,000 | MRED MLS |
| 9 Jun, 2022 | Listed for sale | $675,000 | MRED MLS |
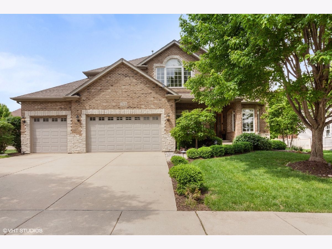
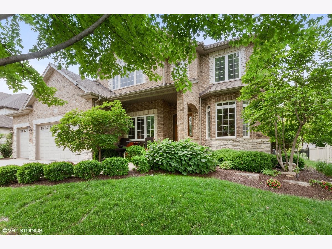
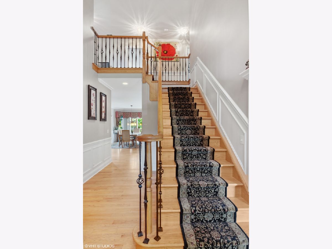
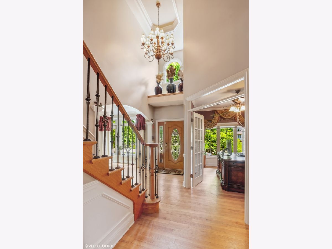
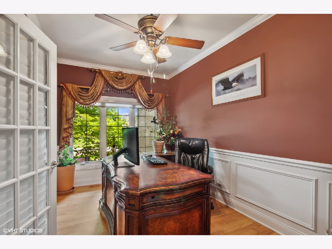
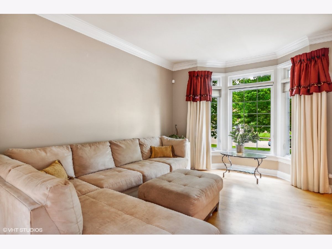
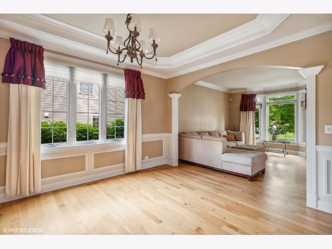
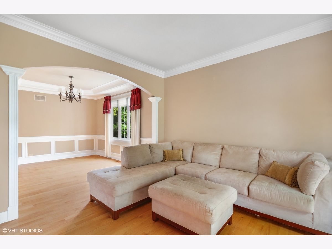
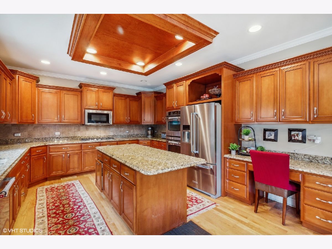
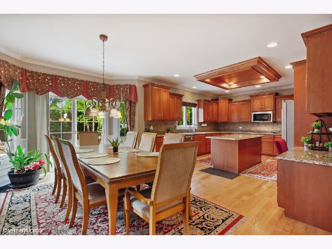
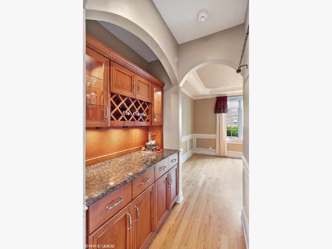
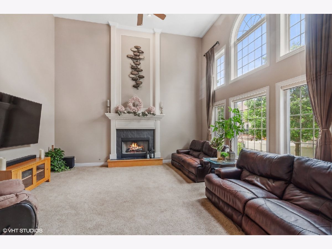
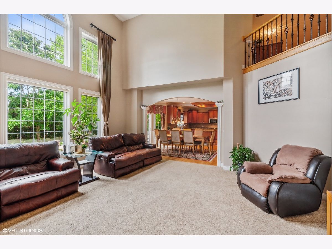
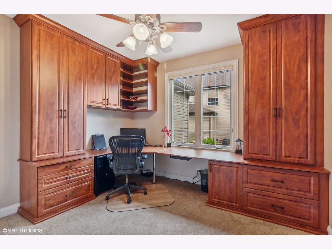
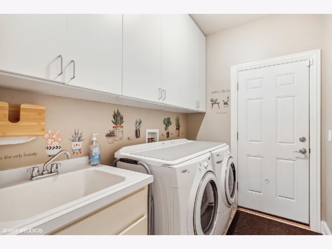
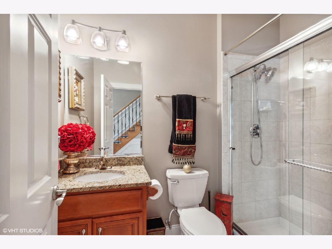
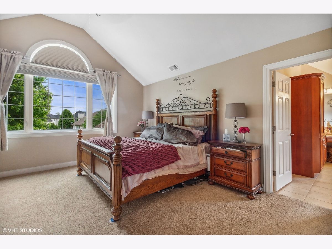
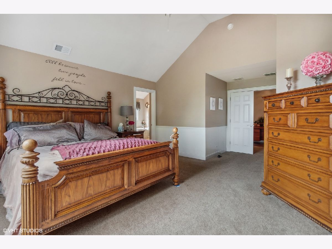
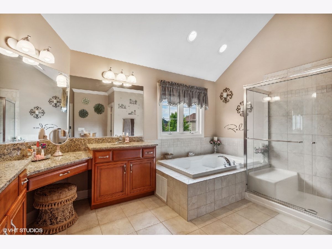
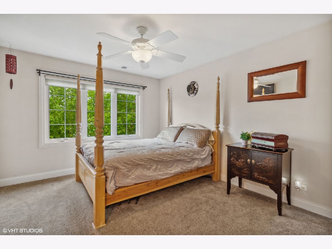
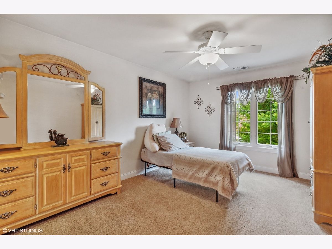
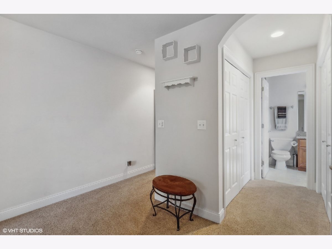
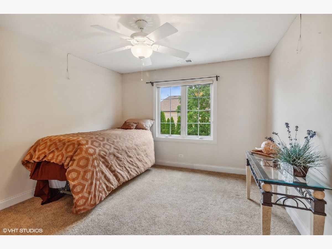
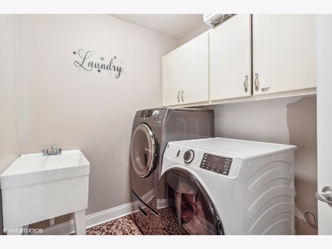
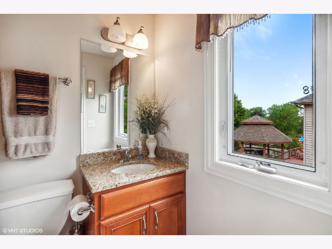
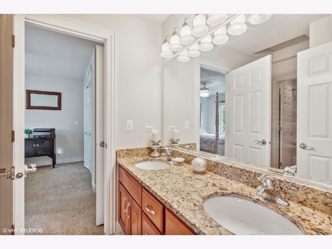
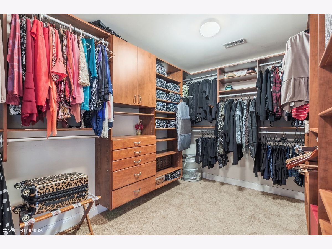
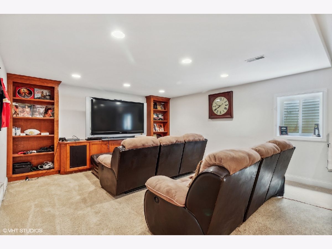
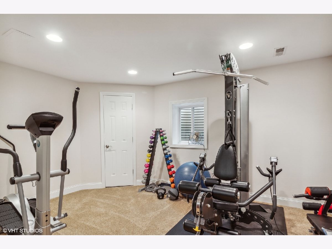
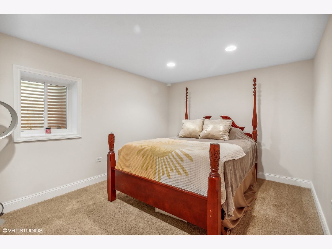
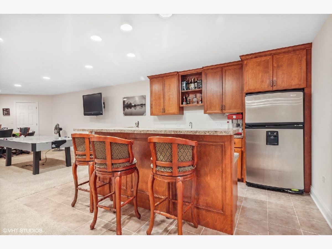
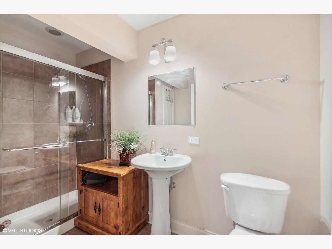
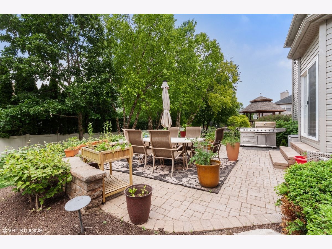
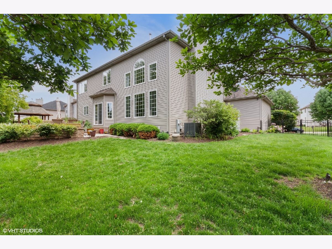
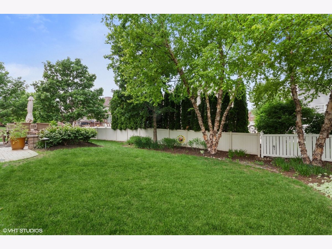
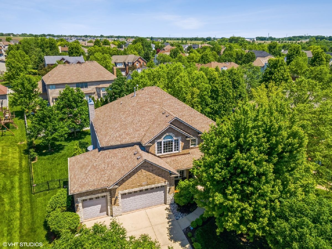
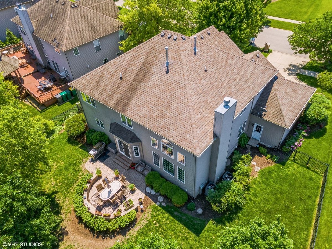
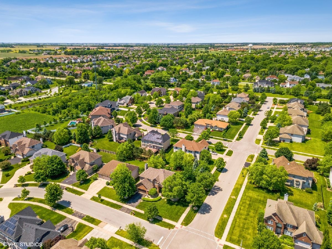
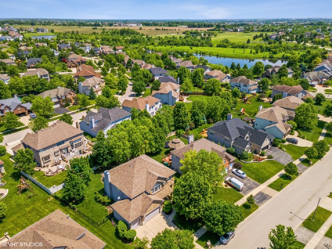
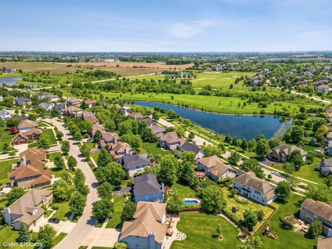
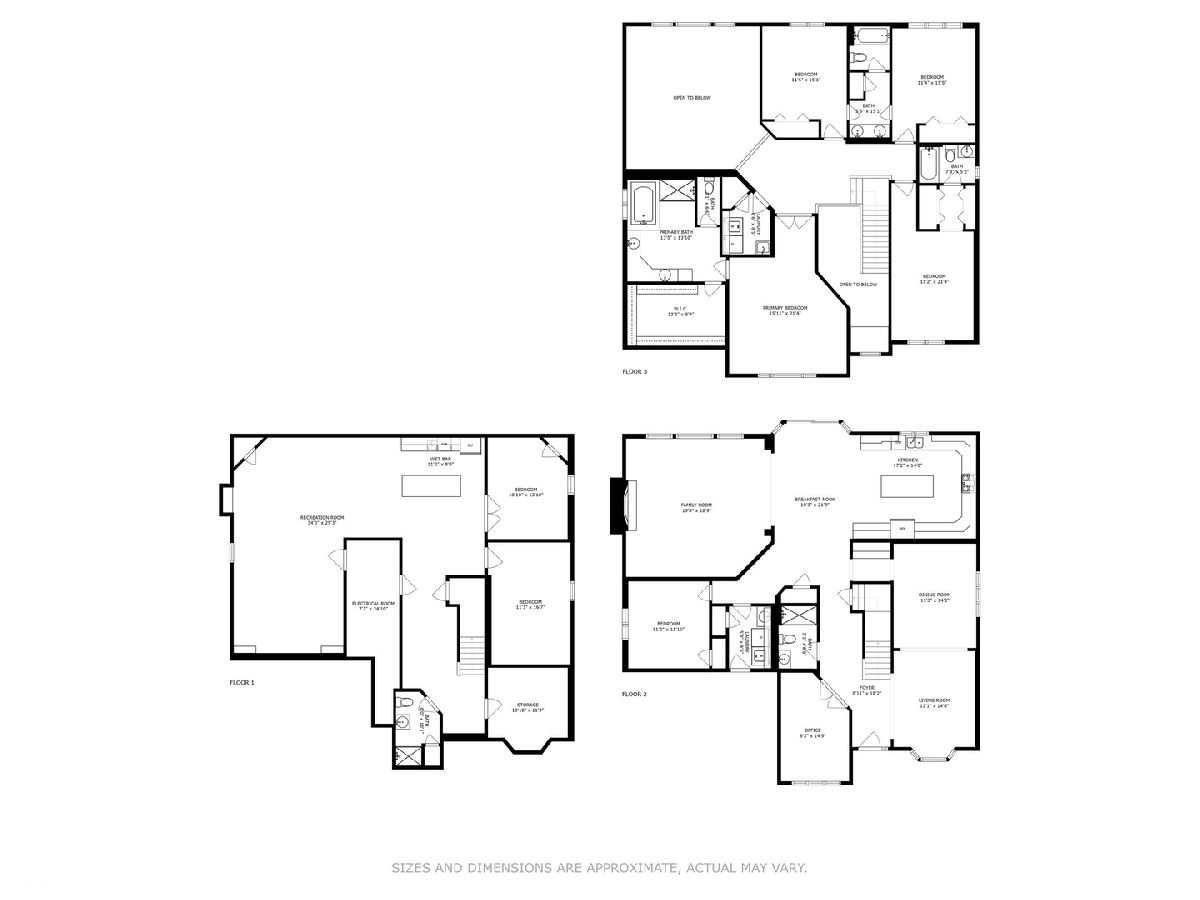
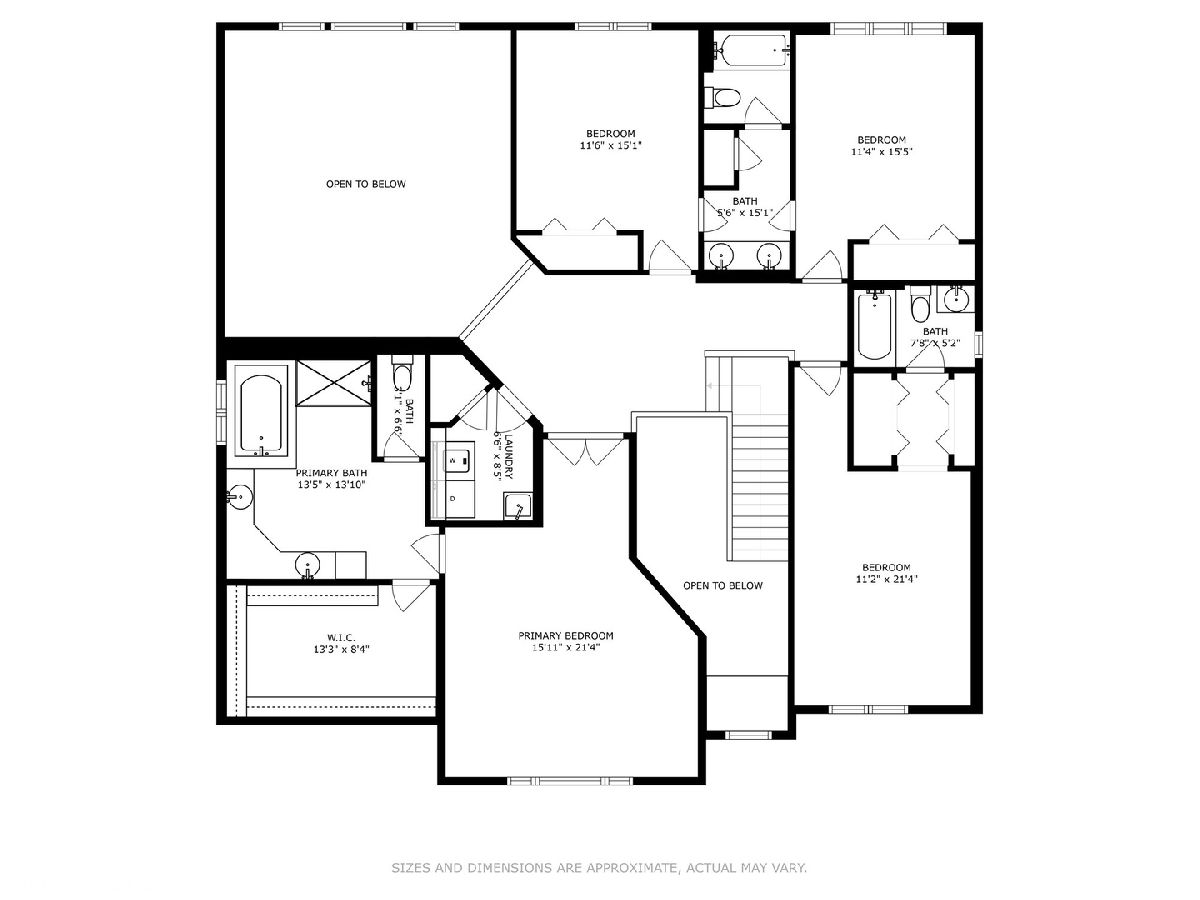
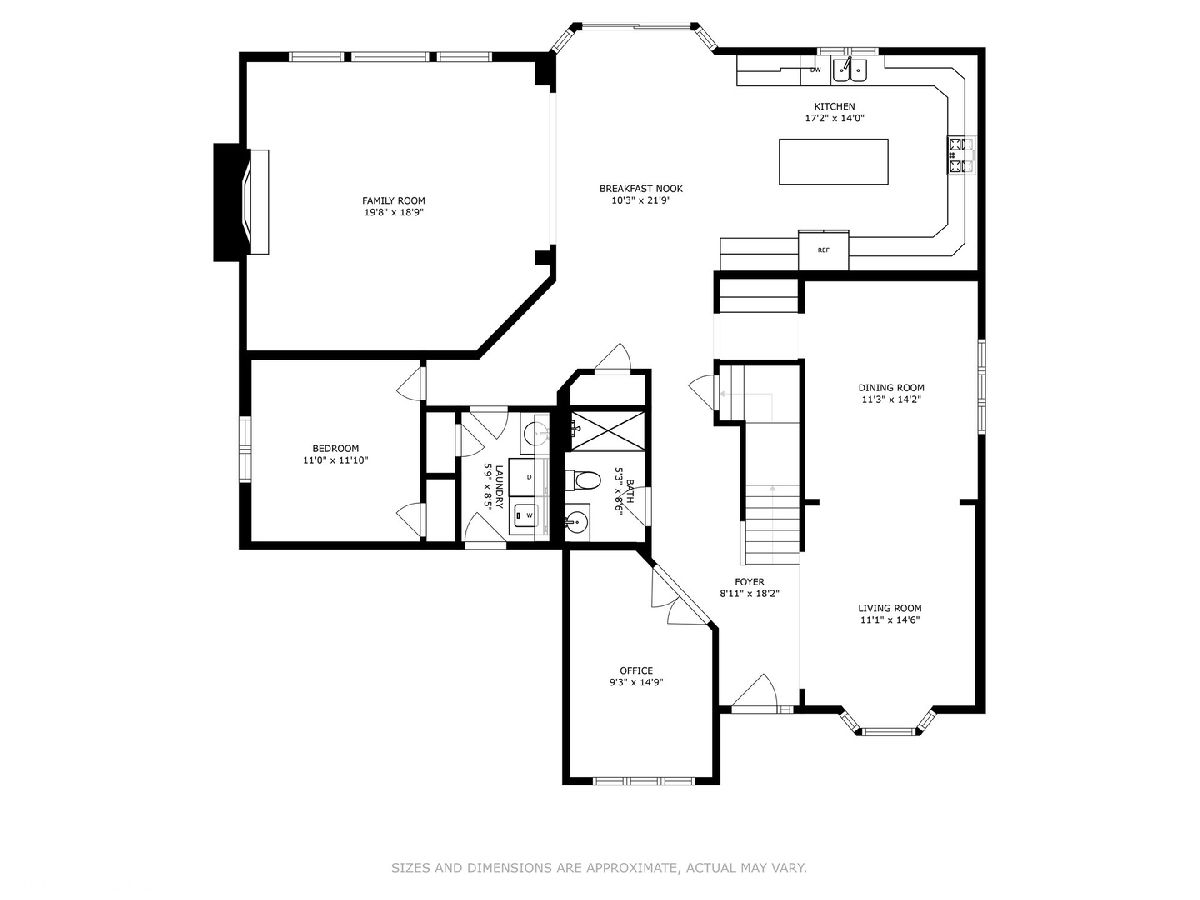
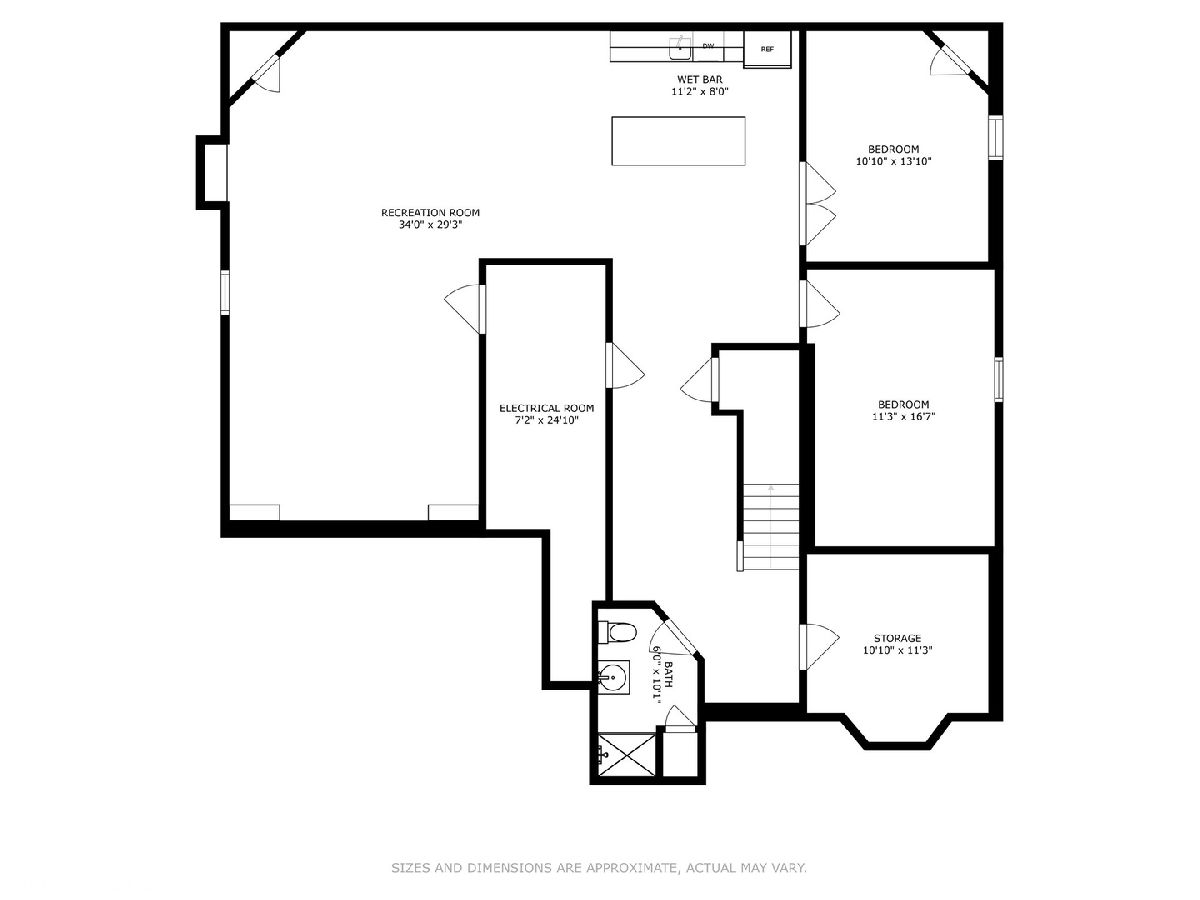
Room Specifics
Total Bedrooms: 6
Bedrooms Above Ground: 5
Bedrooms Below Ground: 1
Dimensions: —
Floor Type: —
Dimensions: —
Floor Type: —
Dimensions: —
Floor Type: —
Dimensions: —
Floor Type: —
Dimensions: —
Floor Type: —
Full Bathrooms: 5
Bathroom Amenities: Whirlpool,Separate Shower,Double Sink
Bathroom in Basement: 1
Rooms: —
Basement Description: Finished,Rec/Family Area,Sleeping Area,Storage Space
Other Specifics
| 3 | |
| — | |
| Concrete | |
| — | |
| — | |
| 72X126X85X20X138 | |
| — | |
| — | |
| — | |
| — | |
| Not in DB | |
| — | |
| — | |
| — | |
| — |
Tax History
| Year | Property Taxes |
|---|---|
| 2007 | $1,995 |
| 2022 | $13,402 |
Contact Agent
Nearby Similar Homes
Nearby Sold Comparables
Contact Agent
Listing Provided By
@properties Christie's International Real Estate









