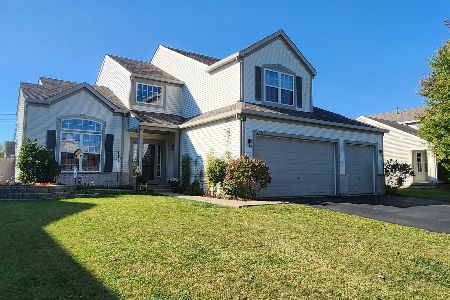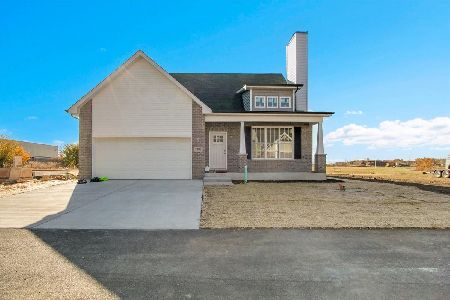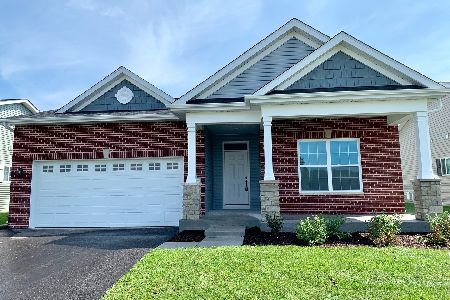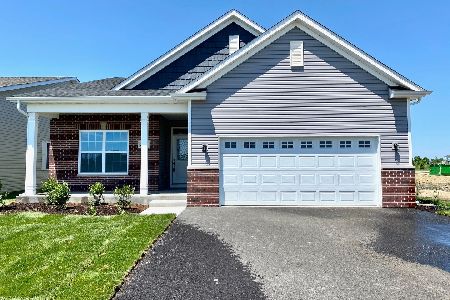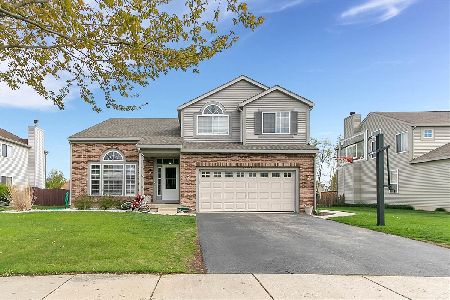25832 Yellow Pine Drive, Channahon, Illinois 60410
$350,000
|
Sold
|
|
| Status: | Closed |
| Sqft: | 2,590 |
| Cost/Sqft: | $131 |
| Beds: | 5 |
| Baths: | 4 |
| Year Built: | 2004 |
| Property Taxes: | $6,991 |
| Days On Market: | 1664 |
| Lot Size: | 0,22 |
Description
This is the one you've been waiting for. Start your summer fun HERE! This spacious home has lots of updates and is ready to move into. Enter through the two-story living room/dining room combination with an open staircase to the upstairs. The family room is open to the kitchen which features a center island, closet pantry, under/above cabinet lighting, newer black stainless appliances, and ceramic floor and backsplash. There's also a 5th bedroom/office on the first floor. The master bedroom features a private bath, walk-in closet, two extra clothes closets, and a linen closet. All upstairs bedrooms have walk-in closets. The newly finished basement has two recreation areas and an exercise room with rubber pad flooring and the TV stays. There's also a separate room just for storage off of the exercise room and a FULL bath in the basement. Outside is where the fun begins. The 24' pool is only 5 years old and heated. The large deck is only 2 years old and the stamped concrete patio was added in 2020. The trampoline can stay if you want it to. The hot tub is a Bullfrog and seats 7 people and is negotiable. Extra refrigerator in the garage stays. MULTIPLE OFFERS RECEIVED. BEST AND FINAL DUE BY NOON ON 7/1/21
Property Specifics
| Single Family | |
| — | |
| Contemporary | |
| 2004 | |
| Full | |
| OXFORD | |
| No | |
| 0.22 |
| Grundy | |
| Amberleigh Estates | |
| 150 / Annual | |
| None | |
| Public | |
| Public Sewer | |
| 11138996 | |
| 0324152019 |
Nearby Schools
| NAME: | DISTRICT: | DISTANCE: | |
|---|---|---|---|
|
Grade School
Aux Sable Elementary School |
201 | — | |
|
Middle School
Minooka Intermediate School |
201 | Not in DB | |
|
High School
Minooka Community High School |
111 | Not in DB | |
Property History
| DATE: | EVENT: | PRICE: | SOURCE: |
|---|---|---|---|
| 31 May, 2016 | Sold | $230,000 | MRED MLS |
| 5 Apr, 2016 | Under contract | $249,900 | MRED MLS |
| 31 Mar, 2016 | Listed for sale | $249,900 | MRED MLS |
| 4 Aug, 2021 | Sold | $350,000 | MRED MLS |
| 2 Jul, 2021 | Under contract | $340,000 | MRED MLS |
| 28 Jun, 2021 | Listed for sale | $340,000 | MRED MLS |
| 1 Sep, 2023 | Sold | $375,000 | MRED MLS |
| 25 Jun, 2023 | Under contract | $365,000 | MRED MLS |
| — | Last price change | $375,000 | MRED MLS |
| 2 May, 2023 | Listed for sale | $385,000 | MRED MLS |
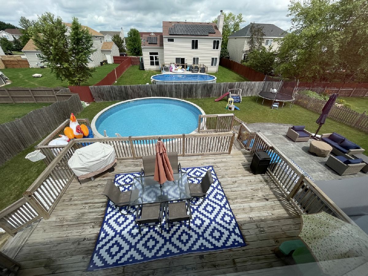
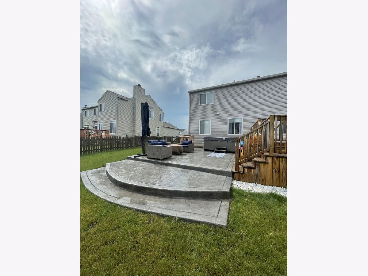
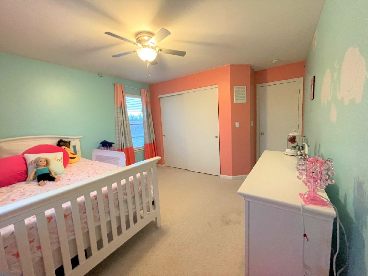
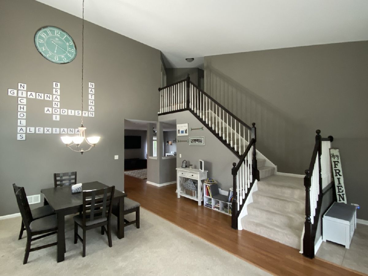
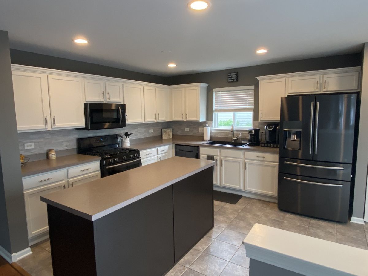
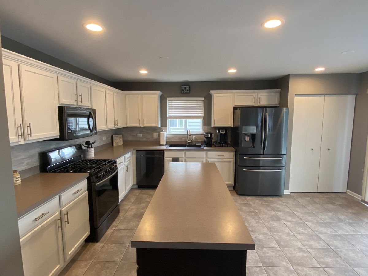
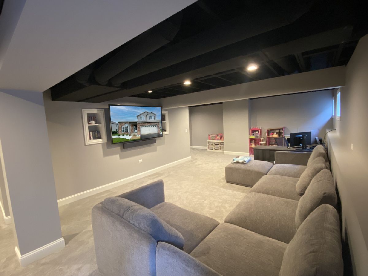
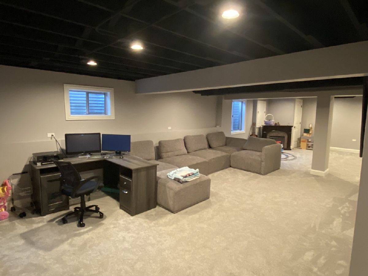
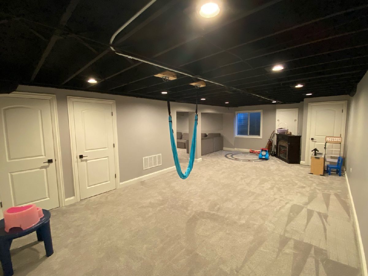
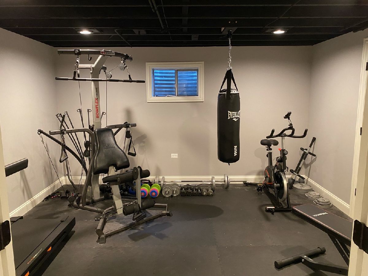
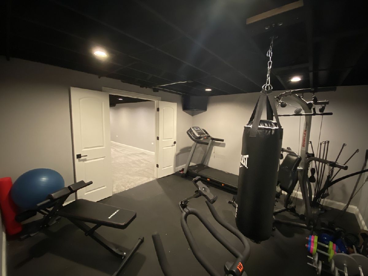
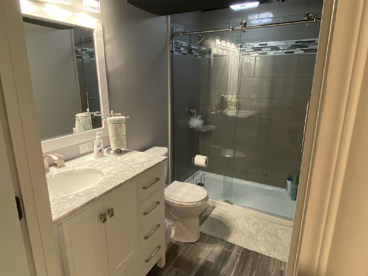
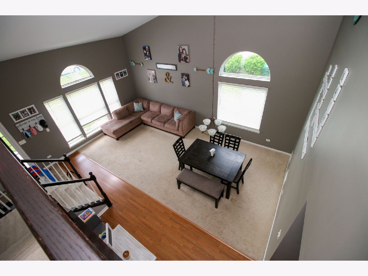
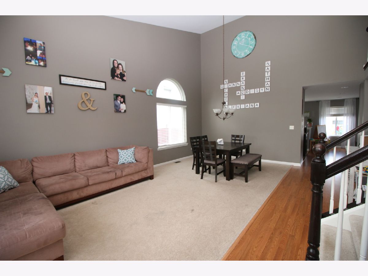
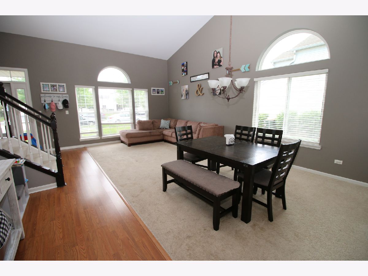
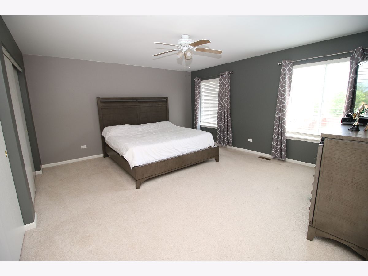
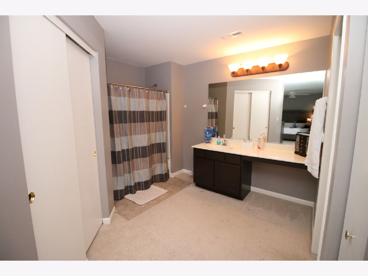
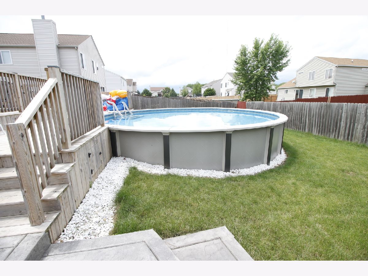
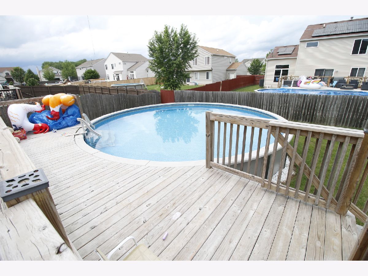
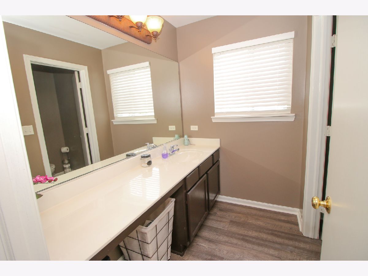
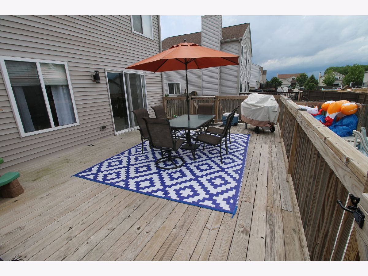
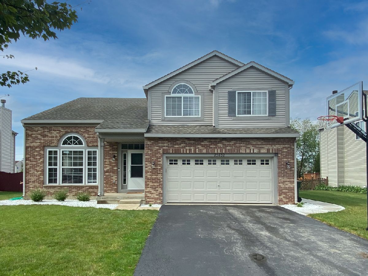
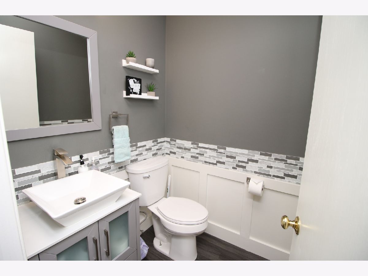
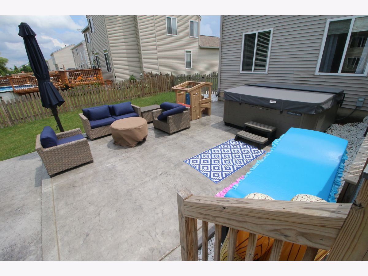
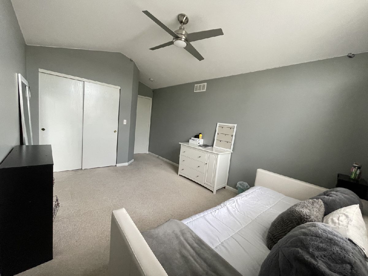
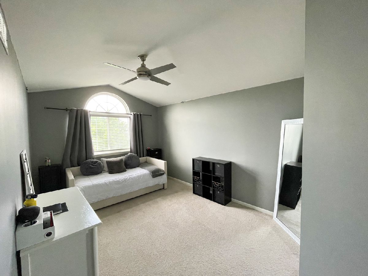
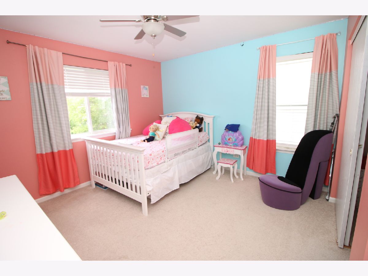
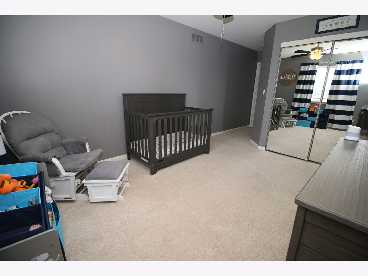
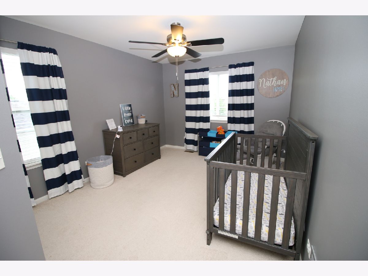
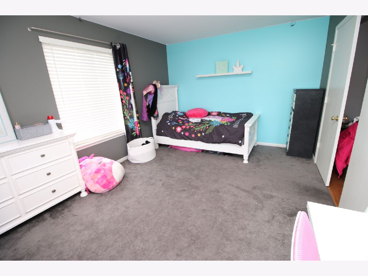
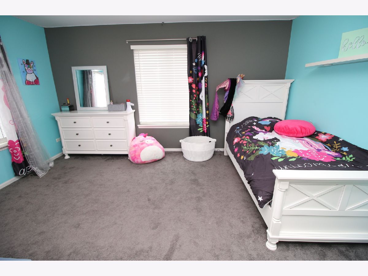
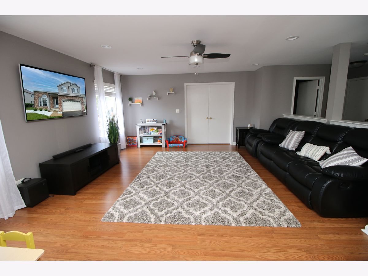
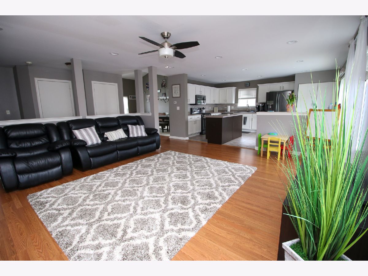
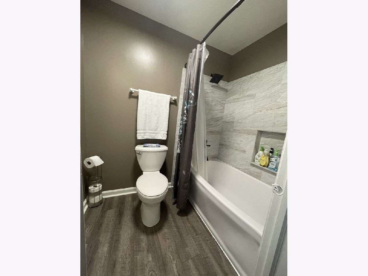
Room Specifics
Total Bedrooms: 5
Bedrooms Above Ground: 5
Bedrooms Below Ground: 0
Dimensions: —
Floor Type: Carpet
Dimensions: —
Floor Type: Carpet
Dimensions: —
Floor Type: Carpet
Dimensions: —
Floor Type: —
Full Bathrooms: 4
Bathroom Amenities: —
Bathroom in Basement: 1
Rooms: Recreation Room,Exercise Room,Family Room,Storage,Bedroom 5
Basement Description: Finished,8 ft + pour,Rec/Family Area,Storage Space
Other Specifics
| 2 | |
| Concrete Perimeter | |
| Asphalt | |
| Deck, Patio, Stamped Concrete Patio, Above Ground Pool | |
| Fenced Yard | |
| 71X133 | |
| — | |
| Full | |
| Vaulted/Cathedral Ceilings, Wood Laminate Floors, First Floor Bedroom, First Floor Laundry, Walk-In Closet(s), Some Carpeting, Some Window Treatmnt, Drapes/Blinds | |
| Range, Microwave, Dishwasher, Refrigerator, Washer, Dryer, Stainless Steel Appliance(s) | |
| Not in DB | |
| Curbs, Sidewalks, Street Lights, Street Paved | |
| — | |
| — | |
| — |
Tax History
| Year | Property Taxes |
|---|---|
| 2016 | $5,333 |
| 2021 | $6,991 |
| 2023 | $7,632 |
Contact Agent
Nearby Similar Homes
Nearby Sold Comparables
Contact Agent
Listing Provided By
Century 21 Pride Realty

