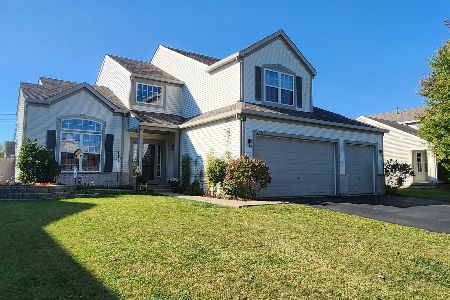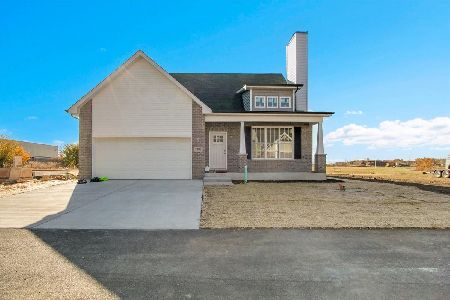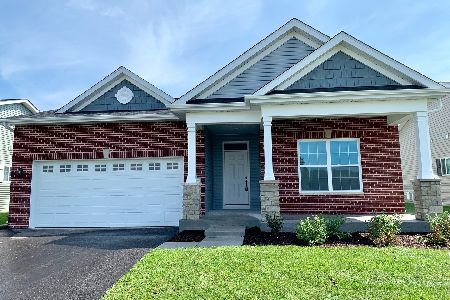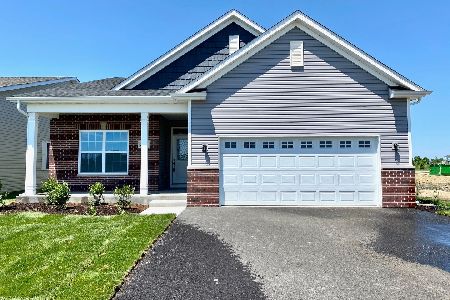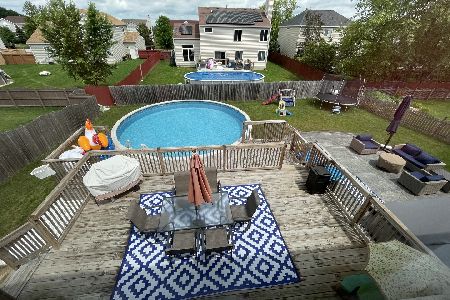25832 Yellow Pine Drive, Channahon, Illinois 60410
$375,000
|
Sold
|
|
| Status: | Closed |
| Sqft: | 2,590 |
| Cost/Sqft: | $141 |
| Beds: | 5 |
| Baths: | 4 |
| Year Built: | 2004 |
| Property Taxes: | $7,632 |
| Days On Market: | 991 |
| Lot Size: | 0,22 |
Description
Great 5 bed, 3.5 bath home has tons of space! The large open floor plan is great for relaxing and entertaining. The family room is open to the kitchen which features a center island, closet pantry, under/above cabinet lighting, newer black stainless appliances, with a backsplash. There's also a 5th bedroom/office on the first floor. The master bedroom features a private bath, walk-in closet, two extra clothes closets, and a linen closet. All upstairs bedrooms have walk-in closets. The finished basement has a full bathroom and two recreation areas. Enjoy relaxing outside with the above ground pool, the big deck and a stamped concrete patio. There is also a nice basketball hoop in the driveway.
Property Specifics
| Single Family | |
| — | |
| — | |
| 2004 | |
| — | |
| OXFORD | |
| No | |
| 0.22 |
| Grundy | |
| Amberleigh Estates | |
| 150 / Annual | |
| — | |
| — | |
| — | |
| 11760533 | |
| 0324152019 |
Nearby Schools
| NAME: | DISTRICT: | DISTANCE: | |
|---|---|---|---|
|
Grade School
Aux Sable Elementary School |
201 | — | |
|
Middle School
Minooka Intermediate School |
201 | Not in DB | |
|
High School
Minooka Community High School |
111 | Not in DB | |
Property History
| DATE: | EVENT: | PRICE: | SOURCE: |
|---|---|---|---|
| 31 May, 2016 | Sold | $230,000 | MRED MLS |
| 5 Apr, 2016 | Under contract | $249,900 | MRED MLS |
| 31 Mar, 2016 | Listed for sale | $249,900 | MRED MLS |
| 4 Aug, 2021 | Sold | $350,000 | MRED MLS |
| 2 Jul, 2021 | Under contract | $340,000 | MRED MLS |
| 28 Jun, 2021 | Listed for sale | $340,000 | MRED MLS |
| 1 Sep, 2023 | Sold | $375,000 | MRED MLS |
| 25 Jun, 2023 | Under contract | $365,000 | MRED MLS |
| — | Last price change | $375,000 | MRED MLS |
| 2 May, 2023 | Listed for sale | $385,000 | MRED MLS |
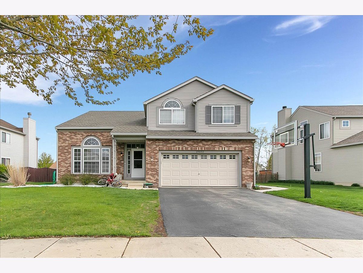
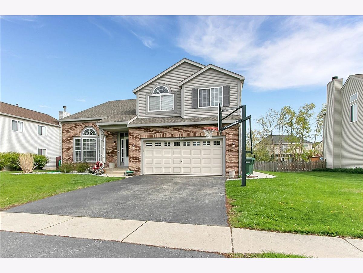
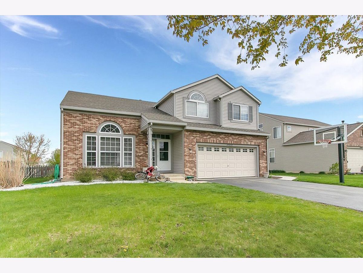
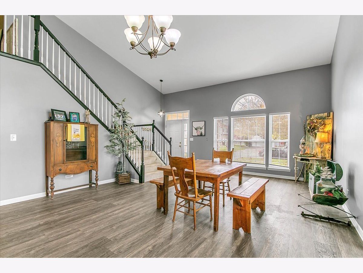
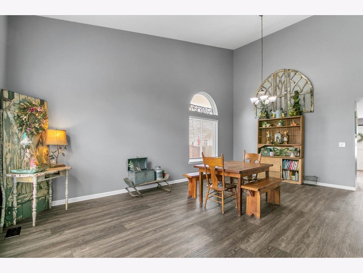
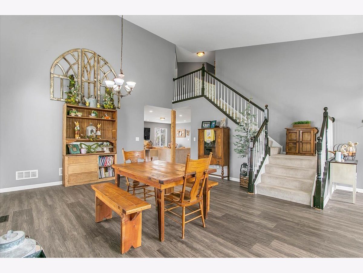
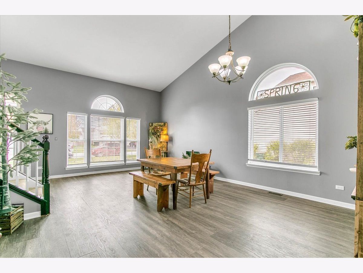
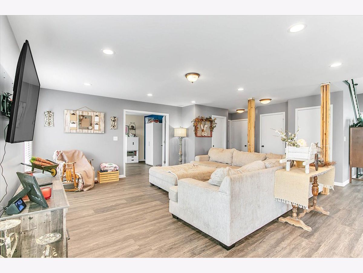
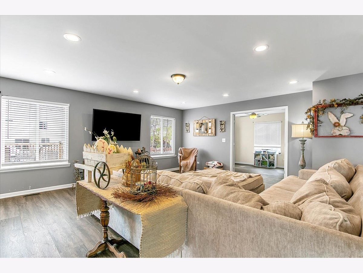
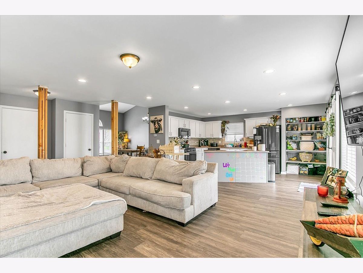
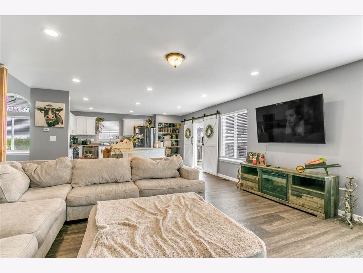
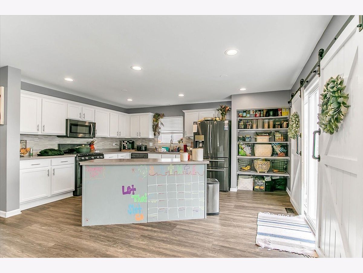
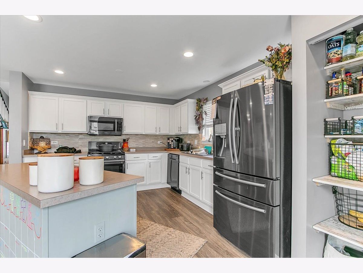
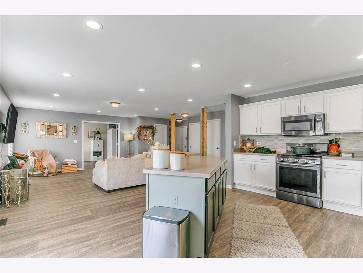
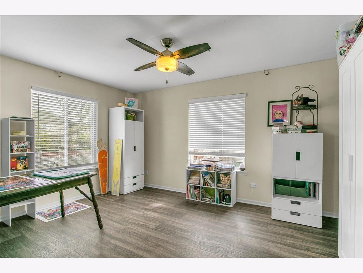
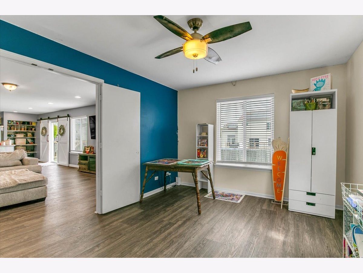
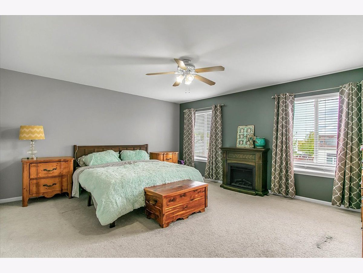
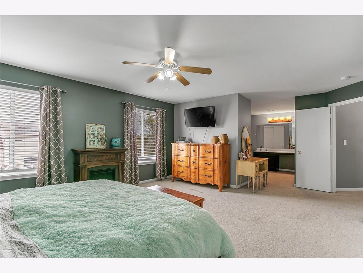
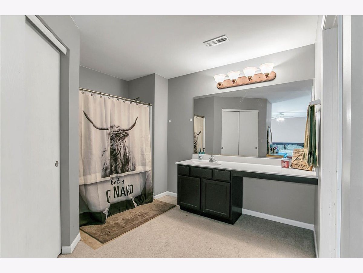
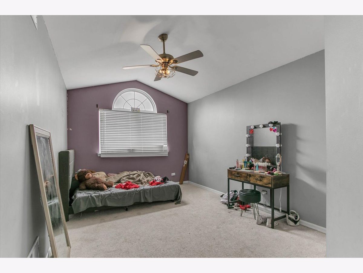
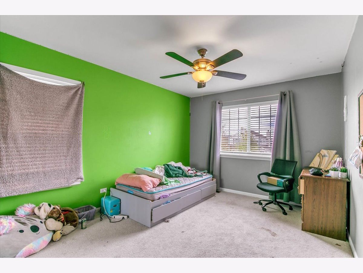
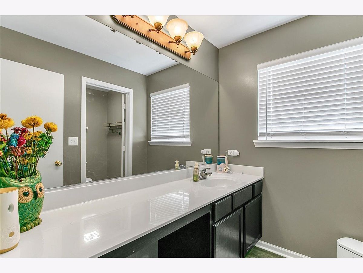
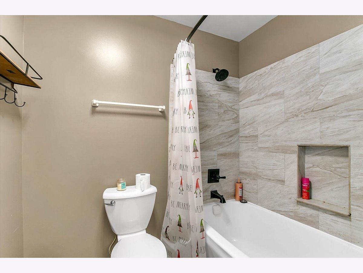
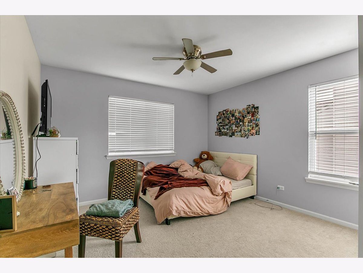
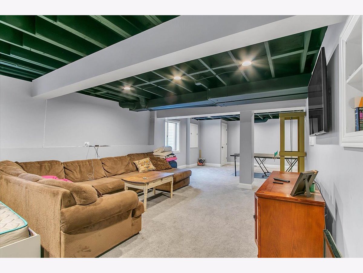
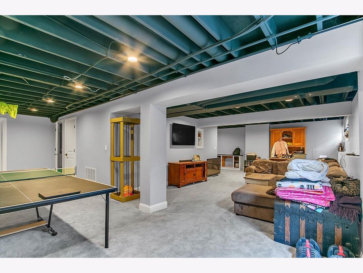
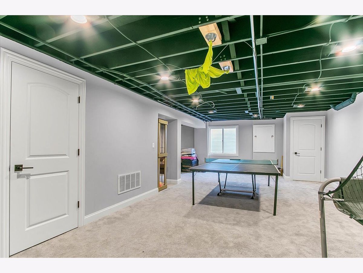
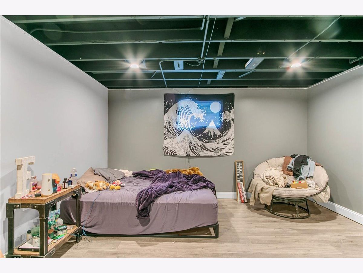
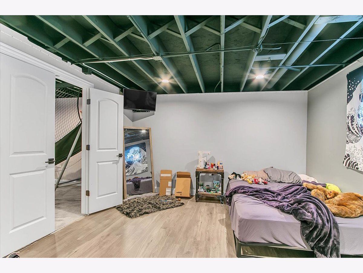
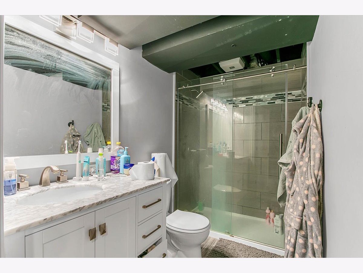
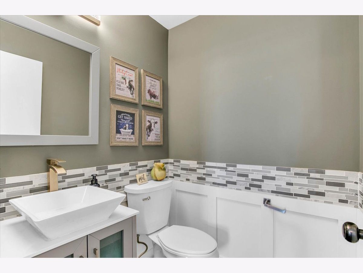
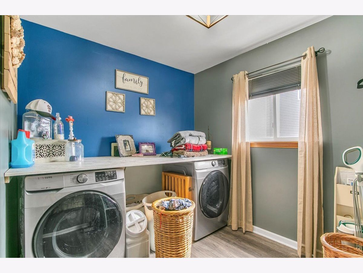
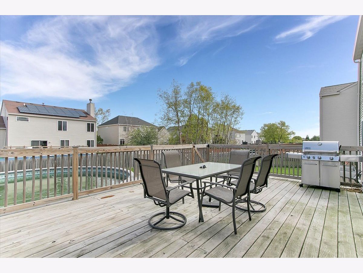
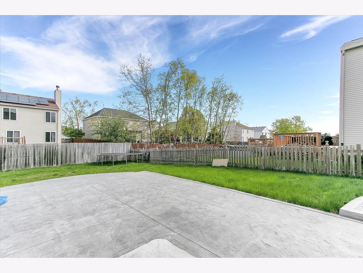
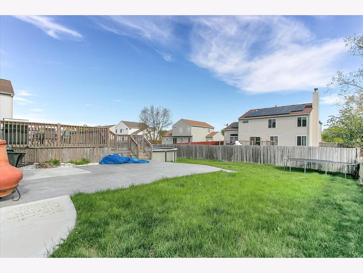
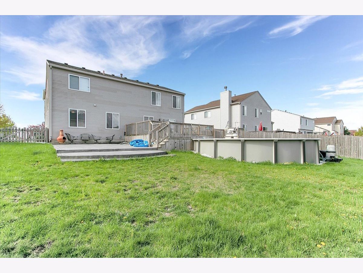
Room Specifics
Total Bedrooms: 5
Bedrooms Above Ground: 5
Bedrooms Below Ground: 0
Dimensions: —
Floor Type: —
Dimensions: —
Floor Type: —
Dimensions: —
Floor Type: —
Dimensions: —
Floor Type: —
Full Bathrooms: 4
Bathroom Amenities: —
Bathroom in Basement: 1
Rooms: —
Basement Description: Finished,8 ft + pour,Rec/Family Area,Storage Space
Other Specifics
| 2 | |
| — | |
| Asphalt | |
| — | |
| — | |
| 71X133 | |
| — | |
| — | |
| — | |
| — | |
| Not in DB | |
| — | |
| — | |
| — | |
| — |
Tax History
| Year | Property Taxes |
|---|---|
| 2016 | $5,333 |
| 2021 | $6,991 |
| 2023 | $7,632 |
Contact Agent
Nearby Similar Homes
Nearby Sold Comparables
Contact Agent
Listing Provided By
Charles Rutenberg Realty of IL

