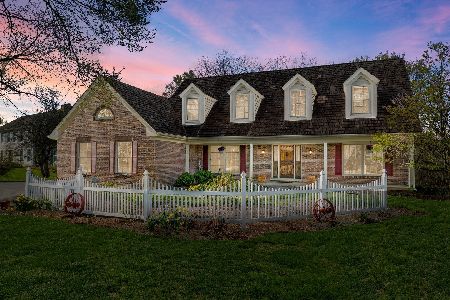25840 Indian Trail Road, Barrington, Illinois 60010
$475,000
|
Sold
|
|
| Status: | Closed |
| Sqft: | 3,721 |
| Cost/Sqft: | $134 |
| Beds: | 4 |
| Baths: | 5 |
| Year Built: | 1986 |
| Property Taxes: | $11,019 |
| Days On Market: | 3580 |
| Lot Size: | 2,13 |
Description
Dramatic yet so warm and inviting, this stunning contemporary home is situated on over 2 acres of professionally landscaped property with idyllic pond views & an abundance of wildlife. The interior features soaring ceilings, cozy fireplace & floor to ceiling-view windows in the great room, hardwood floors through out most of the first floor & a huge loft/library with custom built-ins overlooking it all! Views to the back yard & pond can be found from most rooms including the screened porch that has heating & acrylic panels for 3 season usability! The first floor master with a luxury master bath has maximum views of the pond & sliding doors for easy access. All bedrooms are spacious. There is even a 2nd master suite! The lower level has a fully finished rec room with a gas log fireplace, game area, office, powder room & plenty of storage! This quiet retreat has been situated to make the most of its natural setting and ready for you to enjoy! There is even an enclosed dog run!
Property Specifics
| Single Family | |
| — | |
| — | |
| 1986 | |
| Full | |
| — | |
| Yes | |
| 2.13 |
| Lake | |
| — | |
| 0 / Not Applicable | |
| None | |
| Private Well | |
| Septic-Private | |
| 09185764 | |
| 13013050050000 |
Nearby Schools
| NAME: | DISTRICT: | DISTANCE: | |
|---|---|---|---|
|
Grade School
North Barrington Elementary Scho |
220 | — | |
|
Middle School
Barrington Middle School-station |
220 | Not in DB | |
|
High School
Barrington High School |
220 | Not in DB | |
Property History
| DATE: | EVENT: | PRICE: | SOURCE: |
|---|---|---|---|
| 16 Sep, 2016 | Sold | $475,000 | MRED MLS |
| 2 Jul, 2016 | Under contract | $499,900 | MRED MLS |
| — | Last price change | $549,900 | MRED MLS |
| 4 Apr, 2016 | Listed for sale | $549,900 | MRED MLS |
Room Specifics
Total Bedrooms: 4
Bedrooms Above Ground: 4
Bedrooms Below Ground: 0
Dimensions: —
Floor Type: Carpet
Dimensions: —
Floor Type: Carpet
Dimensions: —
Floor Type: Carpet
Full Bathrooms: 5
Bathroom Amenities: Whirlpool,Separate Shower
Bathroom in Basement: 1
Rooms: Eating Area,Foyer,Game Room,Great Room,Loft,Office,Recreation Room,Screened Porch
Basement Description: Finished,Crawl
Other Specifics
| 3 | |
| Concrete Perimeter | |
| Gravel | |
| Deck, Porch Screened | |
| Landscaped,Pond(s),Water Rights,Water View | |
| 317 X 313 X 276 X 338 | |
| Pull Down Stair,Unfinished | |
| Full | |
| Vaulted/Cathedral Ceilings, Skylight(s), Hardwood Floors, First Floor Bedroom, First Floor Full Bath | |
| Range, Disposal | |
| Not in DB | |
| Street Paved | |
| — | |
| — | |
| Wood Burning, Gas Log, Gas Starter |
Tax History
| Year | Property Taxes |
|---|---|
| 2016 | $11,019 |
Contact Agent
Nearby Similar Homes
Nearby Sold Comparables
Contact Agent
Listing Provided By
RE/MAX of Barrington









