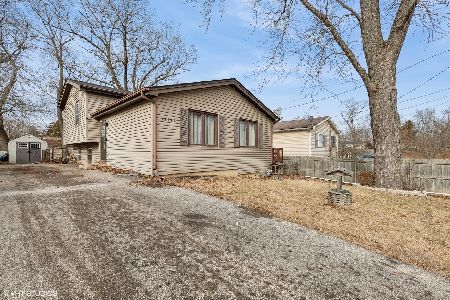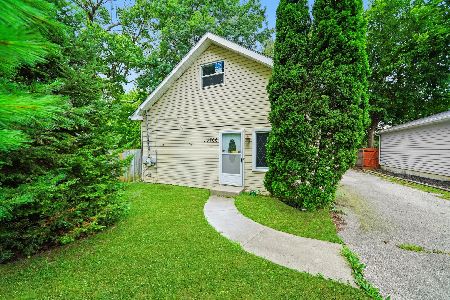25846 Marquette Drive, Ingleside, Illinois 60041
$335,900
|
Sold
|
|
| Status: | Closed |
| Sqft: | 2,247 |
| Cost/Sqft: | $149 |
| Beds: | 3 |
| Baths: | 3 |
| Year Built: | 1973 |
| Property Taxes: | $7,457 |
| Days On Market: | 1868 |
| Lot Size: | 0,91 |
Description
John King's Emerald Estates features this beautifully updated and upgraded home. Set on a professionally landscaped acre of property that includes resort-like amenities with a pool and massive decks overlooking a private oasis-like yard, and offering a kitchen with quartz countertops, SS appliances, and hardwood floors that opens to the dining/living room with fireplace, a massive main ensuite bedroom with vaulted ceilings and a romantic fireplace plus sliders to a private deck and a spa-like bathroom with huge glass shower + MAAX jetted tub, a spacious family room with sliders to the patio plus another fireplace, newer windows (2010), plumbing (2010), flooring, solid 6 panel doors, there are abundant luxe finishes and updates throughout. Enjoy Grant forest preserve just a short walk from your door! Metra train station to Chicago is a 2 minute drive, close to shopping, schools, and town. This one has it all!
Property Specifics
| Single Family | |
| — | |
| Tri-Level | |
| 1973 | |
| Walkout | |
| TRI-LEVEL | |
| No | |
| 0.91 |
| Lake | |
| John King's Emerald Estates | |
| — / Not Applicable | |
| None | |
| Private Well | |
| Public Sewer | |
| 10952842 | |
| 05123030190000 |
Nearby Schools
| NAME: | DISTRICT: | DISTANCE: | |
|---|---|---|---|
|
High School
Grant Community High School |
124 | Not in DB | |
Property History
| DATE: | EVENT: | PRICE: | SOURCE: |
|---|---|---|---|
| 12 Feb, 2021 | Sold | $335,900 | MRED MLS |
| 16 Dec, 2020 | Under contract | $335,900 | MRED MLS |
| 14 Dec, 2020 | Listed for sale | $335,900 | MRED MLS |
| 16 May, 2025 | Sold | $420,000 | MRED MLS |
| 7 Apr, 2025 | Under contract | $410,000 | MRED MLS |
| — | Last price change | $430,000 | MRED MLS |
| 19 Mar, 2025 | Listed for sale | $430,000 | MRED MLS |
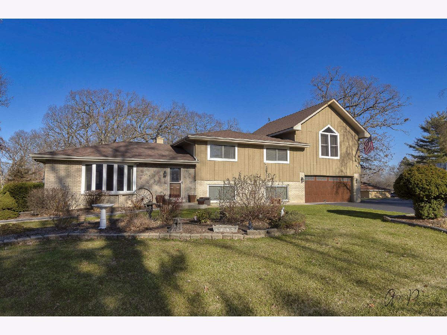

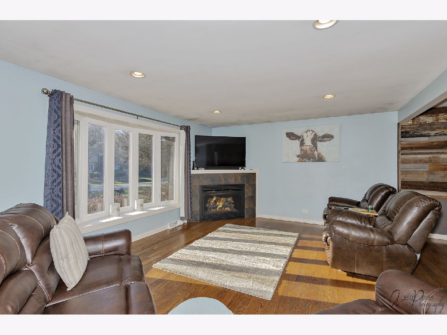
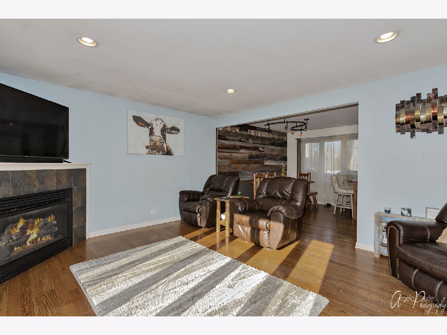
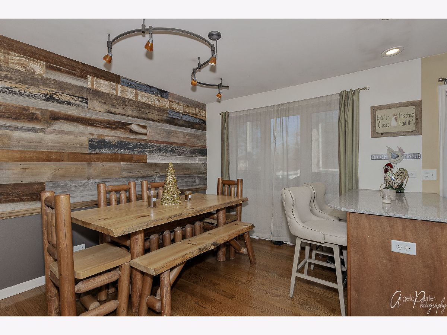

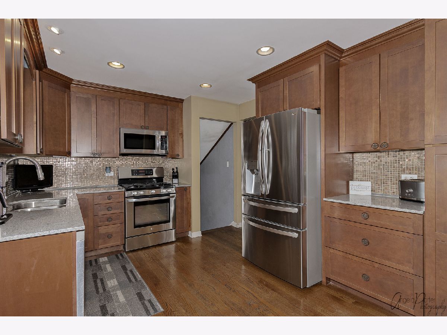

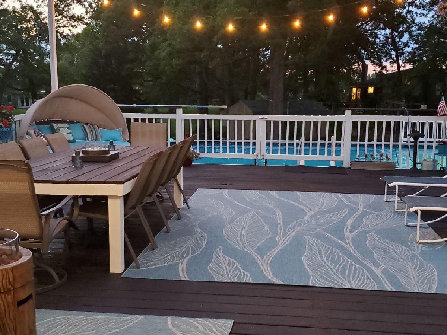
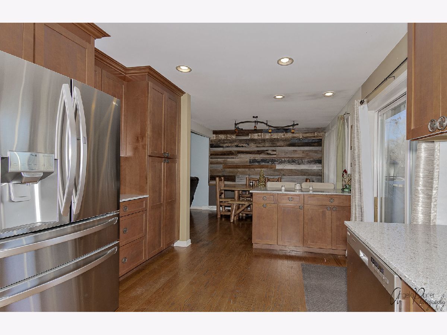
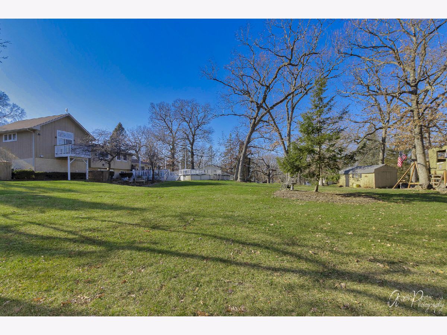
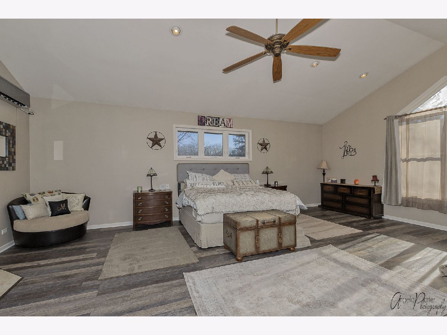
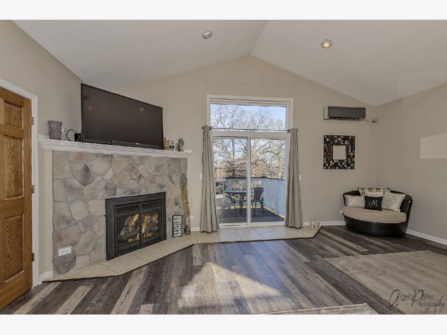
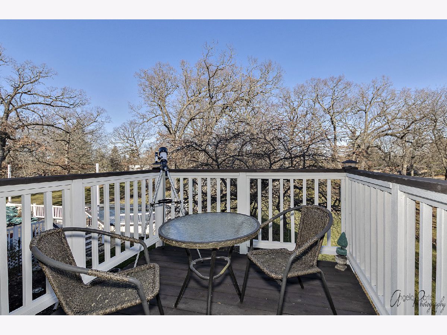
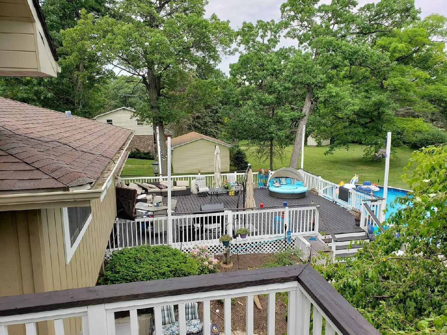
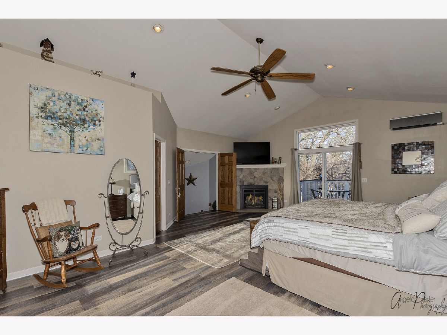
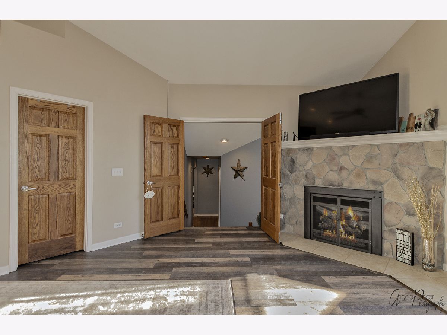
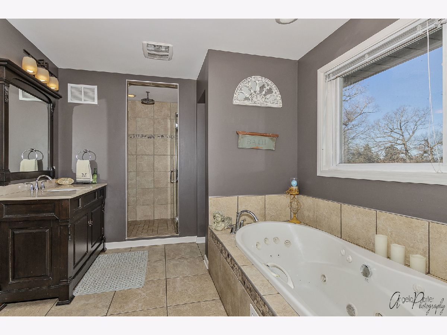
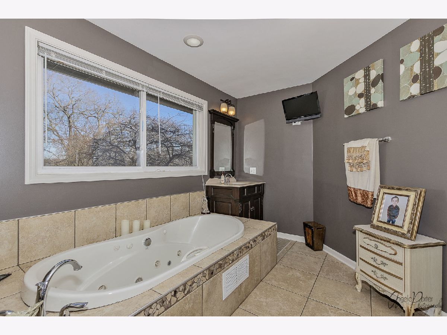
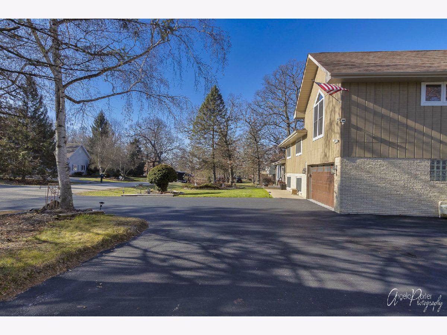
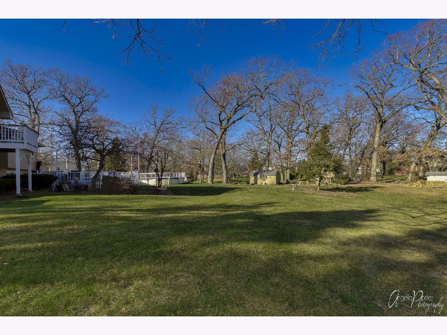
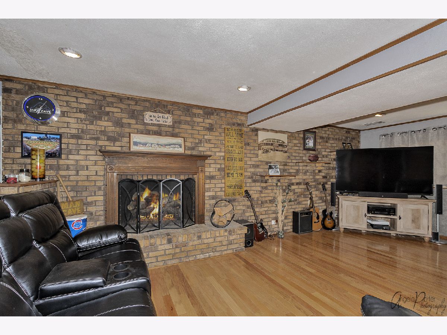

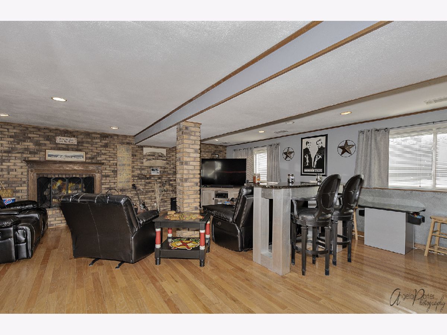
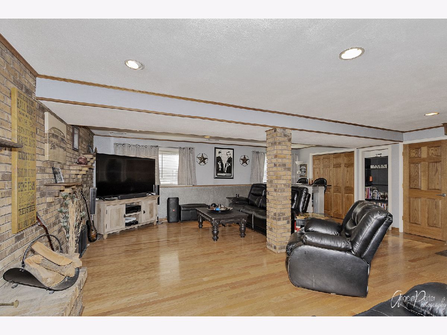
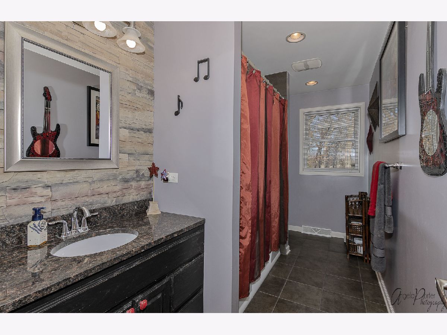
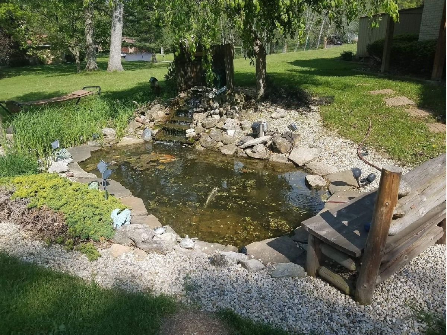
Room Specifics
Total Bedrooms: 3
Bedrooms Above Ground: 3
Bedrooms Below Ground: 0
Dimensions: —
Floor Type: Hardwood
Dimensions: —
Floor Type: Hardwood
Full Bathrooms: 3
Bathroom Amenities: Whirlpool,Separate Shower,Double Sink
Bathroom in Basement: 1
Rooms: No additional rooms
Basement Description: Finished
Other Specifics
| 2 | |
| Concrete Perimeter | |
| Asphalt | |
| Balcony, Deck, Patio, Above Ground Pool, Storms/Screens | |
| Corner Lot,Wooded | |
| 223X74X303X20X264 | |
| — | |
| Full | |
| Vaulted/Cathedral Ceilings, Hardwood Floors, Walk-In Closet(s) | |
| Range, Microwave, Dishwasher, Refrigerator, Washer, Dryer, Disposal, Stainless Steel Appliance(s), Water Softener Owned, Gas Oven | |
| Not in DB | |
| Street Lights, Street Paved | |
| — | |
| — | |
| — |
Tax History
| Year | Property Taxes |
|---|---|
| 2021 | $7,457 |
| 2025 | $8,275 |
Contact Agent
Nearby Similar Homes
Nearby Sold Comparables
Contact Agent
Listing Provided By
RE/MAX Advantage Realty

