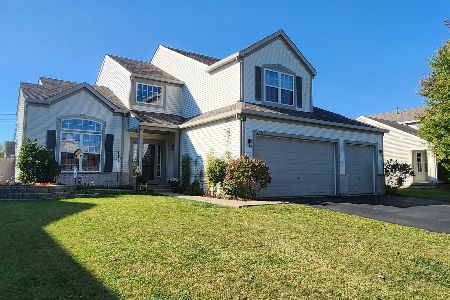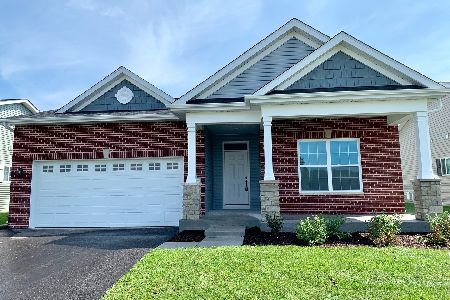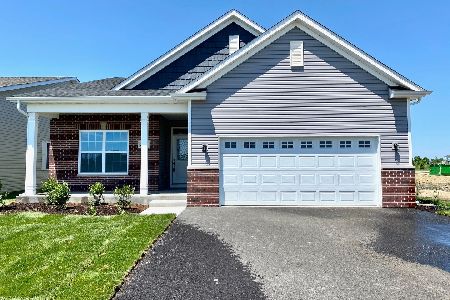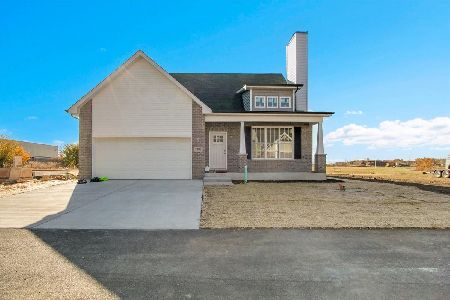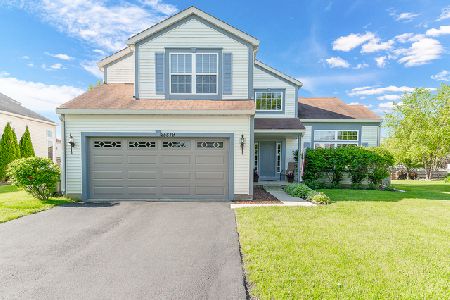25849 Yellow Pine Drive, Channahon, Illinois 60410
$345,000
|
Sold
|
|
| Status: | Closed |
| Sqft: | 2,556 |
| Cost/Sqft: | $131 |
| Beds: | 5 |
| Baths: | 3 |
| Year Built: | 2005 |
| Property Taxes: | $6,381 |
| Days On Market: | 1663 |
| Lot Size: | 0,22 |
Description
One of a kind! Explore this beautiful, move-in ready 2,250+ square foot home, which is conveniently located near a supermarket, restaurants, and shopping plazas. This home is located in Amberleigh Estates and it has an impressive 5 bedrooms, 2.5 bathrooms, 2 car garage, and an amazing backyard that includes a 18x20 patio, which makes it perfect for outdoor entertainment and BBQs. The inside of this gorgeous home will leave you in awe! It features a grand two story foyer, a vast living room that leads to the dining room, and a large eat-in kitchen that opens to the family room. This spacious house's 5th bedroom is on the main level ready to be turned into your perfect home office, play room, or allows you to turn it into your own creative space. As you walk upstairs you will be amazed by the 4 additional bedrooms. The grand master suite includes a walk-in closest. This home comes with a full basement ready for your design inspiration. Keep the temperature of this home regulated with its energy saving Nest Thermostat, and always know who is at the front door with its Arlo video doorbell. This marvelous house is a part of the accredited Minooka School District and the Channahon Park District. Don't miss out and start making unforgettable memories in this home now!!!
Property Specifics
| Single Family | |
| — | |
| — | |
| 2005 | |
| Full | |
| — | |
| No | |
| 0.22 |
| Grundy | |
| — | |
| 150 / Annual | |
| Other | |
| Public | |
| Public Sewer | |
| 11140468 | |
| 0324153002 |
Nearby Schools
| NAME: | DISTRICT: | DISTANCE: | |
|---|---|---|---|
|
Grade School
Aux Sable Elementary School |
201 | — | |
|
Middle School
Minooka Intermediate School |
201 | Not in DB | |
|
High School
Minooka Community High School |
111 | Not in DB | |
|
Alternate Junior High School
Minooka Junior High School |
— | Not in DB | |
Property History
| DATE: | EVENT: | PRICE: | SOURCE: |
|---|---|---|---|
| 28 Aug, 2020 | Sold | $261,000 | MRED MLS |
| 17 Jun, 2020 | Under contract | $265,900 | MRED MLS |
| 2 Jun, 2020 | Listed for sale | $265,900 | MRED MLS |
| 1 Sep, 2021 | Sold | $345,000 | MRED MLS |
| 8 Jul, 2021 | Under contract | $335,000 | MRED MLS |
| 29 Jun, 2021 | Listed for sale | $335,000 | MRED MLS |
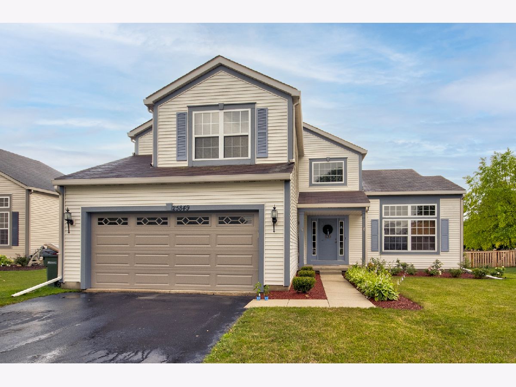
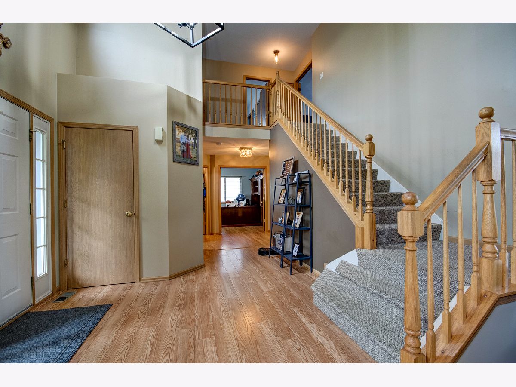
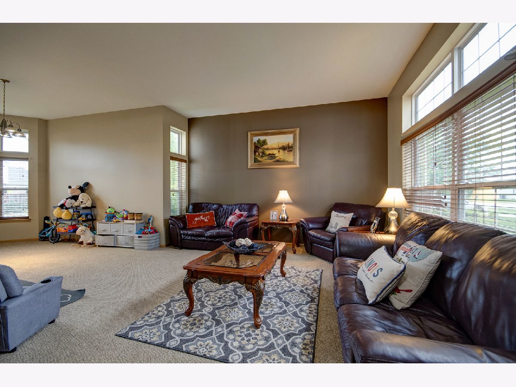
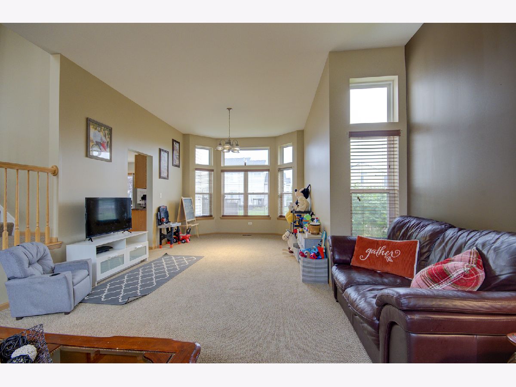
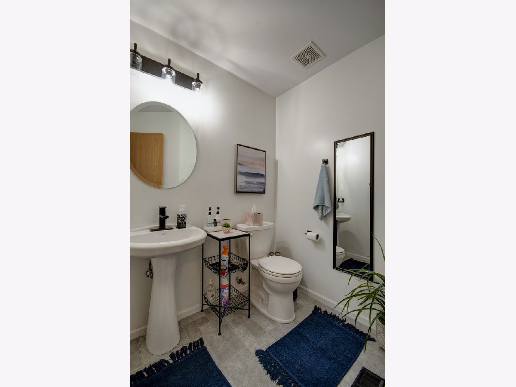
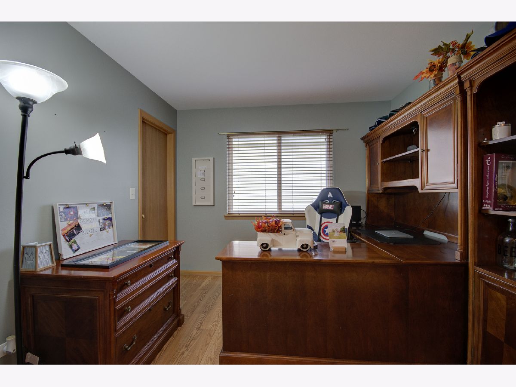
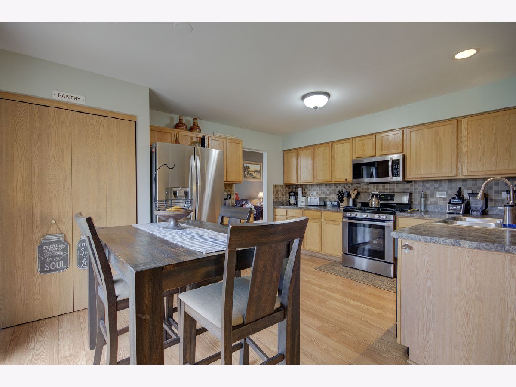
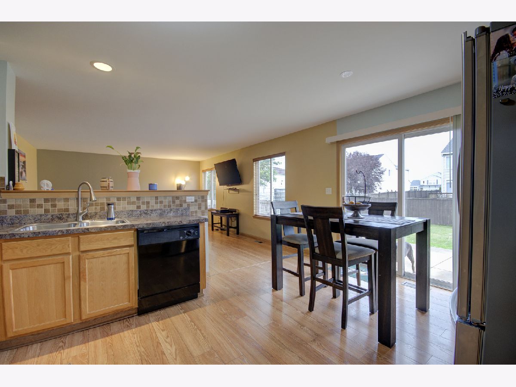
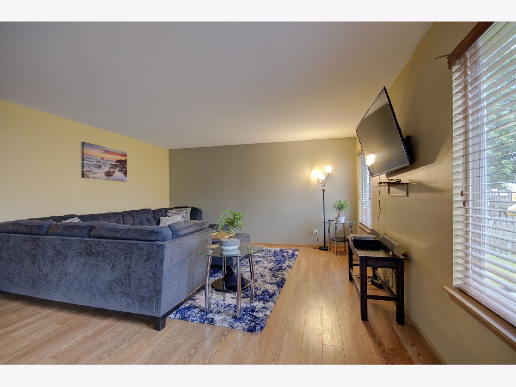
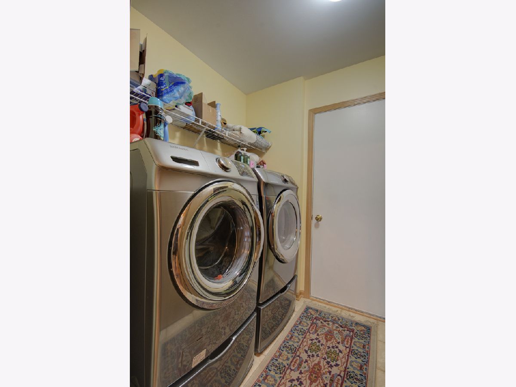
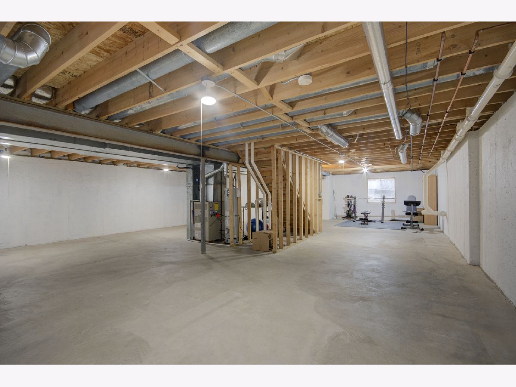
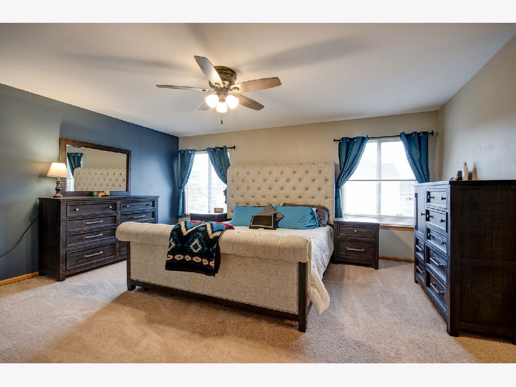
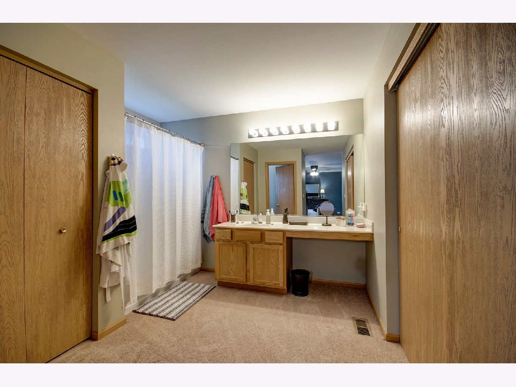
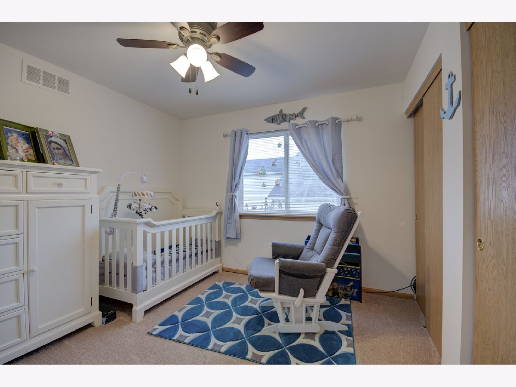
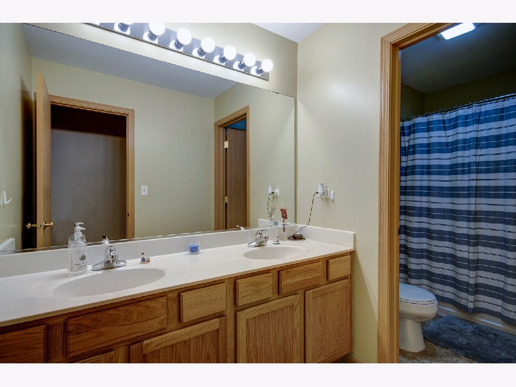
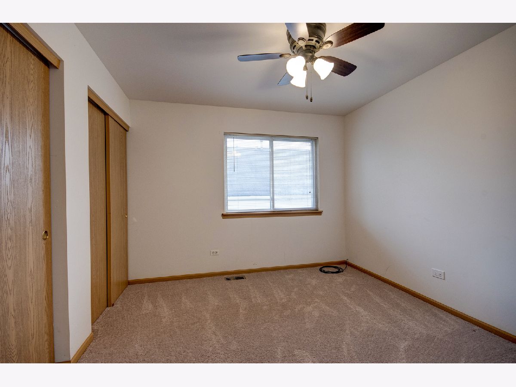
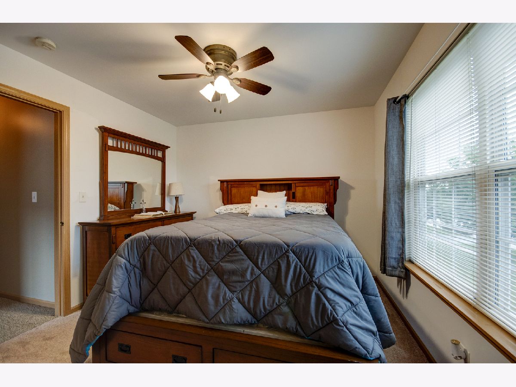
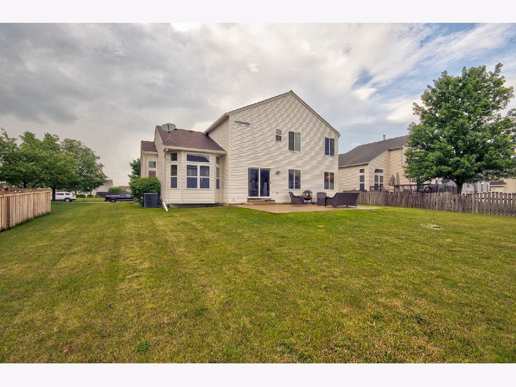
Room Specifics
Total Bedrooms: 5
Bedrooms Above Ground: 5
Bedrooms Below Ground: 0
Dimensions: —
Floor Type: Carpet
Dimensions: —
Floor Type: Carpet
Dimensions: —
Floor Type: Carpet
Dimensions: —
Floor Type: —
Full Bathrooms: 3
Bathroom Amenities: —
Bathroom in Basement: 0
Rooms: Bedroom 5
Basement Description: Unfinished
Other Specifics
| 2 | |
| — | |
| Asphalt | |
| — | |
| — | |
| 9583 | |
| — | |
| Full | |
| — | |
| Range, Microwave, Dishwasher, Refrigerator, Washer, Dryer | |
| Not in DB | |
| Park, Curbs, Sidewalks, Street Lights, Street Paved | |
| — | |
| — | |
| — |
Tax History
| Year | Property Taxes |
|---|---|
| 2020 | $6,434 |
| 2021 | $6,381 |
Contact Agent
Nearby Similar Homes
Nearby Sold Comparables
Contact Agent
Listing Provided By
Realty Executives Success

