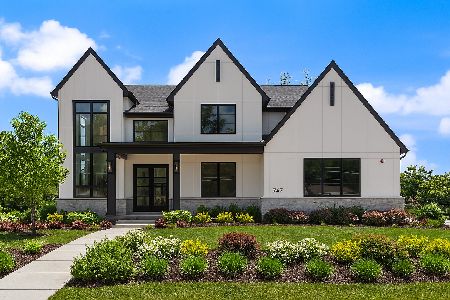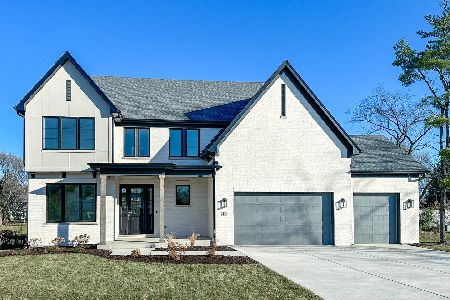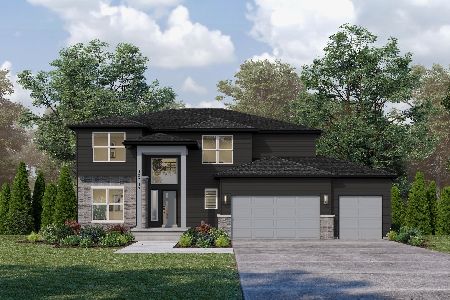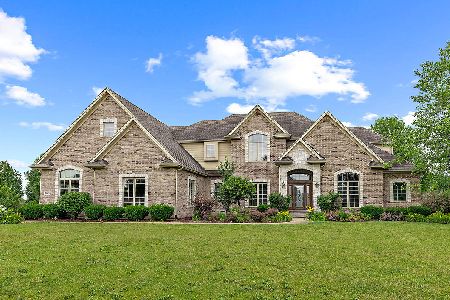25858 Julie Court, Plainfield, Illinois 60585
$585,000
|
Sold
|
|
| Status: | Closed |
| Sqft: | 3,900 |
| Cost/Sqft: | $154 |
| Beds: | 4 |
| Baths: | 4 |
| Year Built: | 2006 |
| Property Taxes: | $16,669 |
| Days On Market: | 2018 |
| Lot Size: | 0,75 |
Description
Exceptional design & craftsmanship is an understatement for this exquisite custom home. As you enter the handcrafted glass front door, you will be intrigued with the breathtaking grand foyer, wrought iron staircase & stunning hardwood floors. French doors lead into 1st floor den with oversized window. Beautiful mill work, 9ft ceilings, neutral colors and Restoration Hardware make an appearance throughout the home. Kitchen boasts dark brown custom cabinets, granite countertops and walk-in pantry with frosted glass doors. Wolf range stove is placed between overlay Sub Zero fridge and freezer. Over sized island perfect for entertaining. Dramatic 8ft door leads to the backyard oasis. Dining room with tray ceiling, picture frame and crown molding will wow your guests. This spectacular home really has it all, 4 bedrooms plus bonus room, one bedroom has its own bath. The 2nd and 3rd bedroom share a jack-and-jill bathroom. Large owners suite with tray ceiling and ample amounts of natural light. Feel like a celebrity in the walk-in California Closet. Owners bathroom has 2 separate vanities, vaulted ceilings, granite and a sitting area with mirror perfect for getting ready. Private shower with dual shower heads and a garden tub as the focal point. The bonus room is perfect for movie nights or gaming with friends. It has a built-in beverage fridge and storage cubbies. Have you seen the backyard? WOW! Professionally landscaped with colors popping throughout the year. Tranquil waterfall splashes over into creek like stream leading into koi pond. Take a break on the lime stone patio surrounded with grape vines while listening to the water just trickle by. Backyard is completely fenced with wrought iron. Get ready to have some fun gatherings on the 26x13 bean shaped brick paver patio with party string lights. Open concept to basement that is ready for anyone looking to finish. It has bathroom rough-in, 9ft ceilings and kitchens original cabinets. Sump pump replaced 2017. 2nd floor laundry. (2nd hook-up option in mudroom). Whole house generator 2016. Large 3 car garage with 8ft garage doors. Mud room has built-in California closets, SS utility sink & backsplash. Dual zoned HVAC. 2 water heaters. Water purifier and softer. Home is situated on 3/4 acres and a cul-du-sac. Very quiet living. The lot to the left of home is also for sale. Could be a package deal mls#10835646.
Property Specifics
| Single Family | |
| — | |
| — | |
| 2006 | |
| Full | |
| — | |
| No | |
| 0.75 |
| Will | |
| — | |
| 758 / Annual | |
| Other | |
| Private Well | |
| Septic-Private | |
| 10775796 | |
| 0701194060090000 |
Nearby Schools
| NAME: | DISTRICT: | DISTANCE: | |
|---|---|---|---|
|
Grade School
Grande Park Elementary School |
308 | — | |
|
Middle School
Murphy Junior High School |
308 | Not in DB | |
|
High School
Oswego East High School |
308 | Not in DB | |
Property History
| DATE: | EVENT: | PRICE: | SOURCE: |
|---|---|---|---|
| 12 Jun, 2008 | Sold | $550,000 | MRED MLS |
| 12 May, 2008 | Under contract | $585,000 | MRED MLS |
| 24 Apr, 2008 | Listed for sale | $585,000 | MRED MLS |
| 16 Aug, 2019 | Sold | $640,000 | MRED MLS |
| 28 Jun, 2019 | Under contract | $599,000 | MRED MLS |
| — | Last price change | $615,000 | MRED MLS |
| 12 Mar, 2019 | Listed for sale | $649,000 | MRED MLS |
| 28 Jan, 2021 | Sold | $585,000 | MRED MLS |
| 19 Nov, 2020 | Under contract | $599,000 | MRED MLS |
| 16 Jul, 2020 | Listed for sale | $599,000 | MRED MLS |
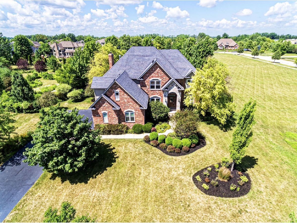
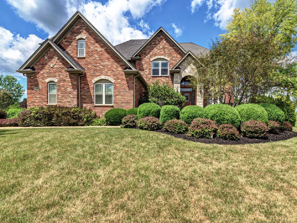
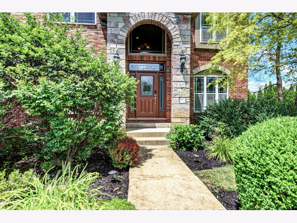
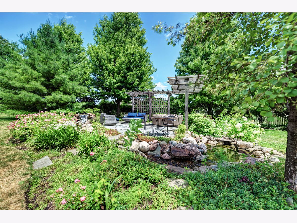
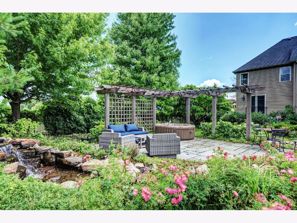
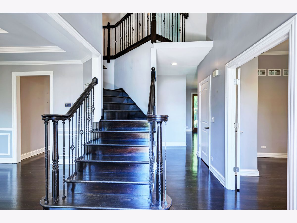
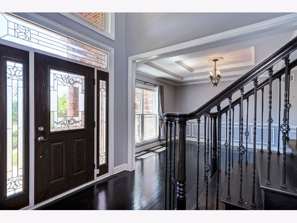
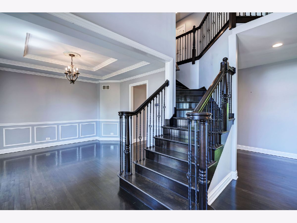
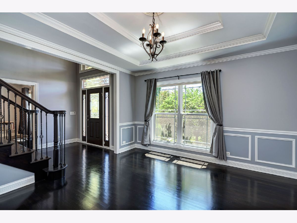
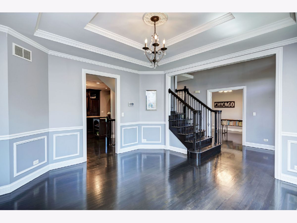
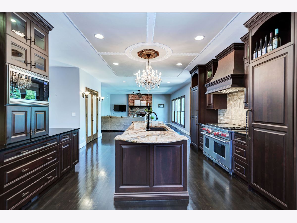
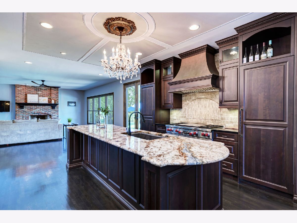
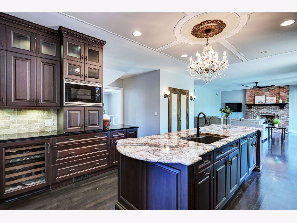
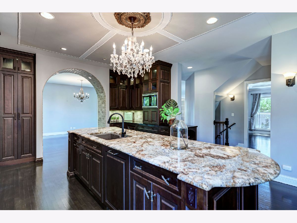
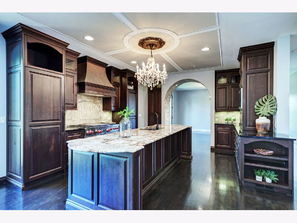
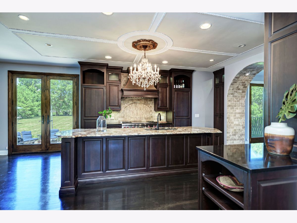
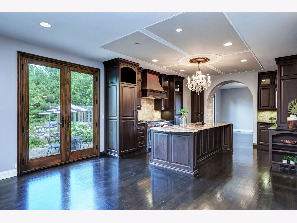
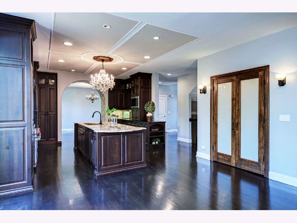
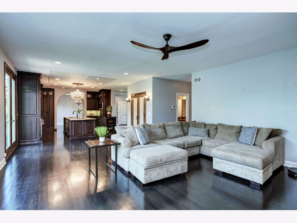
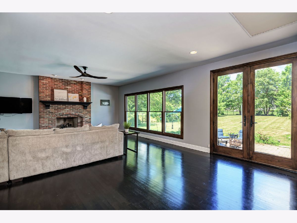
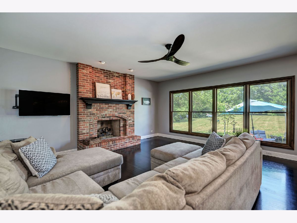
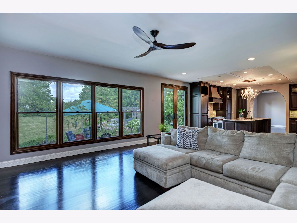
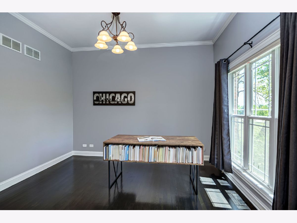
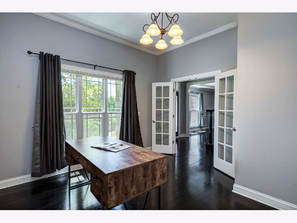
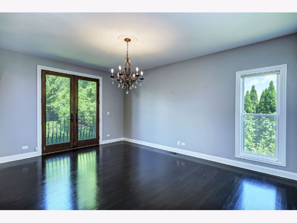
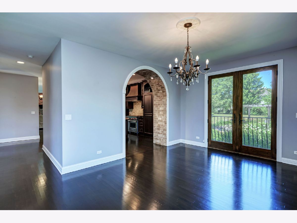
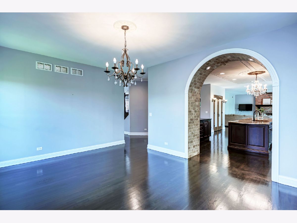
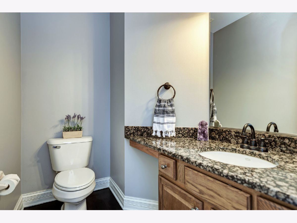
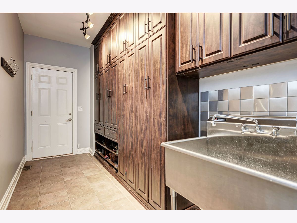
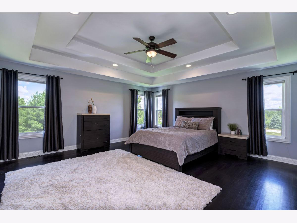
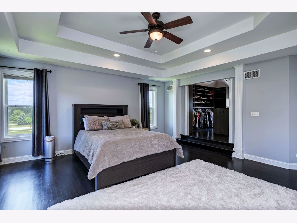
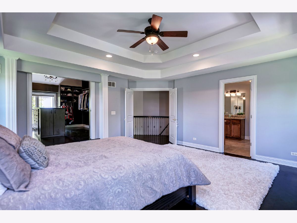
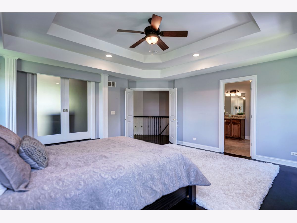
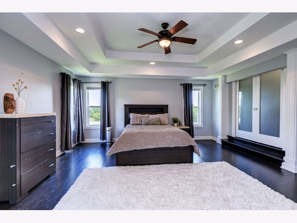
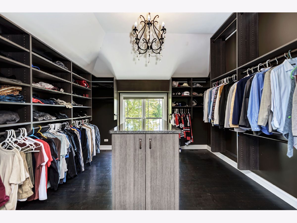
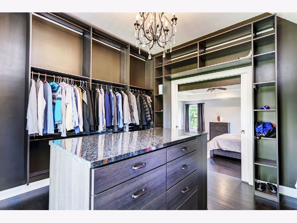
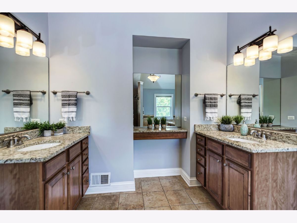
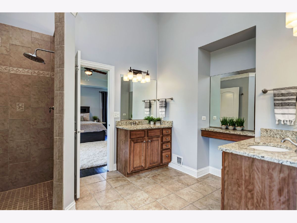
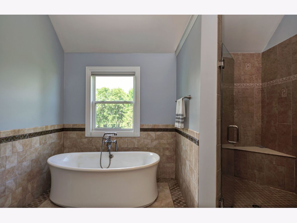
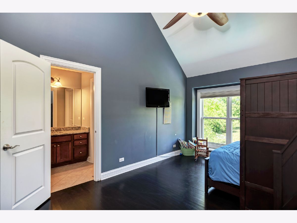
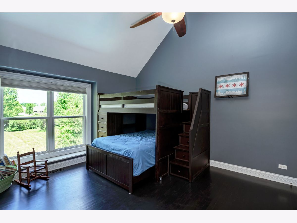
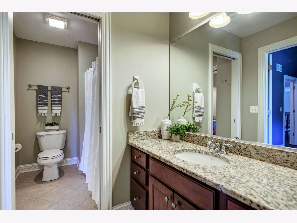
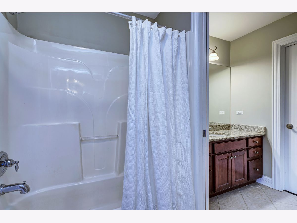
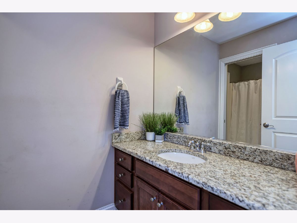
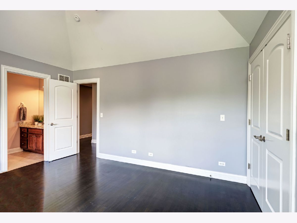
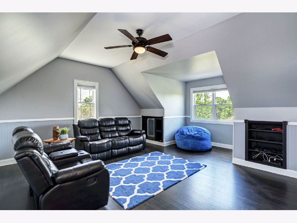
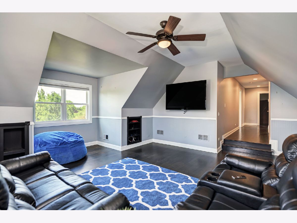
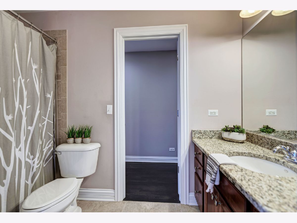
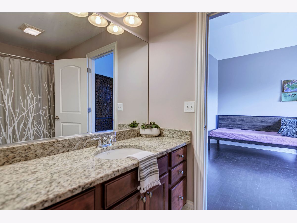
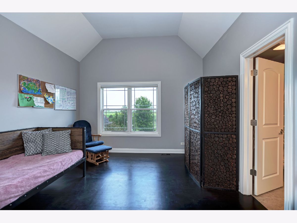
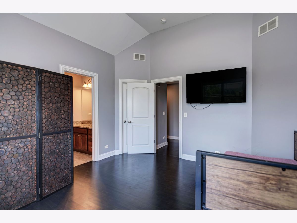
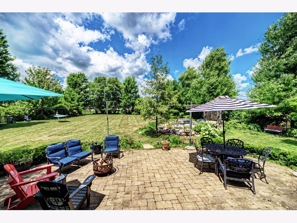
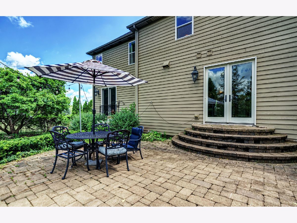
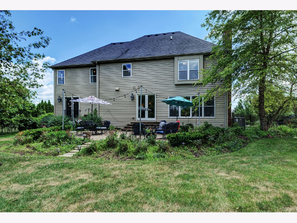
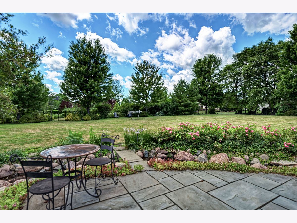
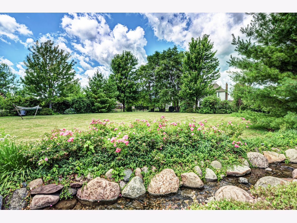
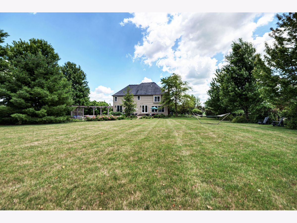
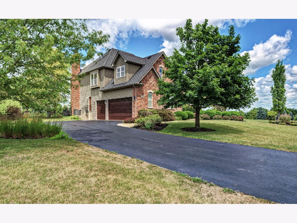
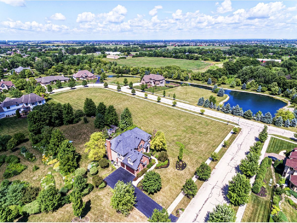
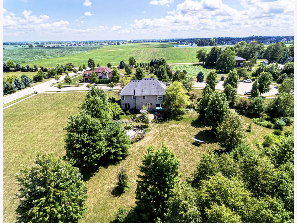
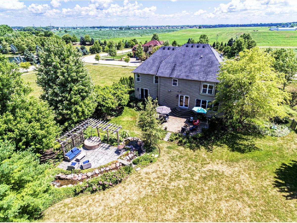
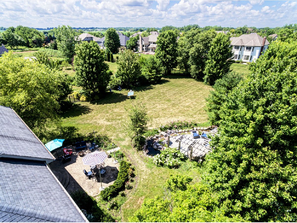
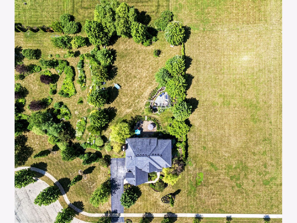
Room Specifics
Total Bedrooms: 4
Bedrooms Above Ground: 4
Bedrooms Below Ground: 0
Dimensions: —
Floor Type: Hardwood
Dimensions: —
Floor Type: Hardwood
Dimensions: —
Floor Type: Hardwood
Full Bathrooms: 4
Bathroom Amenities: Separate Shower,Double Sink,Garden Tub,Double Shower
Bathroom in Basement: 0
Rooms: Office,Bonus Room
Basement Description: Unfinished,Bathroom Rough-In,Egress Window
Other Specifics
| 3 | |
| — | |
| — | |
| Patio, Brick Paver Patio, Fire Pit | |
| Cul-De-Sac,Fenced Yard,Landscaped,Stream(s),Mature Trees | |
| 119X255X120X256 | |
| — | |
| Full | |
| Vaulted/Cathedral Ceilings, Hardwood Floors, Second Floor Laundry, Built-in Features, Walk-In Closet(s) | |
| Double Oven, Microwave, Dishwasher, High End Refrigerator, Washer, Dryer, Disposal, Stainless Steel Appliance(s), Wine Refrigerator, Range Hood, Water Softener Owned | |
| Not in DB | |
| — | |
| — | |
| — | |
| — |
Tax History
| Year | Property Taxes |
|---|---|
| 2008 | $13,166 |
| 2019 | $16,586 |
| 2021 | $16,669 |
Contact Agent
Nearby Similar Homes
Nearby Sold Comparables
Contact Agent
Listing Provided By
@properties

