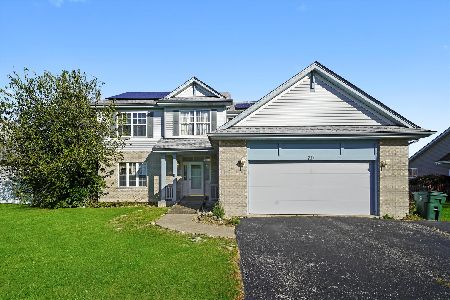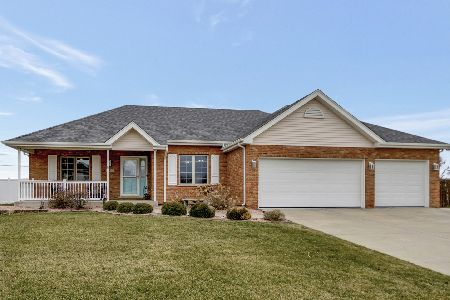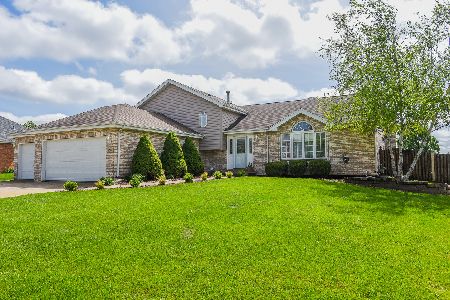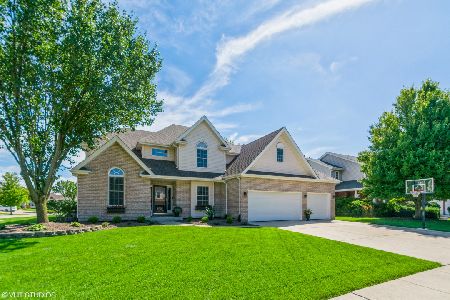2586 Cattleman Drive, New Lenox, Illinois 60451
$373,000
|
Sold
|
|
| Status: | Closed |
| Sqft: | 4,035 |
| Cost/Sqft: | $94 |
| Beds: | 3 |
| Baths: | 3 |
| Year Built: | 2002 |
| Property Taxes: | $7,486 |
| Days On Market: | 2394 |
| Lot Size: | 0,32 |
Description
Rarely available, meticulously cared for, all brick true ranch in the highly desirable subdivision of Palmer Ranch! There's ideal related living opportunity here with over 4,000 square feet of living space with 5 bedrooms, 3 full bathrooms, vaulted ceilings, custom Brakur cabinets, granite counters, SS appliances, newly refaced fireplace with heatilator, main floor laundry, hardwood floors, full finished basement with kitchenette, additional family room, work room. HUGE fenced-in backyard with newer shed (2015), brick paver patio, in-ground sprinkler system, home security system, whole home generator. BRAND NEW ROOF IN 2018!! Highly rated schools at all levels and walking distance to Nelson Ridge and Nelson Prairie Schools. All of this AND owners have secured a home warranty for the next owners. If you've been looking for a beautiful ranch in New Lenox, you've found it!
Property Specifics
| Single Family | |
| — | |
| Ranch | |
| 2002 | |
| Full | |
| RANCH | |
| No | |
| 0.32 |
| Will | |
| Palmer Ranch | |
| 0 / Not Applicable | |
| None | |
| Lake Michigan | |
| Public Sewer | |
| 10396854 | |
| 1508324070050000 |
Nearby Schools
| NAME: | DISTRICT: | DISTANCE: | |
|---|---|---|---|
|
Grade School
Nelson Ridge/nelson Prairie Elem |
122 | — | |
|
Middle School
Liberty Junior High School |
122 | Not in DB | |
|
High School
Lincoln-way West High School |
210 | Not in DB | |
Property History
| DATE: | EVENT: | PRICE: | SOURCE: |
|---|---|---|---|
| 29 Mar, 2012 | Sold | $274,900 | MRED MLS |
| 8 Feb, 2012 | Under contract | $274,900 | MRED MLS |
| — | Last price change | $289,900 | MRED MLS |
| 9 Jan, 2012 | Listed for sale | $289,900 | MRED MLS |
| 3 Sep, 2014 | Sold | $324,500 | MRED MLS |
| 15 Aug, 2014 | Under contract | $333,808 | MRED MLS |
| 12 Aug, 2014 | Listed for sale | $333,808 | MRED MLS |
| 21 Nov, 2019 | Sold | $373,000 | MRED MLS |
| 29 Aug, 2019 | Under contract | $378,500 | MRED MLS |
| — | Last price change | $382,900 | MRED MLS |
| 30 May, 2019 | Listed for sale | $397,500 | MRED MLS |
| 1 May, 2023 | Sold | $527,000 | MRED MLS |
| 18 Mar, 2023 | Under contract | $525,000 | MRED MLS |
| 16 Mar, 2023 | Listed for sale | $525,000 | MRED MLS |
Room Specifics
Total Bedrooms: 5
Bedrooms Above Ground: 3
Bedrooms Below Ground: 2
Dimensions: —
Floor Type: Wood Laminate
Dimensions: —
Floor Type: Wood Laminate
Dimensions: —
Floor Type: Carpet
Dimensions: —
Floor Type: —
Full Bathrooms: 3
Bathroom Amenities: Whirlpool,Separate Shower
Bathroom in Basement: 1
Rooms: Bedroom 5,Storage,Workshop,Other Room
Basement Description: Finished
Other Specifics
| 3 | |
| Concrete Perimeter | |
| Concrete | |
| Porch, Brick Paver Patio | |
| Fenced Yard | |
| 74X115X123X134 | |
| — | |
| Full | |
| Vaulted/Cathedral Ceilings, Hardwood Floors, First Floor Bedroom, First Floor Laundry, Walk-In Closet(s) | |
| — | |
| Not in DB | |
| — | |
| — | |
| — | |
| Gas Starter, Heatilator |
Tax History
| Year | Property Taxes |
|---|---|
| 2012 | $6,962 |
| 2014 | $6,591 |
| 2019 | $7,486 |
| 2023 | $9,176 |
Contact Agent
Nearby Sold Comparables
Contact Agent
Listing Provided By
Coldwell Banker The Real Estate Group







