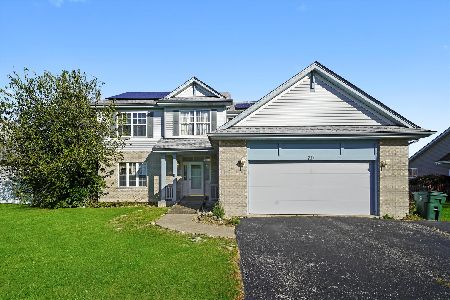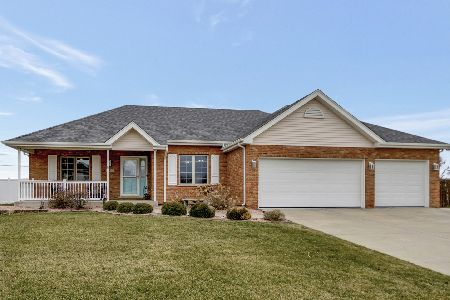2598 Cattleman Drive, New Lenox, Illinois 60451
$362,500
|
Sold
|
|
| Status: | Closed |
| Sqft: | 2,955 |
| Cost/Sqft: | $129 |
| Beds: | 4 |
| Baths: | 4 |
| Year Built: | 2001 |
| Property Taxes: | $7,823 |
| Days On Market: | 2100 |
| Lot Size: | 0,69 |
Description
Beautiful quad level home in a quiet & desirable neighborhood of New Lenox. This home is perfect for families and great for entertaining. An open concept chef's kitchen(with double oven and 36" cooktop), dining area, and great room greet you as you walk through the door. The windows in the great room soar from the floor all the way up to the spectacular cathedral ceilings. Newly remodeled Bathrooms & new carpet in upper level!! Formal living and dining rooms in this house feature 15' cathedral ceilings as well. Lower level family room just steps away from kitchen (3 living/gathering areas all within steps of kitchen); vaulted ceiling in large master bedroom; basement has a recording studio for the music lover(10' 7' soubdproof booth) You can also take the party outside as you walk out your French doors onto the 28' 18' custom stone patio . The second outdoor gathering place is a 14' 10' stone patio is also great for additional yard furniture or grill. The yard is approx 3/4 acre with a swimming pool and tons of room for additional amenities, volleyball nets? putting green? hot tub? etc. The options are endless at this amazing property.
Property Specifics
| Single Family | |
| — | |
| — | |
| 2001 | |
| Partial | |
| — | |
| No | |
| 0.69 |
| Will | |
| — | |
| 0 / Not Applicable | |
| None | |
| Public | |
| Public Sewer | |
| 10571154 | |
| 1508324070060000 |
Property History
| DATE: | EVENT: | PRICE: | SOURCE: |
|---|---|---|---|
| 15 May, 2020 | Sold | $362,500 | MRED MLS |
| 7 Apr, 2020 | Under contract | $379,900 | MRED MLS |
| — | Last price change | $384,900 | MRED MLS |
| 19 Mar, 2020 | Listed for sale | $384,900 | MRED MLS |
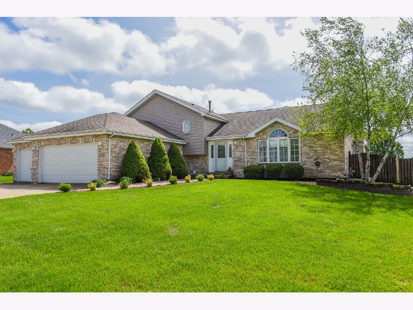
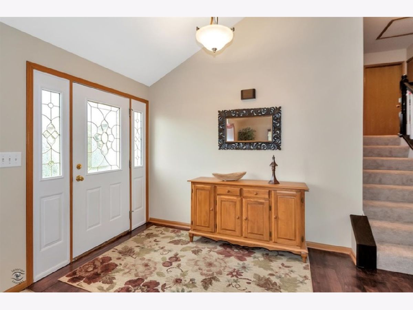
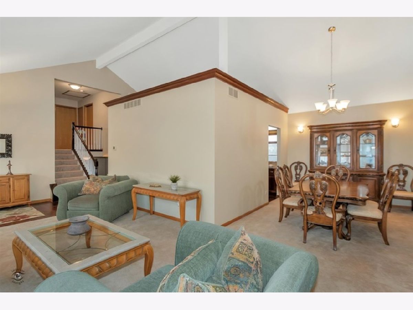
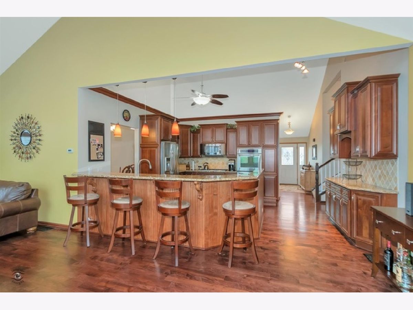
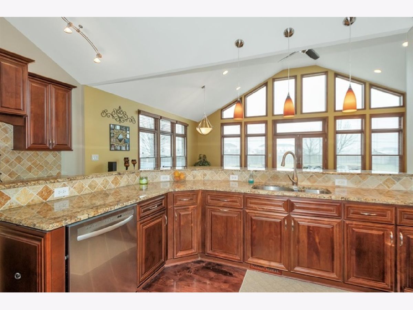
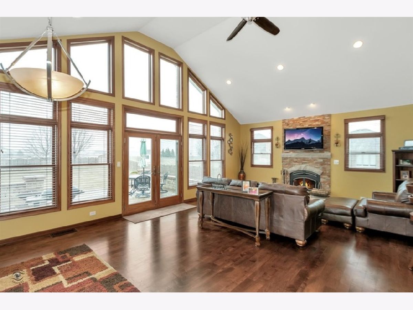
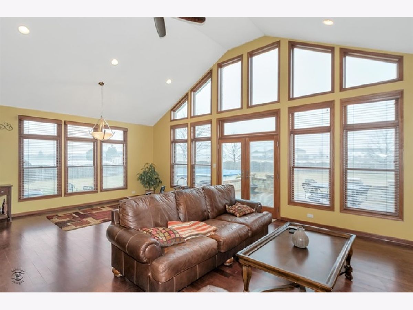
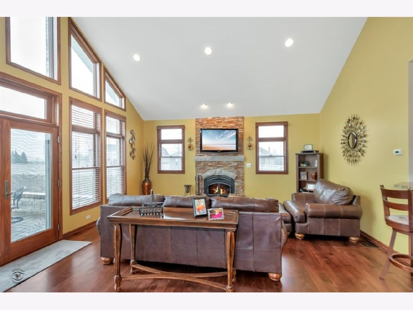
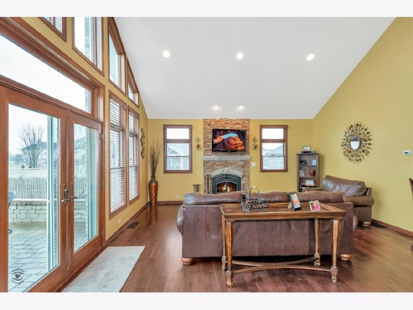
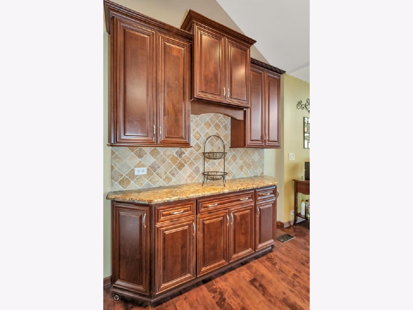
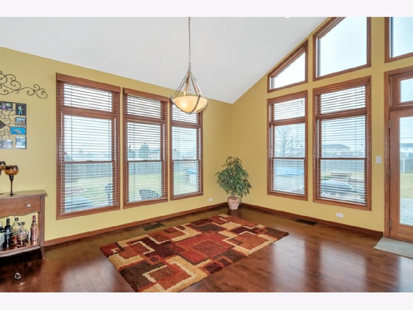
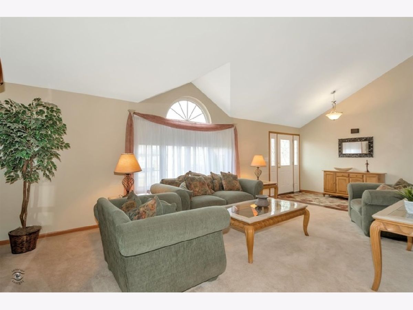
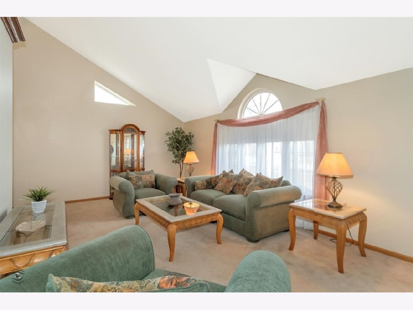
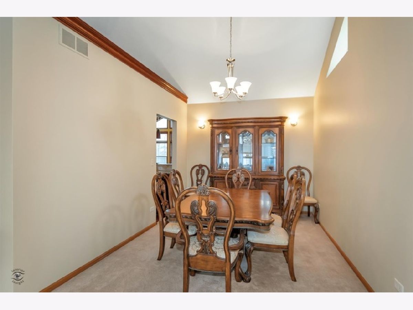
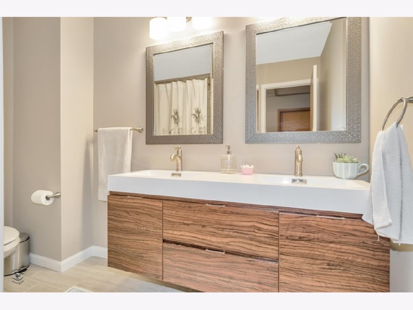
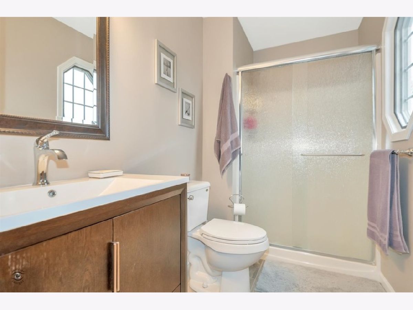
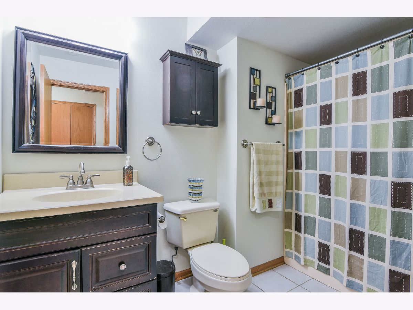
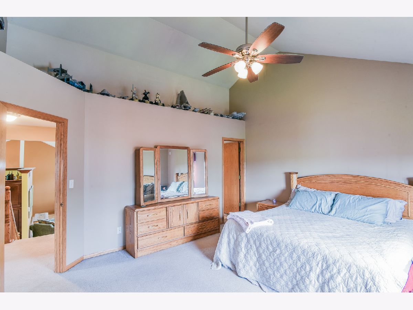
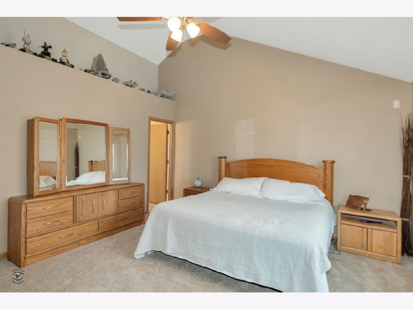
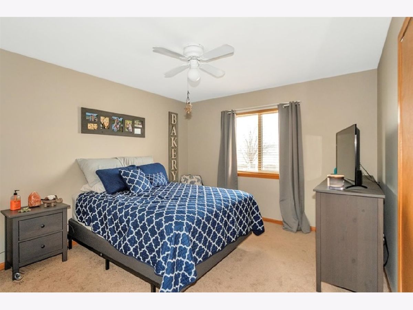
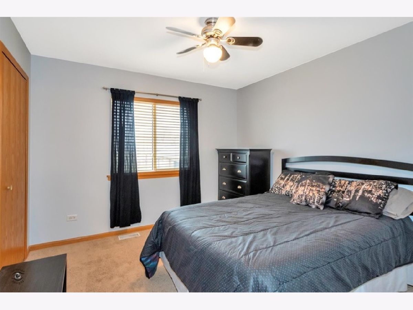
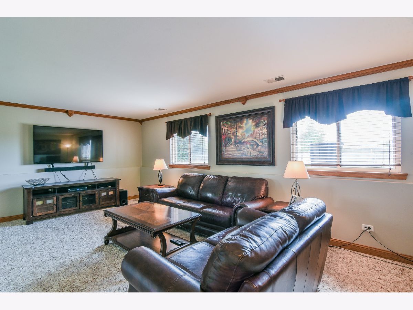
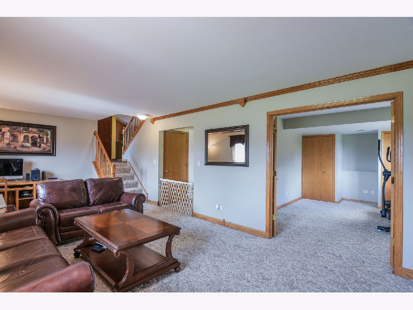
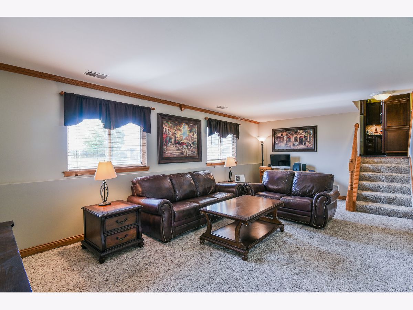
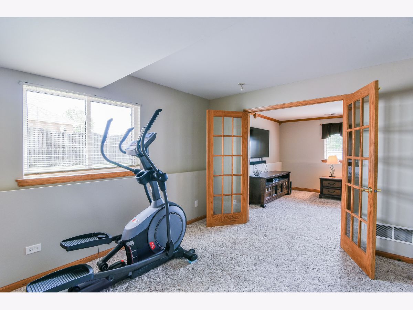
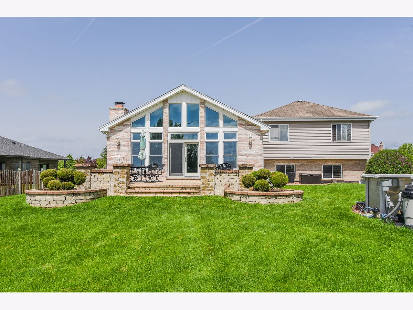
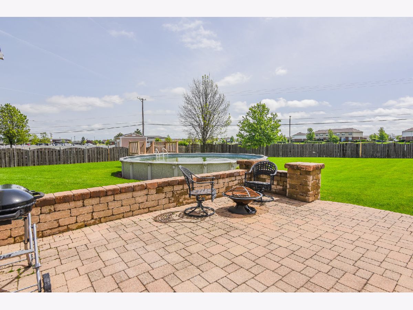
Room Specifics
Total Bedrooms: 4
Bedrooms Above Ground: 4
Bedrooms Below Ground: 0
Dimensions: —
Floor Type: —
Dimensions: —
Floor Type: —
Dimensions: —
Floor Type: —
Full Bathrooms: 4
Bathroom Amenities: —
Bathroom in Basement: 1
Rooms: Great Room
Basement Description: Partially Finished
Other Specifics
| 3 | |
| Concrete Perimeter | |
| Concrete | |
| Deck, Patio, Above Ground Pool, Outdoor Grill, Fire Pit | |
| — | |
| 75X172X171X271 | |
| — | |
| Full | |
| Vaulted/Cathedral Ceilings, Skylight(s), Bar-Dry, Hardwood Floors, Built-in Features | |
| — | |
| Not in DB | |
| Park, Curbs, Sidewalks, Street Lights, Street Paved | |
| — | |
| — | |
| Wood Burning, Heatilator |
Tax History
| Year | Property Taxes |
|---|---|
| 2020 | $7,823 |
Contact Agent
Nearby Sold Comparables
Contact Agent
Listing Provided By
Classic Realty Group, Inc.

