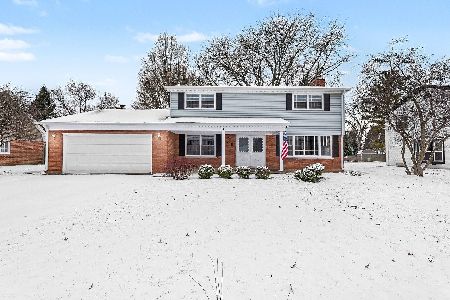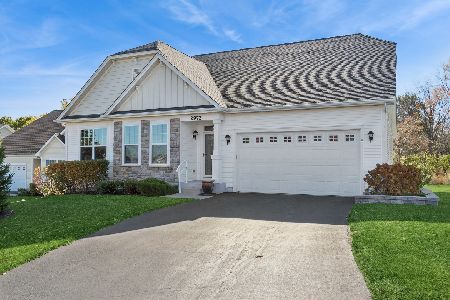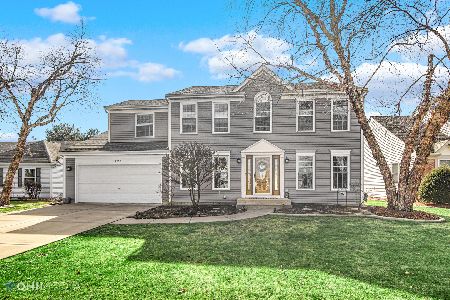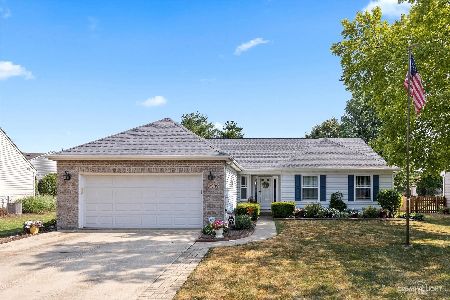2586 Oak Trails Drive, Aurora, Illinois 60506
$236,500
|
Sold
|
|
| Status: | Closed |
| Sqft: | 0 |
| Cost/Sqft: | — |
| Beds: | 4 |
| Baths: | 3 |
| Year Built: | 1993 |
| Property Taxes: | $5,866 |
| Days On Market: | 3551 |
| Lot Size: | 0,00 |
Description
***AMAZING HOME! MOVE-IN CONDITION***Maintained to Perfection! Orchard Valley-Golf Course Clubhouse, Restaurant**LOVELY HOME: Park in sight of Cozy Porch**Move-In Condition**Large Fenced Yard/Huge Private Deck**Landscaped to Perfection**Great Open Floor Plan**Large Kitchen w/Abundance of Cabinet Space**Center Island**New Fridge 2014**Lots of Corian counter space**Eat-in area adjoins Spacious Family Room with Hardwood Floors**Updated Brick FP 2012**New Siding 2015**Newer furnace & AC 2011**Generous Bedrooms w/Updated Hall Bath 2009**All Windows Have Custom Wood Blinds or Coverings**Butler Pantry Leads to Formal Dining Area**Lots of Storage & Closet Space**New Roof 2008**New Concrete Drive 2007**Solid plank hardwood floors**Master bath (Updated 2009) w/Large Shower & Seat. Close to highway, Metra stations, parks, Vaughan Athletic Center**The Gilman Trail for Walking, Running, Biking...IF YOU ARE LOOKING FOR A HOME TO JUST MOVE IN AND KEEP ON LIVING...Hurry this won't last.
Property Specifics
| Single Family | |
| — | |
| — | |
| 1993 | |
| Full | |
| — | |
| No | |
| — |
| Kane | |
| Orchard Valley | |
| 155 / Annual | |
| Other | |
| Public | |
| Public Sewer | |
| 09216643 | |
| 1413402012 |
Nearby Schools
| NAME: | DISTRICT: | DISTANCE: | |
|---|---|---|---|
|
Grade School
Hall Elementary School |
129 | — | |
|
Middle School
Herget Middle School |
129 | Not in DB | |
|
High School
West Aurora High School |
129 | Not in DB | |
Property History
| DATE: | EVENT: | PRICE: | SOURCE: |
|---|---|---|---|
| 20 Jul, 2016 | Sold | $236,500 | MRED MLS |
| 15 Jun, 2016 | Under contract | $242,000 | MRED MLS |
| — | Last price change | $250,000 | MRED MLS |
| 5 May, 2016 | Listed for sale | $250,000 | MRED MLS |
Room Specifics
Total Bedrooms: 4
Bedrooms Above Ground: 4
Bedrooms Below Ground: 0
Dimensions: —
Floor Type: Carpet
Dimensions: —
Floor Type: Carpet
Dimensions: —
Floor Type: Carpet
Full Bathrooms: 3
Bathroom Amenities: Separate Shower
Bathroom in Basement: 0
Rooms: No additional rooms
Basement Description: Unfinished,Other
Other Specifics
| 2 | |
| Concrete Perimeter | |
| Concrete | |
| Deck, Porch | |
| Fenced Yard,Landscaped | |
| 118X78X118X64 | |
| Unfinished | |
| Full | |
| Hardwood Floors, First Floor Laundry | |
| Range, Microwave, Dishwasher, Refrigerator, Washer, Dryer, Disposal | |
| Not in DB | |
| Sidewalks, Street Lights, Other | |
| — | |
| — | |
| Wood Burning Stove |
Tax History
| Year | Property Taxes |
|---|---|
| 2016 | $5,866 |
Contact Agent
Nearby Similar Homes
Nearby Sold Comparables
Contact Agent
Listing Provided By
RE/MAX of Naperville











