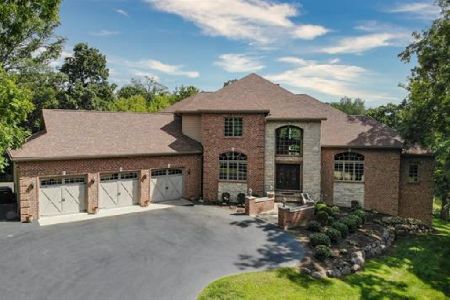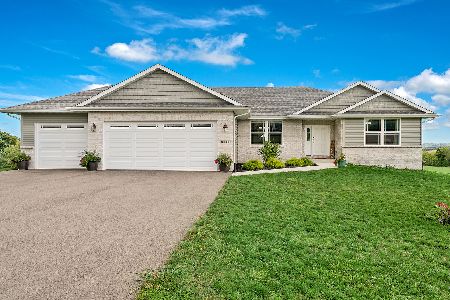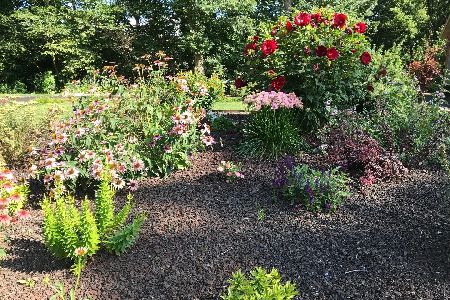2586 Rogene Drive, Oregon, Illinois 61061
$325,000
|
Sold
|
|
| Status: | Closed |
| Sqft: | 1,900 |
| Cost/Sqft: | $184 |
| Beds: | 3 |
| Baths: | 2 |
| Year Built: | 2006 |
| Property Taxes: | $5,750 |
| Days On Market: | 1570 |
| Lot Size: | 2,87 |
Description
Beautifully maintained and updated ranch in the highly desirable Timberhills Subdivision in Oregon. PANORAMIC VIEWS situated on just under 3 acres. This inviting home features 3 bedrooms, 2 full bathrooms and 1,900 sq. ft. of living space. When you walk in you will be in awe over the open floor plan with solid hickory hardwood floors, cathedral ceiling, and custom cedar mantle over the gas fireplace overlooking the valley. Large master suite with stunning custom walk-in shower and walk-in closet. The kitchen features stainless steel appliances, a large peninsula, an abundance of storage and counterspace all great for entertaining. Main floor laundry, full basement roughed in for additional bath, egress window and plenty of storage. Attached 3 car heated garage with 220v service. The exterior is beautifully landscaped with mature trees, a large 16'x24' walk-off deck and plenty of privacy. Enjoy your backyard oasis with a park-like setting. Some furnishings negotiable. HIGH SPEED INTERNET. AGENT OWNED.
Property Specifics
| Single Family | |
| — | |
| Ranch | |
| 2006 | |
| Full,English | |
| — | |
| No | |
| 2.87 |
| Ogle | |
| — | |
| — / Not Applicable | |
| None | |
| Private Well | |
| Septic-Private | |
| 11229253 | |
| 16012520020000 |
Property History
| DATE: | EVENT: | PRICE: | SOURCE: |
|---|---|---|---|
| 24 Nov, 2021 | Sold | $325,000 | MRED MLS |
| 1 Oct, 2021 | Under contract | $349,000 | MRED MLS |
| 24 Sep, 2021 | Listed for sale | $349,000 | MRED MLS |
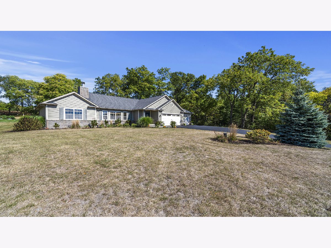
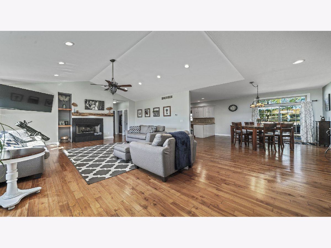
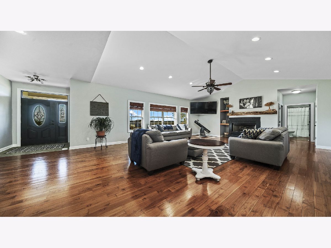
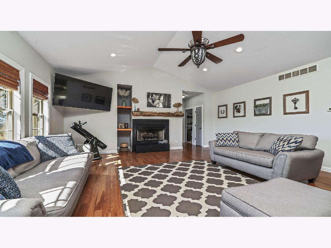
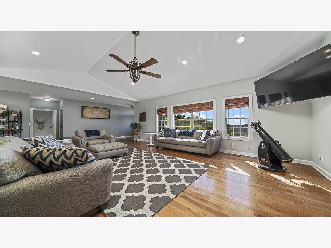
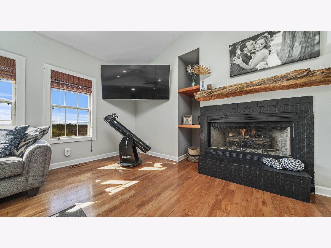
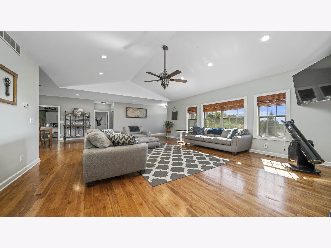
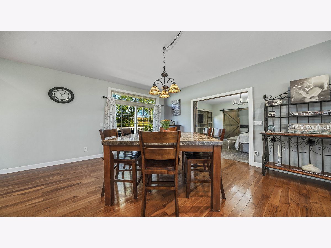
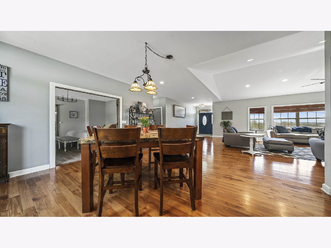
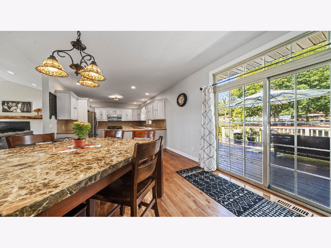
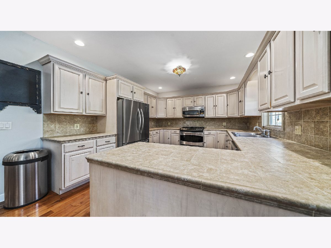
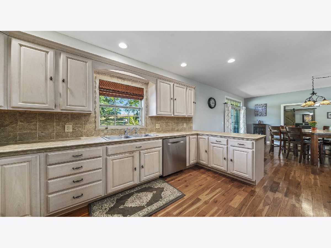
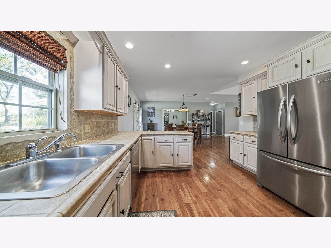
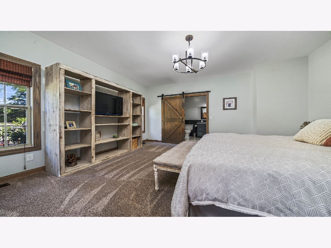
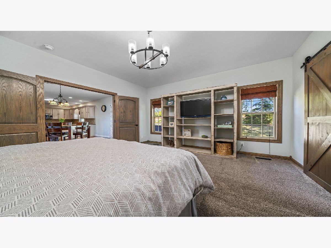
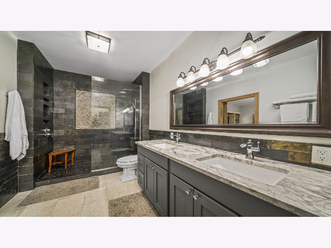
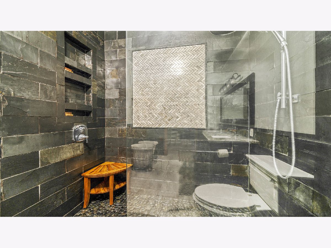
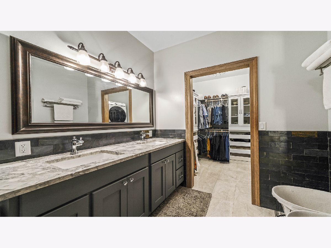
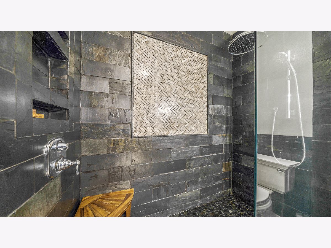
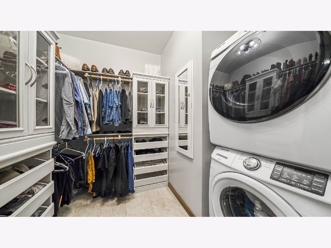
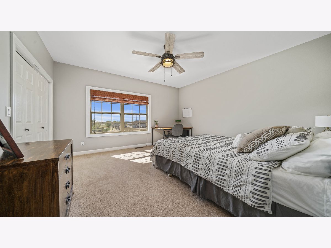
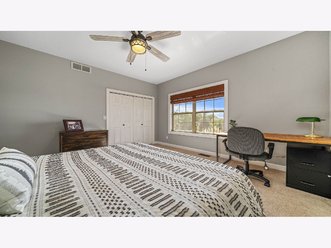
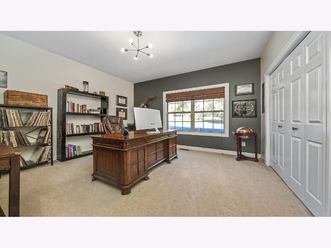
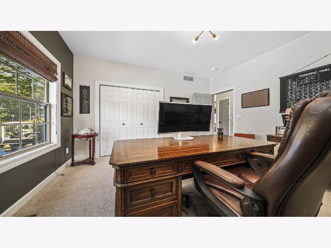
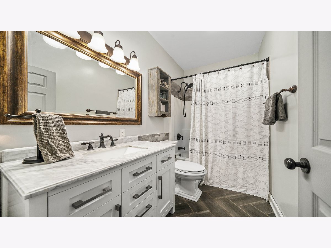
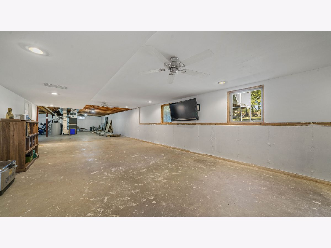
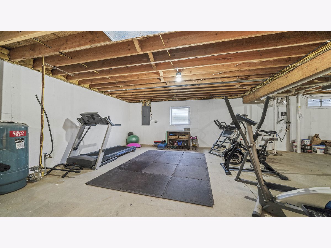
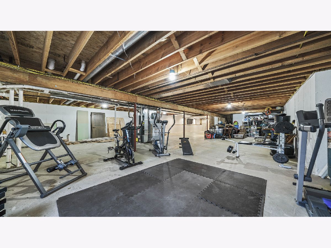
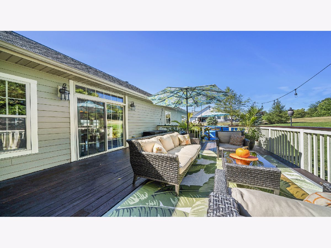
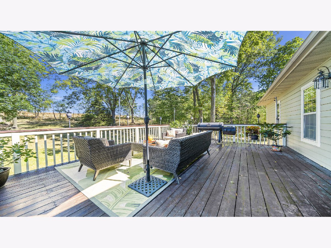
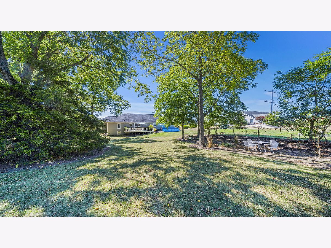
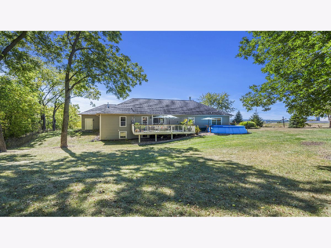
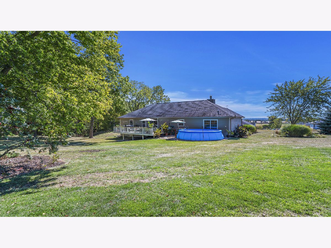
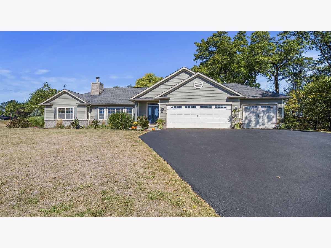
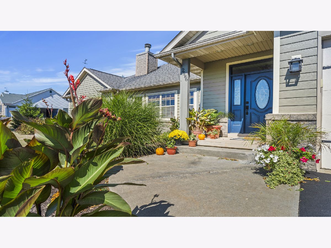
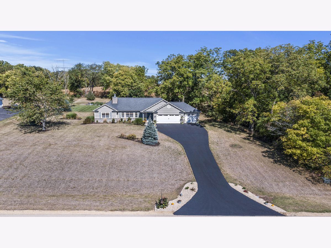
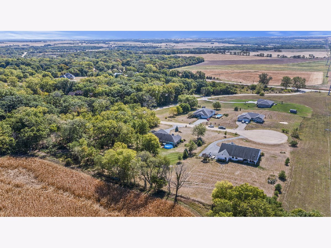
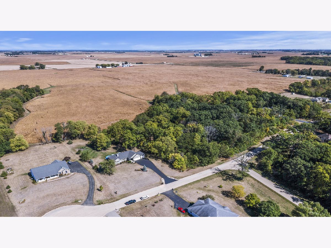
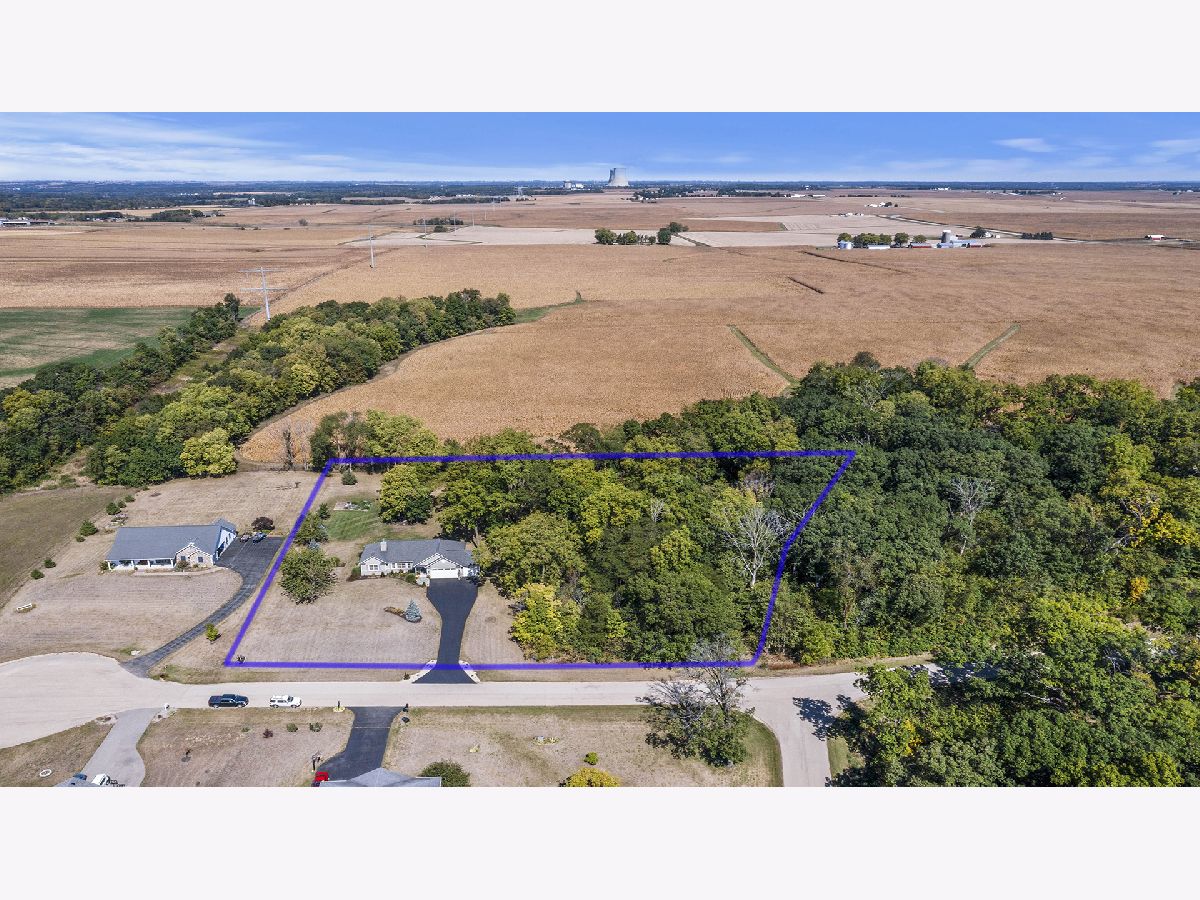
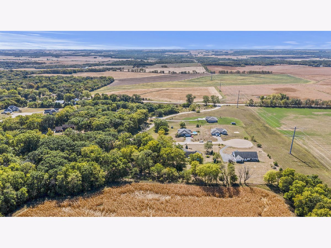
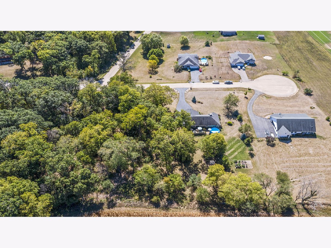
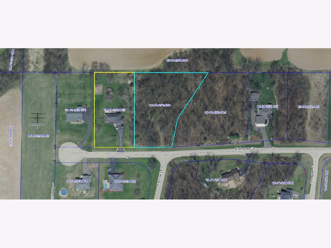
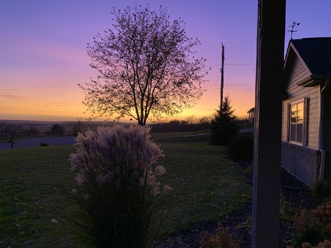
Room Specifics
Total Bedrooms: 3
Bedrooms Above Ground: 3
Bedrooms Below Ground: 0
Dimensions: —
Floor Type: Carpet
Dimensions: —
Floor Type: Carpet
Full Bathrooms: 2
Bathroom Amenities: Double Sink
Bathroom in Basement: 0
Rooms: Walk In Closet
Basement Description: Unfinished,Bathroom Rough-In,Egress Window,Concrete (Basement),Storage Space
Other Specifics
| 3 | |
| Concrete Perimeter | |
| Asphalt | |
| Deck | |
| Irregular Lot,Wooded,Mature Trees,Backs to Trees/Woods,Garden,Views | |
| 328.66X320X484.33X358.91 | |
| — | |
| Full | |
| Vaulted/Cathedral Ceilings, Hardwood Floors, First Floor Bedroom, First Floor Laundry, First Floor Full Bath, Walk-In Closet(s), Ceiling - 9 Foot, Open Floorplan, Some Carpeting, Drapes/Blinds | |
| Range, Microwave, Dishwasher, Refrigerator, Washer, Dryer | |
| Not in DB | |
| Street Paved | |
| — | |
| — | |
| Gas Log, Gas Starter |
Tax History
| Year | Property Taxes |
|---|---|
| 2021 | $5,750 |
Contact Agent
Nearby Sold Comparables
Contact Agent
Listing Provided By
RE/MAX of Rock Valley

