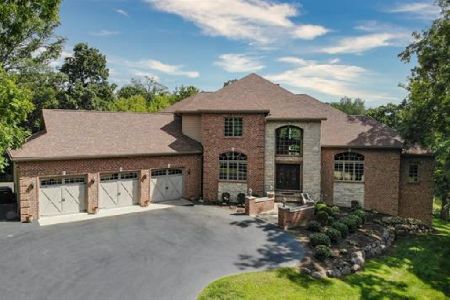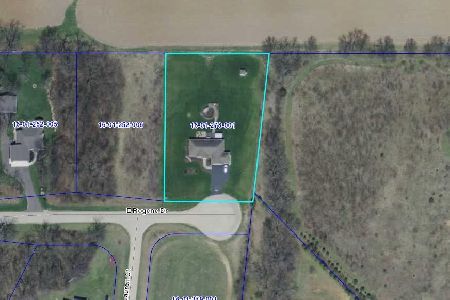2685 Rogene Drive, Oregon, Illinois 61061
$342,022
|
Sold
|
|
| Status: | Closed |
| Sqft: | 3,462 |
| Cost/Sqft: | $92 |
| Beds: | 4 |
| Baths: | 4 |
| Year Built: | 2009 |
| Property Taxes: | $5,410 |
| Days On Market: | 1775 |
| Lot Size: | 2,06 |
Description
THIS GORGEOUS CUSTOM BUILT HOME BOASTS AN OPEN FLOOR PLAN, LOADS OF AMENITIES & OVER 3,400 SF FINISHED SPACE! Quality & attention to detail were put into the planning of this home that has 2x10 exterior walls insulated w/mineral wool, triple glazed casement windows, two furnaces & A/C units, hardwood flooring milled from oak trees cleared from the lot during construction, custom-made woodwork, energy efficient Raynor garage doors, whole house central vac system, & drain tile that moves water away from the foundation (see more amenities in document section). The kitchen features granite, SS appliances, lots of storage, an island, & a breakfast bar. Formal & informal dining areas. The sunroom is stunning w/a cathedral ceiling, wood burning stove, amazing views of the yard, & a door that leads to a multi-level deck & patio. The LL is finished w/rec room, bonus room, full BA, & a walkout to the patio. Garage has stairway to LL & garage attic storage space. THE PHOTOS SPEAK FOR THEMSELVES!
Property Specifics
| Single Family | |
| — | |
| — | |
| 2009 | |
| Full | |
| — | |
| No | |
| 2.06 |
| Ogle | |
| — | |
| 0 / Not Applicable | |
| None | |
| Private Well | |
| Septic-Private | |
| 11009180 | |
| 16012540100000 |
Nearby Schools
| NAME: | DISTRICT: | DISTANCE: | |
|---|---|---|---|
|
High School
Oregon High School |
220 | Not in DB | |
Property History
| DATE: | EVENT: | PRICE: | SOURCE: |
|---|---|---|---|
| 3 May, 2021 | Sold | $342,022 | MRED MLS |
| 8 Mar, 2021 | Under contract | $320,000 | MRED MLS |
| 3 Mar, 2021 | Listed for sale | $320,000 | MRED MLS |
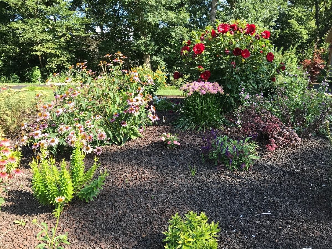
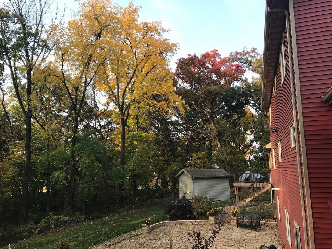
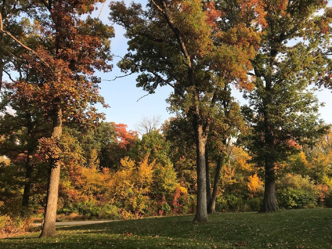
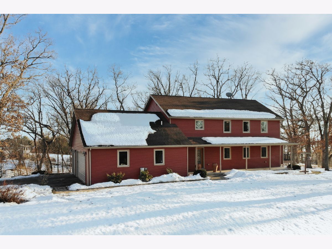
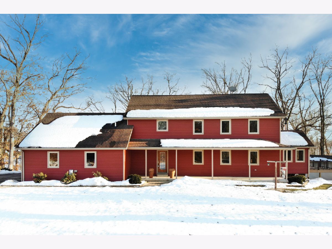
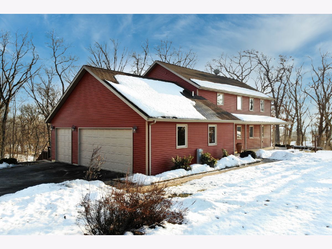
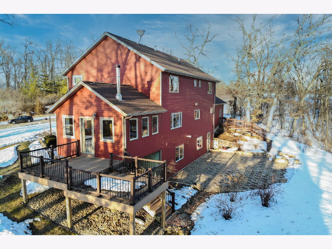
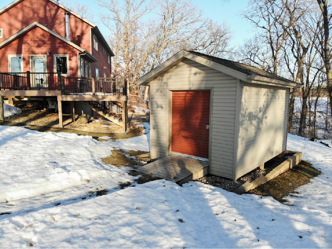
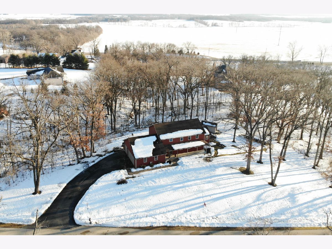
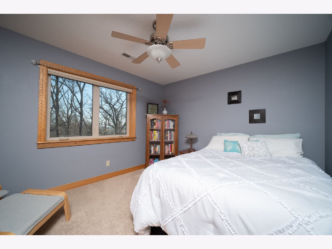
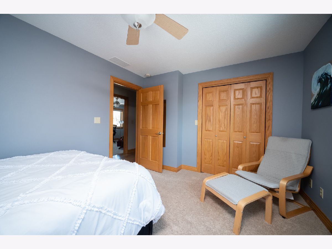
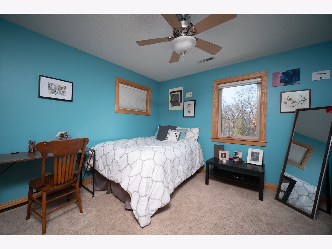
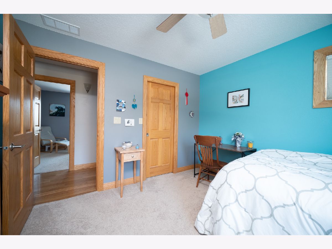
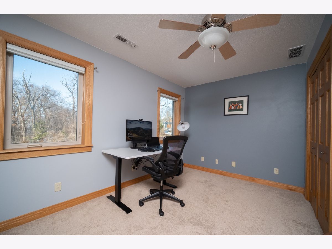
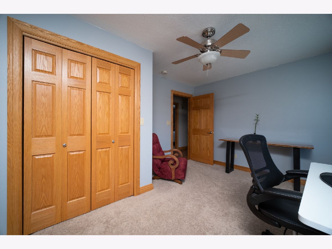
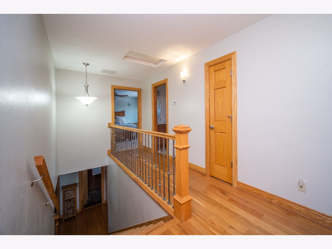
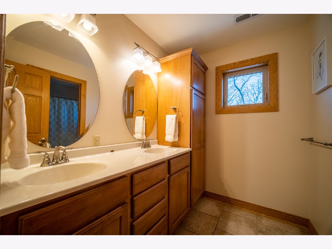
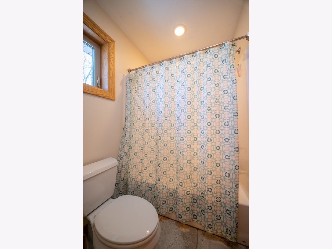
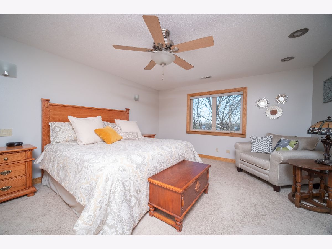
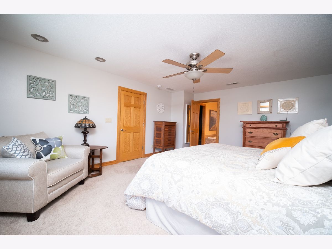
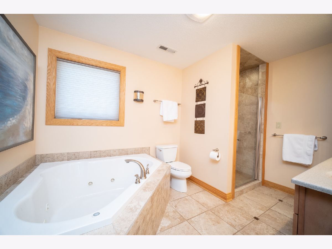
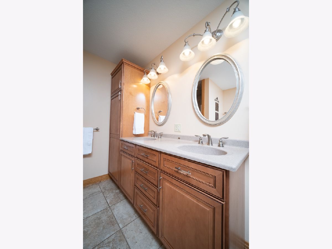
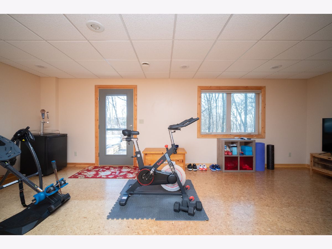
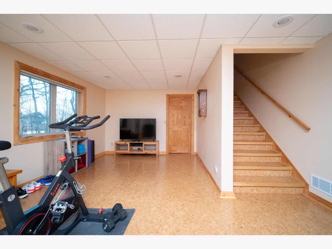
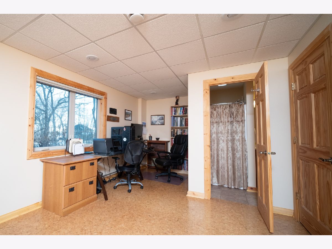
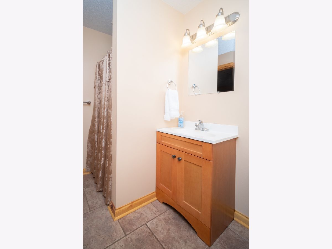
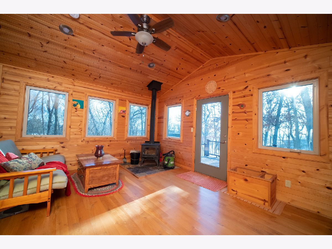
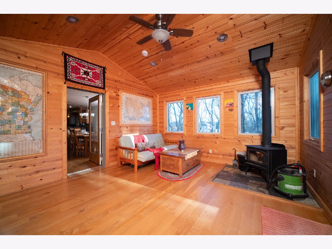
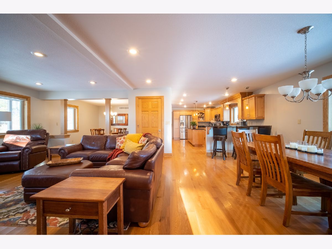
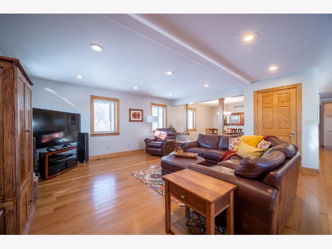
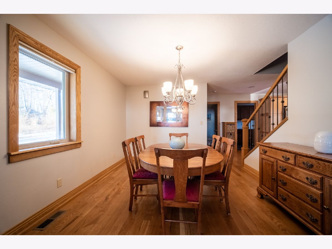
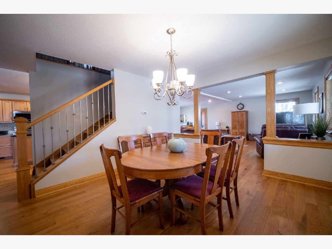
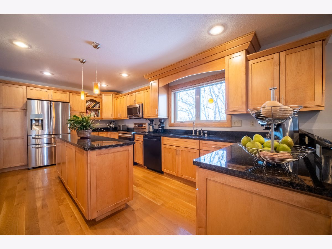
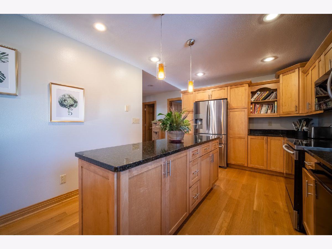
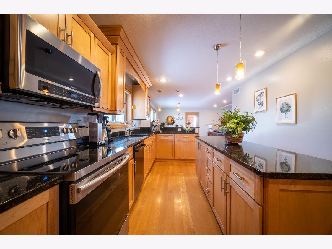
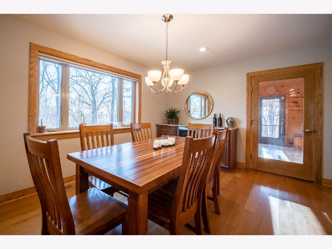
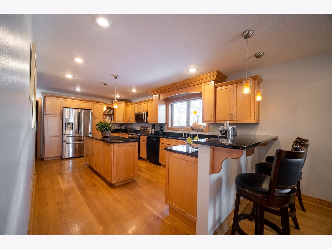
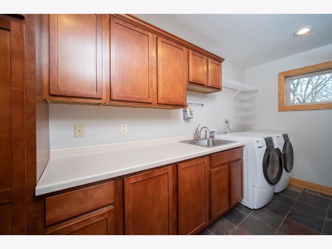
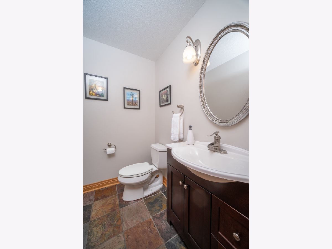
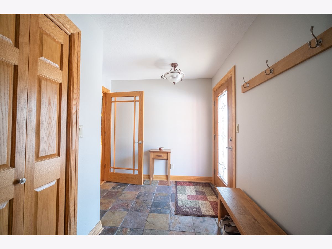
Room Specifics
Total Bedrooms: 4
Bedrooms Above Ground: 4
Bedrooms Below Ground: 0
Dimensions: —
Floor Type: —
Dimensions: —
Floor Type: —
Dimensions: —
Floor Type: —
Full Bathrooms: 4
Bathroom Amenities: —
Bathroom in Basement: 1
Rooms: Bonus Room,Recreation Room,Sun Room
Basement Description: Partially Finished
Other Specifics
| 3.5 | |
| — | |
| — | |
| Deck, Patio, Porch | |
| Wooded | |
| 358.14 X 280.72 X 316.70 X | |
| — | |
| Full | |
| Hardwood Floors, First Floor Laundry, Open Floorplan, Granite Counters, Separate Dining Room, Some Wall-To-Wall Cp | |
| Range, Microwave, Dishwasher, Refrigerator, Water Softener Owned | |
| Not in DB | |
| — | |
| — | |
| — | |
| Wood Burning Stove |
Tax History
| Year | Property Taxes |
|---|---|
| 2021 | $5,410 |
Contact Agent
Contact Agent
Listing Provided By
Keller Williams Realty Signature

