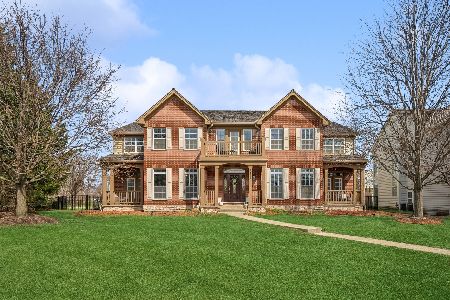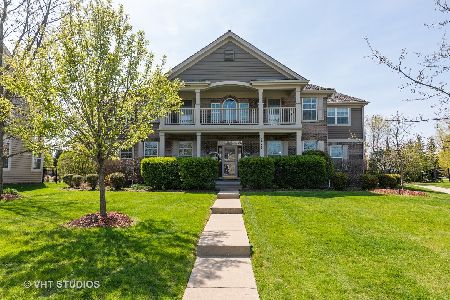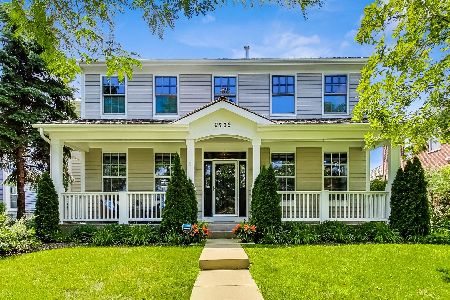2587 Chestnut Avenue, Glenview, Illinois 60026
$917,000
|
Sold
|
|
| Status: | Closed |
| Sqft: | 3,342 |
| Cost/Sqft: | $277 |
| Beds: | 4 |
| Baths: | 4 |
| Year Built: | 2001 |
| Property Taxes: | $15,283 |
| Days On Market: | 4587 |
| Lot Size: | 0,20 |
Description
Impressive & Inviting Brick Front Home In The Desirable Glen! The 2 Story Foyer Welcomes You To The Lovely Open Floor Plan. Kitchen W/ Granite, SS Appls, Island, W/I Pantry & Breakfast Bar.LR Has Floor to Ceiling Built Ins. Sun Drenched Family Rm Has Vaulted Ceilings & Stone FP. Large Master Suite W/ Luxurious Bath, Sitting Rm & Incredible Closet Space!1st Fl BR & Laundry. Fin Bsmt Has Wet Bar,Bath, Rec Rm & Playrm.
Property Specifics
| Single Family | |
| — | |
| French Provincial | |
| 2001 | |
| Full | |
| SPRINGDALE | |
| No | |
| 0.2 |
| Cook | |
| The Glen | |
| 300 / Annual | |
| Scavenger,Snow Removal,Other | |
| Lake Michigan | |
| Public Sewer | |
| 08381215 | |
| 04273070020000 |
Nearby Schools
| NAME: | DISTRICT: | DISTANCE: | |
|---|---|---|---|
|
Grade School
Westbrook Elementary School |
34 | — | |
|
Middle School
Attea Middle School |
34 | Not in DB | |
|
High School
Glenbrook South High School |
225 | Not in DB | |
Property History
| DATE: | EVENT: | PRICE: | SOURCE: |
|---|---|---|---|
| 24 Sep, 2007 | Sold | $985,000 | MRED MLS |
| 22 Aug, 2007 | Under contract | $1,029,000 | MRED MLS |
| — | Last price change | $1,039,000 | MRED MLS |
| 14 Jun, 2007 | Listed for sale | $1,039,000 | MRED MLS |
| 16 Sep, 2013 | Sold | $917,000 | MRED MLS |
| 15 Jul, 2013 | Under contract | $925,000 | MRED MLS |
| 28 Jun, 2013 | Listed for sale | $925,000 | MRED MLS |
Room Specifics
Total Bedrooms: 4
Bedrooms Above Ground: 4
Bedrooms Below Ground: 0
Dimensions: —
Floor Type: Carpet
Dimensions: —
Floor Type: Carpet
Dimensions: —
Floor Type: Carpet
Full Bathrooms: 4
Bathroom Amenities: Whirlpool,Separate Shower,Double Sink
Bathroom in Basement: 1
Rooms: Eating Area,Play Room,Sitting Room,Utility Room-1st Floor
Basement Description: Finished
Other Specifics
| 3 | |
| Concrete Perimeter | |
| Asphalt | |
| Patio | |
| Landscaped | |
| 65X143X65X135 | |
| — | |
| Full | |
| Vaulted/Cathedral Ceilings, Bar-Wet, Hardwood Floors, First Floor Bedroom, First Floor Laundry | |
| Double Oven, Microwave, Dishwasher, Refrigerator, Freezer, Washer, Dryer, Disposal | |
| Not in DB | |
| Tennis Courts, Sidewalks, Street Lights | |
| — | |
| — | |
| Gas Log |
Tax History
| Year | Property Taxes |
|---|---|
| 2007 | $12,359 |
| 2013 | $15,283 |
Contact Agent
Nearby Similar Homes
Nearby Sold Comparables
Contact Agent
Listing Provided By
RE/MAX Suburban






