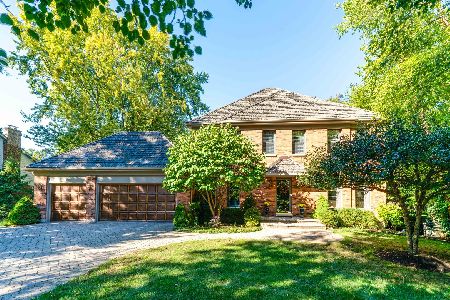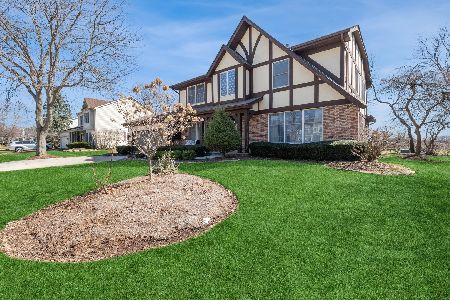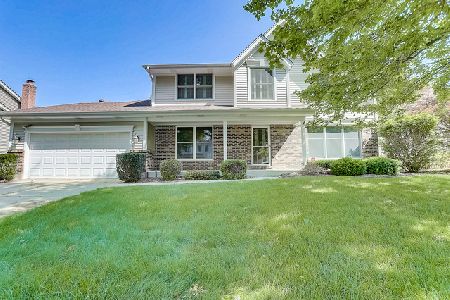259 Adler Drive, Libertyville, Illinois 60048
$500,000
|
Sold
|
|
| Status: | Closed |
| Sqft: | 2,816 |
| Cost/Sqft: | $184 |
| Beds: | 5 |
| Baths: | 3 |
| Year Built: | 1986 |
| Property Taxes: | $11,508 |
| Days On Market: | 2813 |
| Lot Size: | 0,25 |
Description
Elegance & charm await you on Adler Dr! Enter into a complete 1st level of beautiful warm Brazilian cherry oak hardwood floors & neutral paint. Formal dining & private front living room with French doors to family room. Graced w/ wood beams, expansive windows, & floor to ceiling brick fireplace. Gourmet kitchen for the chefs at heart. All s/s appliances, island, granite counter tops, & eating area that gains access to sunny backyard. 1st level expansion & remodel of in-law suite with full bath! A truly private retreat that has amazing views of the lush landscape & nature. Unique master bedroom with vaulted ceilings, stunning cherry hardwood flooring, his & her vanities that include your very own WIC & connecting full bath. The basement is an entertainers delight with wet-bar & plenty of room for activities. The backyard is a private oasis w/brick paver patio & gazebo that backs up to a quiet field. Close to downtown Libertyville & interstate access. There is no place like home!!
Property Specifics
| Single Family | |
| — | |
| — | |
| 1986 | |
| Full | |
| — | |
| No | |
| 0.25 |
| Lake | |
| Cedar Glen | |
| 0 / Not Applicable | |
| None | |
| Public | |
| Public Sewer | |
| 09879271 | |
| 11084030880000 |
Nearby Schools
| NAME: | DISTRICT: | DISTANCE: | |
|---|---|---|---|
|
Grade School
Adler Park School |
70 | — | |
|
Middle School
Highland Middle School |
70 | Not in DB | |
|
High School
Libertyville High School |
128 | Not in DB | |
Property History
| DATE: | EVENT: | PRICE: | SOURCE: |
|---|---|---|---|
| 21 Jun, 2018 | Sold | $500,000 | MRED MLS |
| 31 Mar, 2018 | Under contract | $519,000 | MRED MLS |
| 9 Mar, 2018 | Listed for sale | $519,000 | MRED MLS |
| 18 Mar, 2024 | Under contract | $0 | MRED MLS |
| 12 Mar, 2024 | Listed for sale | $0 | MRED MLS |
| 10 Jul, 2025 | Sold | $720,000 | MRED MLS |
| 28 May, 2025 | Under contract | $750,000 | MRED MLS |
| 4 May, 2025 | Listed for sale | $750,000 | MRED MLS |
Room Specifics
Total Bedrooms: 5
Bedrooms Above Ground: 5
Bedrooms Below Ground: 0
Dimensions: —
Floor Type: Hardwood
Dimensions: —
Floor Type: Carpet
Dimensions: —
Floor Type: Carpet
Dimensions: —
Floor Type: —
Full Bathrooms: 3
Bathroom Amenities: Double Sink
Bathroom in Basement: 0
Rooms: Eating Area,Recreation Room,Exercise Room,Foyer,Storage,Bedroom 5
Basement Description: Finished
Other Specifics
| 2.5 | |
| — | |
| — | |
| Gazebo, Brick Paver Patio, Storms/Screens | |
| Landscaped | |
| 84X128X84X128 | |
| — | |
| Full | |
| Bar-Wet, Hardwood Floors, First Floor Bedroom, In-Law Arrangement, First Floor Laundry, First Floor Full Bath | |
| Range, Dishwasher, Refrigerator, Washer, Dryer, Disposal, Stainless Steel Appliance(s), Range Hood | |
| Not in DB | |
| Street Lights, Street Paved | |
| — | |
| — | |
| Attached Fireplace Doors/Screen, Gas Log |
Tax History
| Year | Property Taxes |
|---|---|
| 2018 | $11,508 |
| 2025 | $15,197 |
Contact Agent
Nearby Sold Comparables
Contact Agent
Listing Provided By
RE/MAX Suburban






