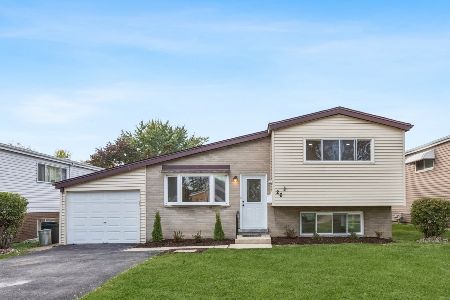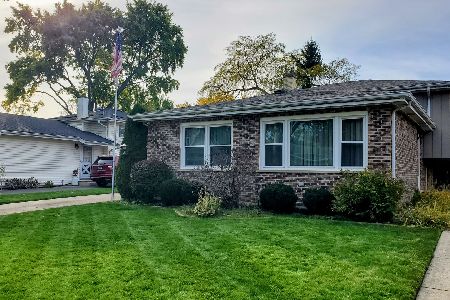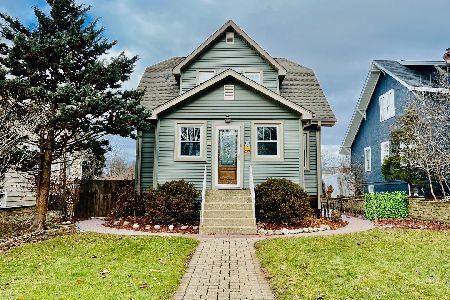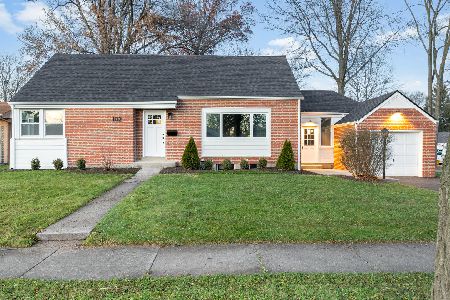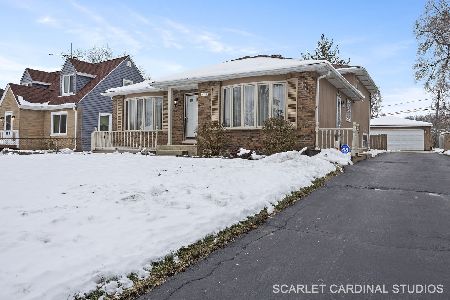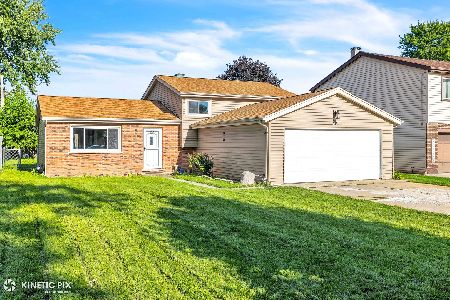259 Garfield Street, Lombard, Illinois 60148
$406,000
|
Sold
|
|
| Status: | Closed |
| Sqft: | 2,862 |
| Cost/Sqft: | $146 |
| Beds: | 4 |
| Baths: | 4 |
| Year Built: | 1958 |
| Property Taxes: | $8,852 |
| Days On Market: | 2699 |
| Lot Size: | 0,18 |
Description
Sellers have completely redone this beautiful home in the last 12 years! Floorplan refigured with a huge addition providing TWO "ensuites" in 2007. 1st floor remodel added a powder room, mud room, larger kitchen and a more open floor plan 2008! Beautiful upscale kitchen looks new with cherry custom cabinetry, granite, stainless appliances! Roof, HVAC, all mechanicals, plumbing and electrical new in 2007. New elaborate 4 car garage in 2008. Back bays tall enough to accommodate lifts for 2 more cars! Come take a look car enthusiasts! 2nd Flr Hall Bath new in 2017! ALL NEW Anderson Windows 2017! New Water Main to the street ($12,000) in 2007. Lower Level is a Walk-out with Family Room and an generous Utility/Storage rm. Bone dry crawl & finished attic for extra storage. Beautiful Tray Ceilings in Dining Room and Master Bedroom. Master has Sitting Room with Gas Log Fireplace. Backyard has brick paver patio with natural gas grill. A COMPLETE PACKAGE in the heart of Lombard!
Property Specifics
| Single Family | |
| — | |
| — | |
| 1958 | |
| Partial,Walkout | |
| — | |
| No | |
| 0.18 |
| Du Page | |
| — | |
| 0 / Not Applicable | |
| None | |
| Lake Michigan | |
| Public Sewer | |
| 10066358 | |
| 0605309004 |
Nearby Schools
| NAME: | DISTRICT: | DISTANCE: | |
|---|---|---|---|
|
Grade School
Pleasant Lane Elementary School |
44 | — | |
|
Middle School
Glenn Westlake Middle School |
44 | Not in DB | |
|
High School
Glenbard East High School |
87 | Not in DB | |
Property History
| DATE: | EVENT: | PRICE: | SOURCE: |
|---|---|---|---|
| 4 Dec, 2018 | Sold | $406,000 | MRED MLS |
| 29 Oct, 2018 | Under contract | $419,000 | MRED MLS |
| — | Last price change | $439,000 | MRED MLS |
| 29 Aug, 2018 | Listed for sale | $439,000 | MRED MLS |
Room Specifics
Total Bedrooms: 4
Bedrooms Above Ground: 4
Bedrooms Below Ground: 0
Dimensions: —
Floor Type: Hardwood
Dimensions: —
Floor Type: Hardwood
Dimensions: —
Floor Type: Hardwood
Full Bathrooms: 4
Bathroom Amenities: Whirlpool,Separate Shower,Double Sink,Soaking Tub
Bathroom in Basement: 0
Rooms: Mud Room,Utility Room-Lower Level
Basement Description: Finished,Exterior Access
Other Specifics
| 4 | |
| Concrete Perimeter | |
| Asphalt | |
| Brick Paver Patio, Storms/Screens | |
| — | |
| 50X156 | |
| — | |
| Full | |
| — | |
| Range, Microwave, Dishwasher, Refrigerator, Washer, Dryer, Disposal, Stainless Steel Appliance(s) | |
| Not in DB | |
| Sidewalks, Street Lights | |
| — | |
| — | |
| Gas Log |
Tax History
| Year | Property Taxes |
|---|---|
| 2018 | $8,852 |
Contact Agent
Nearby Similar Homes
Nearby Sold Comparables
Contact Agent
Listing Provided By
RE/MAX Suburban

