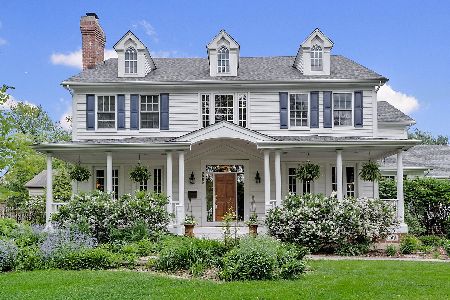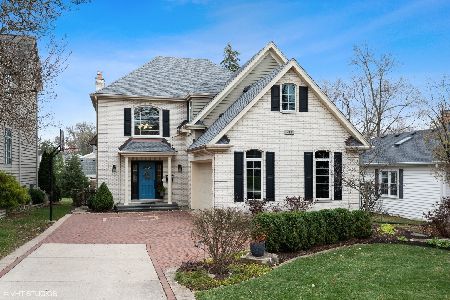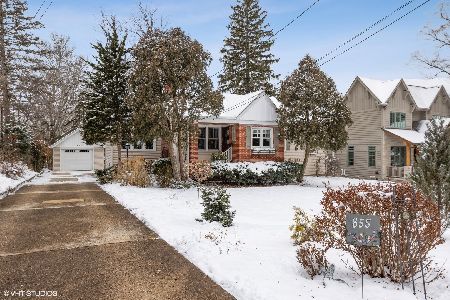259 May Avenue, Glen Ellyn, Illinois 60137
$950,000
|
Sold
|
|
| Status: | Closed |
| Sqft: | 3,162 |
| Cost/Sqft: | $284 |
| Beds: | 4 |
| Baths: | 5 |
| Year Built: | 2004 |
| Property Taxes: | $23,008 |
| Days On Market: | 1292 |
| Lot Size: | 0,23 |
Description
Welcome home to your gorgeous 4 bedroom, 4 1/2 bathroom Glen Ellyn home with a great open and inviting floor plan along with fabulous outdoor spaces! Great GE location, this classic home is warm and welcoming with its wide front porch as you approach the front entrance. It's the perfect space to sit in the mornings and evenings and greet neighbors walking by. The crown jewel of this home is the large, beautiful kitchen with an unbelievable amount of storage, beverage fridge, prep sink in island, and brand new updates. The breathtaking kitchen updates include white cabinetry, quartz countertops, backsplash, a new Thermador cooktop, lighting and more! Enjoy a refreshing beverage as you bask in the natural light of the huge breakfast nook/sunroom. Across from the kitchen revel in the large family room, perfect for larger social gatherings or quiet nights. When the mood hits, migrate to the back deck directly off the family room or enjoy the paver patio with a masonry wall for sitting with family and friends. The 2-car garage will impress with its stunning custom wood door and ample room for storage. Nature lovers will appreciate the lush green backyard, perfect for playing fetch with the dog or lawn games. Back inside, fall in love with the formal dining room and living room with gorgeous transom windows at each rooms' entry. The living room overlooking the lush green front yard is also adorned with built-in shelving and cozy gas fireplace as its centerpiece. If that's not enough, the main floor also features an impressive private office with bountiful built-in floor-to-ceiling bookshelves (perfect for working from home), a beautiful newly updated powder room, and a large mudroom with slate floors off the recessed side entrance. The second floor boasts a huge primary bedroom suite with dramatic tray ceilings and a large ensuite bathroom featuring a large walk-in shower with dual shower heads, separate soaking tub, and a dual sink vanity with new quartz countertops. Besides the primary bedroom, three other large bedrooms reside on the 2nd floor. Two of the bedrooms share a jack and jill bathroom, and the 4th bedroom has its own ensuite bathroom perfect for guests. Wrapping up the second floor is the huge laundry room with an abundance of storage cabinets and a utility sink. The large finished English basement will not disappoint as it includes a full bathroom and plenty of room to create an entertainment area, theater space, fitness center, man cave - so many possibilities! There are also unfinished rooms; one which would work great as a wine cellar, humidor, workout area or extra storage room. Pride in ownership shines through when you see how well maintained this home is! The mechanical room has two brand new (2022) zoned furnaces, both water heaters are three years old, new sump pump and battery backup and a Radon mitigation system as well as ample storage. Full house and garage exterior painted 2019.
Property Specifics
| Single Family | |
| — | |
| — | |
| 2004 | |
| — | |
| — | |
| No | |
| 0.23 |
| Du Page | |
| — | |
| — / Not Applicable | |
| — | |
| — | |
| — | |
| 11454710 | |
| 0513108010 |
Nearby Schools
| NAME: | DISTRICT: | DISTANCE: | |
|---|---|---|---|
|
Grade School
Ben Franklin Elementary School |
41 | — | |
|
Middle School
Hadley Junior High School |
41 | Not in DB | |
|
High School
Glenbard West High School |
87 | Not in DB | |
Property History
| DATE: | EVENT: | PRICE: | SOURCE: |
|---|---|---|---|
| 30 Aug, 2022 | Sold | $950,000 | MRED MLS |
| 14 Jul, 2022 | Under contract | $899,000 | MRED MLS |
| 10 Jul, 2022 | Listed for sale | $899,000 | MRED MLS |
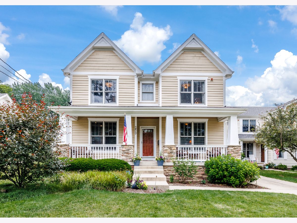
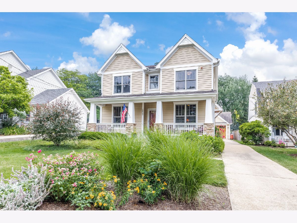
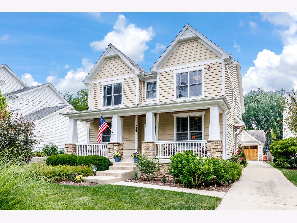
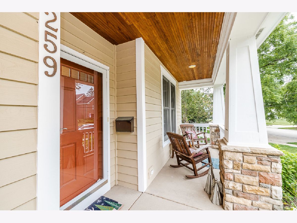
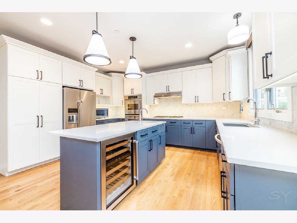
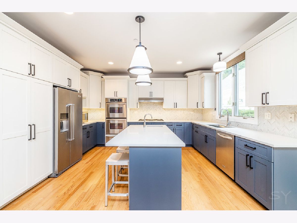
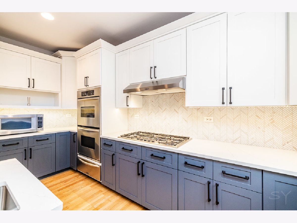
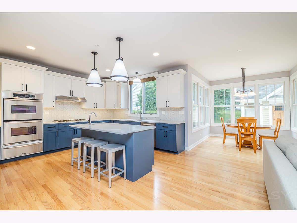
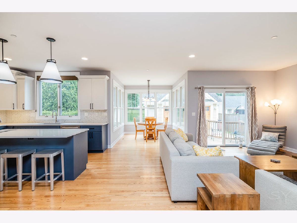
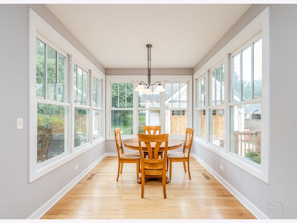
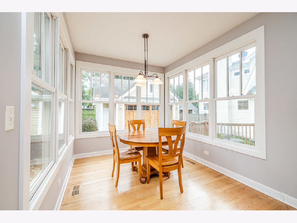
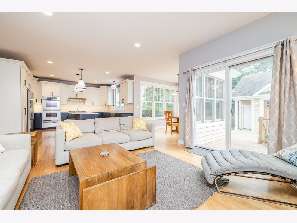
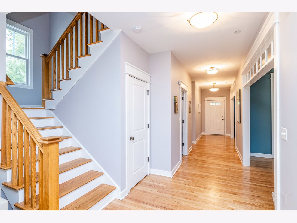
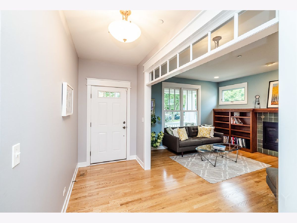
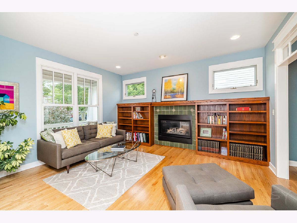
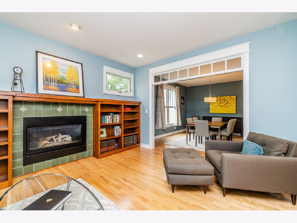
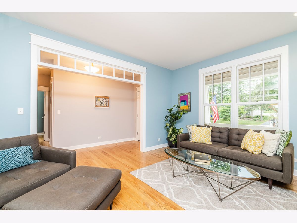
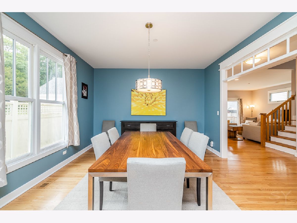
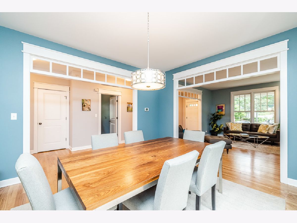
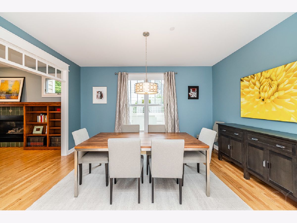
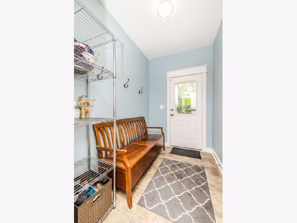
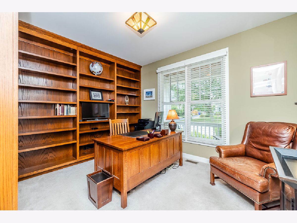
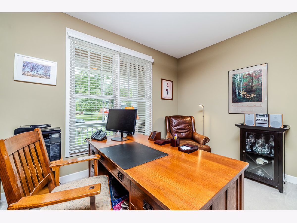
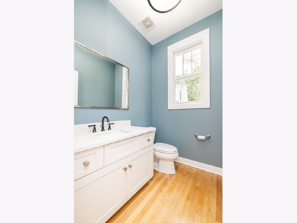
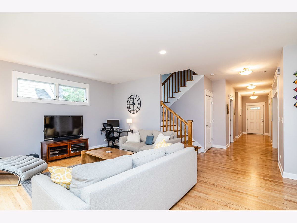
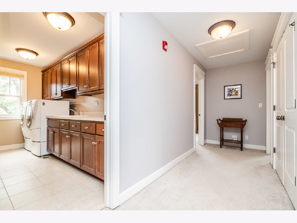
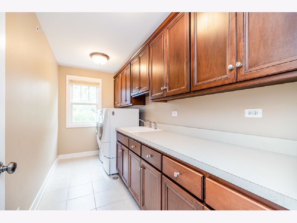
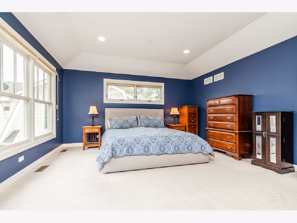
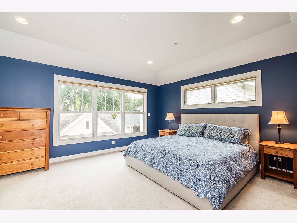
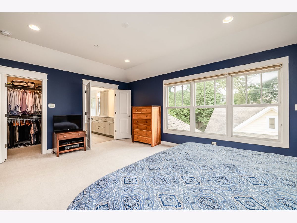
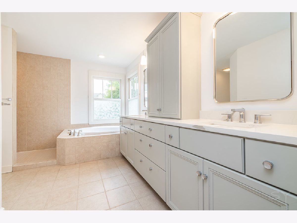
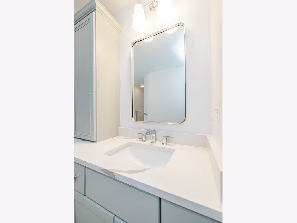
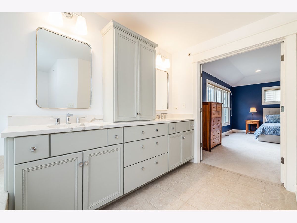
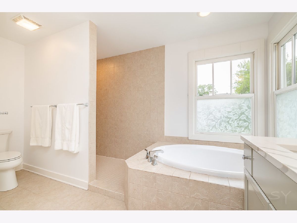
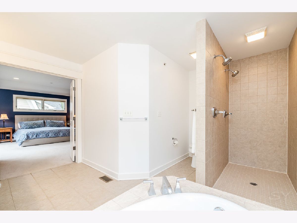
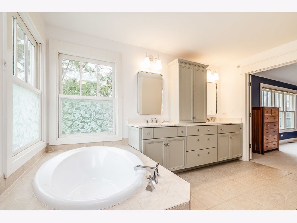
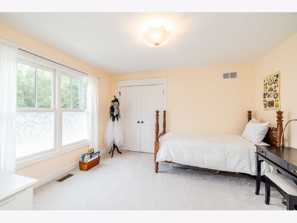
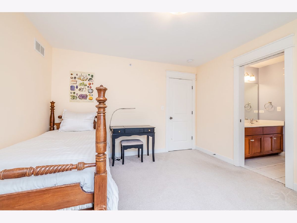
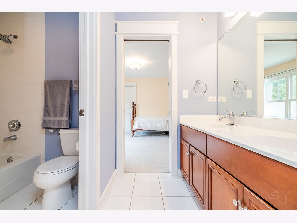
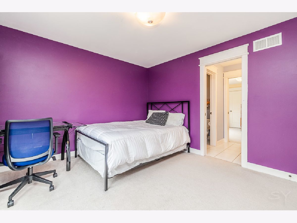
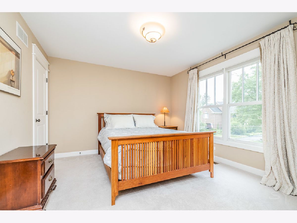
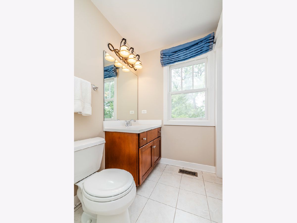
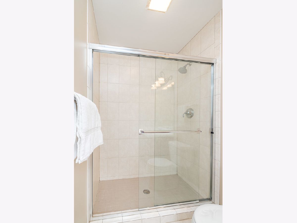
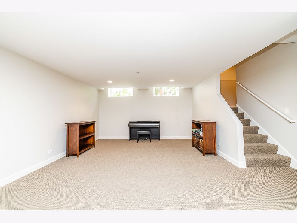
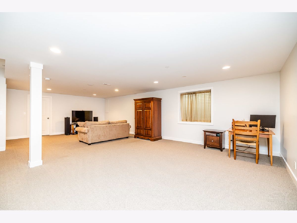
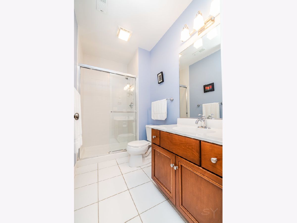
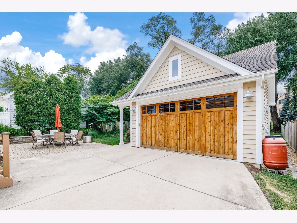
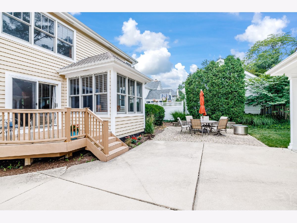
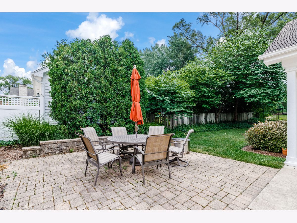
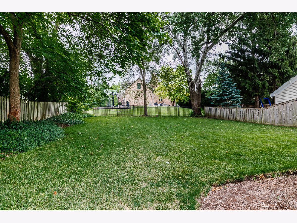
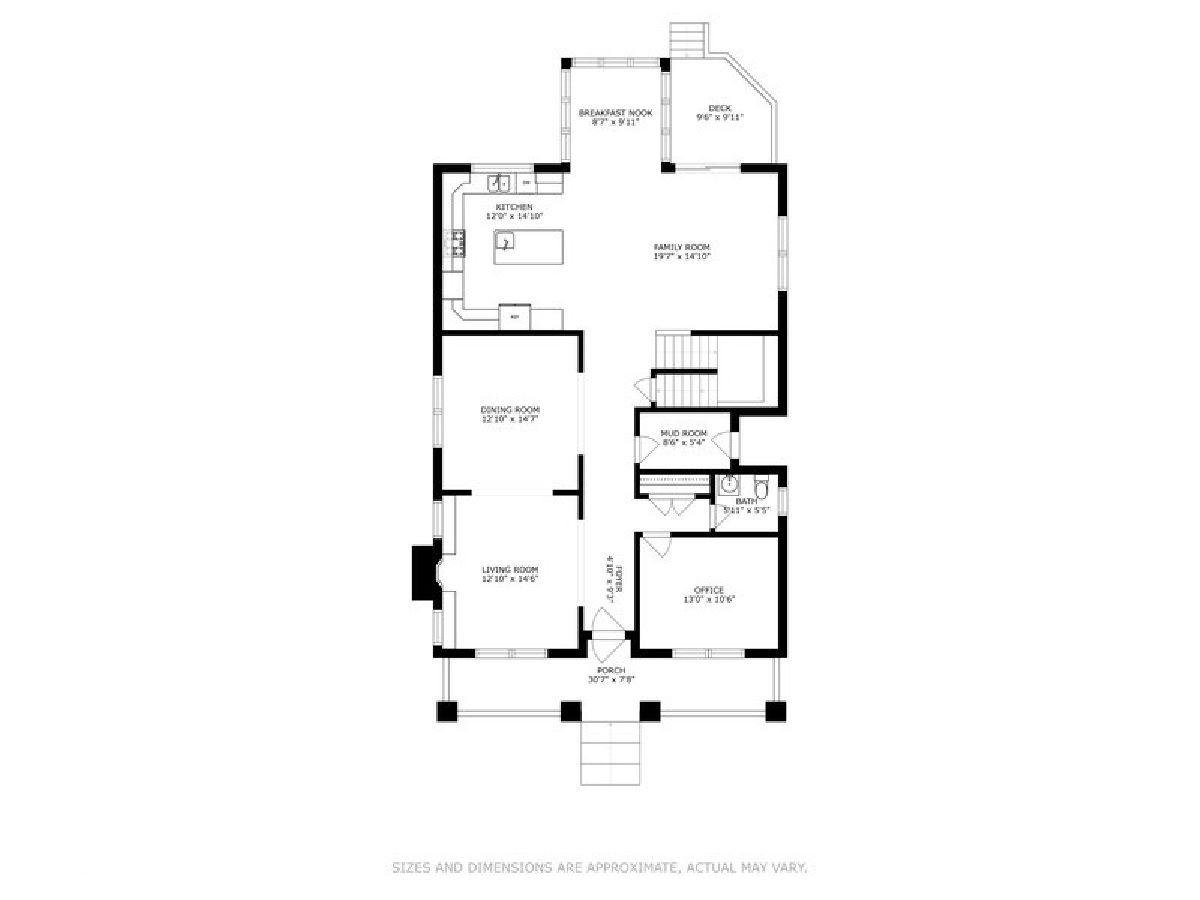
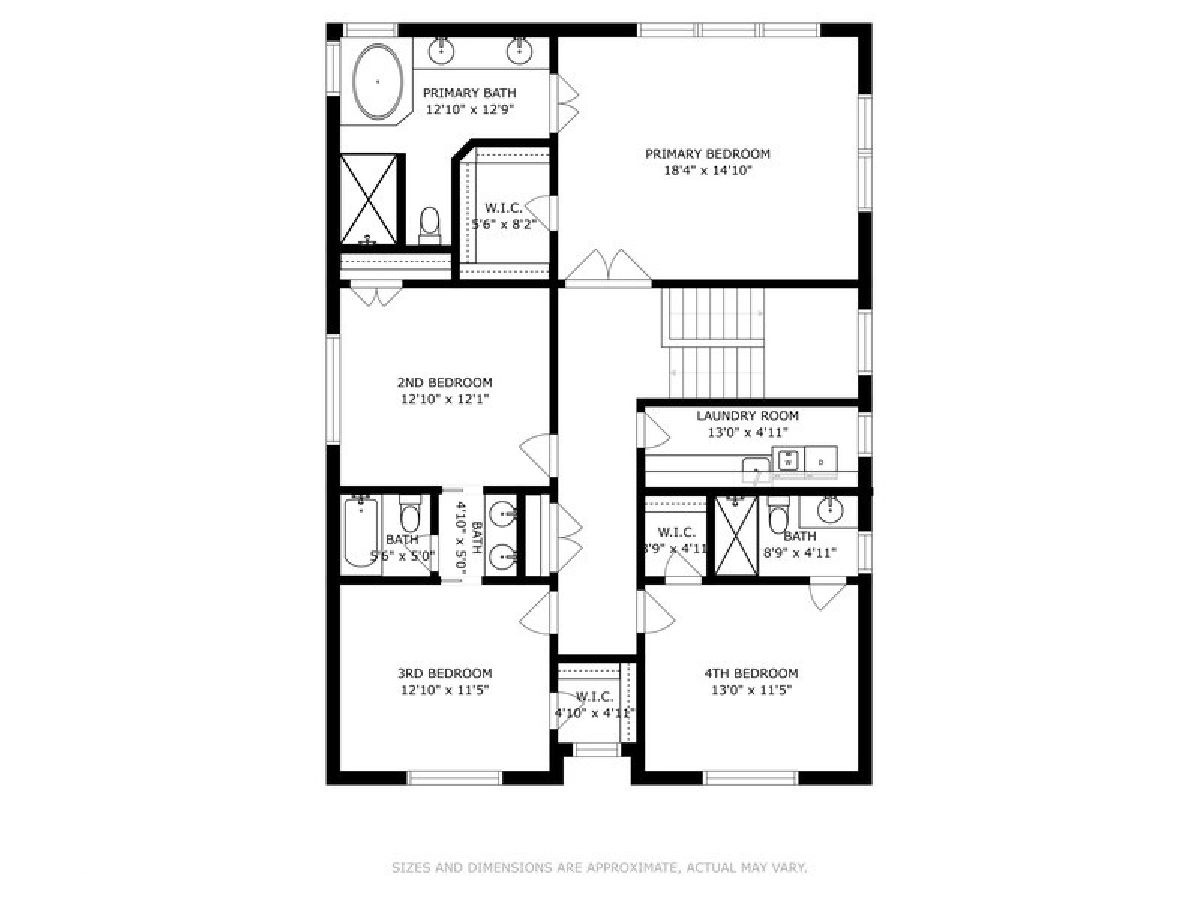
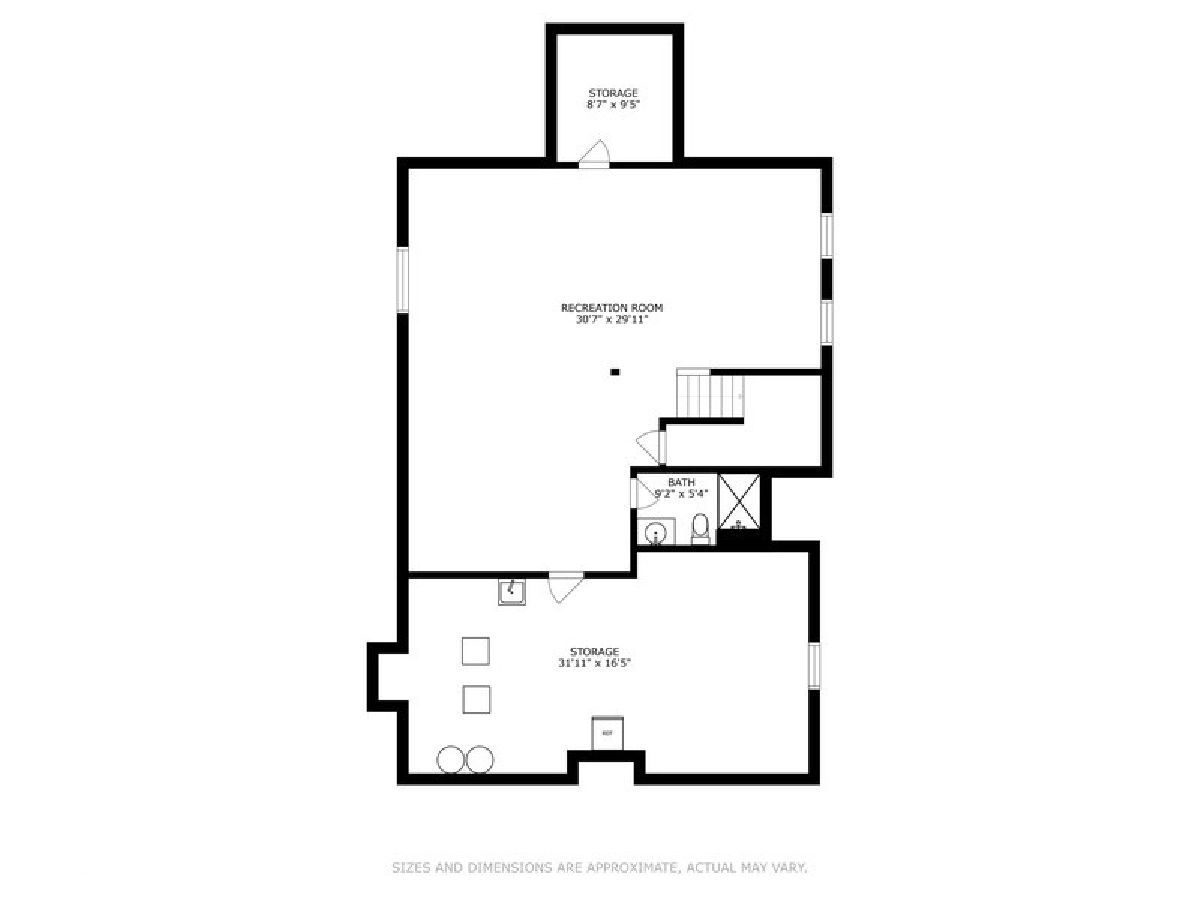
Room Specifics
Total Bedrooms: 4
Bedrooms Above Ground: 4
Bedrooms Below Ground: 0
Dimensions: —
Floor Type: —
Dimensions: —
Floor Type: —
Dimensions: —
Floor Type: —
Full Bathrooms: 5
Bathroom Amenities: Double Sink,Double Shower,Soaking Tub
Bathroom in Basement: 1
Rooms: —
Basement Description: Finished,Storage Space
Other Specifics
| 2 | |
| — | |
| Side Drive | |
| — | |
| — | |
| 50 X 186 X 207 X 50 | |
| — | |
| — | |
| — | |
| — | |
| Not in DB | |
| — | |
| — | |
| — | |
| — |
Tax History
| Year | Property Taxes |
|---|---|
| 2022 | $23,008 |
Contact Agent
Nearby Similar Homes
Nearby Sold Comparables
Contact Agent
Listing Provided By
d'aprile properties








