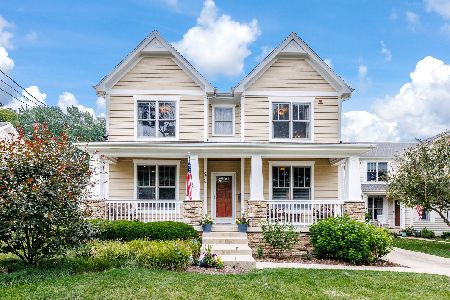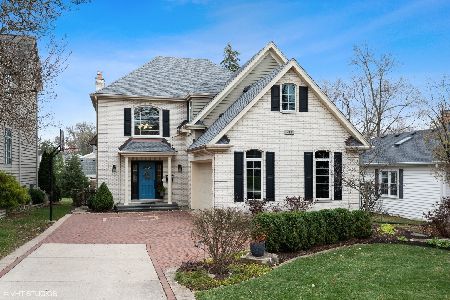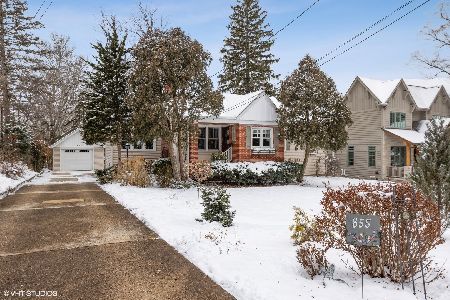265 May Avenue, Glen Ellyn, Illinois 60137
$1,150,000
|
Sold
|
|
| Status: | Closed |
| Sqft: | 6,210 |
| Cost/Sqft: | $193 |
| Beds: | 4 |
| Baths: | 6 |
| Year Built: | 2001 |
| Property Taxes: | $27,330 |
| Days On Market: | 1995 |
| Lot Size: | 0,50 |
Description
You must see this absolutely beautiful, classic, Coastal Style Glen Ellyn home situated on one of the most stunning, rare and HUGE 100 x 200 foot lots in town! Just a short walk from Ben Franklin school, this amazing residence exudes a trendy, fresh vibe with gracious interior, on-trend paint colors, incredible woodwork, handsome hardwood flooring and a versatile and welcoming open floor plan. The lifestyle in this home can be as formal or casual as you desire with plenty of room for hosting gatherings and family events! A gourmet kitchen that any chef would envy offers the best in stainless steel appliances including huge Thermador double oven/range, Thermador warming drawer and Sub-Zero refrigerator! Adjoining the kitchen is a large sunny breakfast room which is open to the inviting family room with brick fireplace and overlooking the lush backyard. Butler Pantry with Thermador wine cooler is perfect for an additional hosting station. First floor also features a formal living room and entertainment sized dining room, private study/office which could be used as 1st floor bedroom with adjacent full bath. Separate 1st floor powder room for guests. An awesome laundry/mud room leads to both backyard and garage. Gorgeous new hardwood floors on the 2nd floor. The master suite offers the perfect retreat with a master bath boasting walk-in shower, jetted tub, double sink vanity and his and hers walk-in closets! The remaining bedrooms are generously sized and feature walk-in closets, and there's a wonderful loft area, perfect for 2nd office, reading or kids' study area! The finished basement offers tons more living space with rec room/media area, game room, 2nd kitchen, exercise space and a 5th bedroom plus full bath. 3 car garage space is convenient for cars, bikes and storage, plus the gorgeously landscaped yard offers verdant tranquility with incredible perennials, blooming shrubs, and a firepit for all to gather around and make s'mores! This home has been meticulously maintained and gleams with pride of ownership! It cannot be duplicated at this price on this size lot! The only question to ask yourself is whether you should enjoy your coffee and conversation in the gorgeous screened porch with wired sound, polished tile floor, lofty ceiling and pretty views--or--sip a summer sweet ice tea on the sprawling front porch veranda in a classic rocking chair! This one is truly the home of your dreams!
Property Specifics
| Single Family | |
| — | |
| Traditional | |
| 2001 | |
| Full | |
| — | |
| No | |
| 0.5 |
| Du Page | |
| — | |
| 0 / Not Applicable | |
| None | |
| Lake Michigan | |
| Public Sewer | |
| 10808804 | |
| 0513108009 |
Nearby Schools
| NAME: | DISTRICT: | DISTANCE: | |
|---|---|---|---|
|
Grade School
Ben Franklin Elementary School |
41 | — | |
|
Middle School
Hadley Junior High School |
41 | Not in DB | |
|
High School
Glenbard West High School |
87 | Not in DB | |
Property History
| DATE: | EVENT: | PRICE: | SOURCE: |
|---|---|---|---|
| 2 Oct, 2020 | Sold | $1,150,000 | MRED MLS |
| 15 Aug, 2020 | Under contract | $1,199,000 | MRED MLS |
| 6 Aug, 2020 | Listed for sale | $1,199,000 | MRED MLS |
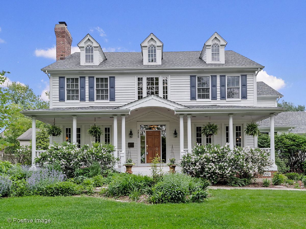
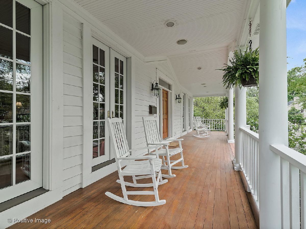
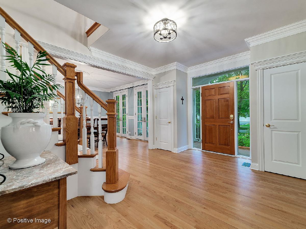
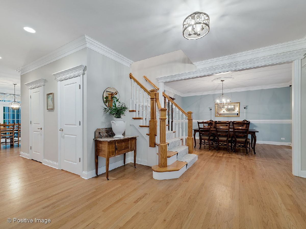
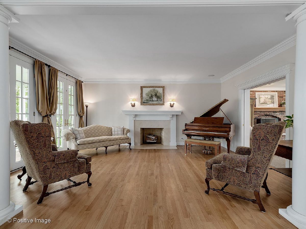
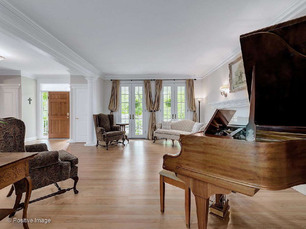
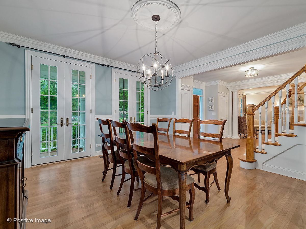
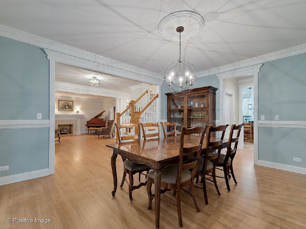
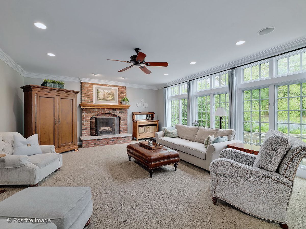
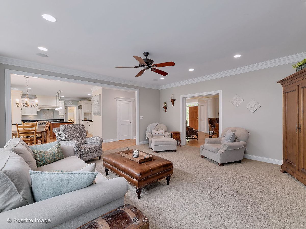
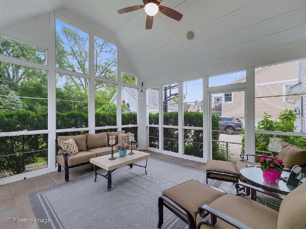
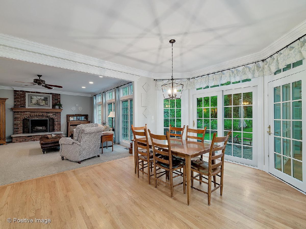
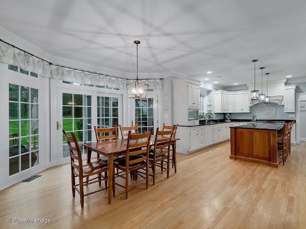
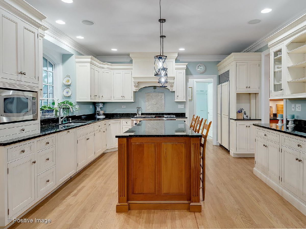
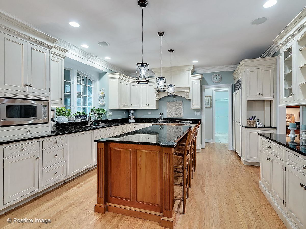
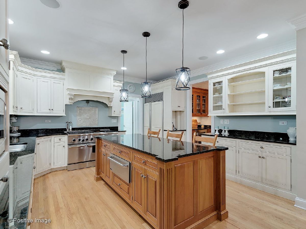
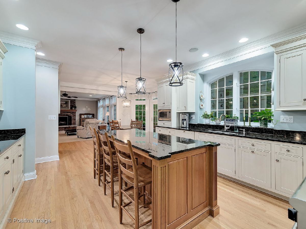
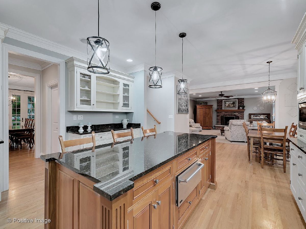
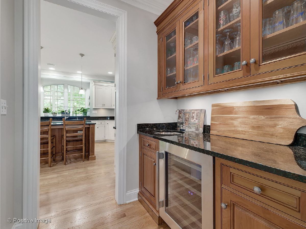
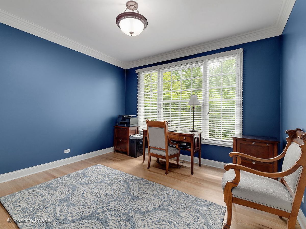
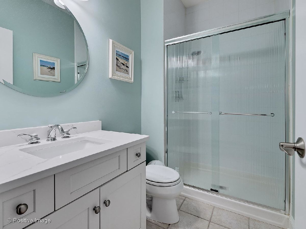
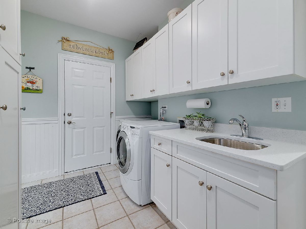
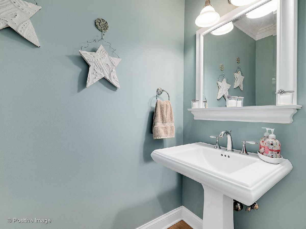
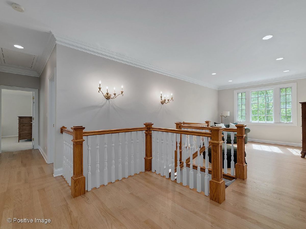
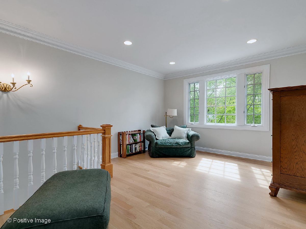
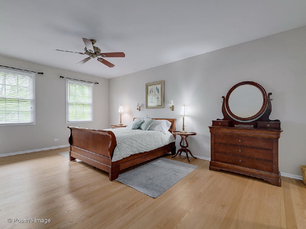
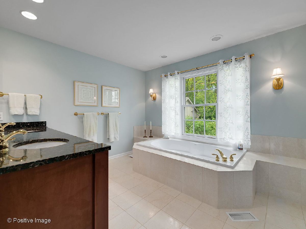
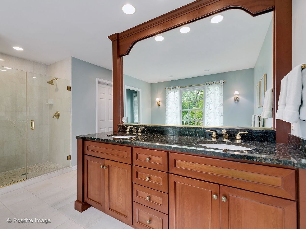
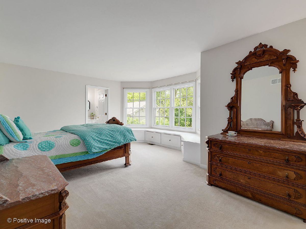
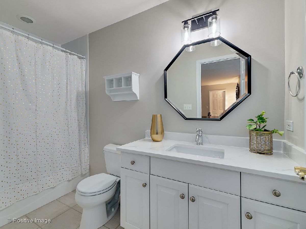
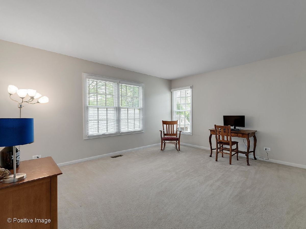
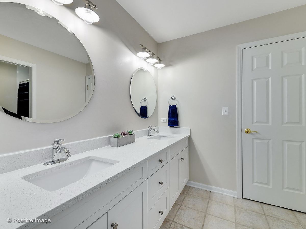
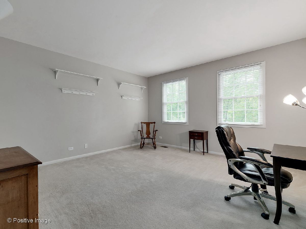
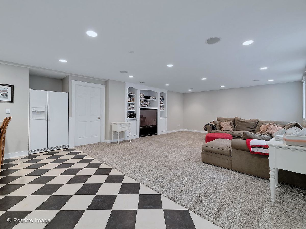
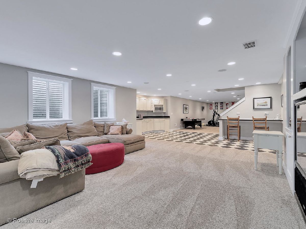
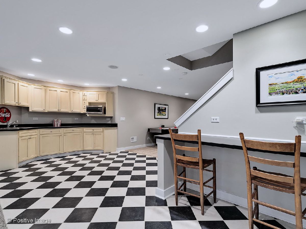
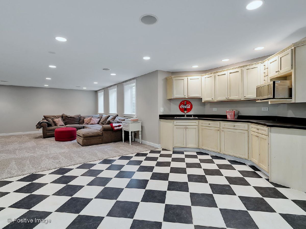
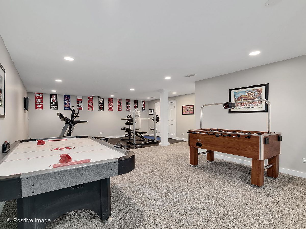
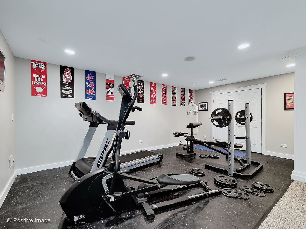
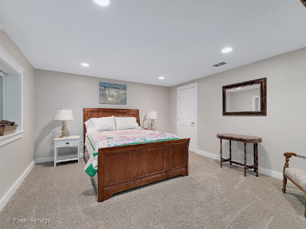
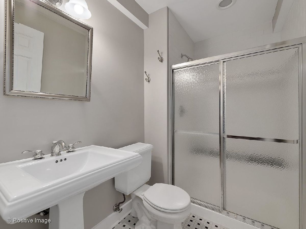
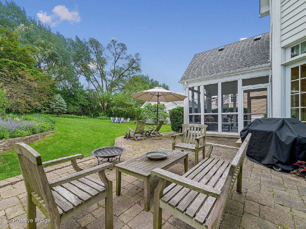
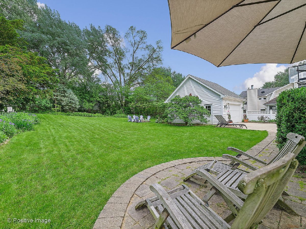
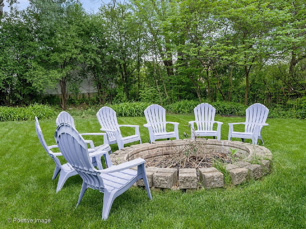
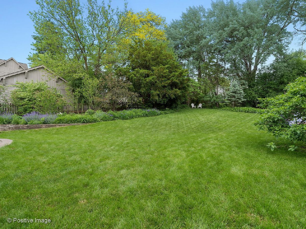
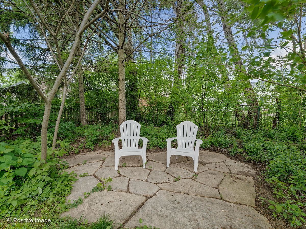
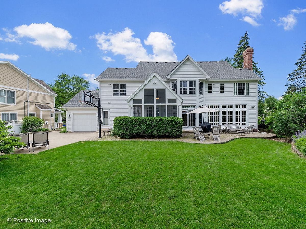
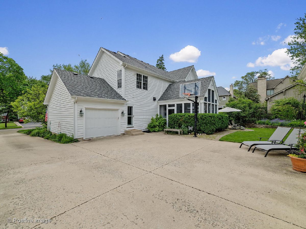
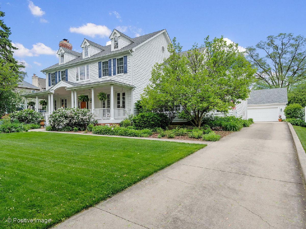
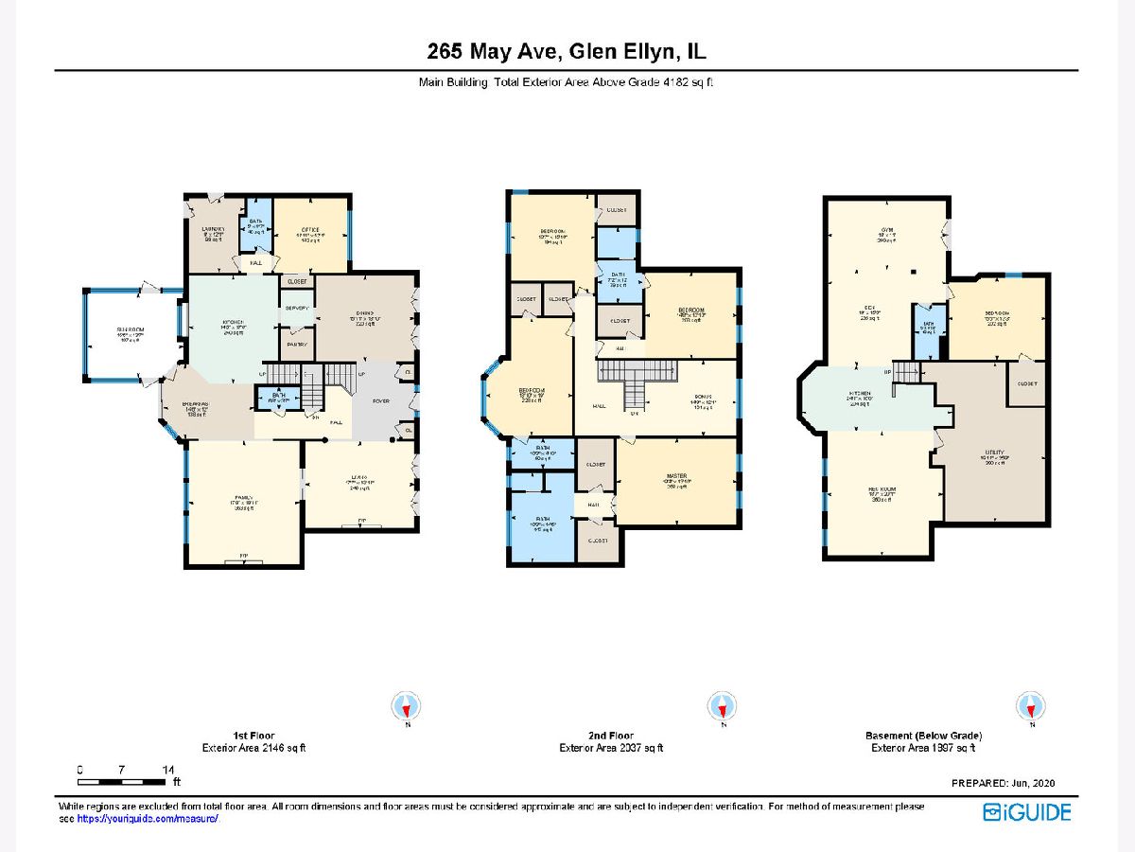
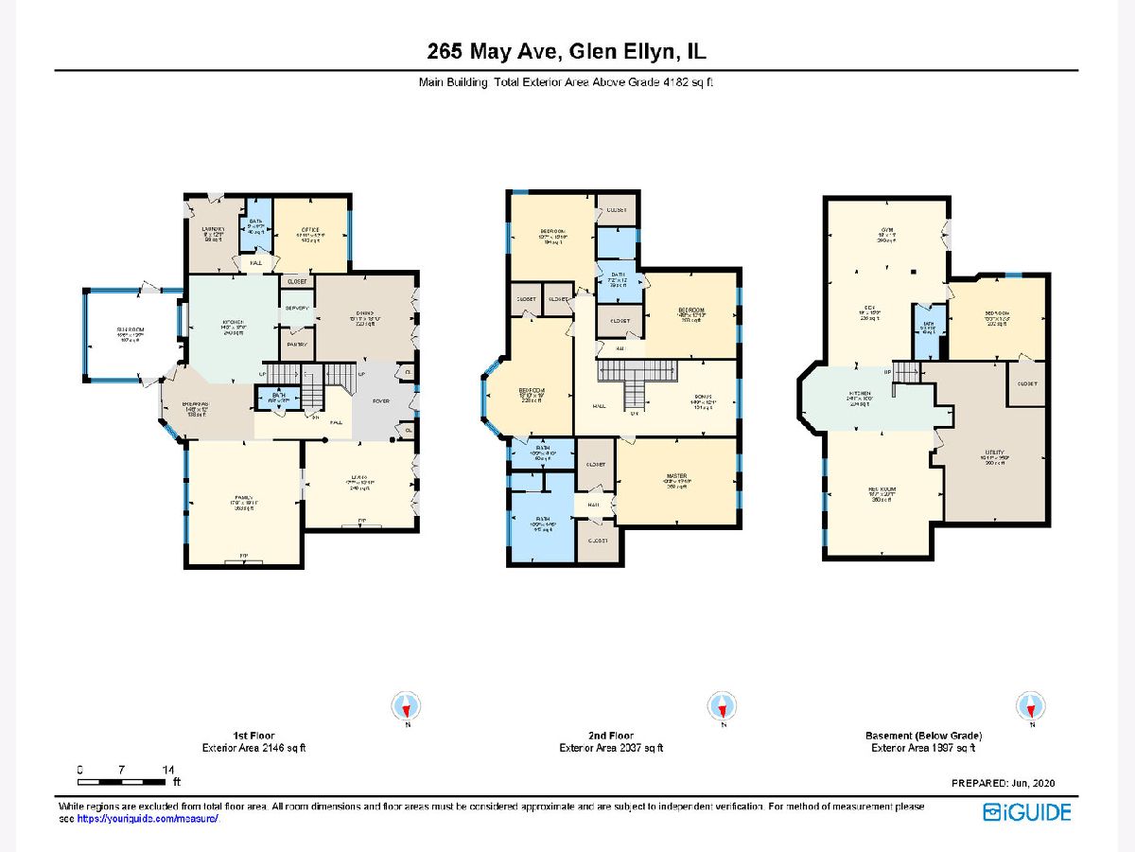
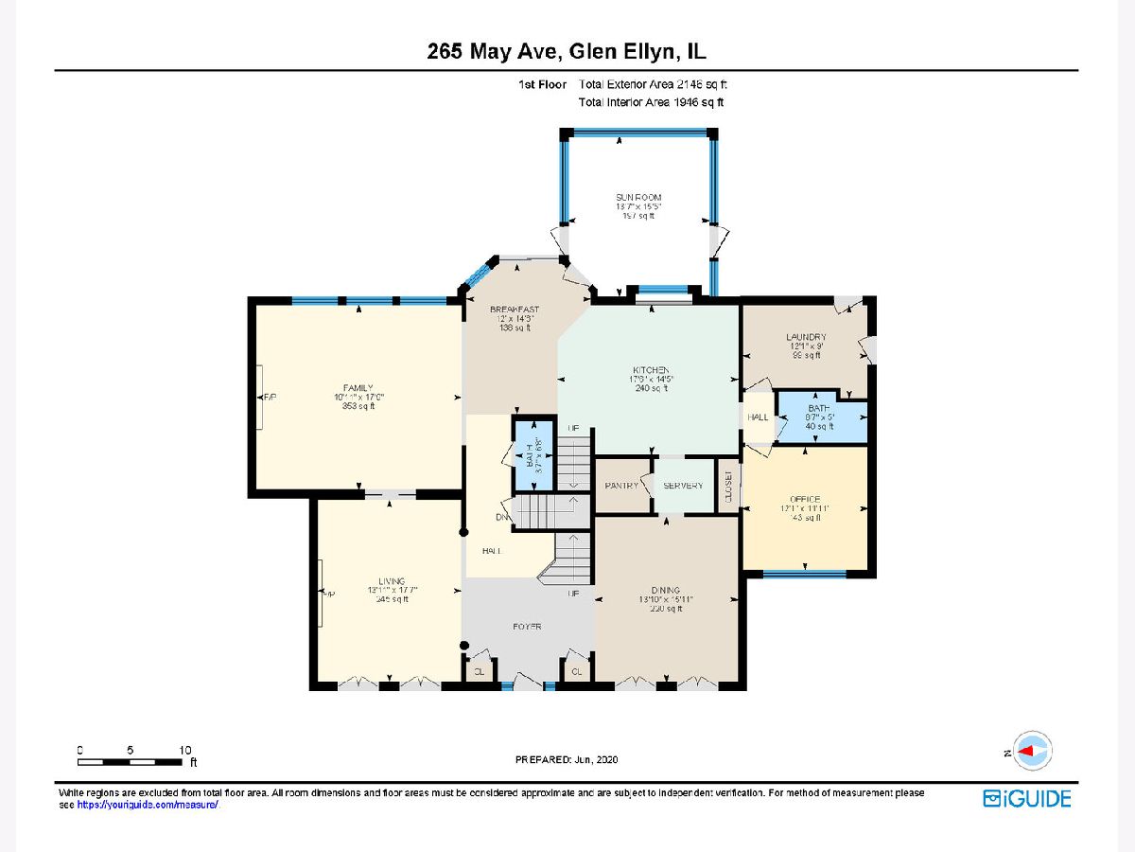
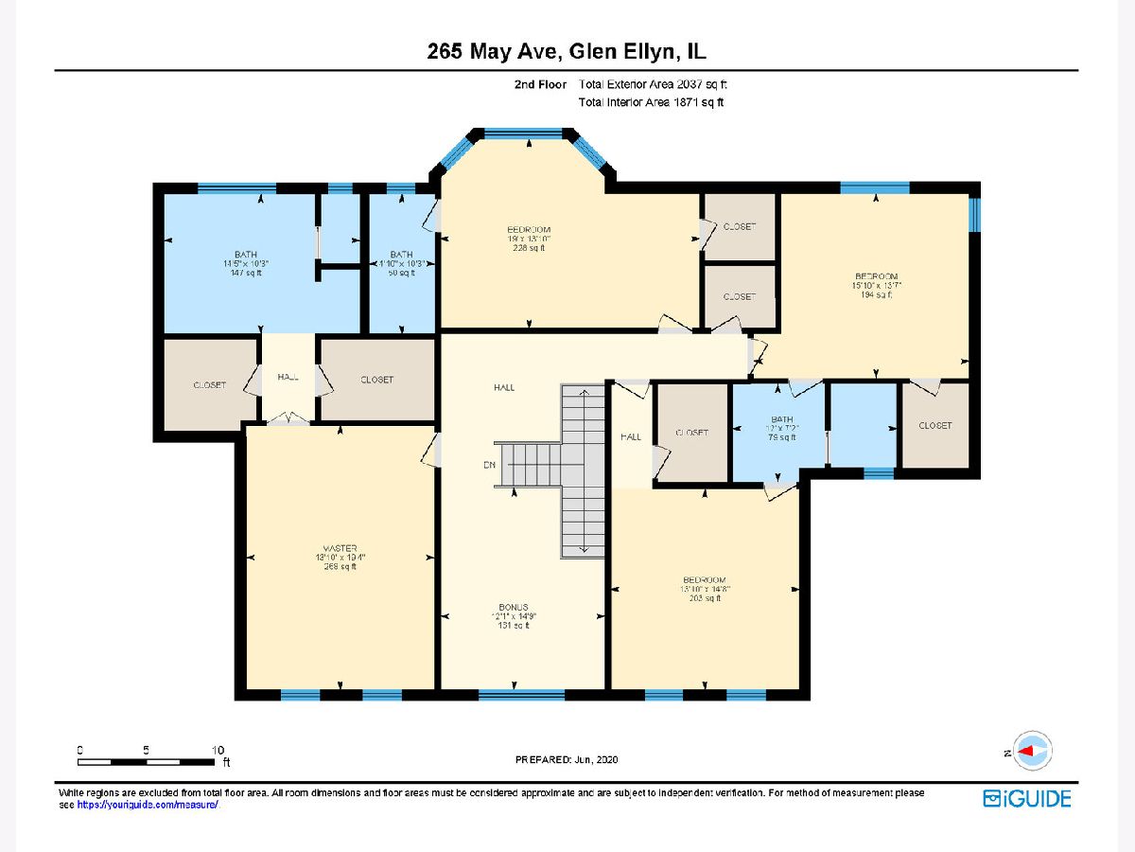
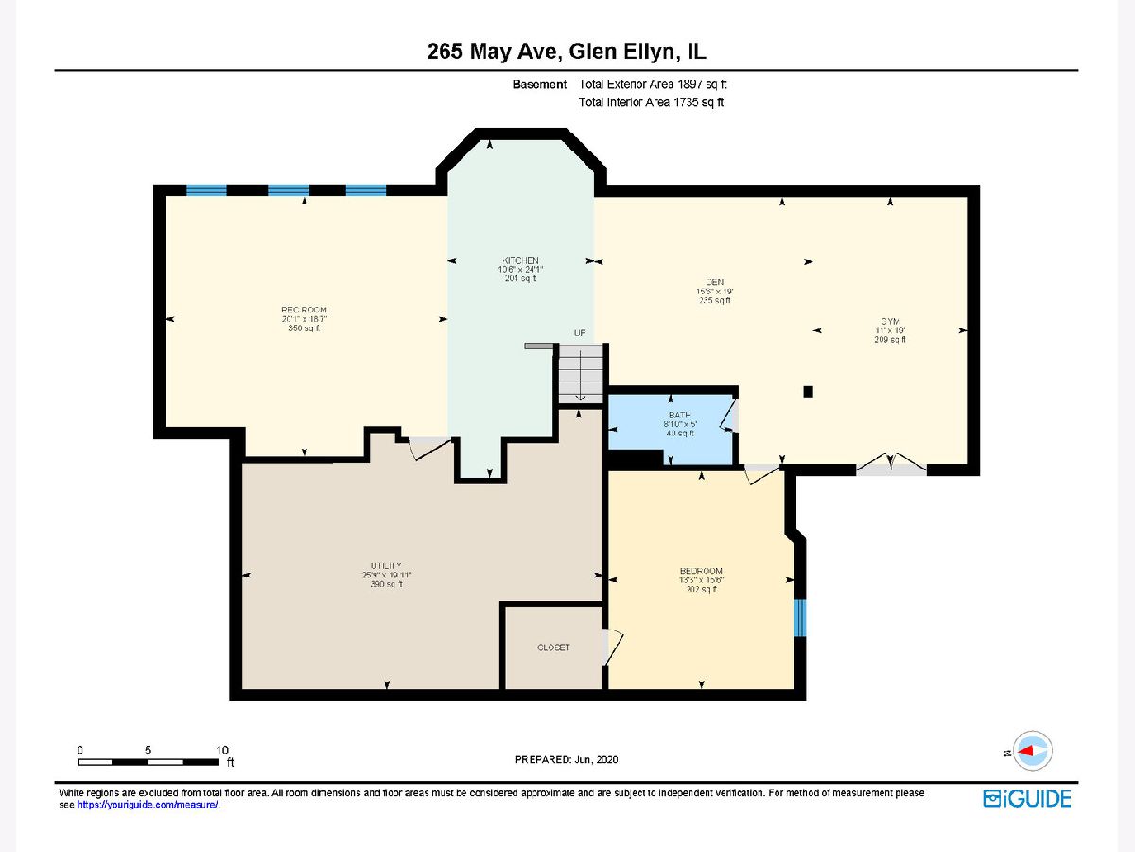
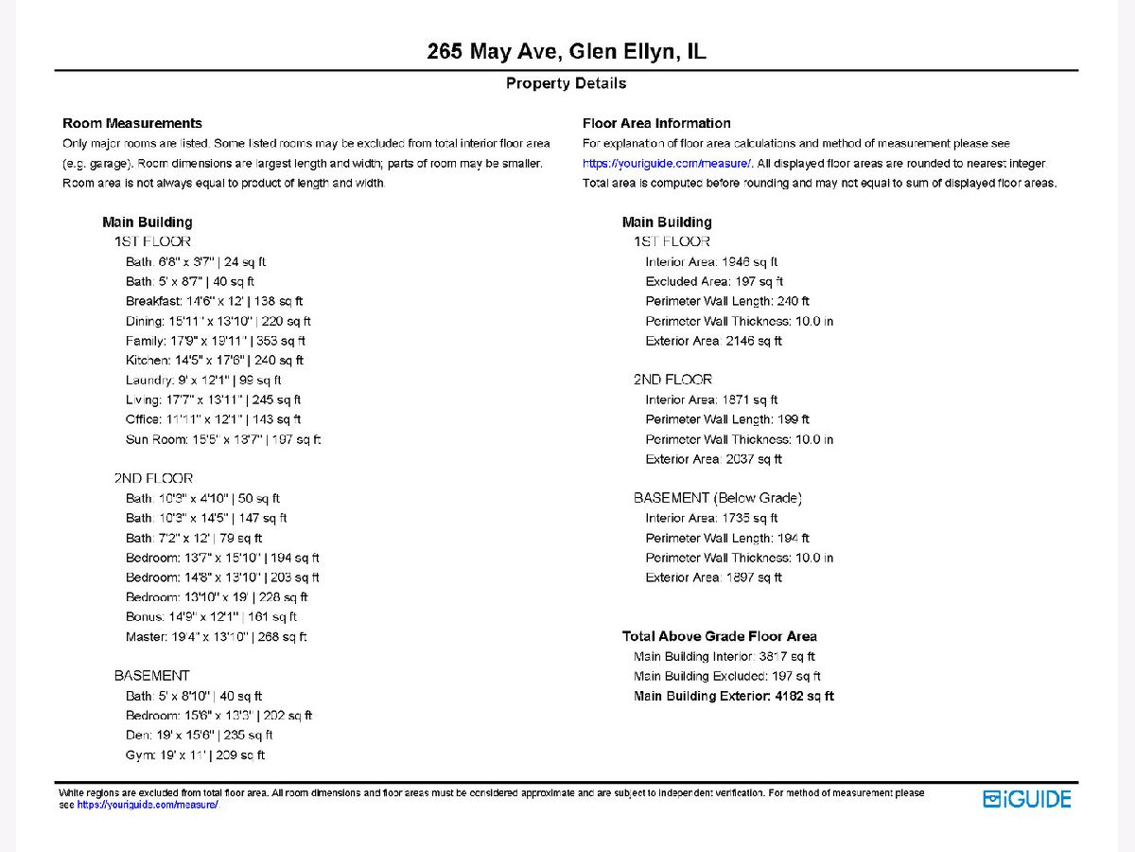
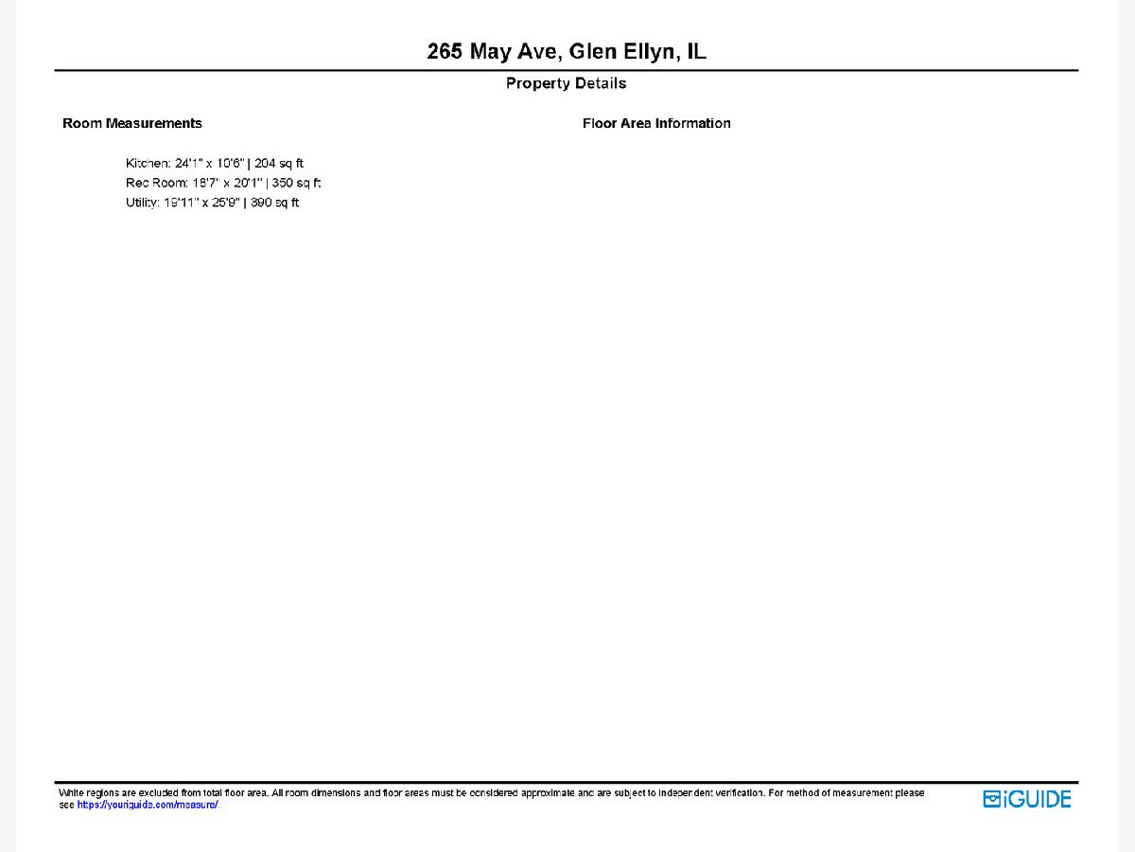
Room Specifics
Total Bedrooms: 5
Bedrooms Above Ground: 4
Bedrooms Below Ground: 1
Dimensions: —
Floor Type: Carpet
Dimensions: —
Floor Type: Carpet
Dimensions: —
Floor Type: Carpet
Dimensions: —
Floor Type: —
Full Bathrooms: 6
Bathroom Amenities: Whirlpool,Separate Shower,Double Sink
Bathroom in Basement: 1
Rooms: Bedroom 5,Breakfast Room,Office,Loft,Recreation Room,Game Room,Exercise Room,Pantry,Enclosed Porch
Basement Description: Finished,Egress Window
Other Specifics
| 3 | |
| Concrete Perimeter | |
| Concrete | |
| Porch, Porch Screened, Brick Paver Patio | |
| Mature Trees | |
| 102X222X99X205 | |
| — | |
| Full | |
| Hardwood Floors, First Floor Bedroom, First Floor Laundry, First Floor Full Bath, Walk-In Closet(s) | |
| Range, Microwave, Dishwasher, High End Refrigerator, Washer, Dryer, Stainless Steel Appliance(s), Wine Refrigerator | |
| Not in DB | |
| Curbs, Sidewalks, Street Lights, Street Paved | |
| — | |
| — | |
| Gas Starter |
Tax History
| Year | Property Taxes |
|---|---|
| 2020 | $27,330 |
Contact Agent
Nearby Similar Homes
Nearby Sold Comparables
Contact Agent
Listing Provided By
Berkshire Hathaway HomeServices Chicago







