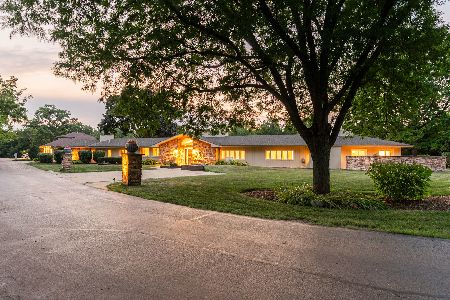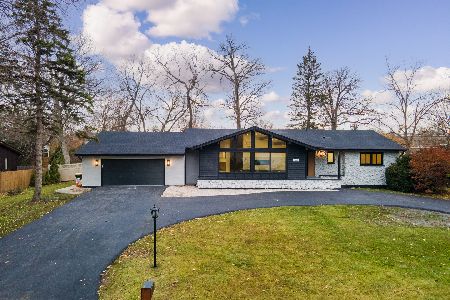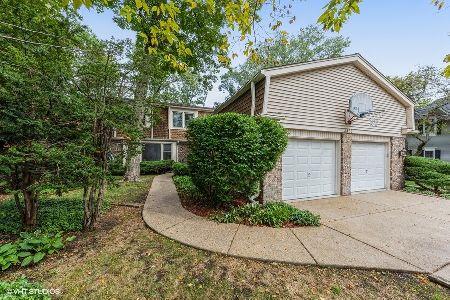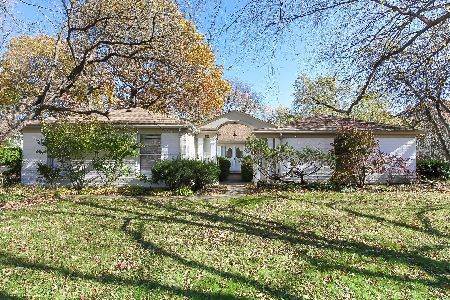259 Oaksbury Lane, Palatine, Illinois 60067
$522,000
|
Sold
|
|
| Status: | Closed |
| Sqft: | 2,651 |
| Cost/Sqft: | $207 |
| Beds: | 5 |
| Baths: | 4 |
| Year Built: | 1966 |
| Property Taxes: | $11,238 |
| Days On Market: | 3001 |
| Lot Size: | 0,51 |
Description
TOP RATED SCHOOLS!Willow Bend(9), Plum Grove(9),FREMD HS(10)Tranquility awaits you in this recently remodeled custom stone & cedar mid-century quad-level sprawling home in Forest Estates! It boasts 5 bedrooms & 3.1 baths. A grand circle drive welcomes you to a lovely 1/2 acre lot where mature trees abound.The rear patio overlooks a serene pond.From the foyer you will immediately notice the openness!Vaulted ceilings & field stone lined walls & fps are just a few of the features that make this such a distinct home. Large room sizes on all 4 levels!Brand new kitchen w/SS appliances & granite counter tops,all 4 baths redone,brand new carpeting, interior painted & so much more!The large DR/LR combo is perfect for large family gatherings. The main floor houses a 2nd master, or home office w/ separate entrance & full bath. Unique loft in kids bedroom. Large finished sub-basement and utility room for workshop or storage. So much new in recent years including HVAC, roof, hot water heater etc..
Property Specifics
| Single Family | |
| — | |
| Contemporary | |
| 1966 | |
| Partial | |
| MID-CENTURY MODERN | |
| No | |
| 0.51 |
| Cook | |
| Forest Estates | |
| 40 / Annual | |
| Insurance | |
| Private Well | |
| Public Sewer | |
| 09765755 | |
| 02351080040000 |
Nearby Schools
| NAME: | DISTRICT: | DISTANCE: | |
|---|---|---|---|
|
Grade School
Willow Bend Elementary School |
15 | — | |
|
Middle School
Plum Grove Junior High School |
15 | Not in DB | |
|
High School
Wm Fremd High School |
211 | Not in DB | |
Property History
| DATE: | EVENT: | PRICE: | SOURCE: |
|---|---|---|---|
| 6 Mar, 2018 | Sold | $522,000 | MRED MLS |
| 10 Feb, 2018 | Under contract | $550,000 | MRED MLS |
| 29 Sep, 2017 | Listed for sale | $550,000 | MRED MLS |
Room Specifics
Total Bedrooms: 5
Bedrooms Above Ground: 5
Bedrooms Below Ground: 0
Dimensions: —
Floor Type: Carpet
Dimensions: —
Floor Type: Carpet
Dimensions: —
Floor Type: Carpet
Dimensions: —
Floor Type: —
Full Bathrooms: 4
Bathroom Amenities: Separate Shower
Bathroom in Basement: 0
Rooms: Bedroom 5,Recreation Room,Storage
Basement Description: Partially Finished,Sub-Basement
Other Specifics
| 2.5 | |
| Concrete Perimeter | |
| Asphalt | |
| Patio | |
| Water View,Wooded | |
| 115X195 | |
| Unfinished | |
| Full | |
| Vaulted/Cathedral Ceilings, Skylight(s), First Floor Bedroom, In-Law Arrangement, First Floor Full Bath | |
| Microwave, Dishwasher, Refrigerator, Stainless Steel Appliance(s), Cooktop, Built-In Oven | |
| Not in DB | |
| Street Lights, Street Paved | |
| — | |
| — | |
| Wood Burning, Gas Log, Gas Starter |
Tax History
| Year | Property Taxes |
|---|---|
| 2018 | $11,238 |
Contact Agent
Nearby Similar Homes
Nearby Sold Comparables
Contact Agent
Listing Provided By
Keller Williams Success Realty








