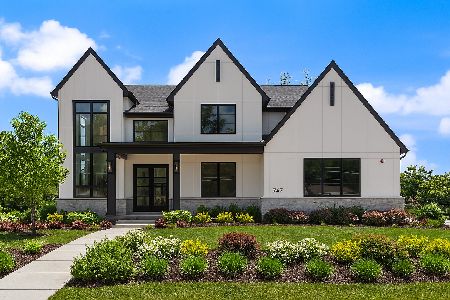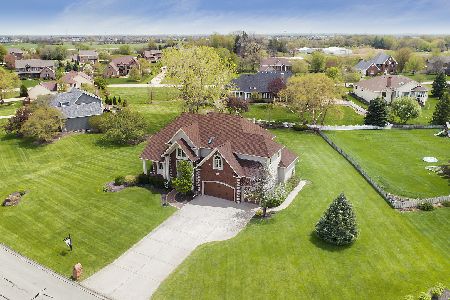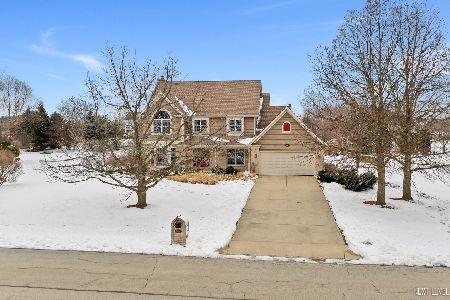25912 Courtney Road, Plainfield, Illinois 60585
$500,000
|
Sold
|
|
| Status: | Closed |
| Sqft: | 3,492 |
| Cost/Sqft: | $140 |
| Beds: | 4 |
| Baths: | 4 |
| Year Built: | 1996 |
| Property Taxes: | $12,684 |
| Days On Market: | 1899 |
| Lot Size: | 1,58 |
Description
You Could Be Home For The Holidays With This One. CHECK OUT THESE VIEWS! * Fantastic 4 Bedroom, 2/2 Bath On One And A Half Acre Lot With Pond View * Over 5000 Square Feet Of Quality Living Space * Office On Main Level * NEW, Gorgeous Kitchen That Any Chef Could Desire - Features Granite Counters, 42" Lighted Cabinetry (in and under), Double Ovens, Stainless Steel Appliances And Walk In Pantry* Expansive Windows In Eating Area Looking Out To Yard/Pond * Master Suite Features Bright Sitting Area With Serene Views, Two Walk In Closets (Wait Until You See The Size Of "Hers"!), Huge Beautiful NEW Master Bath With Jetted Tub, Separate Shower And Double Sink * Finished Walk Out Basement With Loads Of Storage * NEW Architectural Roof * Two NEW Furnaces * NEW Washer and Dryer * Sprinkler Systems Thru-Out Entire Yard * Don't Walk, Run! This One Won't Last Long!
Property Specifics
| Single Family | |
| — | |
| — | |
| 1996 | |
| Full,Walkout | |
| — | |
| Yes | |
| 1.58 |
| Will | |
| Sunny Farm Acres | |
| — / Not Applicable | |
| None | |
| Private Well | |
| Septic-Private | |
| 10932045 | |
| 0701192520140000 |
Nearby Schools
| NAME: | DISTRICT: | DISTANCE: | |
|---|---|---|---|
|
Grade School
Grande Park Elementary School |
308 | — | |
|
Middle School
Murphy Junior High School |
308 | Not in DB | |
|
High School
Oswego East High School |
308 | Not in DB | |
Property History
| DATE: | EVENT: | PRICE: | SOURCE: |
|---|---|---|---|
| 18 Dec, 2020 | Sold | $500,000 | MRED MLS |
| 15 Nov, 2020 | Under contract | $490,000 | MRED MLS |
| 12 Nov, 2020 | Listed for sale | $490,000 | MRED MLS |
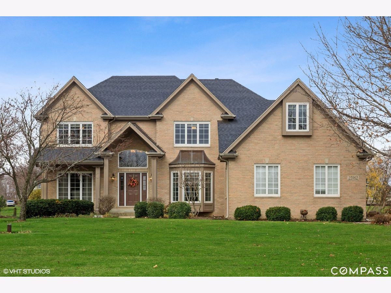
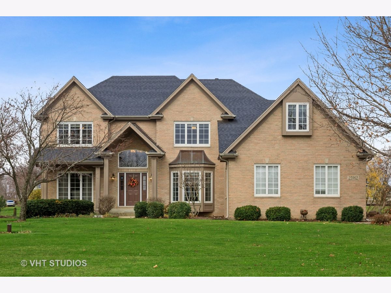
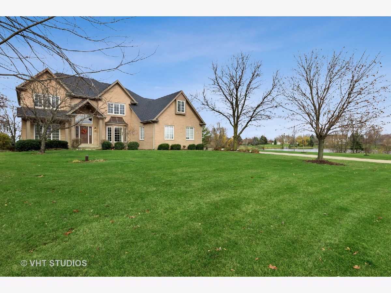
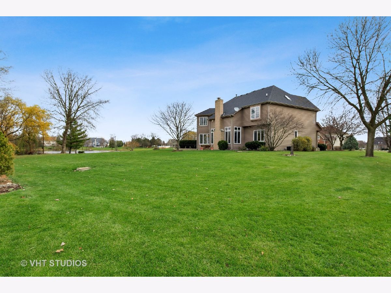
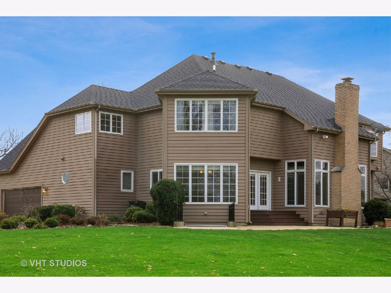
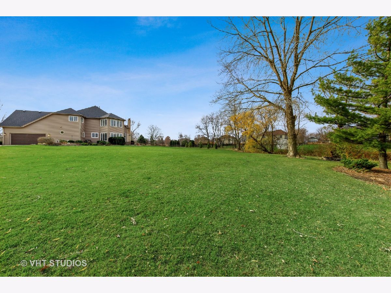
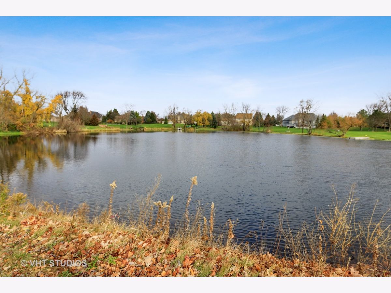
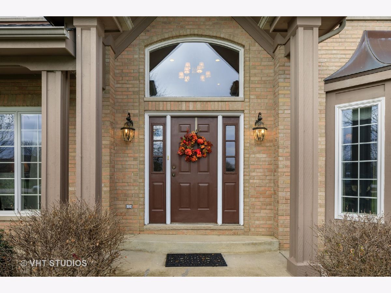
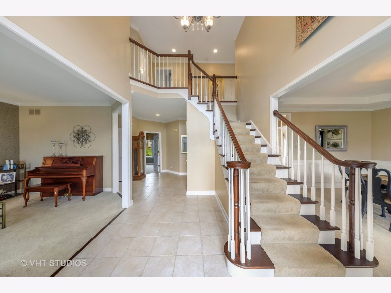
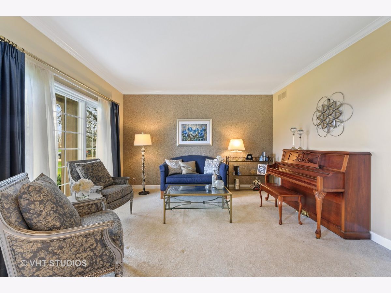
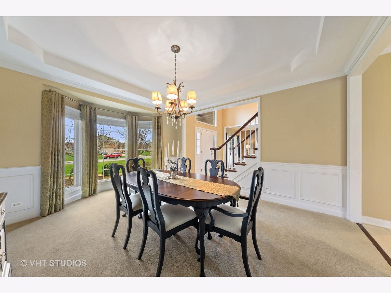
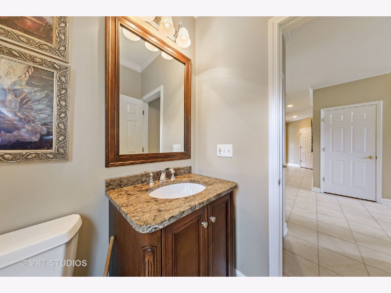
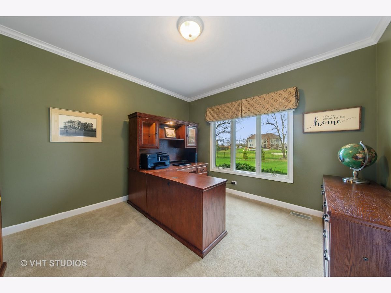
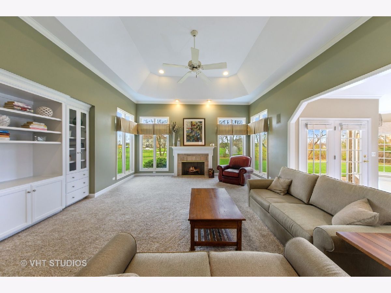
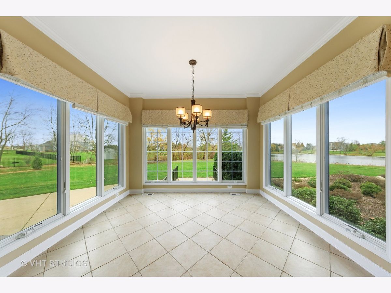
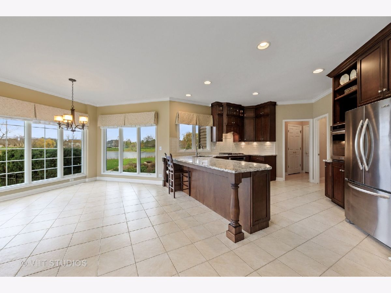
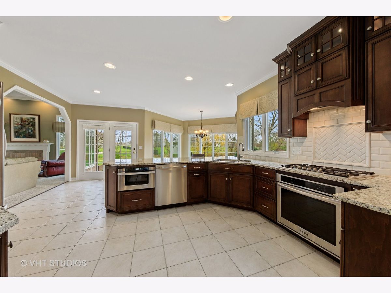
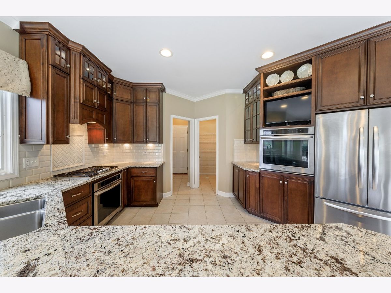
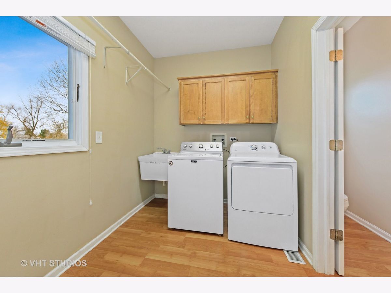
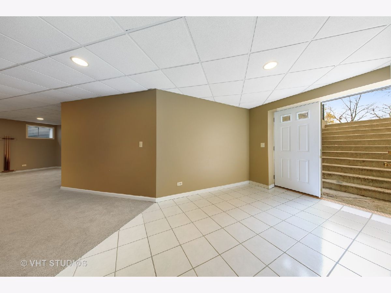
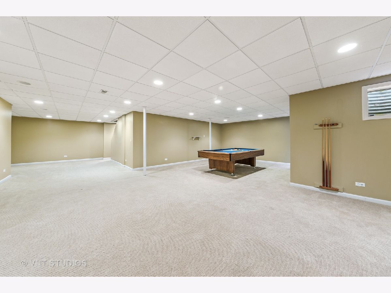
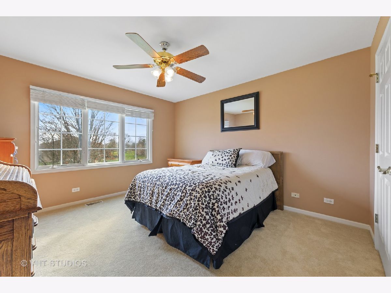
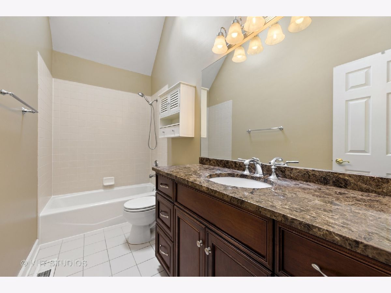
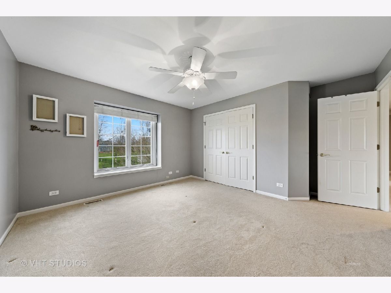
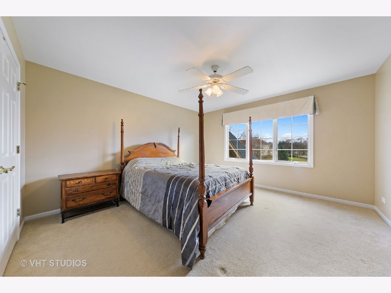
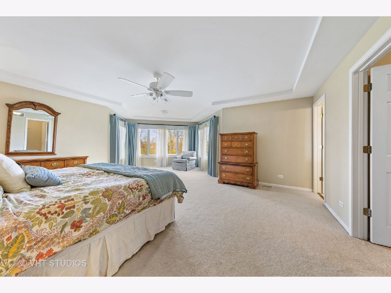
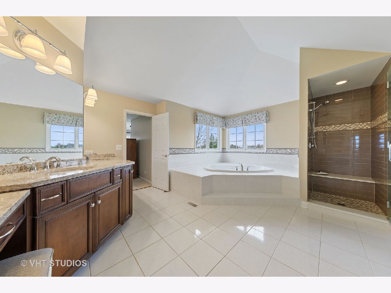
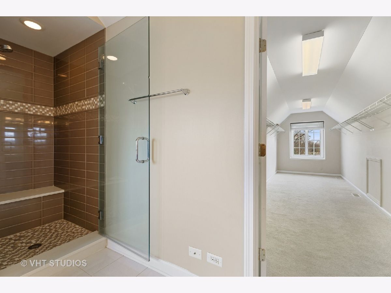
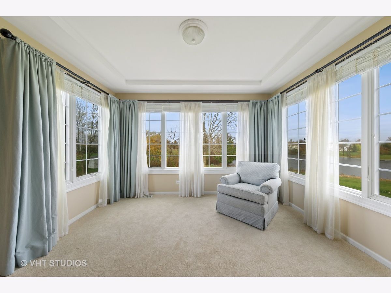
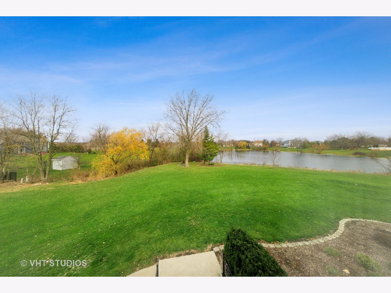
Room Specifics
Total Bedrooms: 4
Bedrooms Above Ground: 4
Bedrooms Below Ground: 0
Dimensions: —
Floor Type: Carpet
Dimensions: —
Floor Type: Carpet
Dimensions: —
Floor Type: Carpet
Full Bathrooms: 4
Bathroom Amenities: Whirlpool,Separate Shower,Double Sink
Bathroom in Basement: 0
Rooms: Eating Area,Den,Sitting Room,Recreation Room
Basement Description: Finished
Other Specifics
| 2.5 | |
| Concrete Perimeter | |
| Concrete | |
| Patio | |
| Pond(s) | |
| 312X195X318X143X149 | |
| — | |
| Full | |
| Vaulted/Cathedral Ceilings, First Floor Laundry, Walk-In Closet(s) | |
| Double Oven, Microwave, Dishwasher, Refrigerator, Washer, Dryer, Stainless Steel Appliance(s) | |
| Not in DB | |
| Lake, Sidewalks, Street Lights | |
| — | |
| — | |
| Wood Burning, Gas Starter |
Tax History
| Year | Property Taxes |
|---|---|
| 2020 | $12,684 |
Contact Agent
Nearby Similar Homes
Nearby Sold Comparables
Contact Agent
Listing Provided By
Compass

